Bathroom with Freestanding Cabinets and Black Cabinets Ideas and Designs
Refine by:
Budget
Sort by:Popular Today
1 - 20 of 2,144 photos

Honoring the craftsman home but adding an asian feel was the goal of this remodel. The bathroom was designed for 3 boys growing up not their teen years. We wanted something cool and fun, that they can grow into and feel good getting ready in the morning. We removed an exiting walking closet and shifted the shower down a few feet to make room this custom cherry wood built in cabinet. The door, window and baseboards are all made of cherry and have a simple detail that coordinates beautifully with the simple details of this craftsman home. The variation in the green tile is a great combo with the natural red tones of the cherry wood. By adding the black and white matte finish tile, it gave the space a pop of color it much needed to keep it fun and lively. A custom oxblood faux leather mirror will be added to the project along with a lime wash wall paint to complete the original design scheme.

This beautifully crafted master bathroom plays off the contrast of the blacks and white while highlighting an off yellow accent. The layout and use of space allows for the perfect retreat at the end of the day.

Existing Victorian guest bedroom that was refurbished and we added a modern aluminium box attached to the outside of the house as an ensuite. Existing timber sash window removed and a three metre high doorway was inserted. The ensuite is four metres high and fitted with a single sheet of glass allowing natural light from above. The main feature wall and floor was laid with micro mosaics as a 'still life' to add dramatic impact to the space.
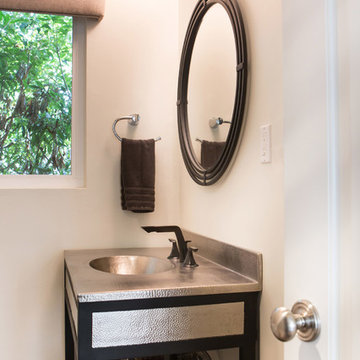
In order to make this bathroom feel like part of the new design, we replaced the vanity and plumbing. The vanity top is hammered metal and the faucet and mirror are bronze. The open lower section of the vanity offers a place to add rich woven baskets for storing extra towels, soap and other amenities for overnight guests. Under floor radiant heating was installed making this room especially luxurious. Photography by Erika Bierman

Master suite addition to an existing 20's Spanish home in the heart of Sherman Oaks, approx. 300+ sq. added to this 1300sq. home to provide the needed master bedroom suite. the large 14' by 14' bedroom has a 1 lite French door to the back yard and a large window allowing much needed natural light, the new hardwood floors were matched to the existing wood flooring of the house, a Spanish style arch was done at the entrance to the master bedroom to conform with the rest of the architectural style of the home.
The master bathroom on the other hand was designed with a Scandinavian style mixed with Modern wall mounted toilet to preserve space and to allow a clean look, an amazing gloss finish freestanding vanity unit boasting wall mounted faucets and a whole wall tiled with 2x10 subway tile in a herringbone pattern.
For the floor tile we used 8x8 hand painted cement tile laid in a pattern pre determined prior to installation.
The wall mounted toilet has a huge open niche above it with a marble shelf to be used for decoration.
The huge shower boasts 2x10 herringbone pattern subway tile, a side to side niche with a marble shelf, the same marble material was also used for the shower step to give a clean look and act as a trim between the 8x8 cement tiles and the bark hex tile in the shower pan.
Notice the hidden drain in the center with tile inserts and the great modern plumbing fixtures in an old work antique bronze finish.
A walk-in closet was constructed as well to allow the much needed storage space.
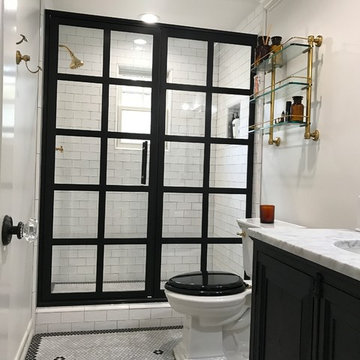
White ceiling with white and black tiles. Sliding Black shower door with see-through windows. Black mark mirror. White marbled sink.
Project Year: 2017
Project Cost: $1,000 - $2,500
Country: United States
Zip Code: 95125

Download our free ebook, Creating the Ideal Kitchen. DOWNLOAD NOW
This charming little attic bath was an infrequently used guest bath located on the 3rd floor right above the master bath that we were also remodeling. The beautiful original leaded glass windows open to a view of the park and small lake across the street. A vintage claw foot tub sat directly below the window. This is where the charm ended though as everything was sorely in need of updating. From the pieced-together wall cladding to the exposed electrical wiring and old galvanized plumbing, it was in definite need of a gut job. Plus the hardwood flooring leaked into the bathroom below which was priority one to fix. Once we gutted the space, we got to rebuilding the room. We wanted to keep the cottage-y charm, so we started with simple white herringbone marble tile on the floor and clad all the walls with soft white shiplap paneling. A new clawfoot tub/shower under the original window was added. Next, to allow for a larger vanity with more storage, we moved the toilet over and eliminated a mish mash of storage pieces. We discovered that with separate hot/cold supplies that were the only thing available for a claw foot tub with a shower kit, building codes require a pressure balance valve to prevent scalding, so we had to install a remote valve. We learn something new on every job! There is a view to the park across the street through the home’s original custom shuttered windows. Can’t you just smell the fresh air? We found a vintage dresser and had it lacquered in high gloss black and converted it into a vanity. The clawfoot tub was also painted black. Brass lighting, plumbing and hardware details add warmth to the room, which feels right at home in the attic of this traditional home. We love how the combination of traditional and charming come together in this sweet attic guest bath. Truly a room with a view!
Designed by: Susan Klimala, CKD, CBD
Photography by: Michael Kaskel
For more information on kitchen and bath design ideas go to: www.kitchenstudio-ge.com
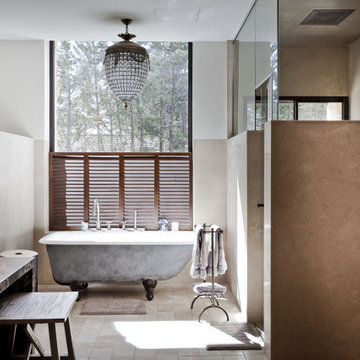
Cuarto de baño de estilo clásico con una bañera de cinc y ducha aparte. muebles de madera y solera en colores claros. Preciosa iluminación con una lampara de cristales antigua.
Bathroom with Freestanding Cabinets and Black Cabinets Ideas and Designs
1




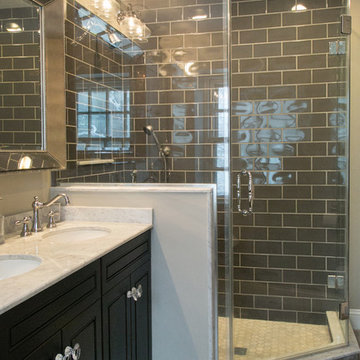
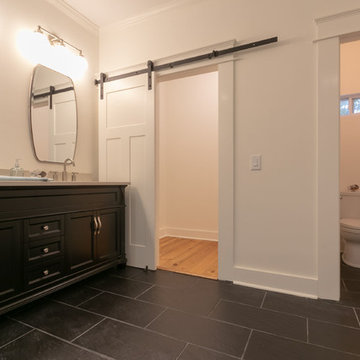
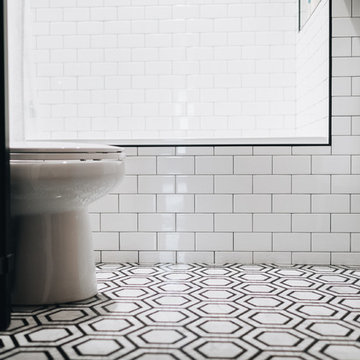
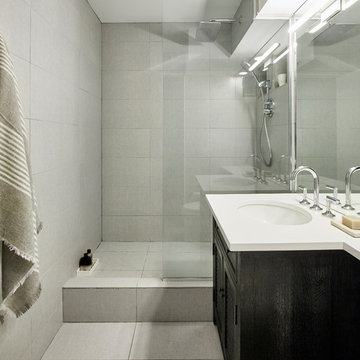

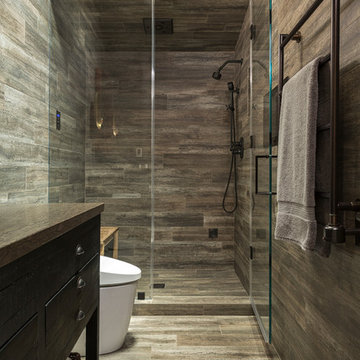
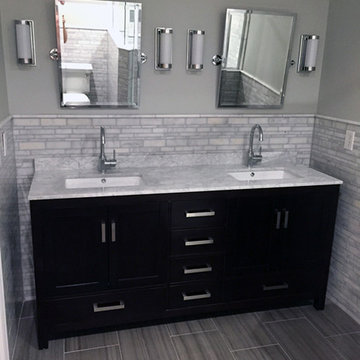
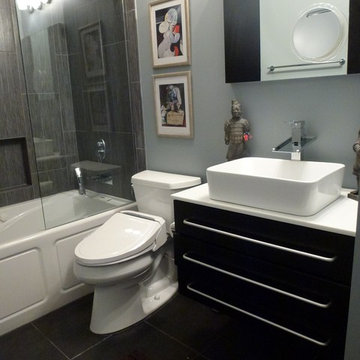

 Shelves and shelving units, like ladder shelves, will give you extra space without taking up too much floor space. Also look for wire, wicker or fabric baskets, large and small, to store items under or next to the sink, or even on the wall.
Shelves and shelving units, like ladder shelves, will give you extra space without taking up too much floor space. Also look for wire, wicker or fabric baskets, large and small, to store items under or next to the sink, or even on the wall.  The sink, the mirror, shower and/or bath are the places where you might want the clearest and strongest light. You can use these if you want it to be bright and clear. Otherwise, you might want to look at some soft, ambient lighting in the form of chandeliers, short pendants or wall lamps. You could use accent lighting around your bath in the form to create a tranquil, spa feel, as well.
The sink, the mirror, shower and/or bath are the places where you might want the clearest and strongest light. You can use these if you want it to be bright and clear. Otherwise, you might want to look at some soft, ambient lighting in the form of chandeliers, short pendants or wall lamps. You could use accent lighting around your bath in the form to create a tranquil, spa feel, as well. 