Bathroom with Black and White Tiles and Quartz Worktops Ideas and Designs
Refine by:
Budget
Sort by:Popular Today
1 - 20 of 926 photos

A node to mid-century modern style which can be very chic and trendy, as this style is heating up in many renovation projects. This bathroom remodel has elements that tend towards this leading trend. We love designing your spaces and putting a distinctive style for each client. Must see the before photos and layout of the space. Custom teak vanity cabinet

Primary bathroom renovation. Navy, gray, and black are balanced by crisp whites and light wood tones. Eclectic mix of geometric shapes and organic patterns. Featuring 3D porcelain tile from Italy, hand-carved geometric tribal pattern in vanity's cabinet doors, hand-finished industrial-style navy/charcoal 24x24" wall tiles, and oversized 24x48" porcelain HD printed marble patterned wall tiles. Flooring in waterproof LVP, continued from bedroom into bathroom and closet. Brushed gold faucets and shower fixtures. Authentic, hand-pierced Moroccan globe light over tub for beautiful shadows for relaxing and romantic soaks in the tub. Vanity pendant lights with handmade glass, hand-finished gold and silver tones layers organic design over geometric tile backdrop. Open, glass panel all-tile shower with 48x48" window (glass frosted after photos were taken). Shower pan tile pattern matches 3D tile pattern. Arched medicine cabinet from West Elm. Separate toilet room with sound dampening built-in wall treatment for enhanced privacy. Frosted glass doors throughout. Vent fan with integrated heat option. Tall storage cabinet for additional space to store body care products and other bathroom essentials. Original bathroom plumbed for two sinks, but current homeowner has only one user for this bathroom, so we capped one side, which can easily be reopened in future if homeowner wants to return to a double-sink setup.
Expanded closet size and completely redesigned closet built-in storage. Please see separate album of closet photos for more photos and details on this.

This guest bathroom remodel embodies a bold and modern vision. The floor dazzles with sleek black hexagon tiles, perfectly complementing the matching shower soap niche. Adding a touch of timeless elegance, the shower accent wall features white picket ceramic tiles, while a freestanding rectangular tub graces the space, enclosed partially by a chic glass panel. Black fixtures adorn both the shower and faucet, introducing a striking contrast. The vanity exudes rustic charm with its Early American stained oak finish, harmonizing beautifully with a pristine white quartz countertop and a sleek under-mount sink. This remodel effortlessly marries modern flair with classic appeal, creating a captivating guest bathroom that welcomes both style and comfort.

Primary bathroom renovation. **Window glass was frosted after most photos were taken, but had been done before this photo.** Window frosted to 2/3 height for privacy, but allowing plenty of light and a beautiful sky and tree top view. Navy, gray, and black are balanced by crisp whites and light wood tones. Eclectic mix of geometric shapes and organic patterns. Featuring 3D porcelain tile from Italy, hand-carved geometric tribal pattern in vanity's cabinet doors, hand-finished industrial-style navy/charcoal 24x24" wall tiles, and oversized 24x48" porcelain HD printed marble patterned wall tiles. Flooring in waterproof LVP, continued from bedroom into bathroom and closet. Brushed gold faucets and shower fixtures. Authentic, hand-pierced Moroccan globe light over tub for beautiful shadows for relaxing and romantic soaks in the tub. Vanity pendant lights with handmade glass, hand-finished gold and silver tones layers organic design over geometric tile backdrop. Open, glass panel all-tile shower with 48x48" window (glass frosted after photos were taken). Shower pan tile pattern matches 3D tile pattern. Arched medicine cabinet from West Elm. Separate toilet room with sound dampening built-in wall treatment for enhanced privacy. Frosted glass doors throughout. Vent fan with integrated heat option. Tall storage cabinet for additional space to store body care products and other bathroom essentials. Original bathroom plumbed for two sinks, but current homeowner has only one user for this bathroom, so we capped one side, which can easily be reopened in future if homeowner wants to return to a double-sink setup.
Expanded closet size and completely redesigned closet built-in storage. Please see separate album of closet photos for more photos and details on this.

BLACK AND WHITE LUXURY MODERN MARBLE BATHROOM WITH SPA LIKE FEATURES, INCLUDING BLACK MARBLE FLOOR, FREE-STANDING BATHTUB AND AN ALCOVE SHOWER.
Bathroom with Black and White Tiles and Quartz Worktops Ideas and Designs
1

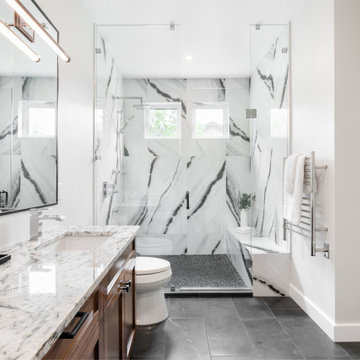

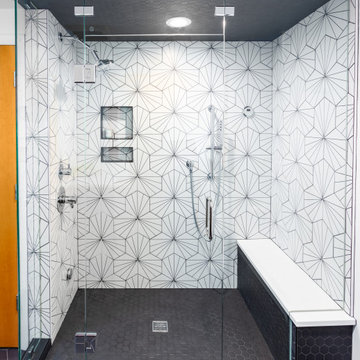
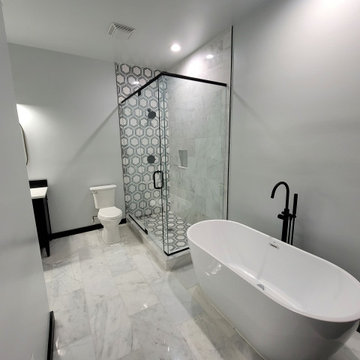

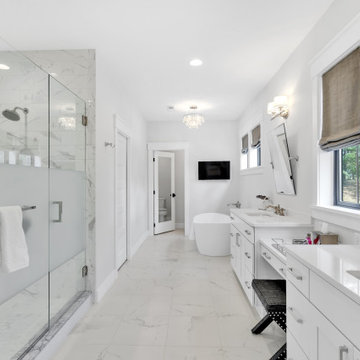
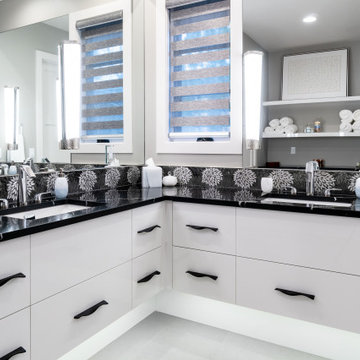
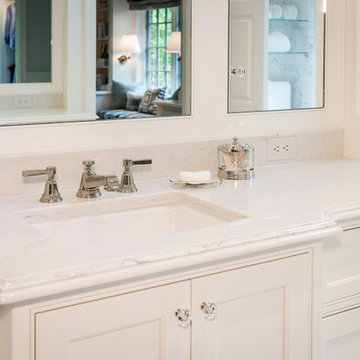
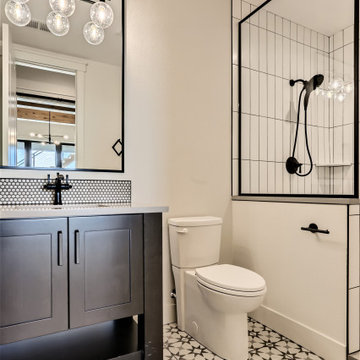

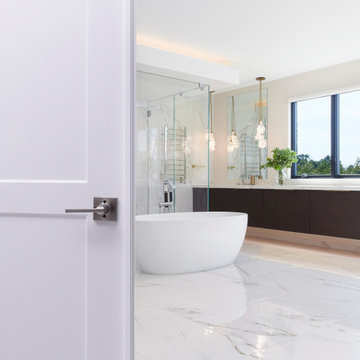

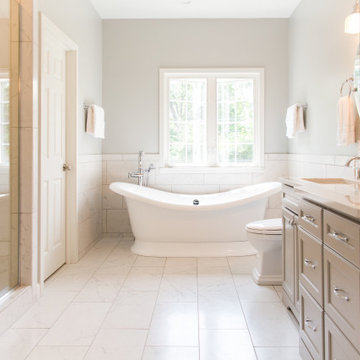
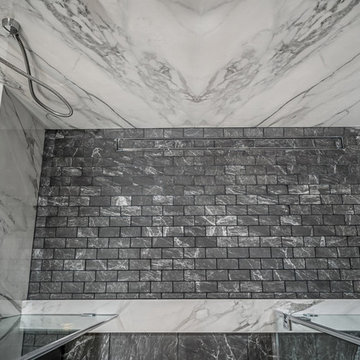

 Shelves and shelving units, like ladder shelves, will give you extra space without taking up too much floor space. Also look for wire, wicker or fabric baskets, large and small, to store items under or next to the sink, or even on the wall.
Shelves and shelving units, like ladder shelves, will give you extra space without taking up too much floor space. Also look for wire, wicker or fabric baskets, large and small, to store items under or next to the sink, or even on the wall.  The sink, the mirror, shower and/or bath are the places where you might want the clearest and strongest light. You can use these if you want it to be bright and clear. Otherwise, you might want to look at some soft, ambient lighting in the form of chandeliers, short pendants or wall lamps. You could use accent lighting around your bath in the form to create a tranquil, spa feel, as well.
The sink, the mirror, shower and/or bath are the places where you might want the clearest and strongest light. You can use these if you want it to be bright and clear. Otherwise, you might want to look at some soft, ambient lighting in the form of chandeliers, short pendants or wall lamps. You could use accent lighting around your bath in the form to create a tranquil, spa feel, as well. 