Bathroom with Beaded Cabinets and White Floors Ideas and Designs
Refine by:
Budget
Sort by:Popular Today
1 - 20 of 2,771 photos

Custom double vanity with perfect pull-out storage for hair products and organization!
Photos by Chris Veith

The configuration of a structural wall at one end of the bathroom influenced the interior shape of the walk-in steam shower. The corner chases became home to two recessed shower caddies on either side of a niche where a Botticino marble bench resides. The walls are white, highly polished Thassos marble. For the custom mural, Thassos and Botticino marble chips were fashioned into a mosaic of interlocking eternity rings. The basket weave pattern on the shower floor pays homage to the provenance of the house.
The linen closet next to the shower was designed to look like it originally resided with the vanity--compatible in style, but not exactly matching. Like so many heirloom cabinets, it was created to look like a double chest with a marble platform between upper and lower cabinets. The upper cabinet doors have antique glass behind classic curved mullions that are in keeping with the eternity ring theme in the shower.
Photographer: Peter Rymwid
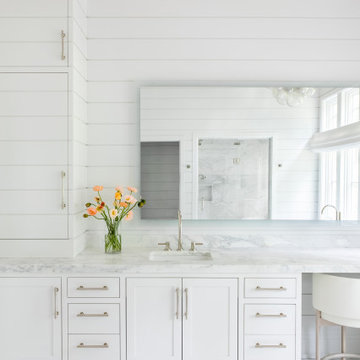
Advisement + Design - Construction advisement, custom millwork & custom furniture design, interior design & art curation by Chango & Co.

Beautiful black double vanity paired with a white quartz counter top, marble floors and brass plumbing fixtures.

These homeowners have been living in their house for a few years and wanted to add some life to their space. Their main goal was to create a modern feel for their kitchen and bathroom. They had a wall between the kitchen and living room that made both rooms feel small and confined. We removed the wall creating a lot more space in the house and the bathroom is something the homeowners loved to brag about because of how well it turned out!

The homeowner’s existing master bath had a single sink where the current vanity/make-up area is and a closet where the current sinks are. It wasn’t much of a master bath.
Design Objectives:
-Two sinks and more counter space
-Separate vanity/make-up area with seating and task lighting
-A pop of color to add character and offset black and white elements
-Fun floor tile that makes a statement
-Define the space as a true master bath
Design challenges included:
-Finding a location for two sinks
-Finding a location for a vanity/make-up area
-Opening up and brightening a small, narrow space
THE RENEWED SPACE
Removing a closet and reorganizing the sink and counter layout in such small space dramatically changed the feel of this bathroom. We also removed a small wall that was at the end of the old closet. With the toilet/shower area opened up, more natural light enters and bounces around the room. The white quartz counters, a lighted mirror and updated lighting above the new sinks contribute greatly to the new open feel. A new door in a slightly shifted doorway is another new feature that brings privacy and a true master bath feel to the suite. Bold black and white elements and a pop color add the kind of statement feel that can be found throughout the rest of the house.
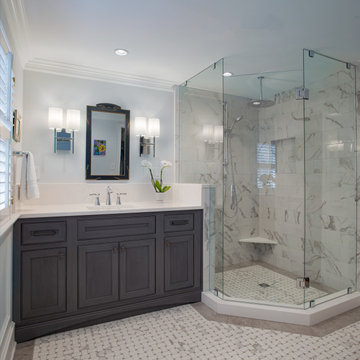
The Oddingsells House master bath previously featured an oversized jetted tub that overwhelmed the small shower and vanity space. These outdated components were removed to enlarge the space and accommodate a new glass-walled shower, custom vanity with an engineered quartz countertop, and porcelain tile, all chosen to complement the historical features of the home. Photography by Atlantic Archives
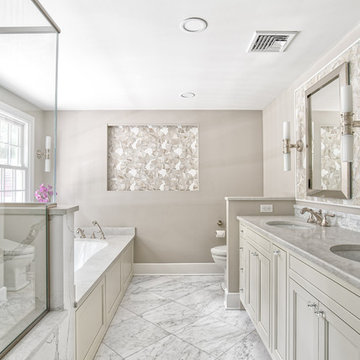
Stunning view into this newly remodeled master bathroom. Full custom vanity with mosaic accent tile, BainUltra tub, House of Rohl fixtures in polished nickel and a stately shower with stone slab walls.
Photos by Chris Veith
Bathroom with Beaded Cabinets and White Floors Ideas and Designs
1


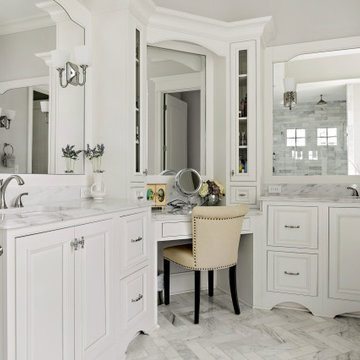
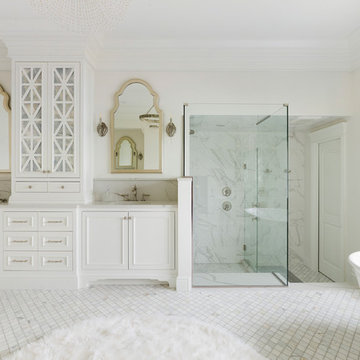
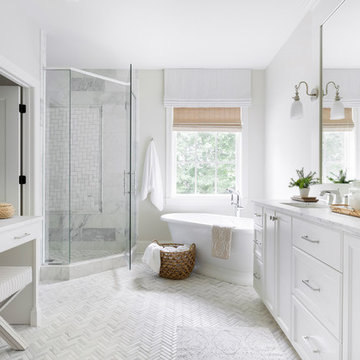
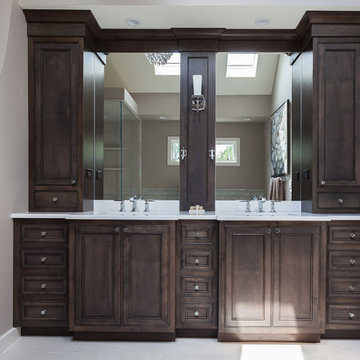



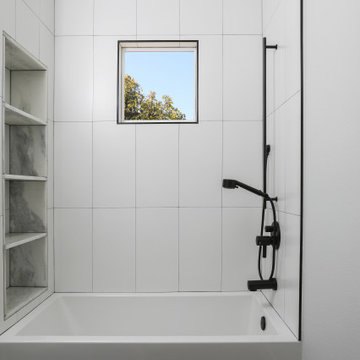
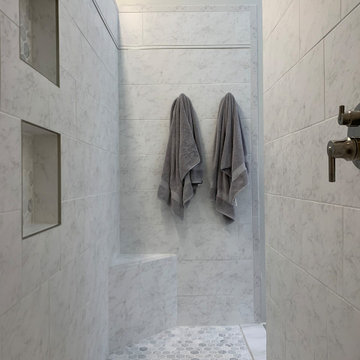
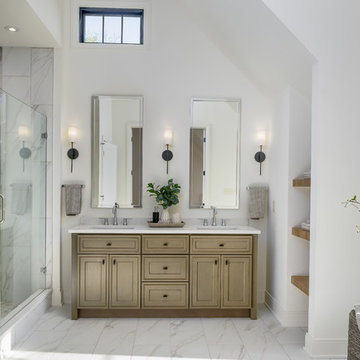

 Shelves and shelving units, like ladder shelves, will give you extra space without taking up too much floor space. Also look for wire, wicker or fabric baskets, large and small, to store items under or next to the sink, or even on the wall.
Shelves and shelving units, like ladder shelves, will give you extra space without taking up too much floor space. Also look for wire, wicker or fabric baskets, large and small, to store items under or next to the sink, or even on the wall.  The sink, the mirror, shower and/or bath are the places where you might want the clearest and strongest light. You can use these if you want it to be bright and clear. Otherwise, you might want to look at some soft, ambient lighting in the form of chandeliers, short pendants or wall lamps. You could use accent lighting around your bath in the form to create a tranquil, spa feel, as well.
The sink, the mirror, shower and/or bath are the places where you might want the clearest and strongest light. You can use these if you want it to be bright and clear. Otherwise, you might want to look at some soft, ambient lighting in the form of chandeliers, short pendants or wall lamps. You could use accent lighting around your bath in the form to create a tranquil, spa feel, as well. 