Bathroom with an Urinal and Double Sinks Ideas and Designs
Sort by:Popular Today
1 - 20 of 45 photos
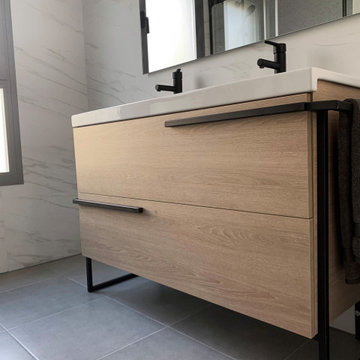
Mueble de baño en madera y estructura de metal en negro con toallero incluido en la estructura. Encimera y lavabo en blanco y grifería en negro

This modern and elegant bathroom exudes a serene and calming ambiance, creating a space that invites relaxation. With its refined design and thoughtful details, the atmosphere is one of tranquility, providing a soothing retreat for moments of unwinding and rejuvenation.
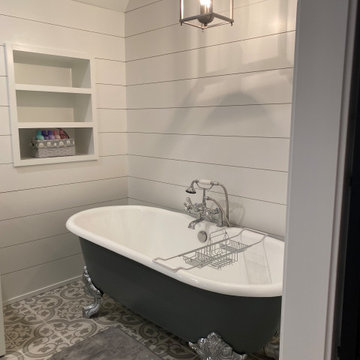
Mater bath renovation. All new Master Suite with his/her closets, large master bath with walk-in shower and separate toilet room (with urinal). Spacious bedroom centered under the homes existing roof gable - accentuating the new space in the existing architecture.
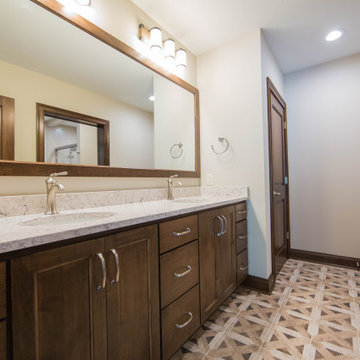
A full bath in the basement serves the additional family room and a third guest bedroom.
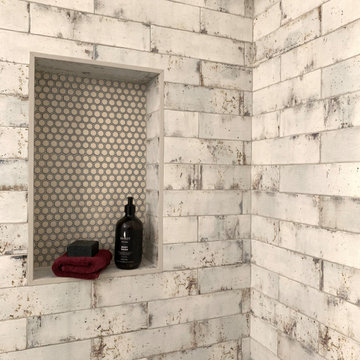
When a large family renovated a home nestled in the foothills of the Santa Cruz mountains, all bathrooms received dazzling upgrades, but in a family of three boys and only one girl, the boys must have their own space. This rustic styled bathroom feels like it is part of a fun bunkhouse in the West.
We used a beautiful bleached oak for a vanity that sits on top of a multi colored pebbled floor. The swirling iridescent granite counter top looks like a mineral vein one might see in the mountains of Wyoming. We used a rusted-look porcelain tile in the shower for added earthy texture. Black plumbing fixtures and a urinal—a request from all the boys in the family—make this the ultimate rough and tumble rugged bathroom.
Photos by: Bernardo Grijalva
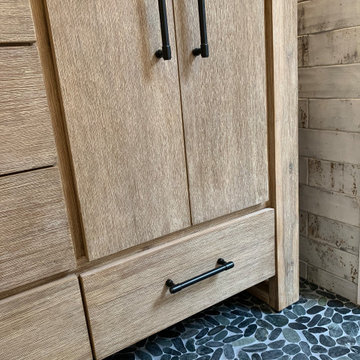
When a large family renovated a home nestled in the foothills of the Santa Cruz mountains, all bathrooms received dazzling upgrades, but in a family of three boys and only one girl, the boys must have their own space. This rustic styled bathroom feels like it is part of a fun bunkhouse in the West.
We used a beautiful bleached oak for a vanity that sits on top of a multi colored pebbled floor. The swirling iridescent granite counter top looks like a mineral vein one might see in the mountains of Wyoming. We used a rusted-look porcelain tile in the shower for added earthy texture. Black plumbing fixtures and a urinal—a request from all the boys in the family—make this the ultimate rough and tumble rugged bathroom.
Photos by: Bernardo Grijalva
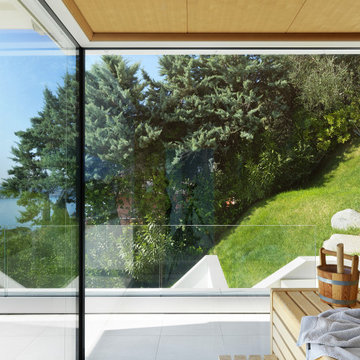
Progetto di ristrutturazione villa sul Garda con ampliamento. Bagno padronale con vista sul lago e accesso riservato alla sauna. Frangisole regolabili elettrici e finestra scorrevole eletrtica verso il balcone.
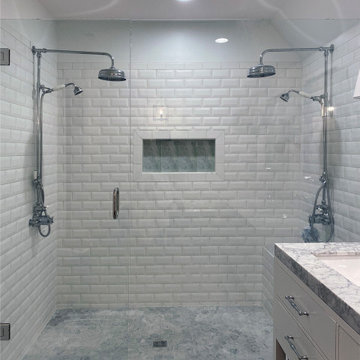
Mater bath renovation. All new Master Suite with his/her closets, large master bath with walk-in shower and separate toilet room (with urinal). Spacious bedroom centered under the homes existing roof gable - accentuating the new space in the existing architecture.
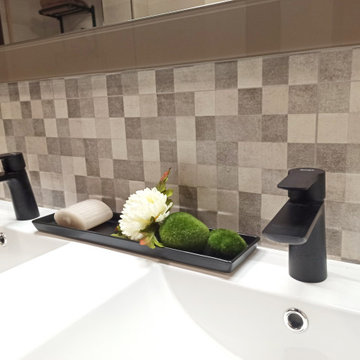
Reforma completa de baño, con reposición total del alicatado y solado. Revestimientos cerámicos.
Gestión completa de la reforma, con selección de acabados, elementos y mobiliario. Coordinación del personal implicado en la reforma, para optimizar los tiempos.
Bathroom with an Urinal and Double Sinks Ideas and Designs
1

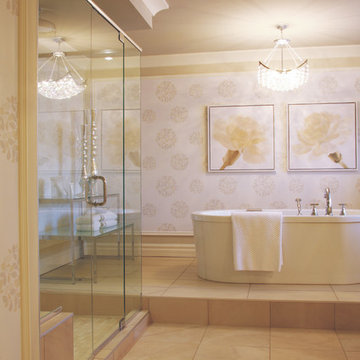
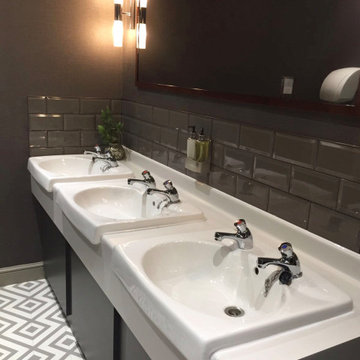
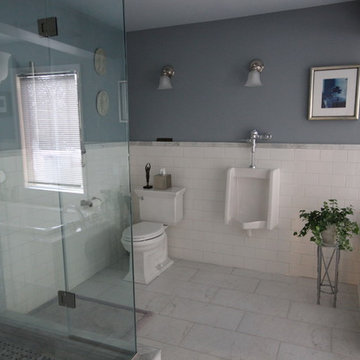
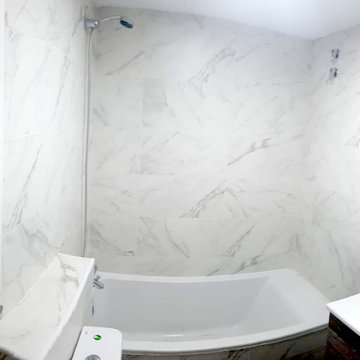
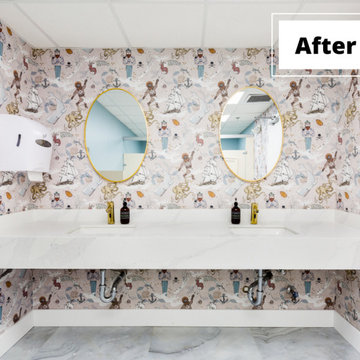
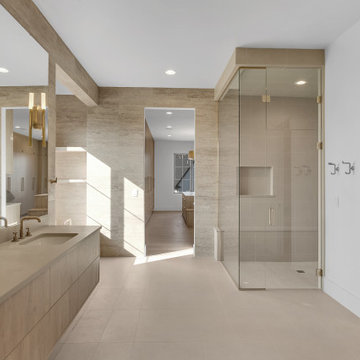
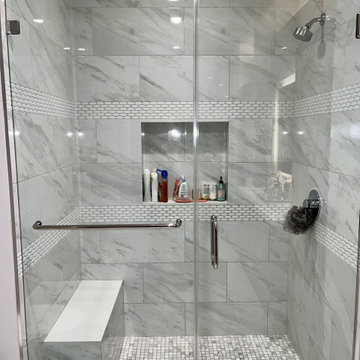
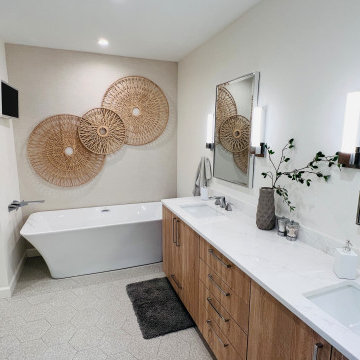
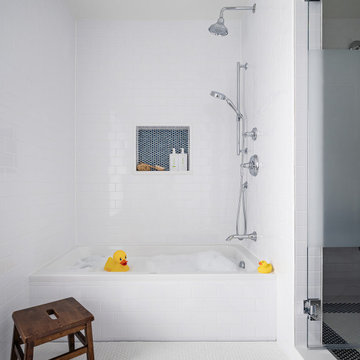


 Shelves and shelving units, like ladder shelves, will give you extra space without taking up too much floor space. Also look for wire, wicker or fabric baskets, large and small, to store items under or next to the sink, or even on the wall.
Shelves and shelving units, like ladder shelves, will give you extra space without taking up too much floor space. Also look for wire, wicker or fabric baskets, large and small, to store items under or next to the sink, or even on the wall.  The sink, the mirror, shower and/or bath are the places where you might want the clearest and strongest light. You can use these if you want it to be bright and clear. Otherwise, you might want to look at some soft, ambient lighting in the form of chandeliers, short pendants or wall lamps. You could use accent lighting around your bath in the form to create a tranquil, spa feel, as well.
The sink, the mirror, shower and/or bath are the places where you might want the clearest and strongest light. You can use these if you want it to be bright and clear. Otherwise, you might want to look at some soft, ambient lighting in the form of chandeliers, short pendants or wall lamps. You could use accent lighting around your bath in the form to create a tranquil, spa feel, as well. 