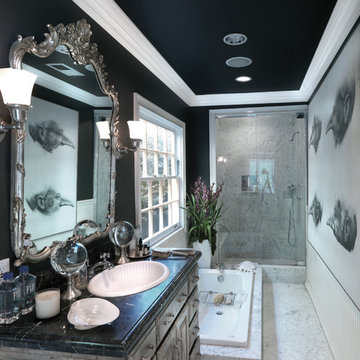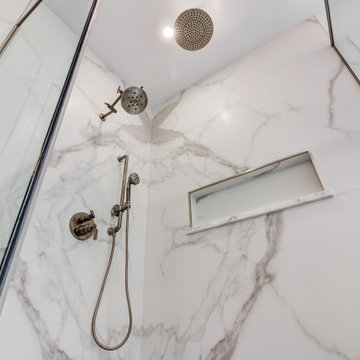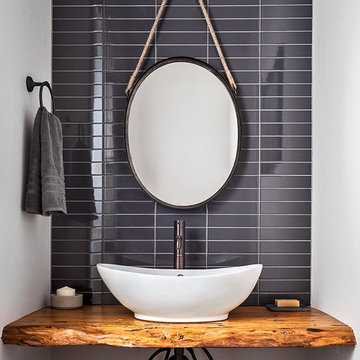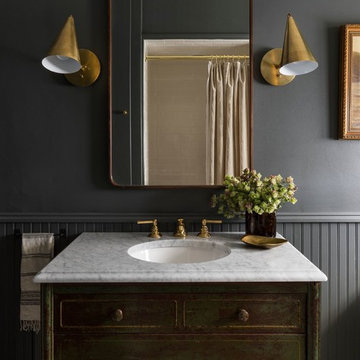Bathroom with All Styles of Cabinet and Distressed Cabinets Ideas and Designs
Refine by:
Budget
Sort by:Popular Today
1 - 20 of 7,006 photos
Item 1 of 3

Extension and refurbishment of a semi-detached house in Hern Hill.
Extensions are modern using modern materials whilst being respectful to the original house and surrounding fabric.
Views to the treetops beyond draw occupants from the entrance, through the house and down to the double height kitchen at garden level.
From the playroom window seat on the upper level, children (and adults) can climb onto a play-net suspended over the dining table.
The mezzanine library structure hangs from the roof apex with steel structure exposed, a place to relax or work with garden views and light. More on this - the built-in library joinery becomes part of the architecture as a storage wall and transforms into a gorgeous place to work looking out to the trees. There is also a sofa under large skylights to chill and read.
The kitchen and dining space has a Z-shaped double height space running through it with a full height pantry storage wall, large window seat and exposed brickwork running from inside to outside. The windows have slim frames and also stack fully for a fully indoor outdoor feel.
A holistic retrofit of the house provides a full thermal upgrade and passive stack ventilation throughout. The floor area of the house was doubled from 115m2 to 230m2 as part of the full house refurbishment and extension project.
A huge master bathroom is achieved with a freestanding bath, double sink, double shower and fantastic views without being overlooked.
The master bedroom has a walk-in wardrobe room with its own window.
The children's bathroom is fun with under the sea wallpaper as well as a separate shower and eaves bath tub under the skylight making great use of the eaves space.
The loft extension makes maximum use of the eaves to create two double bedrooms, an additional single eaves guest room / study and the eaves family bathroom.
5 bedrooms upstairs.

Verdigris wall tiles and floor tiles both from Mandarin Stone. Bespoke vanity unit made from recycled scaffold boards and live edge worktop. Basin from William and Holland, brassware from Lusso Stone.

An Architect's bathroom added to the top floor of a beautiful home. Clean lines and cool colors are employed to create a perfect balance of soft and hard. Tile work and cabinetry provide great contrast and ground the space.
Photographer: Dean Birinyi

Chattanooga area 90's main bathroom gets a fresh new look that combines modern, traditional and rustic design elements

This guest bath features an elevated vanity with a stone floor accent visible from below the vanity that is duplicate in the shower. The cabinets are a dark grey and are distressed adding to the rustic luxe quality of the room. Photo by Chris Marona
Tim Flanagan Architect
Veritas General Contractor
Finewood Interiors for cabinetry
Light and Tile Art for lighting and tile and counter tops.

From the master you enter this awesome bath. A large lipless shower with multiple shower heads include the rain shower you can see. Her vanity with makeup space is on the left and his is to the right. The large closet is just out of frame to the right. The tub had auto shades to provide privacy when needed and the toilet room is just to the right of the tub.
Bathroom with All Styles of Cabinet and Distressed Cabinets Ideas and Designs
1















 Shelves and shelving units, like ladder shelves, will give you extra space without taking up too much floor space. Also look for wire, wicker or fabric baskets, large and small, to store items under or next to the sink, or even on the wall.
Shelves and shelving units, like ladder shelves, will give you extra space without taking up too much floor space. Also look for wire, wicker or fabric baskets, large and small, to store items under or next to the sink, or even on the wall.  The sink, the mirror, shower and/or bath are the places where you might want the clearest and strongest light. You can use these if you want it to be bright and clear. Otherwise, you might want to look at some soft, ambient lighting in the form of chandeliers, short pendants or wall lamps. You could use accent lighting around your bath in the form to create a tranquil, spa feel, as well.
The sink, the mirror, shower and/or bath are the places where you might want the clearest and strongest light. You can use these if you want it to be bright and clear. Otherwise, you might want to look at some soft, ambient lighting in the form of chandeliers, short pendants or wall lamps. You could use accent lighting around your bath in the form to create a tranquil, spa feel, as well. 