Bathroom with Grey Walls and a Wall-Mounted Sink Ideas and Designs
Refine by:
Budget
Sort by:Popular Today
1 - 20 of 3,767 photos

Compact shower room with terrazzo tiles, builting storage, cement basin, black brassware mirrored cabinets

An elegant and contemporary freestanding bath, perfect for a relaxing soak. Its sleek design is an invitation for relaxation and tranquility.

Enter a soothing sanctuary in the principal ensuite bathroom, where relaxation and serenity take center stage. Our design intention was to create a space that offers a tranquil escape from the hustle and bustle of daily life. The minimalist aesthetic, characterized by clean lines and understated elegance, fosters a sense of calm and balance. Soft earthy tones and natural materials evoke a connection to nature, while the thoughtful placement of lighting enhances the ambiance and mood of the space. The spacious double vanity provides ample storage and functionality, while the oversized mirror reflects the beauty of the surroundings. With its thoughtful design and luxurious amenities, this principal ensuite bathroom is a retreat for the senses, offering a peaceful respite for body and mind.
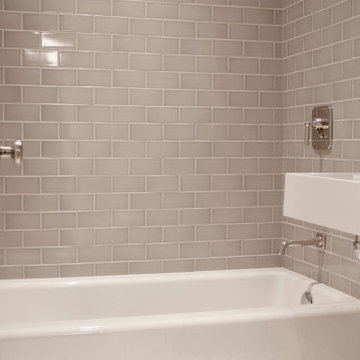
A user friendly kids bathroom meant to age gracefully and appeal to a wide assortment of tastes. We opted for a pale grey subway tile with a slightly crackled finished - a refreshing take on the standard white with dark grout. The sink and toilet were wall-mounted to maximize the usable floorspace
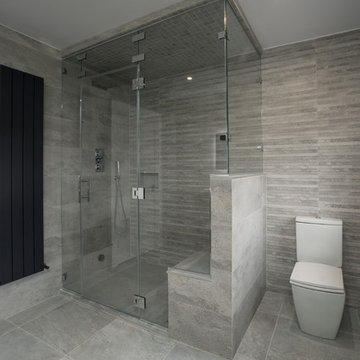
Photographer Derrick Godson
For the master bedroom I designed an oversized headboard to act as a back drop to this modern masculine bedroom design. I also designed a custom bed base in the same leather fabric as the headboard. Designer bed linen and custom cushions were added to complete the design.
For the lighting we chose statement drop pendants for a dramatic stylish effect. The bedroom includes designer textured wallpaper, mirror bedside tables, remote controlled blinds and beautiful handmade curtains and custom poles. We also opted for a rich wool carpet and made to order bed end bench.
The en-suite was created in a complimentary colour palette to create a dark moody master en-suite which included a double sink vanity and a spa shower. Bespoke interior doors were designed throughout the home.
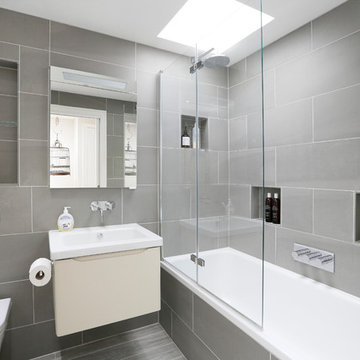
This bathroom was designed for a young family. the idea behind the screen was for the bath to useable for showering or bathing the young children

We selected a floating vanity for the lower level bathroom with ample storage or organization for the clients items. The vanity was designed with outlets so that tools can be plugged in and ready to use without resting on the countertop. The floating vanity allows the bathroom to feel larger and the electric mirror creates a hospitality feel for guests.
Photography by Spacecrafting Photography Inc.

Renovation of a classic Minneapolis bungalow included this family bathroom. An adjacent closet was converted to a walk-in glass shower and small sinks allowed room for two vanities. The mirrored wall and simple palette helps make the room feel larger. Playful accents like cow head towel hooks from CB2 and custom children's step stools add interest and function to this bathroom. The hexagon floor tile was selected to be in keeping with the original 1920's era of the home.
This bathroom used to be tiny and was the only bathroom on the 2nd floor. We chose to spend the budget on making a very functional family bathroom now and add a master bathroom when the children get bigger. Maybe there is a space in your home that needs a transformation - message me to set up a free consultation today.
Photos: Peter Atkins Photography
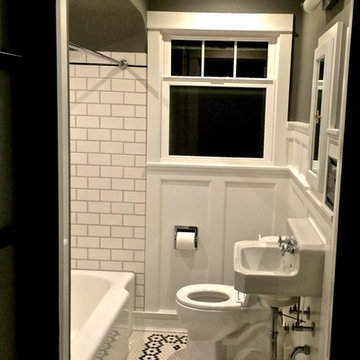
1950s style bathroom with new belgard window that opens from top down for privacy and circulation. also, reclaimed american standard wall mount sink from the 50s. the floor is tiles with black and white hex tiles that we did a art deco pattern is to give a little flare.
Bathroom with Grey Walls and a Wall-Mounted Sink Ideas and Designs
1
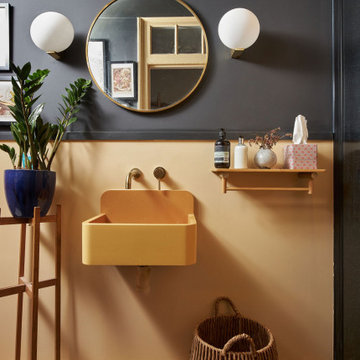
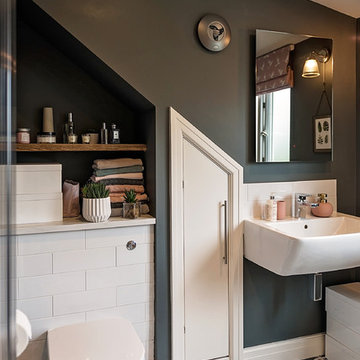


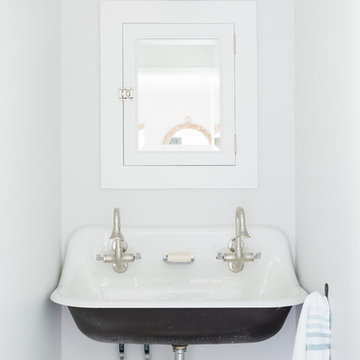
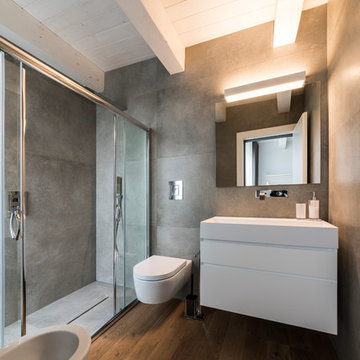
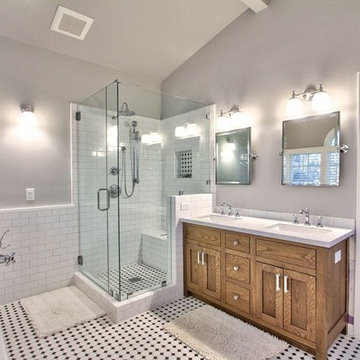
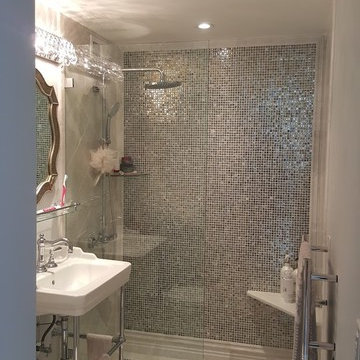
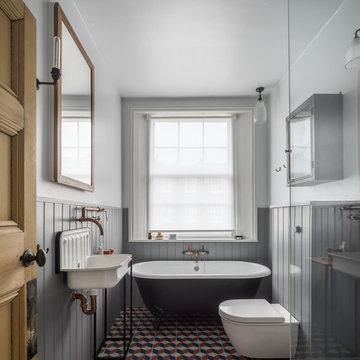
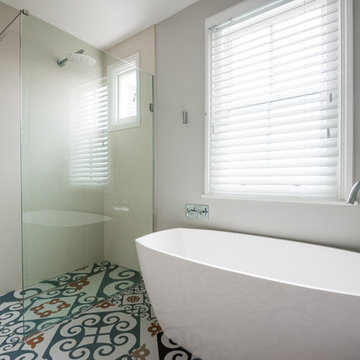
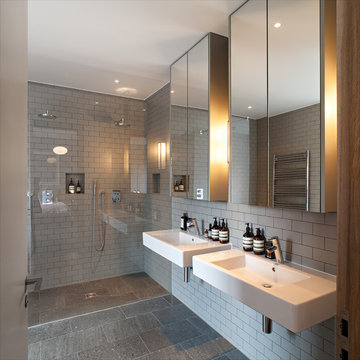

 Shelves and shelving units, like ladder shelves, will give you extra space without taking up too much floor space. Also look for wire, wicker or fabric baskets, large and small, to store items under or next to the sink, or even on the wall.
Shelves and shelving units, like ladder shelves, will give you extra space without taking up too much floor space. Also look for wire, wicker or fabric baskets, large and small, to store items under or next to the sink, or even on the wall.  The sink, the mirror, shower and/or bath are the places where you might want the clearest and strongest light. You can use these if you want it to be bright and clear. Otherwise, you might want to look at some soft, ambient lighting in the form of chandeliers, short pendants or wall lamps. You could use accent lighting around your bath in the form to create a tranquil, spa feel, as well.
The sink, the mirror, shower and/or bath are the places where you might want the clearest and strongest light. You can use these if you want it to be bright and clear. Otherwise, you might want to look at some soft, ambient lighting in the form of chandeliers, short pendants or wall lamps. You could use accent lighting around your bath in the form to create a tranquil, spa feel, as well. 