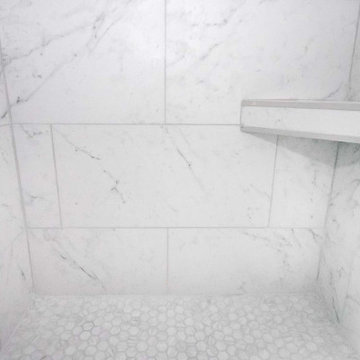Bathroom with Engineered Stone Worktops and a Single Sink Ideas and Designs
Refine by:
Budget
Sort by:Popular Today
1 - 20 of 22,348 photos
Item 1 of 3

Bright and airy ensuite attic bathroom with bespoke joinery. Porcelain wall tiles and encaustic tiles on the floor.

A large bespoke dark timber vanity unit sits over terracotta coloured cement floor tiles. Soft lighting and limewash painted walls create a calm, natural finished bathroom.

Interior designer Anne-Marie Leigh has completely renovated her home in Godalming, Surrey from top to bottom and the house now looks fantastic. Clement’s EB16 windows were chosen to replace the original metal fenestration, offering not only great looks but also much improved thermal performance.
Anne-Marie discusses the project and her experience working with Clement:
“When we moved into our Arts and Crafts home it was clear that we had a big project on our hands. The house hadn’t really been touched for 40+ years so one of the first things we knew we needed to do was to replace the single glazed steel windows. The insulation was terrible and the house was cold and draughty. The original wooden window frames were in great condition so we just needed to replace the actual glass element and to remain true to the architecture and style of the house we knew the windows had to be steel.
After lots of research we found a local company, Clement Windows and loved their slim framed steel windows which were perfect for our property. From our first meeting with Clement right through to ordering and installation our experience was fantastic.
It was not the easiest of jobs as the windows had to be installed in stages due to a bigger building project to extend and totally refurbish the house but Clement have been so easy to deal with every step of the way. The new steel windows really transform the house back to its former glory.
We wouldn’t hesitate to recommend Clement Windows Group.”
Photography: Nick Smith Photography www.nsphotography.co.uk

Tiny House bathroom
Photography: Gieves Anderson
Noble Johnson Architects was honored to partner with Huseby Homes to design a Tiny House which was displayed at Nashville botanical garden, Cheekwood, for two weeks in the spring of 2021. It was then auctioned off to benefit the Swan Ball. Although the Tiny House is only 383 square feet, the vaulted space creates an incredibly inviting volume. Its natural light, high end appliances and luxury lighting create a welcoming space.

Modern bathroom with glazed brick tile shower and custom tiled tub front in stone mosaic. Features wall mounted vanity with custom mirror and sconce installation. Complete with roman clay plaster wall & ceiling paint for a subtle texture.

The blue painted door echoes the vanity, while a creatively utilized cavity offers additional storage.

The sink in the bathroom stands on a base with an accent yellow module. It echoes the chairs in the kitchen and the hallway pouf. Just rightward to the entrance, there is a column cabinet containing a washer, a dryer, and a built-in air extractor.
We design interiors of homes and apartments worldwide. If you need well-thought and aesthetical interior, submit a request on the website.

These first-time parents wanted to create a sanctuary in their home, a place to retreat and enjoy some self-care after a long day. They were inspired by the simplicity and natural elements found in wabi-sabi design so we took those basic elements and created a spa-like getaway.

The guest bathroom has the most striking matte glass patterned tile on both the backsplash and in the bathtub/shower combination. A floating wood vanity has a white quartz countertop and mid-century modern sconces on either side of the round mirror.

Mid century modern bathroom. Calm Bathroom vibes. Bold but understated. Black fixtures. Freestanding vanity.

Small master bathroom total renovation. High gloss white vanity and cabinets above toilet for extra storage. Small shower stall expanded for easier entry and more space. Hidden shower niche. Carrara marble style ceramic tile in shower with small hex flooring. Large "cement" style ceramic hex tiles flooring. New Toto Washlet toilet.
Bathroom with Engineered Stone Worktops and a Single Sink Ideas and Designs
1










 Shelves and shelving units, like ladder shelves, will give you extra space without taking up too much floor space. Also look for wire, wicker or fabric baskets, large and small, to store items under or next to the sink, or even on the wall.
Shelves and shelving units, like ladder shelves, will give you extra space without taking up too much floor space. Also look for wire, wicker or fabric baskets, large and small, to store items under or next to the sink, or even on the wall.  The sink, the mirror, shower and/or bath are the places where you might want the clearest and strongest light. You can use these if you want it to be bright and clear. Otherwise, you might want to look at some soft, ambient lighting in the form of chandeliers, short pendants or wall lamps. You could use accent lighting around your bath in the form to create a tranquil, spa feel, as well.
The sink, the mirror, shower and/or bath are the places where you might want the clearest and strongest light. You can use these if you want it to be bright and clear. Otherwise, you might want to look at some soft, ambient lighting in the form of chandeliers, short pendants or wall lamps. You could use accent lighting around your bath in the form to create a tranquil, spa feel, as well. 