Bathroom with Concrete Worktops and a Hinged Door Ideas and Designs
Refine by:
Budget
Sort by:Popular Today
1 - 20 of 1,240 photos
Item 1 of 3

An elegant and contemporary freestanding bath, perfect for a relaxing soak. Its sleek design is an invitation for relaxation and tranquility.

Compact shower room with terrazzo tiles, builting storage, cement basin, black brassware mirrored cabinets

La salle d’eau est séparée de la chambre par une porte coulissante vitrée afin de laisser passer la lumière naturelle. L’armoire à pharmacie a été réalisée sur mesure. Ses portes miroir apportent volume et profondeur à l’espace. Afin de se fondre dans le décor et d’optimiser l’agencement, elle a été incrustée dans le doublage du mur.
Enfin, la mosaïque irisée bleue Kitkat (Casalux) apporte tout le caractère de cette mini pièce maximisée.

This organic modern master bathroom is truly a sanctuary. Heated clay tile floors feel luxurious underfoot and the large soaking tub is an oasis for busy parents. The unique vanity is a custom piece sourced by the interior designer. The continuation of the large format porcelain tile from the kitchen and the use of walnut on the linen cabinets from Grabill Cabinets, bring in the natural textures central to organic modern interior design. Interior Design: Sarah Sherman Samuel; Architect: J. Visser Design; Builder: Insignia Homes; Linen Cabinet: Grabill Cabinetry; Photo: Nicole Franzen

Having the same color in the shower niche, pebble floor tiles, and counter backsplash ties this whole look together.

photos by Pedro Marti
This large light-filled open loft in the Tribeca neighborhood of New York City was purchased by a growing family to make into their family home. The loft, previously a lighting showroom, had been converted for residential use with the standard amenities but was entirely open and therefore needed to be reconfigured. One of the best attributes of this particular loft is its extremely large windows situated on all four sides due to the locations of neighboring buildings. This unusual condition allowed much of the rear of the space to be divided into 3 bedrooms/3 bathrooms, all of which had ample windows. The kitchen and the utilities were moved to the center of the space as they did not require as much natural lighting, leaving the entire front of the loft as an open dining/living area. The overall space was given a more modern feel while emphasizing it’s industrial character. The original tin ceiling was preserved throughout the loft with all new lighting run in orderly conduit beneath it, much of which is exposed light bulbs. In a play on the ceiling material the main wall opposite the kitchen was clad in unfinished, distressed tin panels creating a focal point in the home. Traditional baseboards and door casings were thrown out in lieu of blackened steel angle throughout the loft. Blackened steel was also used in combination with glass panels to create an enclosure for the office at the end of the main corridor; this allowed the light from the large window in the office to pass though while creating a private yet open space to work. The master suite features a large open bath with a sculptural freestanding tub all clad in a serene beige tile that has the feel of concrete. The kids bath is a fun play of large cobalt blue hexagon tile on the floor and rear wall of the tub juxtaposed with a bright white subway tile on the remaining walls. The kitchen features a long wall of floor to ceiling white and navy cabinetry with an adjacent 15 foot island of which half is a table for casual dining. Other interesting features of the loft are the industrial ladder up to the small elevated play area in the living room, the navy cabinetry and antique mirror clad dining niche, and the wallpapered powder room with antique mirror and blackened steel accessories.

PALO ALTO ACCESSIBLE BATHROOM
Designed for accessibility, the hall bathroom has a curbless shower, floating cast concrete countertop and a wide door.
The same stone tile is used in the shower and above the sink, but grout colors were changed for accent. Single handle lavatory faucet.
Not seen in this photo is the tiled seat in the shower (opposite the shower bar) and the toilet across from the vanity. The grab bars, both in the shower and next to the toilet, also serve as towel bars.
Erlenmeyer mini pendants from Hubbarton Forge flank a mirror set in flush with the stone tile.
Concrete ramped sink from Sonoma Cast Stone
Photo: Mark Pinkerton, vi360

This 3200 square foot home features a maintenance free exterior of LP Smartside, corrugated aluminum roofing, and native prairie landscaping. The design of the structure is intended to mimic the architectural lines of classic farm buildings. The outdoor living areas are as important to this home as the interior spaces; covered and exposed porches, field stone patios and an enclosed screen porch all offer expansive views of the surrounding meadow and tree line.
The home’s interior combines rustic timbers and soaring spaces which would have traditionally been reserved for the barn and outbuildings, with classic finishes customarily found in the family homestead. Walls of windows and cathedral ceilings invite the outdoors in. Locally sourced reclaimed posts and beams, wide plank white oak flooring and a Door County fieldstone fireplace juxtapose with classic white cabinetry and millwork, tongue and groove wainscoting and a color palate of softened paint hues, tiles and fabrics to create a completely unique Door County homestead.
Mitch Wise Design, Inc.
Richard Steinberger Photography
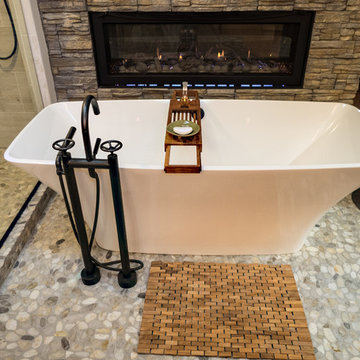
Another view of this incredible Urban/Rustic setting. Note the Industrial designed tub fixture.
Visions in Photography
Bathroom with Concrete Worktops and a Hinged Door Ideas and Designs
1





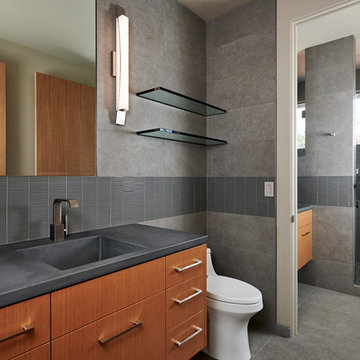

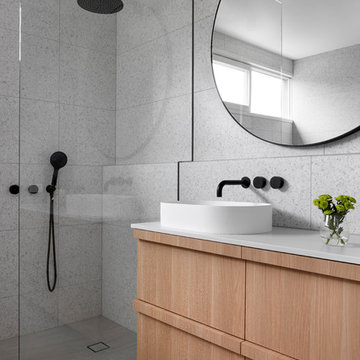
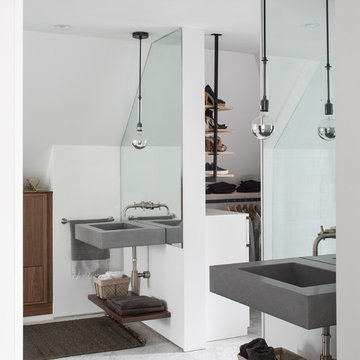

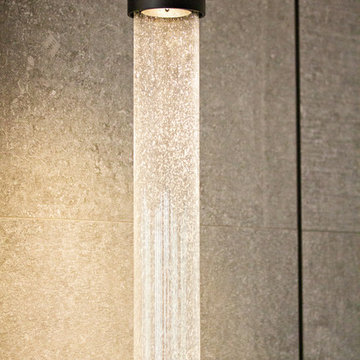

 Shelves and shelving units, like ladder shelves, will give you extra space without taking up too much floor space. Also look for wire, wicker or fabric baskets, large and small, to store items under or next to the sink, or even on the wall.
Shelves and shelving units, like ladder shelves, will give you extra space without taking up too much floor space. Also look for wire, wicker or fabric baskets, large and small, to store items under or next to the sink, or even on the wall.  The sink, the mirror, shower and/or bath are the places where you might want the clearest and strongest light. You can use these if you want it to be bright and clear. Otherwise, you might want to look at some soft, ambient lighting in the form of chandeliers, short pendants or wall lamps. You could use accent lighting around your bath in the form to create a tranquil, spa feel, as well.
The sink, the mirror, shower and/or bath are the places where you might want the clearest and strongest light. You can use these if you want it to be bright and clear. Otherwise, you might want to look at some soft, ambient lighting in the form of chandeliers, short pendants or wall lamps. You could use accent lighting around your bath in the form to create a tranquil, spa feel, as well. 