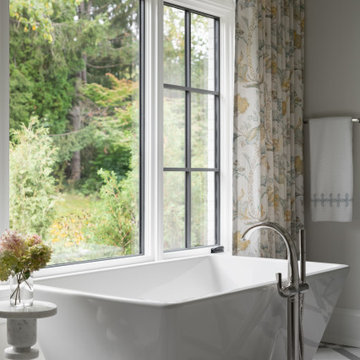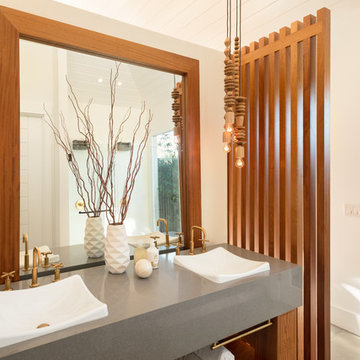Bathroom with All Types of Cabinet Finish and a Corner Shower Ideas and Designs
Refine by:
Budget
Sort by:Popular Today
1 - 20 of 105,806 photos

These geometric, candy coloured tiles are the hero of this bathroom. Playful, bright and heartening on the eye. The built in storage and tiles in the same colour make the bathroom feel bright and open.

The combination of wallpaper and white metro tiles gave a coastal look and feel to the bathroom

Maximizing every inch of space in a tiny bath and keeping the space feeling open and inviting was the priority.

The master bathroom is large with plenty of built-in storage space and double vanity. The countertops carry on from the kitchen. A large freestanding tub sits adjacent to the window next to the large stand-up shower. The floor is a dark great chevron tile pattern that grounds the lighter design finishes.

The homeowners wanted to improve the layout and function of their tired 1980’s bathrooms. The master bath had a huge sunken tub that took up half the floor space and the shower was tiny and in small room with the toilet. We created a new toilet room and moved the shower to allow it to grow in size. This new space is far more in tune with the client’s needs. The kid’s bath was a large space. It only needed to be updated to today’s look and to flow with the rest of the house. The powder room was small, adding the pedestal sink opened it up and the wallpaper and ship lap added the character that it needed

The rectilinear shape of the room is separated into different functional areas for bathing, grooming and showering. The creative layout of the space is crowned with the seated vanity as the anteroom, and an exit beyond the opening of the shower leads to the laundry and back end of the house. Bold patterned floor tile is a recurring theme throughout the house, a nod to the European practice of giving careful thought to this feature. The central light fixture, flare of the art deco crown molding, centered vanity cabinet and tall windows create a variety of sight lines and an artificial drop to the ceiling that grounds the space. Cove lighting is color changing and tunable to achieve the desired atmosphere and mood.

Modern master bathroom featuring large format Carrara porcelain tiles, herringbone marble flooring, and custom navy vanity.

Custom Surface Solutions (www.css-tile.com) - Owner Craig Thompson (512) 430-1215. This project shows a complete Master Bathroom remodel with before, during and after pictures. Master Bathroom features a Japanese soaker tub, enlarged shower with 4 1/2" x 12" white subway tile on walls, niche and celling., dark gray 2" x 2" shower floor tile with Schluter tiled drain, floor to ceiling shower glass, and quartz waterfall knee wall cap with integrated seat and curb cap. Floor has dark gray 12" x 24" tile on Schluter heated floor and same tile on tub wall surround with wall niche. Shower, tub and vanity plumbing fixtures and accessories are Delta Champagne Bronze. Vanity is custom built with quartz countertop and backsplash, undermount oval sinks, wall mounted faucets, wood framed mirrors and open wall medicine cabinet.

The initial impression of the soaking tub is spoken in the straightness of the edges that call to a modern style. A closer look reveals the contrasting soft curves for a timeless expression. The centralized picture window provides a focal backdrop with a connection to the outside. Natural light is controlled from the automatic shade hidden by the light cove. Softly colored drapery breaks from the white and gray theme to warm the space. As a punchy statement, the carved marble side table accessorizes the area with a bold European profile.
Bathroom with All Types of Cabinet Finish and a Corner Shower Ideas and Designs
1












 Shelves and shelving units, like ladder shelves, will give you extra space without taking up too much floor space. Also look for wire, wicker or fabric baskets, large and small, to store items under or next to the sink, or even on the wall.
Shelves and shelving units, like ladder shelves, will give you extra space without taking up too much floor space. Also look for wire, wicker or fabric baskets, large and small, to store items under or next to the sink, or even on the wall.  The sink, the mirror, shower and/or bath are the places where you might want the clearest and strongest light. You can use these if you want it to be bright and clear. Otherwise, you might want to look at some soft, ambient lighting in the form of chandeliers, short pendants or wall lamps. You could use accent lighting around your bath in the form to create a tranquil, spa feel, as well.
The sink, the mirror, shower and/or bath are the places where you might want the clearest and strongest light. You can use these if you want it to be bright and clear. Otherwise, you might want to look at some soft, ambient lighting in the form of chandeliers, short pendants or wall lamps. You could use accent lighting around your bath in the form to create a tranquil, spa feel, as well. 