Bathroom with Stone Slabs and a Console Sink Ideas and Designs
Refine by:
Budget
Sort by:Popular Today
1 - 20 of 190 photos
Item 1 of 3

Bedwardine Road is our epic renovation and extension of a vast Victorian villa in Crystal Palace, south-east London.
Traditional architectural details such as flat brick arches and a denticulated brickwork entablature on the rear elevation counterbalance a kitchen that feels like a New York loft, complete with a polished concrete floor, underfloor heating and floor to ceiling Crittall windows.
Interiors details include as a hidden “jib” door that provides access to a dressing room and theatre lights in the master bathroom.

This bathroom has a lot of storage space and yet is very simple in design.
CLPM project manager tip - recessed shelves and cabinets work well but do make sure you plan ahead for future maintenance by making cisterns etc accessible without destroying your lovely bathroom!
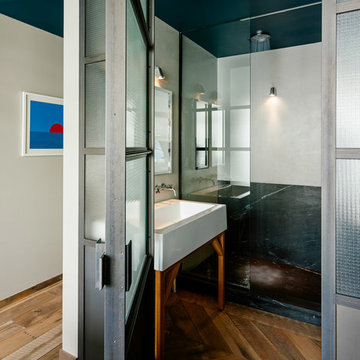
The master bathroom features a stone slab shower floor and shower wall. The dark stone slab is balanced with a light matte concrete wall above it. The floor of the bathroom is reclaimed wide plank flooring in a Chevron pattern. The fixtures are wall mount fixtures from lefroy brooks. The steel door to the bathroom is a custom design featuring etched wire glass.
© Joe Fletcher Photography

Small bathroom designed using grey wall paint and tiles, as well as blonde wood behind the bathroom mirror. Recessed bathroom shelves used to maximise on limited space, as are the wall mounted bathroom vanity, rounded white toilet and enclosed walk-in shower.
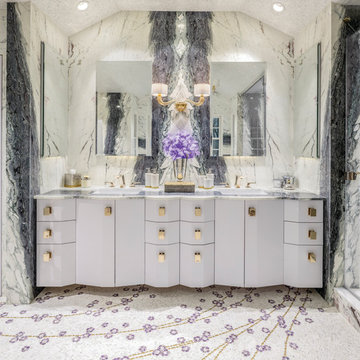
Artistic Tile’s Jaipur Vine adorns the walls of the main floor guest bath, combining polished Calacatta Gold marble with antique mirror. The floor features bursts of large marble and shell Chrysanthemum blooms. The petals are polished Calacatta Gold marble with hints of natural white rivershell. The Twenty-One Waterfall Bathroom Furniture vanity has mirror inserts, a polished Calacatta Gold countertop and Water Décor Embassy faucet. Mirrors are by Arteriors. Light fixtures are Pigalle by Barovier and Toso.
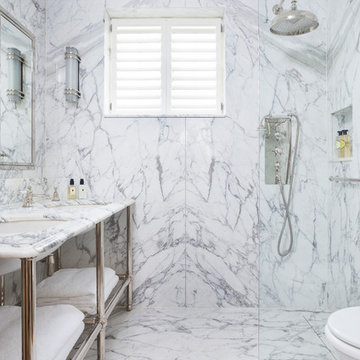
Photo Credit: Richard Gadsby
Designer: Thomson Carpenter
Featured in the April 2016 issue of Kitchens, Bedrooms & Bathrooms, this chic two-bedroom pied-à-terre in the heart of London took a full year to complete, but the final result was well worth the wait! "The aim was to create a feeling of comfort and to have a boutique hotel-like finish, and both bedrooms have access to their own shower room"
When this townhouse was bought by Roy & Florence Barker, it took a team of specialist builders almost a year to turn it into the property of their dreams. Designer Thomson Carpenter was enlisted to tranform the property into the ultimate London bolthole. The owners vision was to create a chic Parisian-style pied-à-terre but they were also happy to incorporate some contemporary elements. The property features lots of antiques as well as contemporary and custom made products such as reclaimed French marble from Bourgogne Stone and cabinetry by Plain English.
Drummonds Double Crake Vanity Basin with Arabescato marble and Carron Shower sit perfectly with the marble walls and floors of the master en suite. Thomson chose to use marble for the wall coverings and floor in order to create an opulent finish in the ensuite shower room. Detailed panelling can be found throughout the property which was inspired by the owners favourite hotel Le Bristol in Paris. The custom made Single Calder with Black Marquina oozes a character and Parisian appeal in the ensuite shower room.
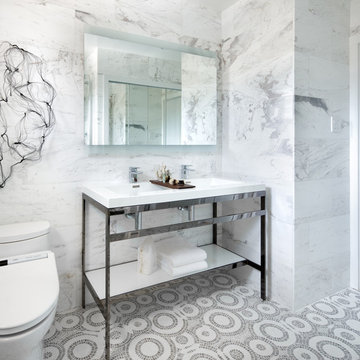
This is a bathroom project we completed for singer/songwriter Matt Dusk - the beautiful 12x24 marble tiles laid out in a brick pattern with minimal grout looks like one huge slab of stone. The incredible mosaic floor tile took 3 Artisans many, many hours to lay, piece by piece. Photography by Brandon Barre.

The Primary bathroom was created using universal design. a custom console sink not only creates that authentic Victorian Vibe but it allows for access in a wheel chair.
Bathroom with Stone Slabs and a Console Sink Ideas and Designs
1
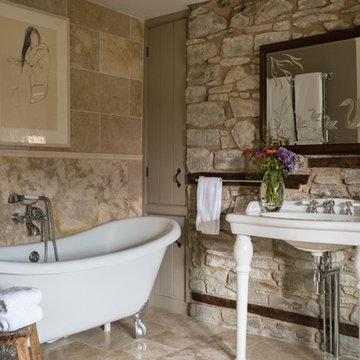
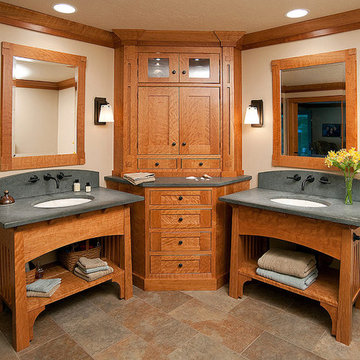
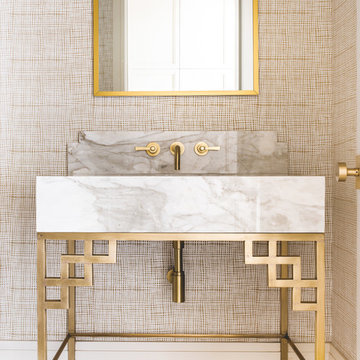
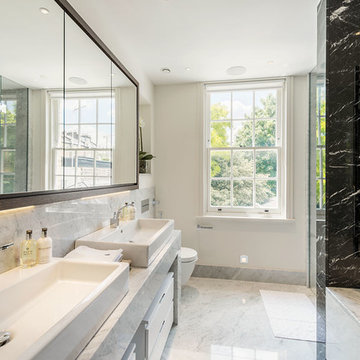
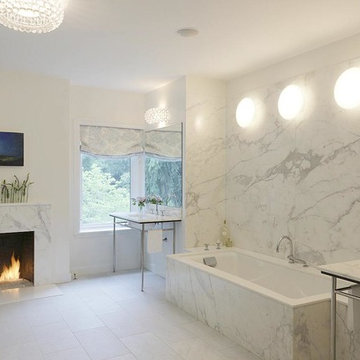

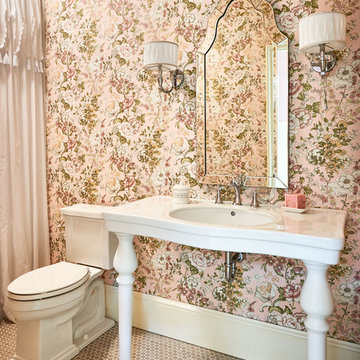
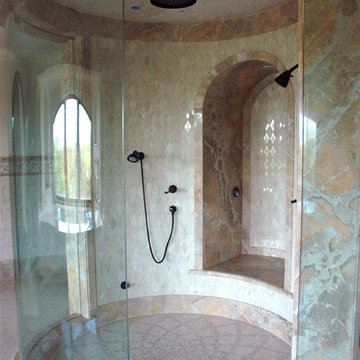
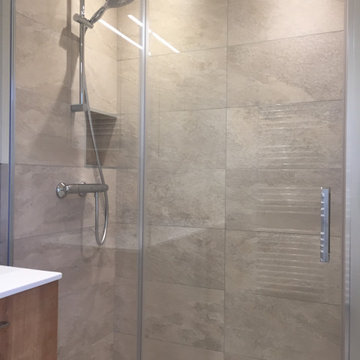
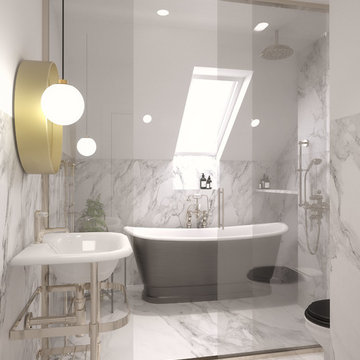
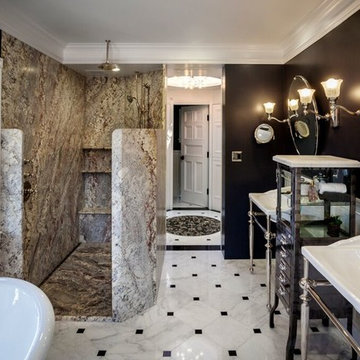
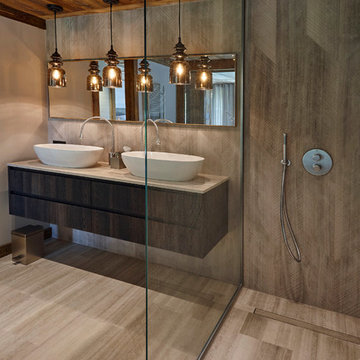

 Shelves and shelving units, like ladder shelves, will give you extra space without taking up too much floor space. Also look for wire, wicker or fabric baskets, large and small, to store items under or next to the sink, or even on the wall.
Shelves and shelving units, like ladder shelves, will give you extra space without taking up too much floor space. Also look for wire, wicker or fabric baskets, large and small, to store items under or next to the sink, or even on the wall.  The sink, the mirror, shower and/or bath are the places where you might want the clearest and strongest light. You can use these if you want it to be bright and clear. Otherwise, you might want to look at some soft, ambient lighting in the form of chandeliers, short pendants or wall lamps. You could use accent lighting around your bath in the form to create a tranquil, spa feel, as well.
The sink, the mirror, shower and/or bath are the places where you might want the clearest and strongest light. You can use these if you want it to be bright and clear. Otherwise, you might want to look at some soft, ambient lighting in the form of chandeliers, short pendants or wall lamps. You could use accent lighting around your bath in the form to create a tranquil, spa feel, as well. 