Bathroom with Raised-panel Cabinets and a Claw-foot Bath Ideas and Designs
Refine by:
Budget
Sort by:Popular Today
1 - 20 of 1,833 photos
Item 1 of 3
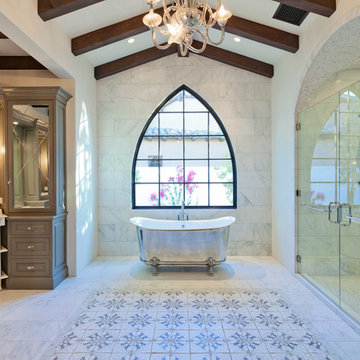
Photo Courtesy of www.GeorgeGutenberg.com, tiles provided by Mission Tile West | Nord 7 oxford & gray on off white

Leoni Cement Tile floor from the Cement Tile Shop. Shower includes marble threshold and shampoo shelves.
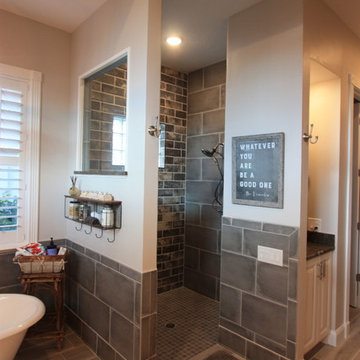
We recently remodeled a Master Bathroom for our client located in Oldsmar. We replaced all cabinetry from the Fresno Collection by Schlabach Wood Design. Vintage pearl color in the English Manor style. We installed a sauna, plank tile flooring, brick tile walls and replaced all countertops in Granite. This personal oasis is now a relaxing place to unwind from a vigorous day!
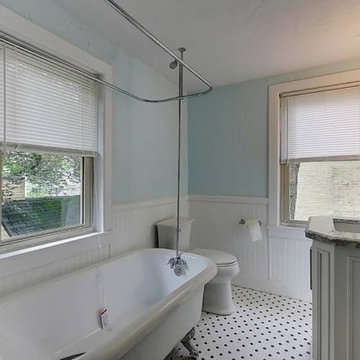
I had the opportunity to renovate an old farmhouse. The first issue was the home was built before a bathroom was ever in the home and as a result, the only bathroom was on the first floor off of the dining room. I took a large closet off of one of the bedrooms and re-framed a hallway to separate it. I then used the space to design a vintage bathroom to go with the style and age of the home. This included installing small black and white octagon tiles, wainscoting, a new claw foot tub with chrome fixtures as well as light fixtures, medicine cabinet, vanity and toilet to match the style.
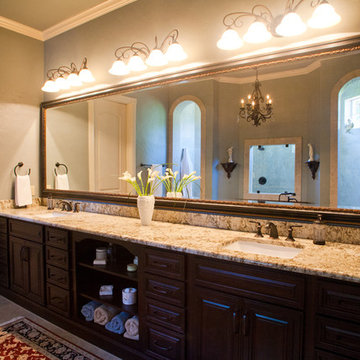
A nicely sized his and her vanity area. Plenty of storage and all good looking. In the mirror, note the chandelier hanging over the claw-foot freestanding tub. These are toto undermount sink with kohler devonshire faucets.
Ruda Photography

This well used but dreary bathroom was ready for an update but this time, materials were selected that not only looked great but would stand the test of time. The large steam shower (6x6') was like a dark cave with one glass door allowing light. To create a brighter shower space and the feel of an even larger shower, the wall was removed and full glass panels now allowed full sunlight streaming into the shower which avoids the growth of mold and mildew in this newly brighter space which also expands the bathroom by showing all the spaces. Originally the dark shower was permeated with cracks in the marble marble material and bench seat so mold and mildew had a home. The designer specified Porcelain slabs for a carefree un-penetrable material that had fewer grouted seams and added luxury to the new bath. Although Quartz is a hard material and fine to use in a shower, it is not suggested for steam showers because there is some porosity. A free standing bench was fabricated from quartz which works well. A new free
standing, hydrotherapy tub was installed allowing more free space around the tub area and instilling luxury with the use of beautiful marble for the walls and flooring. A lovely crystal chandelier emphasizes the height of the room and the lovely tall window.. Two smaller vanities were replaced by a larger U shaped vanity allotting two corner lazy susan cabinets for storing larger items. The center cabinet was used to store 3 laundry bins that roll out, one for towels and one for his and one for her delicates. Normally this space would be a makeup dressing table but since we were able to design a large one in her closet, she felt laundry bins were more needed in this bathroom. Instead of constructing a closet in the bathroom, the designer suggested an elegant glass front French Armoire to not encumber the space with a wall for the closet.The new bathroom is stunning and stops the heart on entering with all the luxurious amenities.
Bathroom with Raised-panel Cabinets and a Claw-foot Bath Ideas and Designs
1
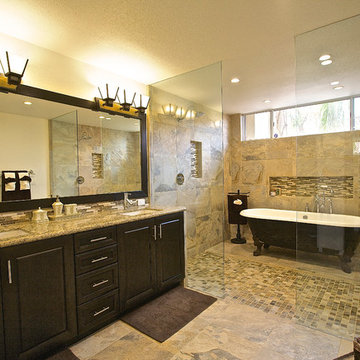


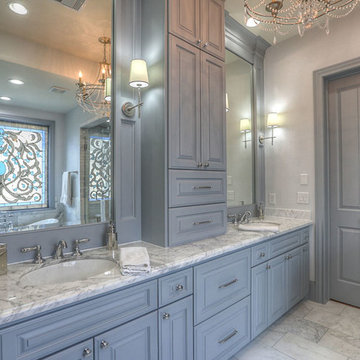
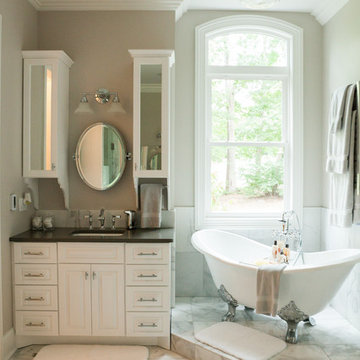
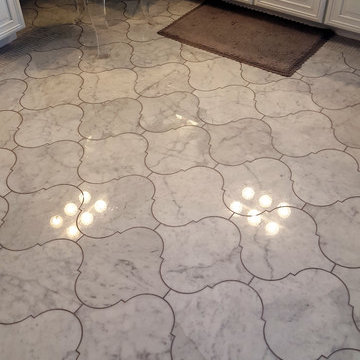



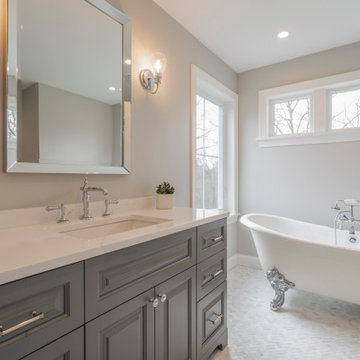
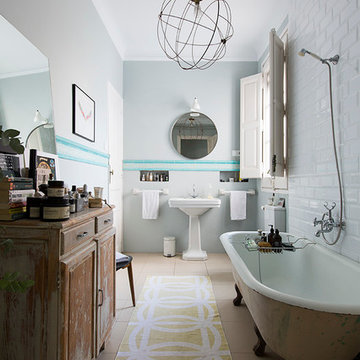
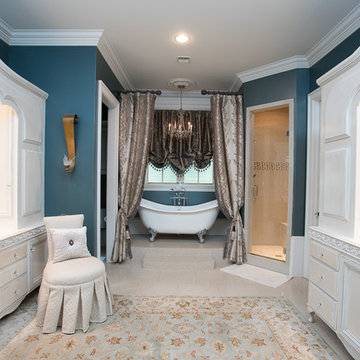
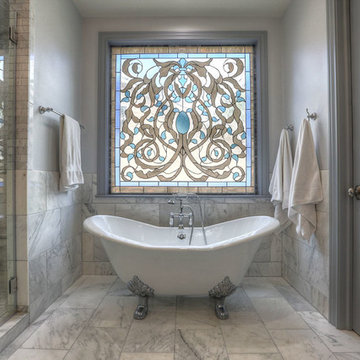
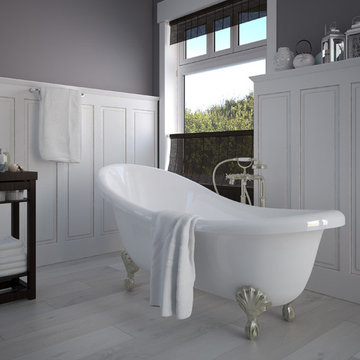

 Shelves and shelving units, like ladder shelves, will give you extra space without taking up too much floor space. Also look for wire, wicker or fabric baskets, large and small, to store items under or next to the sink, or even on the wall.
Shelves and shelving units, like ladder shelves, will give you extra space without taking up too much floor space. Also look for wire, wicker or fabric baskets, large and small, to store items under or next to the sink, or even on the wall.  The sink, the mirror, shower and/or bath are the places where you might want the clearest and strongest light. You can use these if you want it to be bright and clear. Otherwise, you might want to look at some soft, ambient lighting in the form of chandeliers, short pendants or wall lamps. You could use accent lighting around your bath in the form to create a tranquil, spa feel, as well.
The sink, the mirror, shower and/or bath are the places where you might want the clearest and strongest light. You can use these if you want it to be bright and clear. Otherwise, you might want to look at some soft, ambient lighting in the form of chandeliers, short pendants or wall lamps. You could use accent lighting around your bath in the form to create a tranquil, spa feel, as well. 