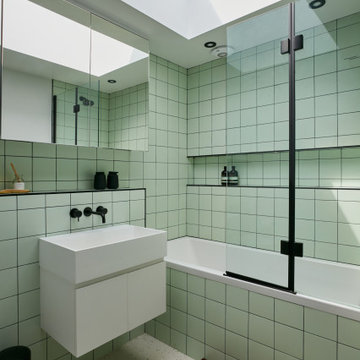Bathroom with a Hinged Door and a Built In Vanity Unit Ideas and Designs
Refine by:
Budget
Sort by:Popular Today
1 - 20 of 36,182 photos
Item 1 of 3

The bathroom was completely refurbished while keeping some existing pieces such as the base of the vanity unit, roll top bath, wall mirrors and towel rail.

Our clients, a couple living in a 200-year-old period house in Hertfordshire, wanted to refurbish their ensuite bathroom with a calm, contemporary spa-style bath and shower room leading from their main bedroom. The room has low vaulted ceilings and original windows so the challenge was to design every aspect to suit the unusual shape. This was particularly important for the shower enclosure, for which the screen had to be made completely bespoke to perfectly fit with the different angles and ceiling heights. To complement the original door, we chose anti-slip porcelain flooring tiles with a timber-look finish which was laid-down above under-floor heating. Pure white was chosen as the only décor colour for the bathroom, with a white bath, white basins, white herringbone shower tiles and a white standalone bespoke vanity, designed and handmade by Simon Taylor Furniture. This features natural polished oak open shelving at the base, which is also used as an accent bath shelf. The brushed satin brass brassware was suggested and sourced by us to provide a stylish contrast and all light fittings are satin brass as well. The standalone vanity features three deep drawers with open shelving beneath and a Miami White worktop within which are two rectangular basins and industrial-style wall taps. Above each basin is a large swivel mirror on an integrated brass mount, a design concept that is both attractive and functional, whilst allowing natural light into the bathroom. Additional shelving was created on either side of the room to conceal plumbing and to showcase all brassware. A wall-hung white WC adds a floating effect and features a flush brass flushing mechanism and a white towel rail adds the finishing touch.

Our clients wanted to add on to their 1950's ranch house, but weren't sure whether to go up or out. We convinced them to go out, adding a Primary Suite addition with bathroom, walk-in closet, and spacious Bedroom with vaulted ceiling. To connect the addition with the main house, we provided plenty of light and a built-in bookshelf with detailed pendant at the end of the hall. The clients' style was decidedly peaceful, so we created a wet-room with green glass tile, a door to a small private garden, and a large fir slider door from the bedroom to a spacious deck. We also used Yakisugi siding on the exterior, adding depth and warmth to the addition. Our clients love using the tub while looking out on their private paradise!

Chattanooga area 90's main bathroom gets a fresh new look that combines modern, traditional and rustic design elements

Transitional bathroom vanity with polished grey quartz countertop, dark blue cabinets with black hardware, Moen Doux faucets in black, Ann Sacks Savoy backsplash tile in cottonwood, 8"x8" patterned tile floor, and chic oval black framed mirrors by Paris Mirrors. Rain-textured glass shower wall, and a deep tray ceiling with a skylight.

Our clients wanted to add on to their 1950's ranch house, but weren't sure whether to go up or out. We convinced them to go out, adding a Primary Suite addition with bathroom, walk-in closet, and spacious Bedroom with vaulted ceiling. To connect the addition with the main house, we provided plenty of light and a built-in bookshelf with detailed pendant at the end of the hall. The clients' style was decidedly peaceful, so we created a wet-room with green glass tile, a door to a small private garden, and a large fir slider door from the bedroom to a spacious deck. We also used Yakisugi siding on the exterior, adding depth and warmth to the addition. Our clients love using the tub while looking out on their private paradise!
Bathroom with a Hinged Door and a Built In Vanity Unit Ideas and Designs
1















 Shelves and shelving units, like ladder shelves, will give you extra space without taking up too much floor space. Also look for wire, wicker or fabric baskets, large and small, to store items under or next to the sink, or even on the wall.
Shelves and shelving units, like ladder shelves, will give you extra space without taking up too much floor space. Also look for wire, wicker or fabric baskets, large and small, to store items under or next to the sink, or even on the wall.  The sink, the mirror, shower and/or bath are the places where you might want the clearest and strongest light. You can use these if you want it to be bright and clear. Otherwise, you might want to look at some soft, ambient lighting in the form of chandeliers, short pendants or wall lamps. You could use accent lighting around your bath in the form to create a tranquil, spa feel, as well.
The sink, the mirror, shower and/or bath are the places where you might want the clearest and strongest light. You can use these if you want it to be bright and clear. Otherwise, you might want to look at some soft, ambient lighting in the form of chandeliers, short pendants or wall lamps. You could use accent lighting around your bath in the form to create a tranquil, spa feel, as well. 