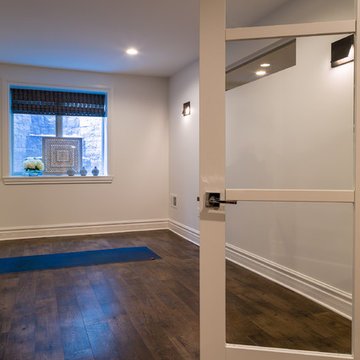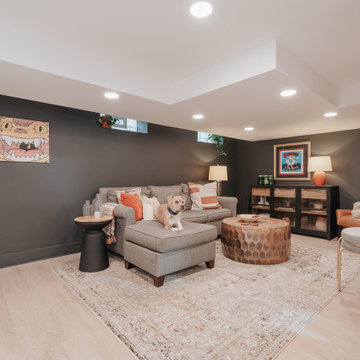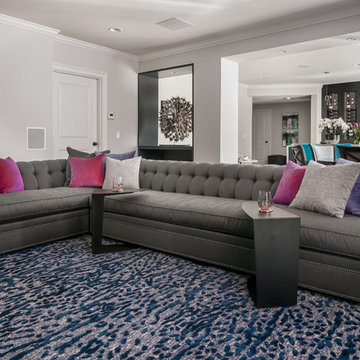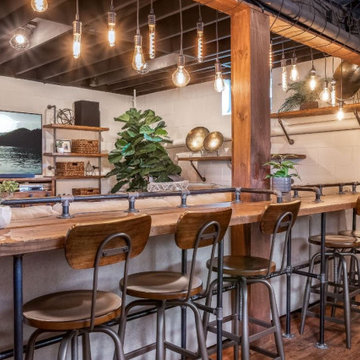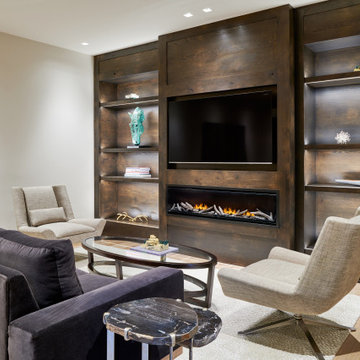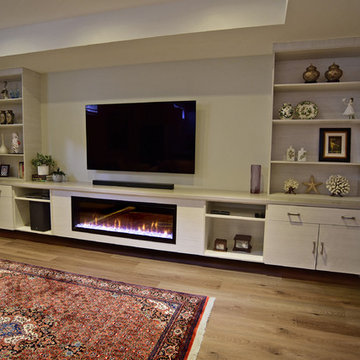Basement with a Wooden Fireplace Surround Ideas and Designs

Basement gutted and refinished to include carpet, custom cabinets, fireplace, bar area and bathroom.
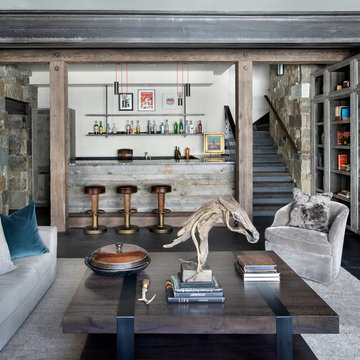
The lower level living room includes a wetbar.
Photos by Gibeon Photography
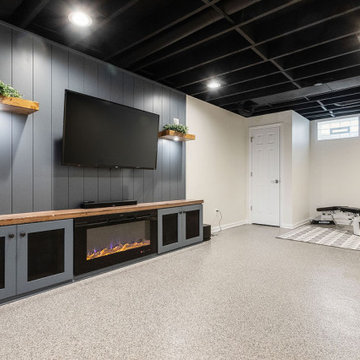
We transitioned this unfinished basement to a functional space including a kitchen, workout room, lounge area, extra bathroom and music room. The homeowners opted for an exposed black ceiling and epoxy coated floor, and upgraded the stairwell with creative two-toned shiplap and a stained wood tongue and groove ceiling. This is a perfect example of using an unfinished basement to increase useable space that meets your specific needs.
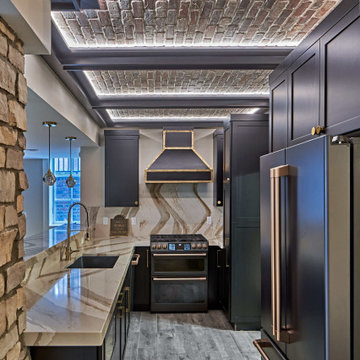
Luxury finished basement with full kitchen and bar, clack GE cafe appliances with rose gold hardware, home theater, home gym, bathroom with sauna, lounge with fireplace and theater, dining area, and wine cellar.
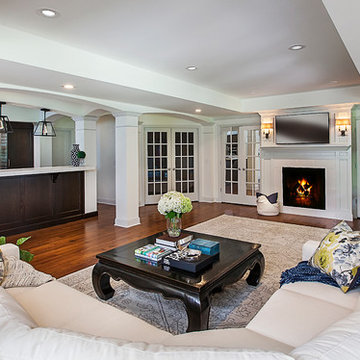
What was once an empty unfinished 2,400 sq. ft. basement is now a luxurious entertaining space. This newly renovated walkout basement features segmental arches that bring architecture and character. In the basement bar, the modern antique mirror tile backsplash runs countertop to ceiling. Two inch thick marble countertops give a strong presence. Beautiful dark Java Wood-Mode cabinets with a transitional style door finish off the bar area. New appliances such an ice maker, dishwasher, and a beverage refrigerator have been installed and add contemporary function. Unique pendant lights with crystal bulbs add to the bling that sets this bar apart.The entertainment experience is rounded out with the addition of a game area and a TV viewing area, complete with a direct vent fireplace. Mirrored French doors flank the fireplace opening into small closets. The dining area design is the embodiment of leisure and modern sophistication, as the engineered hickory hardwood carries through the finished basement and ties the look together. The basement exercise room is finished off with paneled wood plank walls and home gym horsemats for the flooring. The space will welcome guests and serve as a luxurious retreat for friends and family for years to come. Photos by Garland Photography

Custom built in interment center with live edge black walnut top. Fitting with a 60" fireplace insert.

Not your ordinary basement family room. Lots of custom details from cabinet colors, decorative patterned carpet to wood and wallpaper on the ceiling.
A great place to wind down after a long busy day.
Basement with a Wooden Fireplace Surround Ideas and Designs
1



