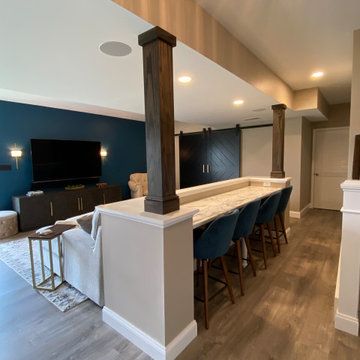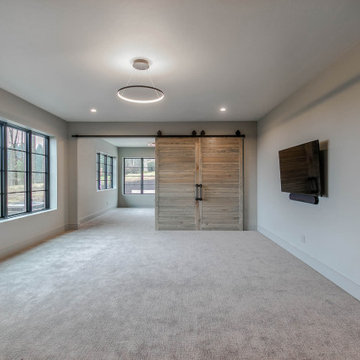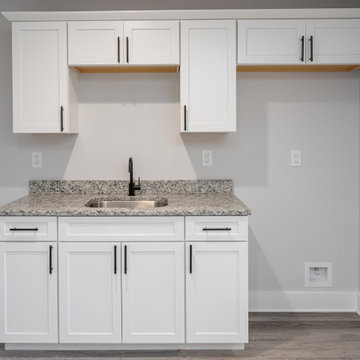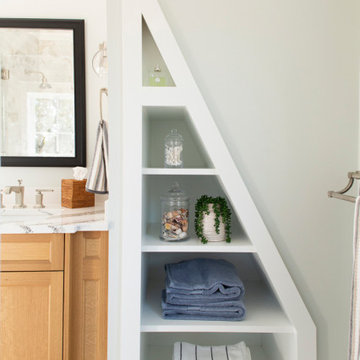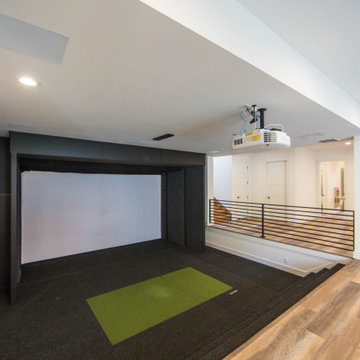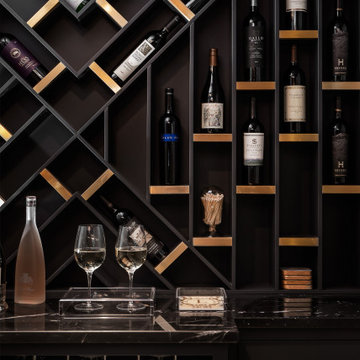Basement Ideas and Designs
Sort by:Popular Today
121 - 140 of 129,888 photos
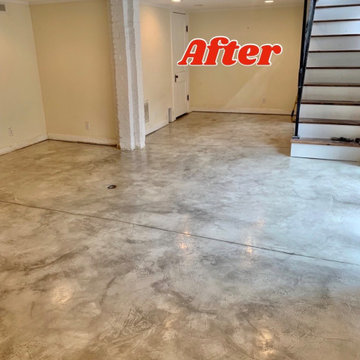
We were able to grind off the previous paint coating and stain over the existing concrete. Project completed in Maryville Tennessee in 2020.
Find the right local pro for your project
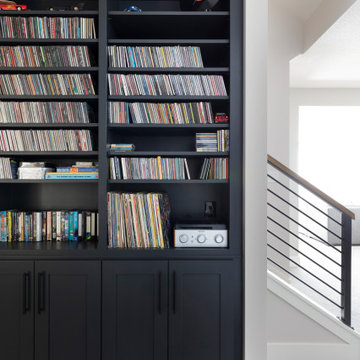
With an athletic court (disco ball included!), billiards game space, and a mini kitchen/bar overlooking the media lounge area -- this lower level is sure to be the coolest hangout spot on the block! The kids are set for sleepovers in this lower level–it provides ample space to run around, and extra bedrooms to crash after the fun!

This formerly unfinished basement in Montclair, NJ, has plenty of new space - a powder room, entertainment room, large bar, large laundry room and a billiard room. The client sourced a rustic bar-top with a mix of eclectic pieces to complete the interior design. MGR Construction Inc.; In House Photography.

New lower level wet bar complete with glass backsplash, floating shelving with built-in backlighting, built-in microwave, beveral cooler, 18" dishwasher, wine storage, tile flooring, carpet, lighting, etc.

In a corner of the basement we created a play area. The nook has a shiplap wall, and tons of storage, from the reclaimed old heart pine shelves to the drawers beneath the seat.
Welcome to this sports lover’s paradise in West Chester, PA! We started with the completely blank palette of an unfinished basement and created space for everyone in the family by adding a main television watching space, a play area, a bar area, a full bathroom and an exercise room. The floor is COREtek engineered hardwood, which is waterproof and durable, and great for basements and floors that might take a beating. Combining wood, steel, tin and brick, this modern farmhouse looking basement is chic and ready to host family and friends to watch sporting events!
Rudloff Custom Builders has won Best of Houzz for Customer Service in 2014, 2015 2016, 2017 and 2019. We also were voted Best of Design in 2016, 2017, 2018, 2019 which only 2% of professionals receive. Rudloff Custom Builders has been featured on Houzz in their Kitchen of the Week, What to Know About Using Reclaimed Wood in the Kitchen as well as included in their Bathroom WorkBook article. We are a full service, certified remodeling company that covers all of the Philadelphia suburban area. This business, like most others, developed from a friendship of young entrepreneurs who wanted to make a difference in their clients’ lives, one household at a time. This relationship between partners is much more than a friendship. Edward and Stephen Rudloff are brothers who have renovated and built custom homes together paying close attention to detail. They are carpenters by trade and understand concept and execution. Rudloff Custom Builders will provide services for you with the highest level of professionalism, quality, detail, punctuality and craftsmanship, every step of the way along our journey together.
Specializing in residential construction allows us to connect with our clients early in the design phase to ensure that every detail is captured as you imagined. One stop shopping is essentially what you will receive with Rudloff Custom Builders from design of your project to the construction of your dreams, executed by on-site project managers and skilled craftsmen. Our concept: envision our client’s ideas and make them a reality. Our mission: CREATING LIFETIME RELATIONSHIPS BUILT ON TRUST AND INTEGRITY.
Photo Credit: Linda McManus Images

Due to the limited space and the budget, we chose to install a wall bar versus a two-level bar front. The wall bar included white cabinetry below a white/grey quartz counter top, open wood shelving, a drop-in sink, beverage cooler, and full fridge. For an excellent entertaining area along with a great view to the large projection screen, a half wall bar height top was installed with bar stool seating for four and custom lighting. The AV projectors were a great solution for providing an awesome entertainment area at reduced costs. HDMI cables and cat 6 wires were installed and run from the projector to a closet where the Yamaha AV receiver as placed giving the room a clean simple look along with the projection screen and speakers mounted on the walls.
Basement Ideas and Designs

Inspired by the majesty of the Northern Lights and this family's everlasting love for Disney, this home plays host to enlighteningly open vistas and playful activity. Like its namesake, the beloved Sleeping Beauty, this home embodies family, fantasy and adventure in their truest form. Visions are seldom what they seem, but this home did begin 'Once Upon a Dream'. Welcome, to The Aurora.
7


