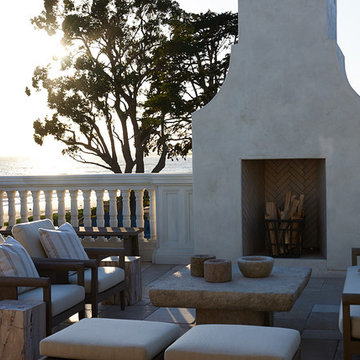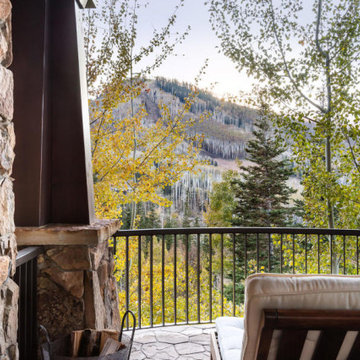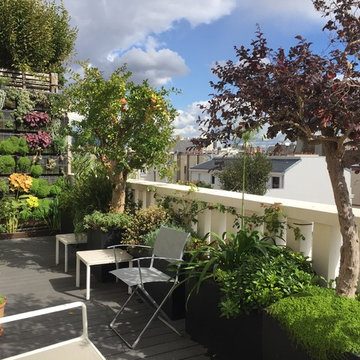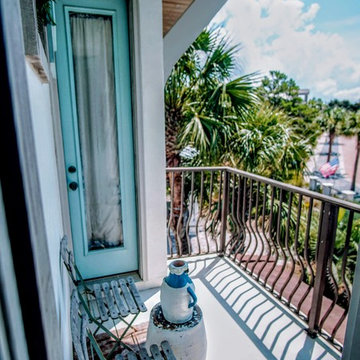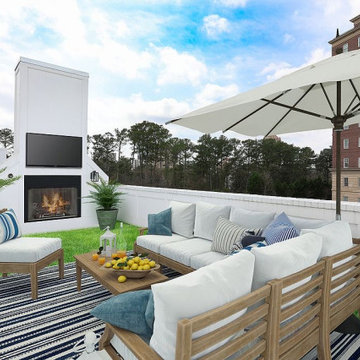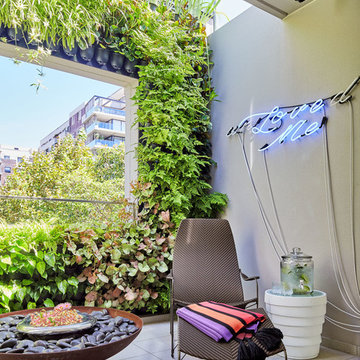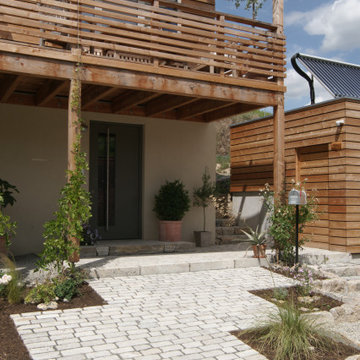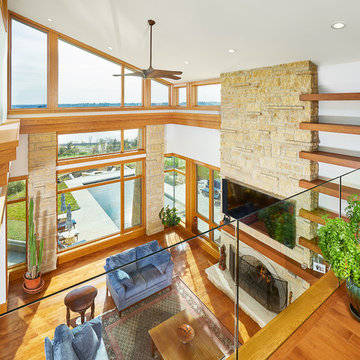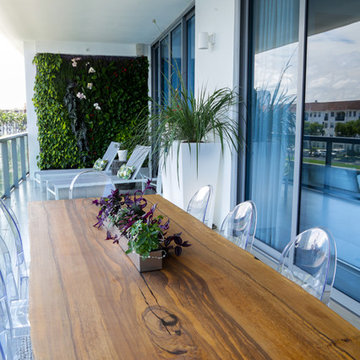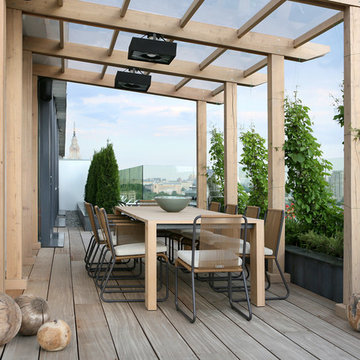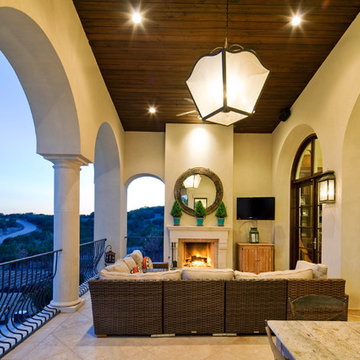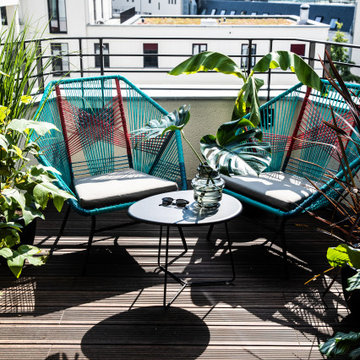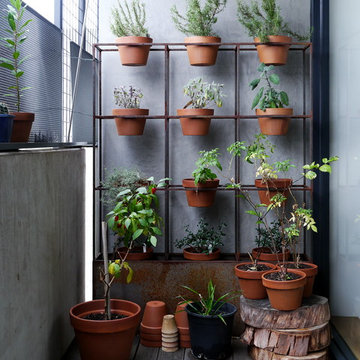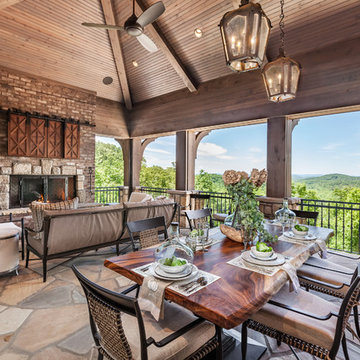Balcony with a Living Wall and a Fireplace Ideas and Designs
Refine by:
Budget
Sort by:Popular Today
1 - 20 of 258 photos
Item 1 of 3
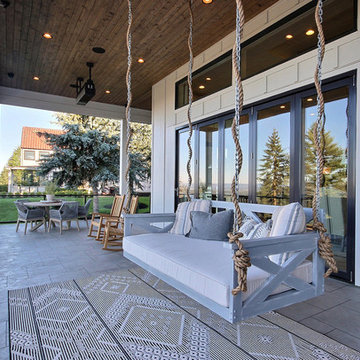
Inspired by the majesty of the Northern Lights and this family's everlasting love for Disney, this home plays host to enlighteningly open vistas and playful activity. Like its namesake, the beloved Sleeping Beauty, this home embodies family, fantasy and adventure in their truest form. Visions are seldom what they seem, but this home did begin 'Once Upon a Dream'. Welcome, to The Aurora.
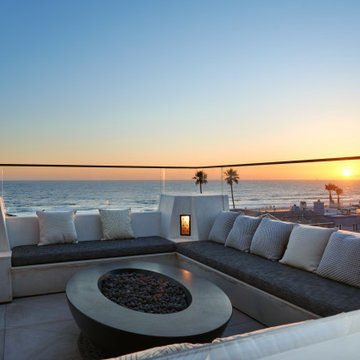
The residence offers panoramic views of the Pacific Ocean complemented by a warm and inviting fireplace that provides guests with the perfect setting to watch a stunning sunset.
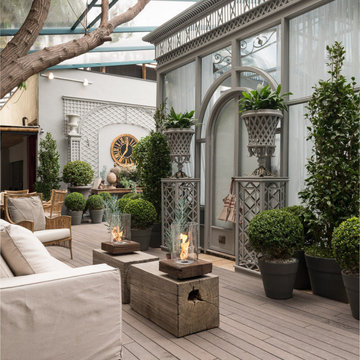
Portable Ecofireplace with encasing made of rustic demolition wood* from crossarms sections of old electric poles and featuring a semi-tempered artisanal blown glass* cover. Thermal insulation base made of refractory, heat insulating brick and felt lining.
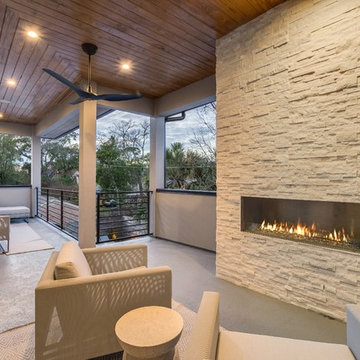
A clean, transitional home design. This home focuses on ample and open living spaces for the family, as well as impressive areas for hosting family and friends. The quality of materials chosen, combined with simple and understated lines throughout, creates a perfect canvas for this family’s life. Contrasting whites, blacks, and greys create a dramatic backdrop for an active and loving lifestyle.
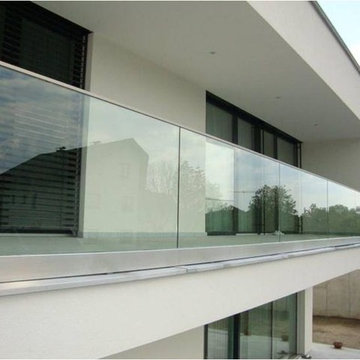
aluminum base shoe anodized,1/2" glass(12mm) clear tempered glass,
railing height 40"-42" based on project
glass color option: clear, frosted,grey,
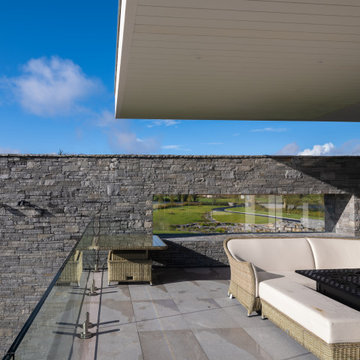
A private balcony is located on the first floor providing a beautiful ancillary outdoor recreation area with expansive views over the surrounding countryside.
Balcony with a Living Wall and a Fireplace Ideas and Designs
1
