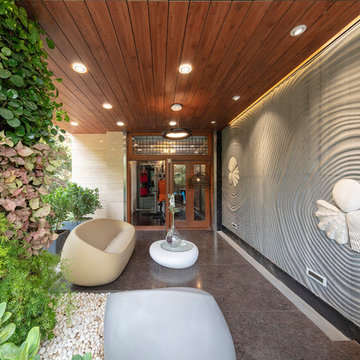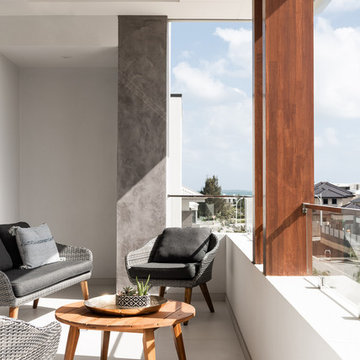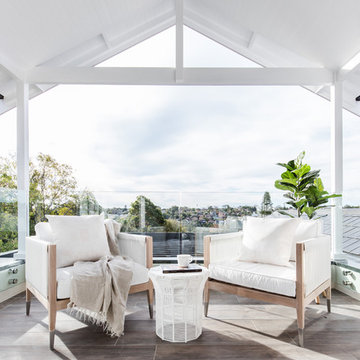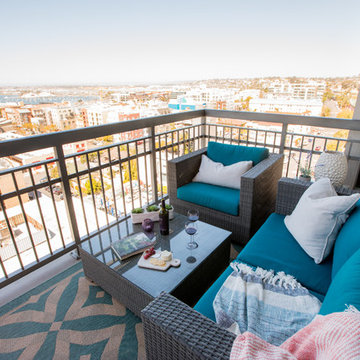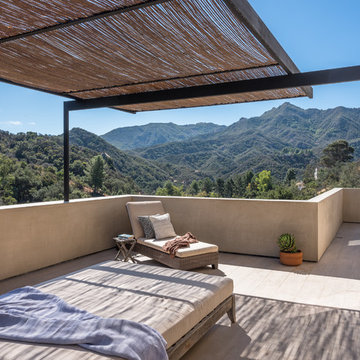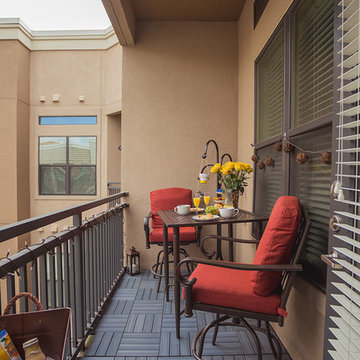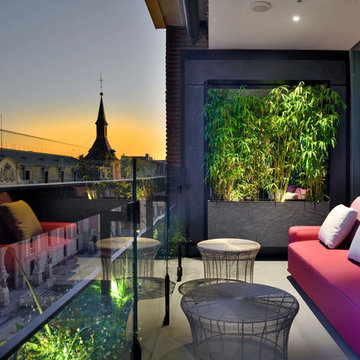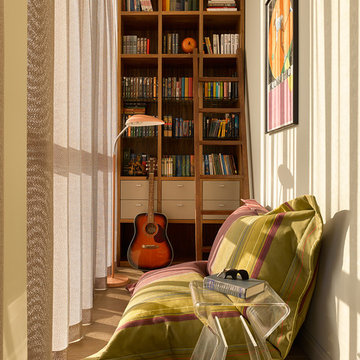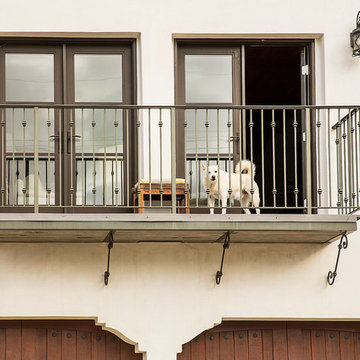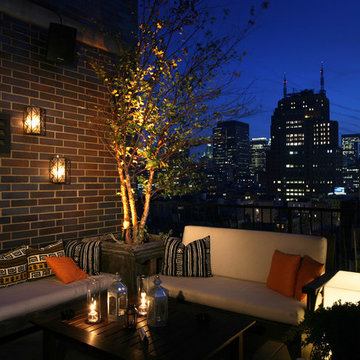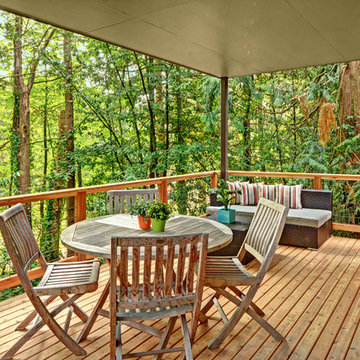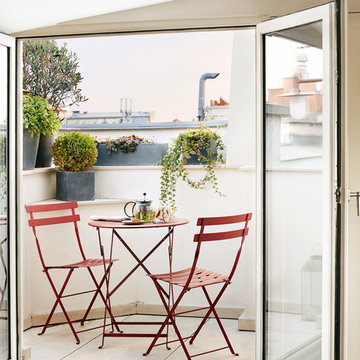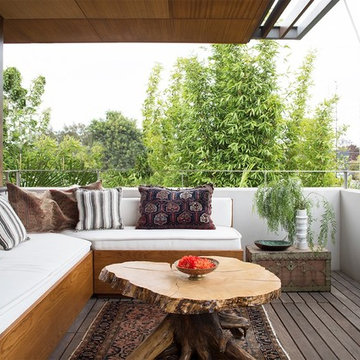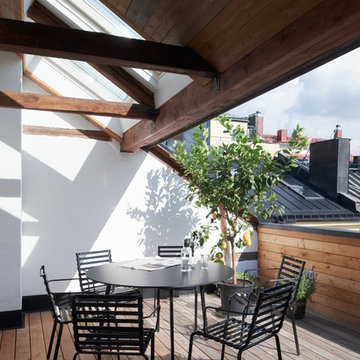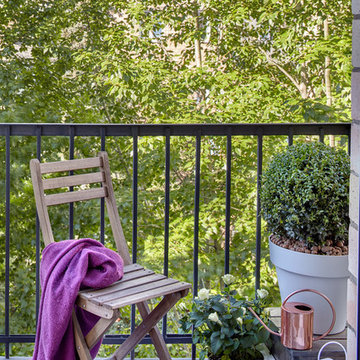Balcony Ideas and Designs
Refine by:
Budget
Sort by:Popular Today
121 - 140 of 44,654 photos
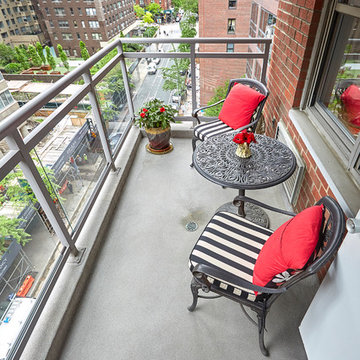
Condo listing photos for Halstead Real Estate broker Nakta Thomas,
Rosie McCobb Photography
Find the right local pro for your project
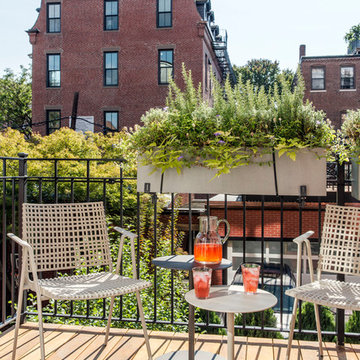
TEAM
Interior Design: LDa Architecture & Interiors
Millworker: WoodLab
Photographer: Sean Litchfield Photography
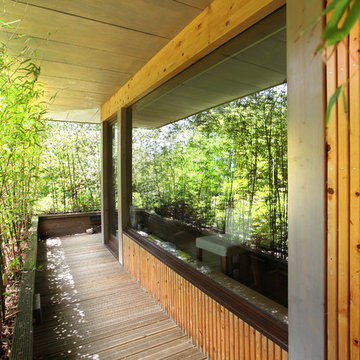
La luz es un huésped permanente en este ambiente abierto y moderno. Las grandes superficies acristaladas están inteligentemente ocultas de las miradas indiscretas ante una delicada cortina de bambúes naturales.
© Rusticasa
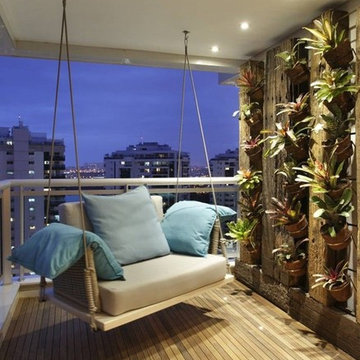
¿Buscando ideas para decorar tu #terraza este #verano?
Los 5 mejores muebles para salones de #exterior ↠ http://bit.ly/2tYoixu
#Decoración
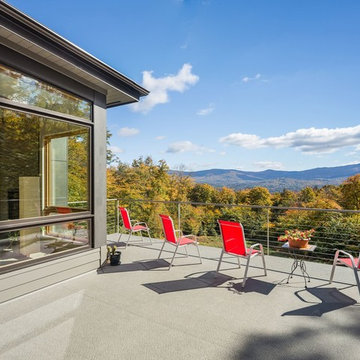
A home created by Yankee Barn Homes (www.yankeebarnhomes.com) using Marvin Ultimate Clad Windows and Doors.
Balcony Ideas and Designs
7
