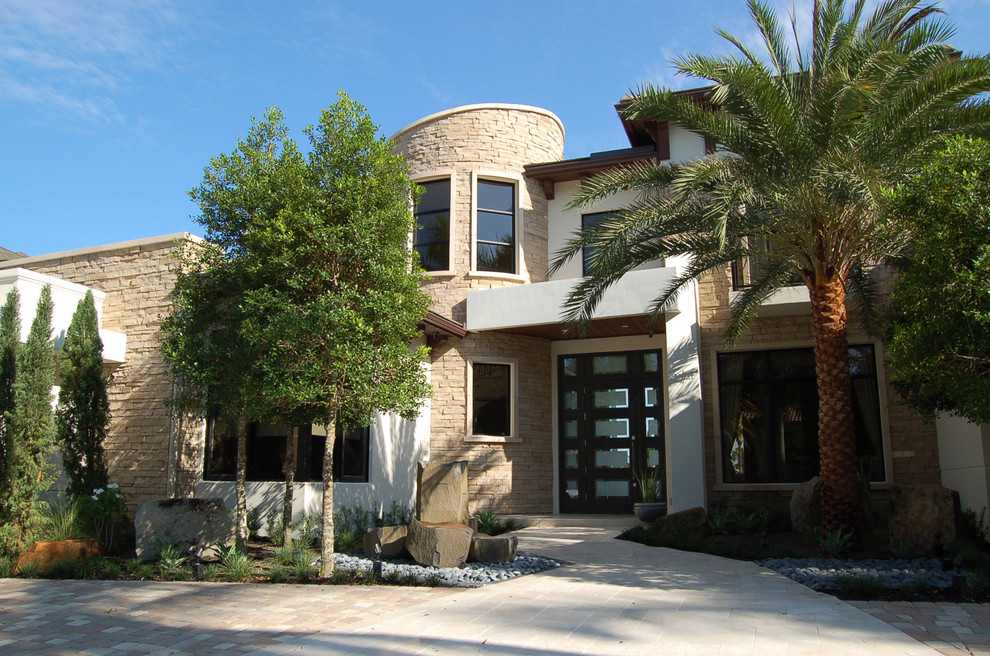
Ayrshire Lane
Located in an upscale gated community this 2-story custom home has 8,633 square feet a/c and 11,278 total construction. It's playful structure, a juxtaposition of shapes of differing volumes and intersecting planes, is emphasized by stone walls, floor to ceiling glass and dark hardwood. The extensive cantilevered spans create an open concept floor plan with high tiered ceilings and magnificent views.
