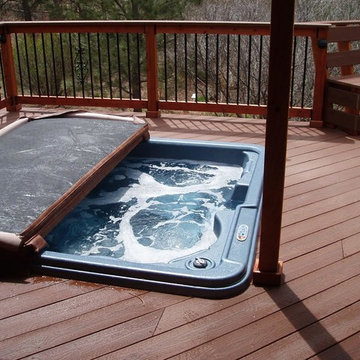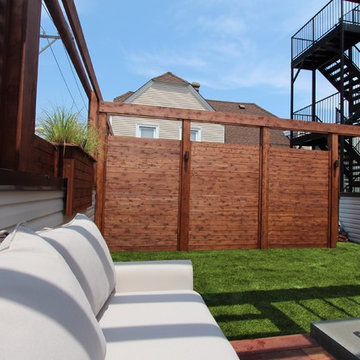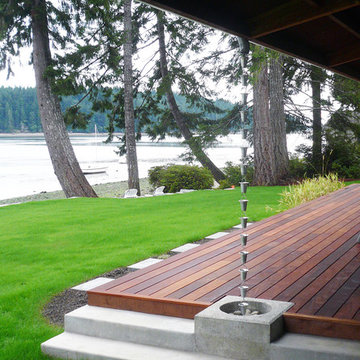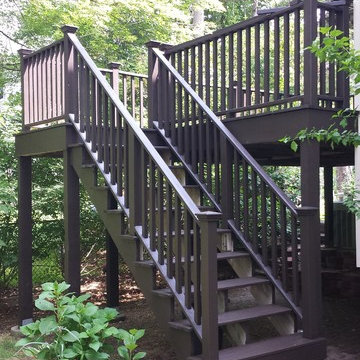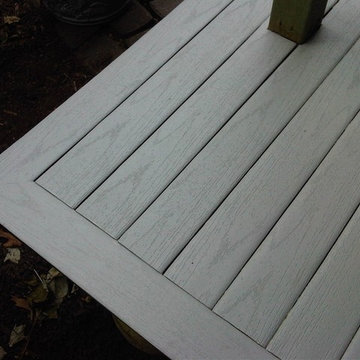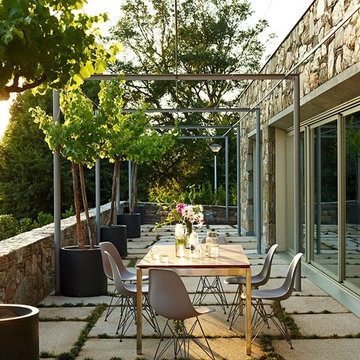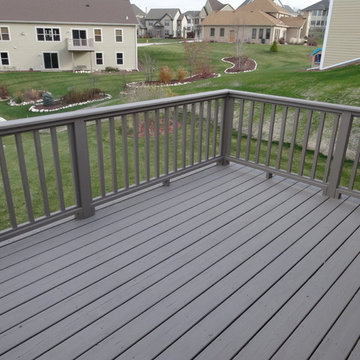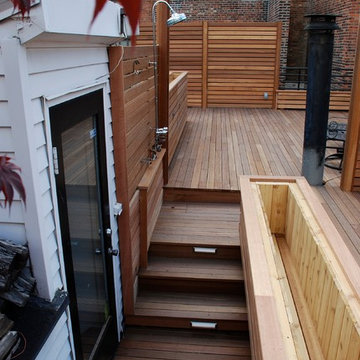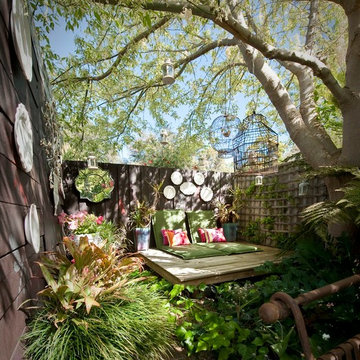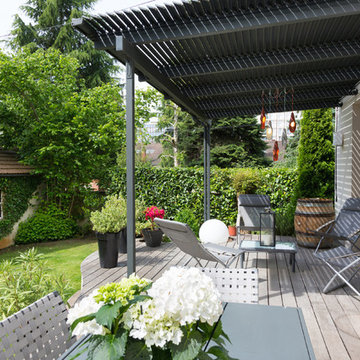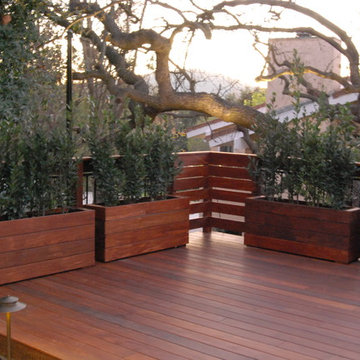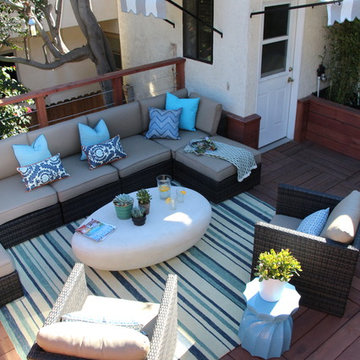Affordable Terrace Ideas and Designs
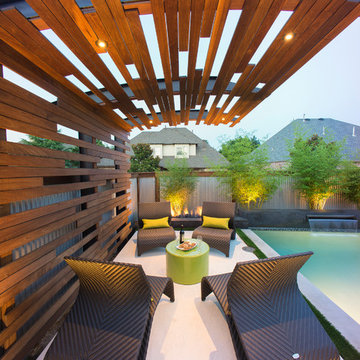
Our client wanted a modern industrial style of backyard and we designed and build this outdoor environment to their excitement. Features include a new pool with precast concrete water feature wall that blends into a precast concrete firepit, an Ipe wood deck, custom steel and Ipe wood arbor and trellis and a precast concrete kitchen. Also, we clad the inside of the existing fence with corrugated metal panels.
Photography: Daniel Driensky
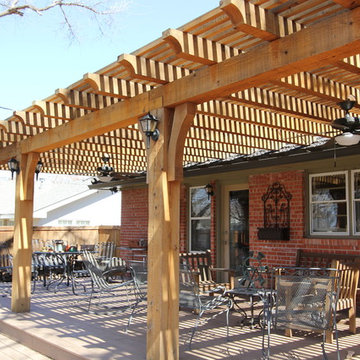
We recently completed this outdoor living space for a client looking to maximize the use of her backyard. The home’s existing rear patio was small, dark and not conducive to entertaining. Our client’s wish was to create a space where she could grill and serve meals comfortably with lighting and ceiling fans for added comfort. We designed and built a new deck by building a pressure treated framework directly over the existing concrete patio, and then added Trex decking on top. We extended it out and added a beautiful cedar pergola, which makes the space architecturally stunning and allows natural light to spill through. We also added lighted ceiling fans and lanterns on the pergola columns to make the space cozy at night.
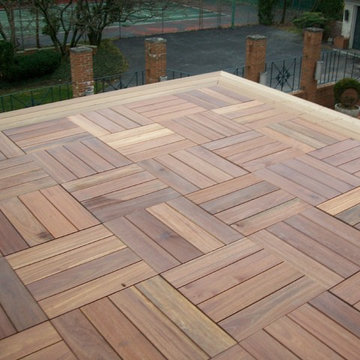
This deck was build above a rubber roof. The framing is only attached to the house so not to put any holes in the roof. Therefore we call it a floating deck. The deck floor panels are removable.
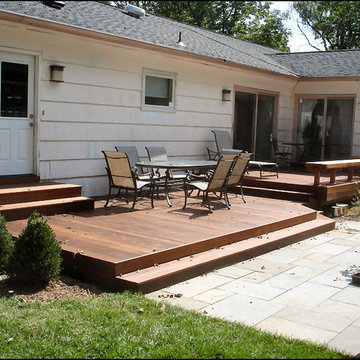
This two level deck in Summit, NJ transitions to a pool and patio. The flooring is Ipe hardwood. The upper deck has a custom cedar bench.
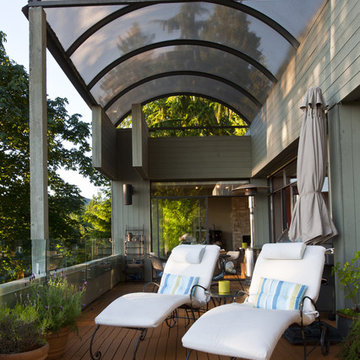
The large outdoor deck has a large barrel vault awning allowing for use all year round. The previous guardrails were all replaced with glass panels to allow for unobstructed views from the wrought iron lounge chairs.
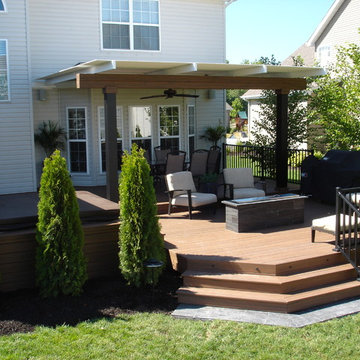
This project in Dardenne Prairie, MO incorporates features designed to provide comfort in an outdoor setting. The deck is made with maintenance free Timbertech Pacific Walnut material with Westbury aluminum railing. The louvered roof can be opened to allow almost full sunlight, or closed to shade you from the heat, while also providing almost complete rain protection. The rectangular fire feature provides warmth and beauty, and the inset hot tub appears as a design element, rather than an afterthought.
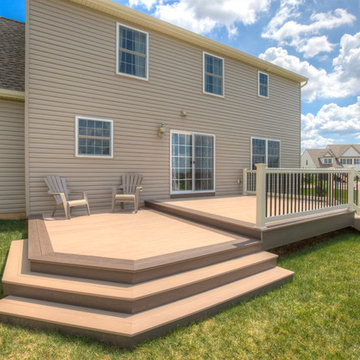
Extended step width creates an inviting feel. This view of the deck illustrates the "two room" feel that a two tier deck creates.
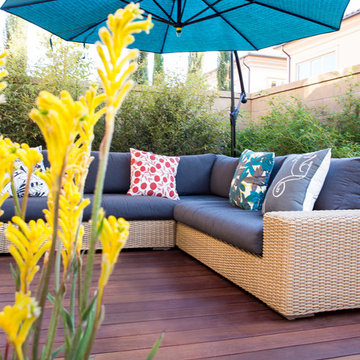
Photography by Studio H Landscape Architecture. Post processing by Isabella Li.
Affordable Terrace Ideas and Designs
6
