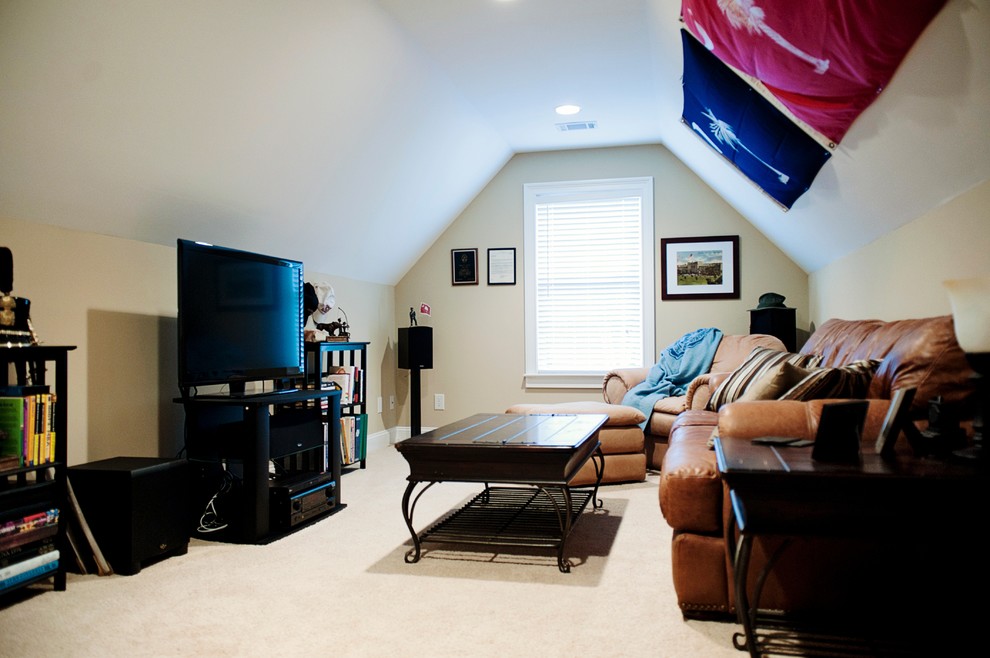
411 Kilgore Farms Circle
Fantastic 4 Bedroom, 3 Bath Home in Popular Kilgore Farms Subdivision in Five Forks. Quality Craftsmanship Shows throughout this Spacious Home. Open, Split Floorplan with 2 Story Living Room with Coffered Ceiling. Large Dining Room with an Open View to the Living Room. Large Eat-in Kitchen with Breakfast Room. Granite Countertops, Stainless Gas Appliances, Breakfast Bar and a Custom Office Nook. Large Master Suite with Trey Ceiling, Double Vanities, Separate Shower, Jetted Tub, Water Closet and Huge Walk in Closet. Ample Size Bedrooms Opposite the Home Makes for a Wonderful Split Floorplan. Bonus Room upstairs makes for a Great Lounging Space, Office, or Playroom. Enjoy those Crisp Spring Evenings on the Screened in Porch overlooking the Fenced in Backyard. Great Home!
