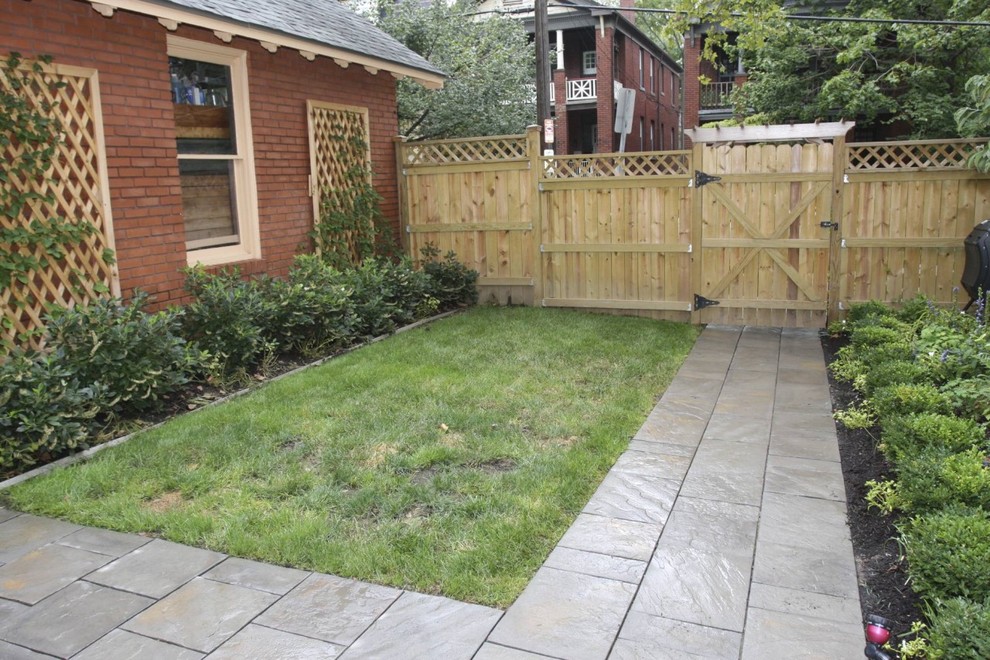
2013 ALE: The Baron Patio
Kimicata Brothers, Inc. http://www.kimicatabrothers.com/
Project Entry: The Baron Patio
2013 PLNA Awards for Landscape Excellence Winner
Category: Residential Hardscaping $15,000 - $30,000
Award Level: Honorable Mention
Project Description:
After meeting with the client and visiting the site for the first time we were able to get a pretty good understanding of the overall site. The back yard is a rather small area that was mostly taken up by a cement patio and walkway with a few timber planter boxes that bordered the garage. There was however a small area of lawn but it was in rather poor shape. The client wanted to completely wipe the slate clean and start over with a completely new design. They wanted all of the cement busted out and removed, all of the existing plants dug up and discarded (with the exception of a few), a damaged portion of the fence removed and the entire area completely regraded. Their only request was to leave the existing stacked stone wall at the back of the property in tact and all of the other fencing that bordered the property. they wanted to create an outdoor space that was big enough to entertain a small party without making the whole area hardscape. They also wanted to make sure that a small area of grass was incorporated into the new design so that their dog would have some area to play. After the homeowners had the area re-designed and they recieved a final drawing from the designer, we could begin to do our demolition and installation work.
In order to successfully accomplish all of the clients goals along with the designers visions of the new back yard, a lot of re-grading had to occur. This grading would allow for the slope of the new patio and lawn to be very gradual and would eliminate having to build any retaining walls or steps.. The whole back yard sloped downhill back into the foundation of the house. So in order for us to construct a new patio and eliminate water from flowing back towards the house, a drain had to be installed to carry the water off of the patio and into the plant bed. After all of the demolition and excavation was completed we then focused on getting the slope of the patio and walkway just right. We made sure that the slope was gradual enough so a table and chairs could easily be implemented but steep enough to make sure that there would be no flat areas where water would pool. We also took into consideration the final heights of the proposed fire pit and raised planter bed. We decided to make one small change to the original plan with the clients approval. We installed a small raised portion of the patio along the side of the raised planter wall to designate an area for outdoor grilling. As we were doing all of the preperation work before any construction, we also installed a complete Hunter irrigation system for all of the new plants and lawn area Every other aspect of the designers specifications were installed accordingly with the exception of a few material substitutes.
After we were able to get the area exactly how we wanted it and the irrigation system was complete, we could start the construction. We used all Techo-Bloc materials for all of the hardscapes. Their Inca collection was used for the patio and walkway. Their Mini Creta 3&6 block was used to construct the raised planter wall and was capped with Portifino Coping. The fire pit was their Valencia edition complete with the accessory kit. We sodded the designated area for the lawn and planted all of the specified plants in their proposed locations. The new fence was constructed by a local fencing company where they were able to match the materials to the trellis's and arbor that they installed.
After the project was completed, the homeowners were very happy with their new outdoor entertainment space. We were able to successfully accomplish all of their goals and give them the opportunity to enjoy their new back yard.
Photo Credit: Kimicata Brothers, Inc.
