When Does it Make Sense to Build in Bespoke Storage?
Sometimes it really pays to invest in custom carpentry, as these stylish examples demonstrate
Wondering whether to go for some freestanding storage or opt for a bespoke solution? It often depends on a few factors, such as the type of storage you need, how you want it to look and where it’s going to be located. Read on to discover examples of when a custom-made piece of joinery really made a room.
To hide an untidy area
Uneven architectural features and utility items can make it tricky to fit a piece of storage furniture into a space. That’s where some custom-made joinery can come into its own.
In this dining area, designed by James Davies of Paper House Project, the wall of ply storage opposite the table looks satisfyingly streamlined. However, what lies behind isn’t so sleek. “We used this bank of storage to rationalise and unify all the awkward stuff that was going on along this wall,” James says. “You have utilities in there, a nib of wall – which had to be retained from a structural point of view – and a stepped profile, so it would have looked really bitty.
“We tried to tidy it up and make use of every inch, so all those cabinets are at different depths and have stuff going on behind them, but they’re plugged into the available space,” he says. Ingenious.
Explore the rest of this low-cost extension.
Uneven architectural features and utility items can make it tricky to fit a piece of storage furniture into a space. That’s where some custom-made joinery can come into its own.
In this dining area, designed by James Davies of Paper House Project, the wall of ply storage opposite the table looks satisfyingly streamlined. However, what lies behind isn’t so sleek. “We used this bank of storage to rationalise and unify all the awkward stuff that was going on along this wall,” James says. “You have utilities in there, a nib of wall – which had to be retained from a structural point of view – and a stepped profile, so it would have looked really bitty.
“We tried to tidy it up and make use of every inch, so all those cabinets are at different depths and have stuff going on behind them, but they’re plugged into the available space,” he says. Ingenious.
Explore the rest of this low-cost extension.
To make a seamless transition
An essential trick if you want to give your home a well-designed look is cohesion. By that, I mean tying together disparate areas of the property by repeating colours, materials or shapes. In this Edwardian house, designer Beth Dadswell of Imperfect Interiors and architect Paul Conibere of Conibere Phillips Architects have achieved a harmonious feel with joinery.
Although in a separate space, the dining room leads through to the kitchen, so it made sense to visually unify the two rooms. The black floor-to-ceiling cabinets in the dining room feature an inlaid brass trim, which echoes the kitchen island.
See how this Edwardian house was restored to its former glory.
Would built-in cabinets streamline your home? Find carpenters in your area and read reviews from previous clients.
An essential trick if you want to give your home a well-designed look is cohesion. By that, I mean tying together disparate areas of the property by repeating colours, materials or shapes. In this Edwardian house, designer Beth Dadswell of Imperfect Interiors and architect Paul Conibere of Conibere Phillips Architects have achieved a harmonious feel with joinery.
Although in a separate space, the dining room leads through to the kitchen, so it made sense to visually unify the two rooms. The black floor-to-ceiling cabinets in the dining room feature an inlaid brass trim, which echoes the kitchen island.
See how this Edwardian house was restored to its former glory.
Would built-in cabinets streamline your home? Find carpenters in your area and read reviews from previous clients.
To add some period detail
If you’re looking to bring character to a room as well as functionality, a piece of custom-made storage could be the answer. Here, for example, Andrew Jonathan Griffiths of A New Day doubled up on style and practicality with some wardrobes that look like wall panelling.
The cabinets fit perfectly into the awkward space and the push-to-open doors mean there are no handles to break up the expanse.
Tour the colour-rich rooms in this beautiful home.
If you’re looking to bring character to a room as well as functionality, a piece of custom-made storage could be the answer. Here, for example, Andrew Jonathan Griffiths of A New Day doubled up on style and practicality with some wardrobes that look like wall panelling.
The cabinets fit perfectly into the awkward space and the push-to-open doors mean there are no handles to break up the expanse.
Tour the colour-rich rooms in this beautiful home.
When you’re after a streamlined look
In an open-plan space, some well-designed joinery can help to give the room a less cluttered look. The understairs cupboards in this kitchen / living space, are a great example. A standard door with handles could have been too busy, so it was important for Kate Whitfield of An Artful Life to create something more visually appealing to match the clean-lined look of the rest of her home.
The ply-faced, push-to-open doors are ideal and cleverly conceal some handy shoe and coat racks.
Take a peek around this 1980s property.
In an open-plan space, some well-designed joinery can help to give the room a less cluttered look. The understairs cupboards in this kitchen / living space, are a great example. A standard door with handles could have been too busy, so it was important for Kate Whitfield of An Artful Life to create something more visually appealing to match the clean-lined look of the rest of her home.
The ply-faced, push-to-open doors are ideal and cleverly conceal some handy shoe and coat racks.
Take a peek around this 1980s property.
To create a focal point
This seating area could have consisted of just those two armchairs and a TV stand – perfectly functional but perhaps a little dull. Instead, Beth Dadswell of Imperfect Interiors decided to elevate the area with a piece of bespoke cabinetry.
A wall-to-wall MDF unit was built to display books and ornaments, as well as the TV screen, while below are useful cupboards for the children’s toys. The aged blue colour brings the whole unit together and helps to turn the zone into a cosy spot to sit.
Discover more about this restored period home.
This seating area could have consisted of just those two armchairs and a TV stand – perfectly functional but perhaps a little dull. Instead, Beth Dadswell of Imperfect Interiors decided to elevate the area with a piece of bespoke cabinetry.
A wall-to-wall MDF unit was built to display books and ornaments, as well as the TV screen, while below are useful cupboards for the children’s toys. The aged blue colour brings the whole unit together and helps to turn the zone into a cosy spot to sit.
Discover more about this restored period home.
When you want to maximise every centimetre
In a room that needs to perform multiple functions, custom-made joinery can be a game-changer. The opportunity to design a piece of furniture to your own specifications will allow you to make the most of every part of the room.
That’s exactly what Kate Whitfield of An Artful Life did in this teenager’s bedroom. Oak-veneered MDF fits perfectly into every corner of the loft space, providing an open shelving system that wraps around the bed, under-bed drawers, a run of wardrobes on the opposite wall and even a wide desk.
See all the storage in this loft bedroom.
Tell us…
Where would bespoke joinery be useful in your home? Share your thoughts in the Comments.
In a room that needs to perform multiple functions, custom-made joinery can be a game-changer. The opportunity to design a piece of furniture to your own specifications will allow you to make the most of every part of the room.
That’s exactly what Kate Whitfield of An Artful Life did in this teenager’s bedroom. Oak-veneered MDF fits perfectly into every corner of the loft space, providing an open shelving system that wraps around the bed, under-bed drawers, a run of wardrobes on the opposite wall and even a wide desk.
See all the storage in this loft bedroom.
Tell us…
Where would bespoke joinery be useful in your home? Share your thoughts in the Comments.




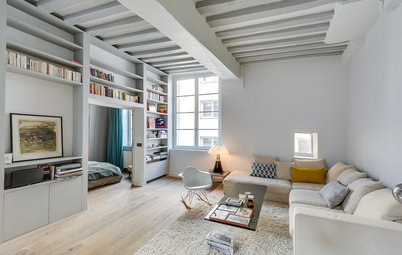
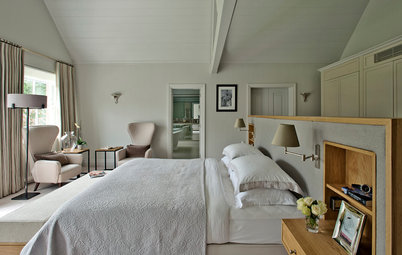
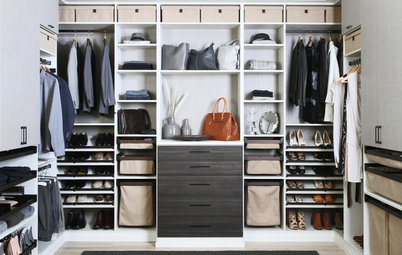
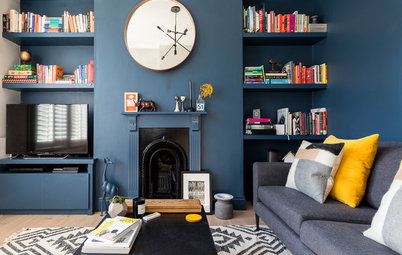
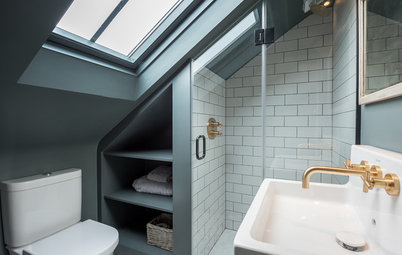
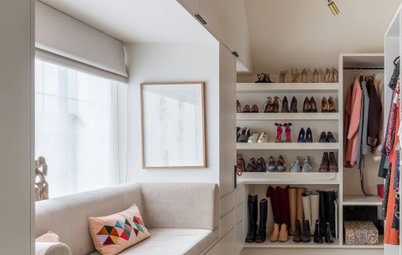
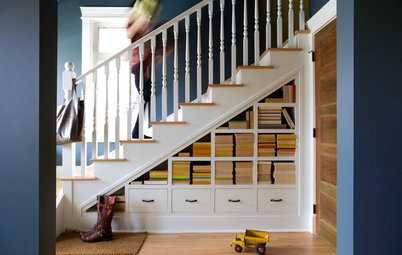
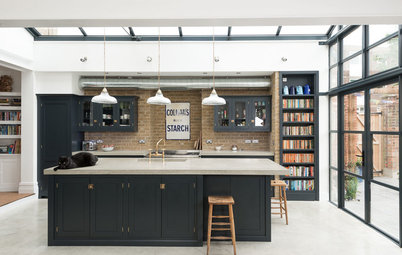
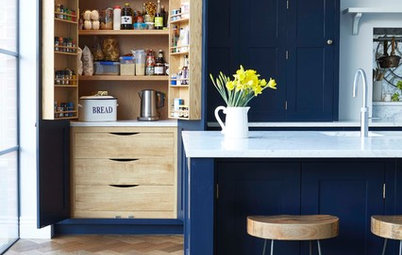
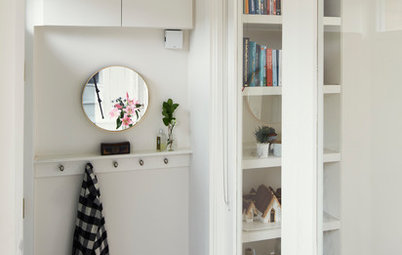
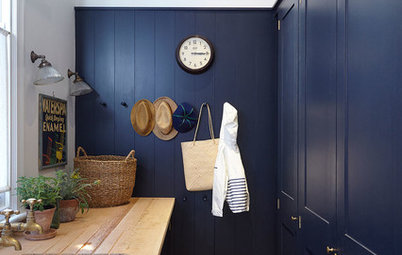
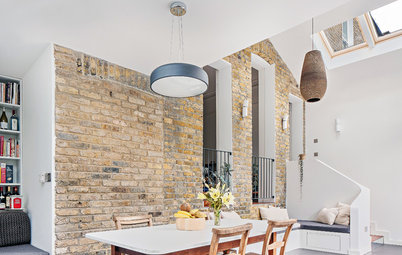
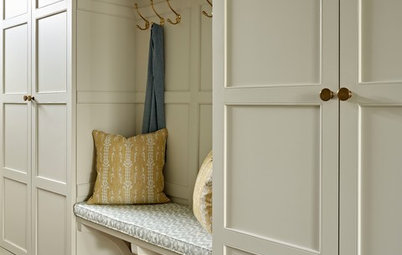
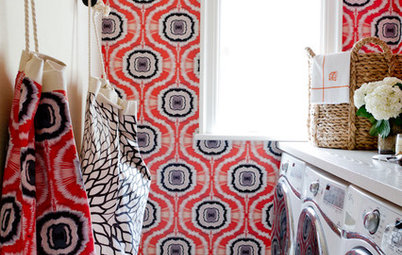
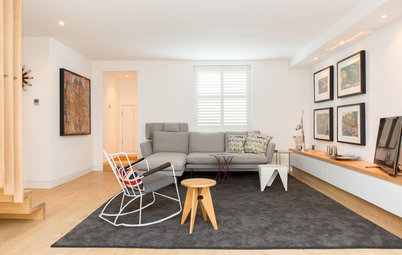

Some storage areas need to work harder than others, particularly those that are used frequently and tasked with holding a large number of items.
Take this huge kitchen cabinet, for example, which Emma Capron of Bean Interiors had made for her own kitchen. Emma is a keen cook, so she wanted to make use of the whole wall to keep all her ingredients and equipment in one easy-to-access area. A drinks cabinet was also on the wishlist, complete with rebated LED strip lights for preparing cocktails in the evening.
On top of this, she wanted the storage to look beautiful, as it’s on full display, even from the hallway. To fulfil all these requirements, she asked her carpenter, Paul Fisher, to build these ply cabinets with an oak veneer. “When you open them, you see the lovely edge detail of the ply,” she says.
Find out more about how design tricks boosted this 1930s house.