Think You Haven’t Got Space for a... Kitchen Table?
Fold-down, fold-up, wheel away… There are many ways to fit a table into a tiny cookspace, so be inspired by these ideas
Jo Simmons
10 February 2017
Houzz UK Contributor. I have been an interiors journalist since 1995, writing several books on design and numerous features for glossy homes mags over the years. For Houzz, I cover decorating ideas and trends and interview designers and professionals for their insights. My favourite pieces to write, though, are Houzz Tours, as I love exploring and learning about real homes. Call me curious — or nosy!
Houzz UK Contributor. I have been an interiors journalist since 1995, writing several... More
Many of us dream of a huge kitchen table around which friends and family can congregate, but lack the space to fit in a sizeable design. That doesn’t mean giving up entirely on the idea of any kind of table in the kitchen, though. Often, creating somewhere to sit and eat is simply a question of finding the right design or building in a clever solution.
These inspiring kitchens point the way, with their ingenious ideas for tucking in a table when space is tight.
See more in this series
Think You Haven’t Got Space for a… Boot Room? I a… Walk-in Wardrobe? I a… Home Office? | a… Statement Bathroom? l a… Garden? l a… Chandelier? l a… Big Sofa?
These inspiring kitchens point the way, with their ingenious ideas for tucking in a table when space is tight.
See more in this series
Think You Haven’t Got Space for a… Boot Room? I a… Walk-in Wardrobe? I a… Home Office? | a… Statement Bathroom? l a… Garden? l a… Chandelier? l a… Big Sofa?
Select seating carefully
Sometimes, it’s the combination of table and chairs that won’t fit into a kitchen. Choosing chairs that can be pushed neatly under the table means even a generous kitchen table may actually fit. Just make sure there’s enough floor space surrounding it to pull the chairs out and sit comfortably.
11 reasons to go for a dark green kitchen this year
Sometimes, it’s the combination of table and chairs that won’t fit into a kitchen. Choosing chairs that can be pushed neatly under the table means even a generous kitchen table may actually fit. Just make sure there’s enough floor space surrounding it to pull the chairs out and sit comfortably.
11 reasons to go for a dark green kitchen this year
Tuck into a nook
The angles of this open-plan kitchen, dining and living space dictate where furniture can be placed. A small table slots in neatly against one wall, and its folding design means it can be pulled out to make space for more than two diners.
Painting it the same colour as the walls is a clever way to reduce its visual impact and help it ‘disappear’ into the wall.
10 reasons to consider a kitchen table instead of an island
The angles of this open-plan kitchen, dining and living space dictate where furniture can be placed. A small table slots in neatly against one wall, and its folding design means it can be pulled out to make space for more than two diners.
Painting it the same colour as the walls is a clever way to reduce its visual impact and help it ‘disappear’ into the wall.
10 reasons to consider a kitchen table instead of an island
Slot in a circle
Although this kitchen is narrow, it has lots of storage, so the fact that fitting in a table obscures access to a few cupboards is not a disaster. These can be where rarely used gadgets and crockery are stored, while the more easy-to-reach cabinets do the daily work.
Using a circular table, literally cutting corners to help it fit in, is a brilliant idea, providing space for four to sit within a compact footprint.
Although this kitchen is narrow, it has lots of storage, so the fact that fitting in a table obscures access to a few cupboards is not a disaster. These can be where rarely used gadgets and crockery are stored, while the more easy-to-reach cabinets do the daily work.
Using a circular table, literally cutting corners to help it fit in, is a brilliant idea, providing space for four to sit within a compact footprint.
Exploit space by a window
It’s difficult to extend units right up to an external wall featuring a window, so instead use this space for a small table.
This one feels distinct from the worktop thanks to its wooden top and upstand, but it sits at the same height as the worktop to create clean, level sightlines, with bar stools providing somewhere to perch.
It’s difficult to extend units right up to an external wall featuring a window, so instead use this space for a small table.
This one feels distinct from the worktop thanks to its wooden top and upstand, but it sits at the same height as the worktop to create clean, level sightlines, with bar stools providing somewhere to perch.
Aim high
When there’s no window or view to conserve, consider instead breaking up sightlines and creating the illusion of more space by adding a tall table. Because this one is higher than the worktops, you don’t feel hemmed in by the layout of the kitchen, as you might in this space if everything was on the same level.
When there’s no window or view to conserve, consider instead breaking up sightlines and creating the illusion of more space by adding a tall table. Because this one is higher than the worktops, you don’t feel hemmed in by the layout of the kitchen, as you might in this space if everything was on the same level.
Relocate!
Maybe you genuinely don’t have space inside your kitchen for a table, but how about just outside it? In an open-plan configuration like this, tucking a table alongside the kitchen, if not actually right inside it, can work just fine.
Maybe you genuinely don’t have space inside your kitchen for a table, but how about just outside it? In an open-plan configuration like this, tucking a table alongside the kitchen, if not actually right inside it, can work just fine.
Fit one on wheels
This clever, compact kitchen contains a simple desk space under the window, but…
This clever, compact kitchen contains a simple desk space under the window, but…
…the desk can be pulled out and extended, depth-wise, to become a fully functional dining table that’s a comfortable width, too.
Fold up…
Folding tables have been kitchen favourites for decades, but if space is really tight, try fitting a wall-mounted version. No legs required, and the collapsed table will only protrude into the room by a few centimetres.
Stacking stools offer compact seating, or try folding chairs that can be stored away or hung on the wall.
Folding tables have been kitchen favourites for decades, but if space is really tight, try fitting a wall-mounted version. No legs required, and the collapsed table will only protrude into the room by a few centimetres.
Stacking stools offer compact seating, or try folding chairs that can be stored away or hung on the wall.
… or fold down
A table that folds down from the wall is a clever, space-efficient idea. Here, blocky stools are arranged in a neat, unobtrusive row beneath the table when it’s not in use…
A table that folds down from the wall is a clever, space-efficient idea. Here, blocky stools are arranged in a neat, unobtrusive row beneath the table when it’s not in use…
…then, when folded down, the seats surround the table, creating room for three people to dine comfortably.
Commandeer a windowsill
OK, this is not a table in proportions, but it is in ambition! It’s also a lovely place to perch with tea and toast or a morning coffee, gazing out over the garden. Most tables can’t offer that!
Do you have any tips for fitting a table into your kitchen? Please add them to the Comments below.
OK, this is not a table in proportions, but it is in ambition! It’s also a lovely place to perch with tea and toast or a morning coffee, gazing out over the garden. Most tables can’t offer that!
Do you have any tips for fitting a table into your kitchen? Please add them to the Comments below.
Related Stories
Kitchen Inspiration
10 Smart Storage Tips for Your Kitchen Bins
Keep kitchen rubbish stylishly tucked away with these clever solutions
Full Story
Kitchen Design
Which Kitchen Worktop Colour Should You Choose?
By tidgboutique
Consider these popular colours and styles to get the look you want, no matter which material you use
Full Story
Kitchen Inspiration
5 Inspiring Before and After Kitchen Transformations
Whether you want to boost storage, incorporate original features or maximise your space, take ideas from these designs
Full Story
Kitchen Inspiration
5 Ideas for Kitchen Extension Layouts in Victorian Homes
By Kate Burt
Embarking on a rear extension project? Need layout ideas? Look no further...
Full Story
Kitchen Inspiration
16 Kitchens With Vertically Stacked Tiles
Looking for kitchen tiling inspiration? Browse this gallery of beautiful designs
Full Story
Renovating
Should I Live On-site During My Kitchen Renovation?
By Kate Burt
If you’re weighing up whether to stay put or ship out during your project, this expert guide is a must-read
Full Story
Bedrooms
What to Expect at the Biggest Kitchen, Bedroom and Bathroom Show
Plan ahead with our rundown of what’s in store at the kbb Birmingham event this March
Full Story
Kitchen Design
Which of These Kitchen Renovation Trends Would You Choose?
By Kate Burt
The 2024 Houzz Kitchen Trends Report is out. Dive into the highlights to see what’s topping your choices
Full Story
Kitchen Inspiration
24 Beautiful Bare Wood Kitchens
By Kate Burt
From pale and pared back to warm and textured, unpainted cabinets are suddenly everywhere. Which look do you like best?
Full Story
Kitchen Planning
How to Design a Multigenerational Kitchen
A space that successfully meets the needs of all those who use it is not only inclusive, it’s futureproof
Full Story



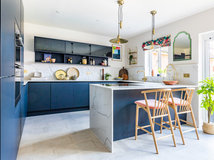
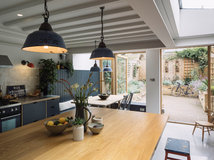

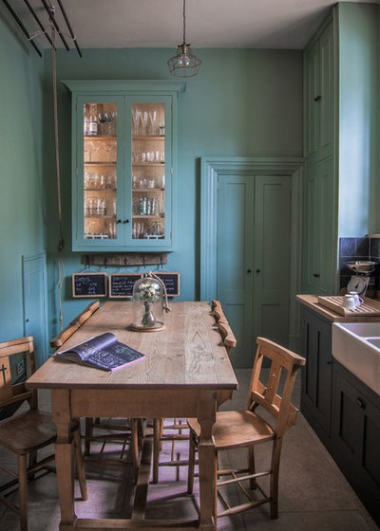
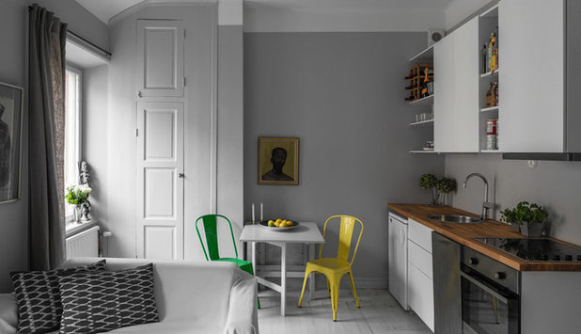
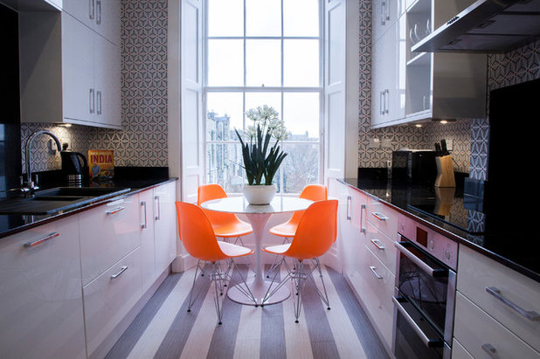
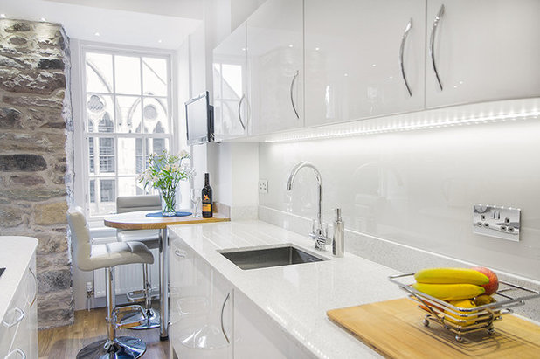
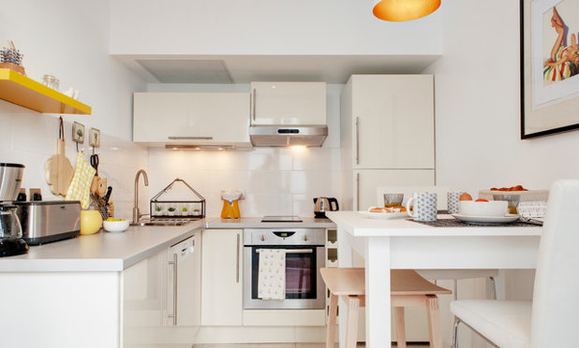
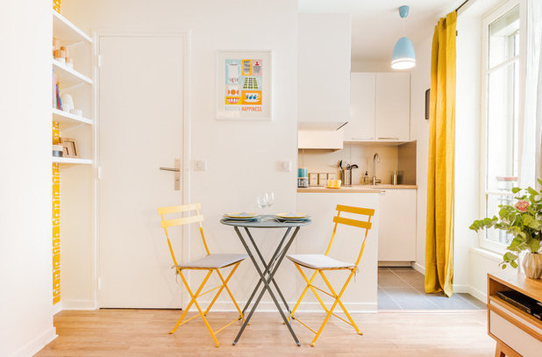
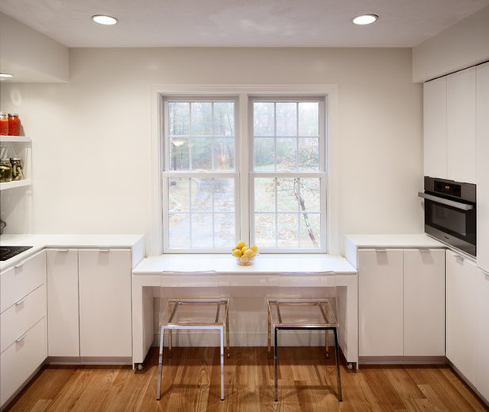
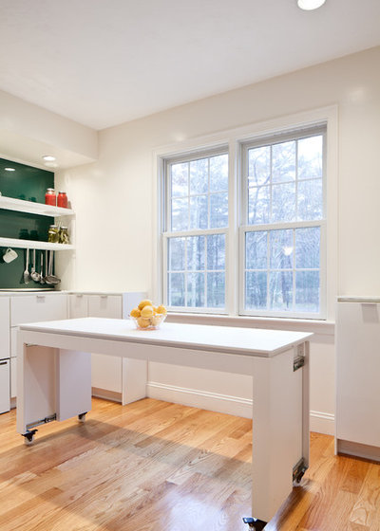
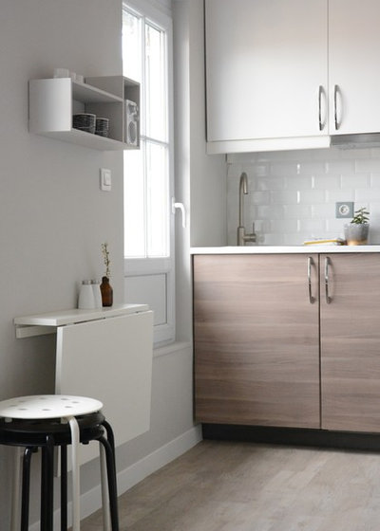
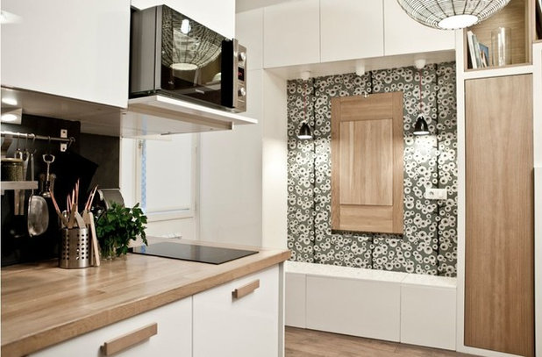
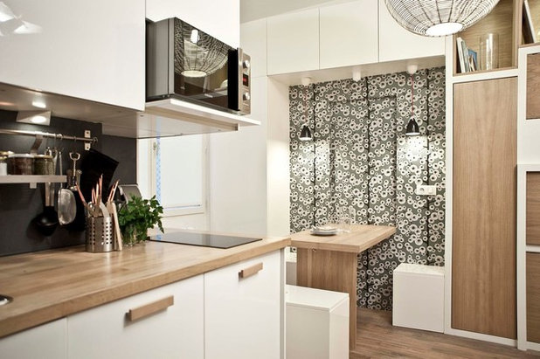
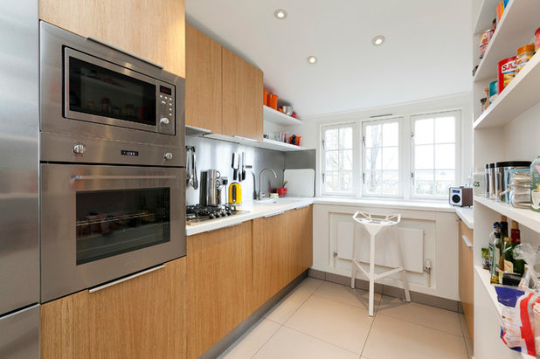

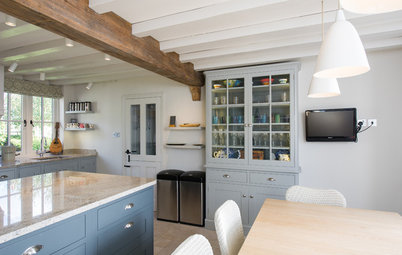
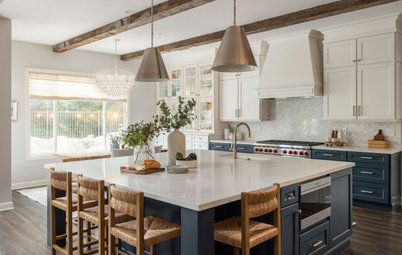
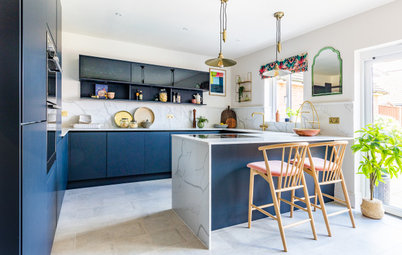
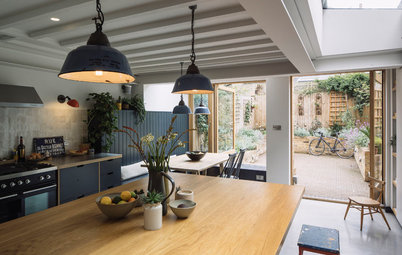
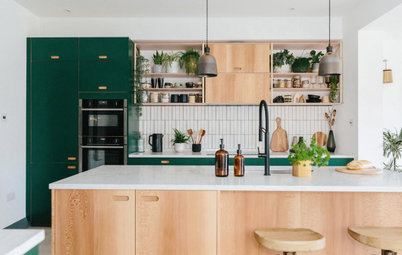
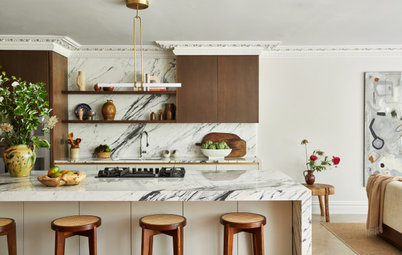
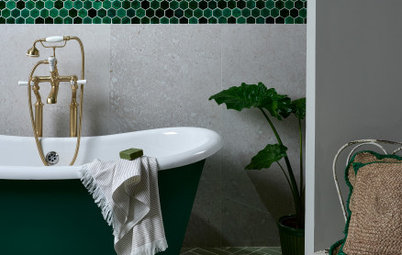
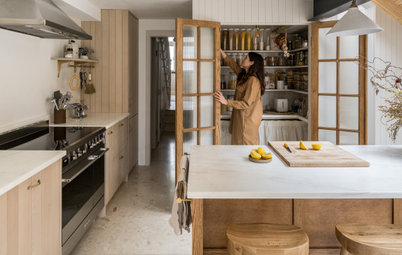
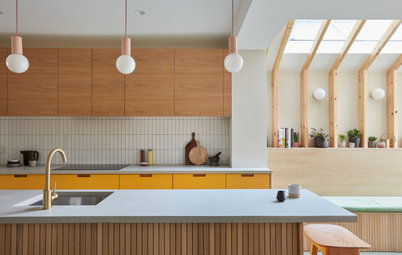
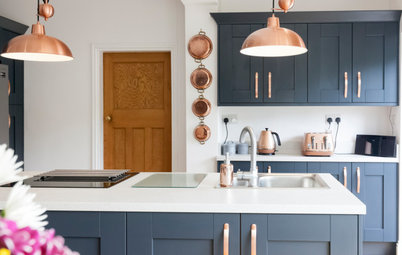
Living at the beach property meant a relaxed eating style so a dining table wasn't required very often. When one was required however, the table could easily be pulled out into the living area to allow seating around it for 6 people. The bench beside the removable table is made of the same material and height to ensure a seamless look.
I honestly don't have room for a table nor a tiny island. And I wish I did. I've only got 1.3 metres between the cupboards on one side and sink/stove/fridge on the other. Kitchen is in solid brick house so extending would be a nightmare let alone cost way too much. I just wish it was a metre longer! It would be classed as a galley kitchen. Cupboards on the wall as well.
I love the folding tables, especially the one that actually forms a design element in it's own right - superb!
We're currently working on a very cosy kitchen in which we've managed to slot a small pull out breakfast bar over the top of a free standing washing machine. It's just fitting in below the worktop and will give the owner a lovely space to sit at while he stares out the window and enjoys a coffee in the morning etc.
So remember - even with no space at all it's still possible if you think cleverly about it!