The Steps to Take Before Your Building Project Starts
Getting builders started before important decisions have been taken can be disastrous, so what’s the best sequence of events to prepare?
Hugo Tugman
9 November 2020
Houzz Contributor and founder of Architect Your Home - Interior Your Home, a country-wide network of like minded, qualified architects and designers who specialise in homeowner design projects
Houzz Contributor and founder of Architect Your Home - Interior Your Home, a country-wide... More
People often think design is all about ideas. In fact, design is the process that takes the idea, develops it, prepares it and communicates it, ready to be made into reality. Whether you work with a professional architect or designer, or just work everything out yourself, you will need to go through a ‘design process’ to a greater or lesser extent.
The important thing to understand is that the more time, expertise and money spent developing the information you give to your builder (drawings, schedules and so on), the more control you should have over what the builder builds and charges for. The art is to find the right balance between having enough information without spending too much on more than is needed.
There’s no ‘right’ way to go about getting ready for a building project – every different approach has its pros and cons – but having worked on more than 600 homeowner projects, here are my tips based on what I’ve found to be effective.
The important thing to understand is that the more time, expertise and money spent developing the information you give to your builder (drawings, schedules and so on), the more control you should have over what the builder builds and charges for. The art is to find the right balance between having enough information without spending too much on more than is needed.
There’s no ‘right’ way to go about getting ready for a building project – every different approach has its pros and cons – but having worked on more than 600 homeowner projects, here are my tips based on what I’ve found to be effective.
Create an outline design
While it’s a huge over-simplification of the process, I generally describe four main ‘hurdles’ to clear before you are ready to build anything.
The first is ‘outline design’ –essentially, working out broadly speaking what is wanted, how the spaces will work, connect and flow, the size and shape and so on.
Try not to get too bogged down in detail at this stage. You should take on board the broad parameters of the budget and what should be permitted, but the most important part of this is to be open-minded and explore as many different possibilities and variations as you can imagine to ensure you’re aiming for the right solution for you and your home.
While it’s a huge over-simplification of the process, I generally describe four main ‘hurdles’ to clear before you are ready to build anything.
The first is ‘outline design’ –essentially, working out broadly speaking what is wanted, how the spaces will work, connect and flow, the size and shape and so on.
Try not to get too bogged down in detail at this stage. You should take on board the broad parameters of the budget and what should be permitted, but the most important part of this is to be open-minded and explore as many different possibilities and variations as you can imagine to ensure you’re aiming for the right solution for you and your home.
Get with the flow
It’s important at this early stage to really think through how you’re going to use and live in the new, modified or extended space(s). What sort of daylight will you need? How will people enter and pass through the space(s)?
A useful exercise is to draw the layout as a simple block diagram showing the circulation flows with arrows and using lots of tracing paper. Go over and over the different possibilities until you find something that feels as if it will work naturally.
It’s important at this early stage to really think through how you’re going to use and live in the new, modified or extended space(s). What sort of daylight will you need? How will people enter and pass through the space(s)?
A useful exercise is to draw the layout as a simple block diagram showing the circulation flows with arrows and using lots of tracing paper. Go over and over the different possibilities until you find something that feels as if it will work naturally.
Draw up a scheme design for planning
This is where things need to get more accurate. It’s important to get true measured drawings of the building or site you’re working with and then start to translate your agreed outline design into something a bit more dimensionally precise.
Whether you need to go through full planning or not, it’s important to get a set of basic, accurate drawings to ensure that what you want to do will fit and work as intended. The drawings won’t show the detail of construction, but allow for that to be added when the time comes.
These drawings will be the basis of a planning application if required, but will also be the backbone of the information from which everyone will need to work.
Read expert advice on how best to get your planning application through.
This is where things need to get more accurate. It’s important to get true measured drawings of the building or site you’re working with and then start to translate your agreed outline design into something a bit more dimensionally precise.
Whether you need to go through full planning or not, it’s important to get a set of basic, accurate drawings to ensure that what you want to do will fit and work as intended. The drawings won’t show the detail of construction, but allow for that to be added when the time comes.
These drawings will be the basis of a planning application if required, but will also be the backbone of the information from which everyone will need to work.
Read expert advice on how best to get your planning application through.
Be familiar with the relevant Building Regulations
Many people understandably confuse Planning Permission with Building Regulations, but they are two entirely separate hurdles that need to be cleared.
Where Planning Permission is all about how a building sits in its environment, how it looks and how it’s used, Building Regulations are to do with the safety and quality of the build. These regulations deal with everything from structure and fire escape to requirements for ventilation, drains and insulation.
Traditionally, like Planning Permission, Building Regulations were administered by the local authority, but these days you have the option of using a private ‘approved inspector’ instead.
Get insight into UK Building Regulations for open-plan designs.
Many people understandably confuse Planning Permission with Building Regulations, but they are two entirely separate hurdles that need to be cleared.
Where Planning Permission is all about how a building sits in its environment, how it looks and how it’s used, Building Regulations are to do with the safety and quality of the build. These regulations deal with everything from structure and fire escape to requirements for ventilation, drains and insulation.
Traditionally, like Planning Permission, Building Regulations were administered by the local authority, but these days you have the option of using a private ‘approved inspector’ instead.
Get insight into UK Building Regulations for open-plan designs.
Investigate other necessary permissions
Once you have planning approval, you may choose to take your scheme drawings straight to a builder and let them sort out the details and regulations, but this can leave you somewhat exposed and my best advice, unless the project is very simple, is to develop the detail of the design before you go to a builder.
If structural works are needed, the scheme drawings will give a structural engineer the basis for a structural design and calculations, and an architect or designer can integrate this into the design, along with other important technical information, so you can get approval of the design under the Building Regulations.
Remember that even on small projects, there may be other approvals you might need, too. If you are a leaseholder, you might need a landlord’s consent; you may need a Party Wall Award (even if you’re not building against a party wall), or a ‘build-over’ agreement with the regional water authority, to name just a few.
Once you have planning approval, you may choose to take your scheme drawings straight to a builder and let them sort out the details and regulations, but this can leave you somewhat exposed and my best advice, unless the project is very simple, is to develop the detail of the design before you go to a builder.
If structural works are needed, the scheme drawings will give a structural engineer the basis for a structural design and calculations, and an architect or designer can integrate this into the design, along with other important technical information, so you can get approval of the design under the Building Regulations.
Remember that even on small projects, there may be other approvals you might need, too. If you are a leaseholder, you might need a landlord’s consent; you may need a Party Wall Award (even if you’re not building against a party wall), or a ‘build-over’ agreement with the regional water authority, to name just a few.
Know when to ask for a quote
The most common mistake I see is people asking a builder for a price too soon, before the information they have properly spells out what it is the builder should be quoting for.
Of course, it’s quite possible for a builder to build something from a sketch on the back of a cigarette packet, but it will be impossible for them to price such work accurately in advance and you will have very little control over what you’re going to get for your money.
You may also want to get a few different builders to price for the work and, if so, it’s really important to be absolutely clear about exactly what they are pricing, otherwise you won’t be able to compare like for like.
You might also like How to Create a Good Relationship With Your Builder.
The most common mistake I see is people asking a builder for a price too soon, before the information they have properly spells out what it is the builder should be quoting for.
Of course, it’s quite possible for a builder to build something from a sketch on the back of a cigarette packet, but it will be impossible for them to price such work accurately in advance and you will have very little control over what you’re going to get for your money.
You may also want to get a few different builders to price for the work and, if so, it’s really important to be absolutely clear about exactly what they are pricing, otherwise you won’t be able to compare like for like.
You might also like How to Create a Good Relationship With Your Builder.
Write it down
When I prepare a project for pricing, I discuss with my customer exactly what’s to be included in the contract works and explain the pros and cons.
Often, specific elements are excluded. For example, you may want a separate kitchen supplier to make and fit the kitchen. If so, this needs to be made absolutely clear.
A good set of drawings that meets the regulations is important, but pairing these drawings with a simple written document (or schedule) of the works means that you can be absolutely clear as to what you want the builders to quote for in their price.
Read customer reviews of architects and building designers in your area.
When I prepare a project for pricing, I discuss with my customer exactly what’s to be included in the contract works and explain the pros and cons.
Often, specific elements are excluded. For example, you may want a separate kitchen supplier to make and fit the kitchen. If so, this needs to be made absolutely clear.
A good set of drawings that meets the regulations is important, but pairing these drawings with a simple written document (or schedule) of the works means that you can be absolutely clear as to what you want the builders to quote for in their price.
Read customer reviews of architects and building designers in your area.
Find a balance
You can, of course, go much further with the detail, producing a full set of construction drawings and specifying every nail and screw, but the cost of producing such information can often be disproportionate to the scale of the project. The key is to find a level of detail you’re comfortable with, both in terms of the control you have over what is to be built, and how much you are paying for that information.
Wherever you find this balance, it’s vital to be absolutely clear as to what is and is not included and where the responsibilities will lie. If you don’t want to go to the lengths of a full specification, then it’s quite possible to clarify where the builder will be responsible for decisions on detail.
You can, of course, go much further with the detail, producing a full set of construction drawings and specifying every nail and screw, but the cost of producing such information can often be disproportionate to the scale of the project. The key is to find a level of detail you’re comfortable with, both in terms of the control you have over what is to be built, and how much you are paying for that information.
Wherever you find this balance, it’s vital to be absolutely clear as to what is and is not included and where the responsibilities will lie. If you don’t want to go to the lengths of a full specification, then it’s quite possible to clarify where the builder will be responsible for decisions on detail.
Agree a price and timescale upfront
It’s amazing how often I’ve seen a builder and customer have a great relationship and the project go wonderfully well, only to put that builder on to someone else who ends up feeling aggrieved and ripped-off.
Invariably, such problems occur as a result of poor information and communication up front. In such cases, the builder will often assume one thing and the homeowner another, and it’s only a matter of time before the disparity comes to the surface and everyone falls out.
If a price and timescale is agreed on the basis of a good set of drawings and a clear schedule of the works, the opportunities for arguments, overruns, stress and budget problems while work is proceeding are much diminished.
It’s amazing how often I’ve seen a builder and customer have a great relationship and the project go wonderfully well, only to put that builder on to someone else who ends up feeling aggrieved and ripped-off.
Invariably, such problems occur as a result of poor information and communication up front. In such cases, the builder will often assume one thing and the homeowner another, and it’s only a matter of time before the disparity comes to the surface and everyone falls out.
If a price and timescale is agreed on the basis of a good set of drawings and a clear schedule of the works, the opportunities for arguments, overruns, stress and budget problems while work is proceeding are much diminished.
Ensure you have a contract
A building contract might sound like an overly complex and unnecessary bit of legalese, but it doesn’t have to be. There are some very clear and simple forms of contract suitable for small residential projects that can be easily implemented.
Essentially, a building contract is simply an agreement between the ‘client’ – who pledges to pay an agreed amount of money – and a ‘building contractor’ – who pledges to undertake an agreed set of works.
If everything is clear, the chances are you’ll never need to refer to the contract again once it’s signed. It’s there to clarify all the ‘what happens ifs’, such as what happens if additional work is added, or the work takes longer than agreed.
As soon as you have this in place, you should be ready to start building. Good luck!
Tell us…
In your own experience, what have you learned about this crucial pre-project phase? Share your tips in the Comments.
A building contract might sound like an overly complex and unnecessary bit of legalese, but it doesn’t have to be. There are some very clear and simple forms of contract suitable for small residential projects that can be easily implemented.
Essentially, a building contract is simply an agreement between the ‘client’ – who pledges to pay an agreed amount of money – and a ‘building contractor’ – who pledges to undertake an agreed set of works.
If everything is clear, the chances are you’ll never need to refer to the contract again once it’s signed. It’s there to clarify all the ‘what happens ifs’, such as what happens if additional work is added, or the work takes longer than agreed.
As soon as you have this in place, you should be ready to start building. Good luck!
Tell us…
In your own experience, what have you learned about this crucial pre-project phase? Share your tips in the Comments.
Related Stories
Decorating
Where Do I Start When Renovating or Redecorating My Home?
By Eva Byrne
Keen to get going on a project but not sure where to begin? Read this practical guide to getting started
Full Story
Gardens
How Do I Create a Drought-tolerant Garden?
By Kate Burt
As summers heat up, plants that need less water are increasingly desirable. Luckily, there are lots of beautiful options
Full Story
Architecture
21 Ways Designers Are Incorporating Arches Into Homes
By Kate Burt
Everywhere we look on Houzz right now, a cheeky arch pops up. How would you add this timeless architectural feature?
Full Story
Lifestyle
How to Improve the Air Quality in Your Home
Want to ensure your home environment is clean and healthy? Start by assessing the quality of your air
Full Story
Gardens
Can I Have a Lawn-free Garden That’s Kind to the Environment?
Try these tips to help you plan a garden without grass that’s still leafy and eco-friendly
Full Story
Sustainability
How Can I Incorporate Biodiversity Into My Building Project?
By Kate Burt
If you’re renovating, you have a brilliant opportunity to plan in nature-friendly touches at the outset
Full Story
Lofts
How Do I Begin a Loft Conversion?
Wondering where to start when converting your loft? Ask yourself these questions to ensure you plan well
Full Story
Living Rooms
Where Designers Would Spend and Save in a Living Room
By Cheryl F
It’s your main relaxation space, so what should you splurge or scrimp on in the living room?
Full Story
Architecture
Japan’s Riken Yamamoto Wins the 2024 Pritzker Architecture Prize
The architect is known for creating indoor-outdoor homes and buildings that foster a strong sense of community
Full Story
Working with Pros
How to Choose an Electrician
By Cheryl F
From what to ask to getting the best result possible, here’s what to know when you’re hiring an electrician
Full Story

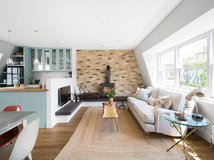

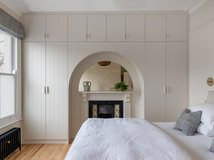








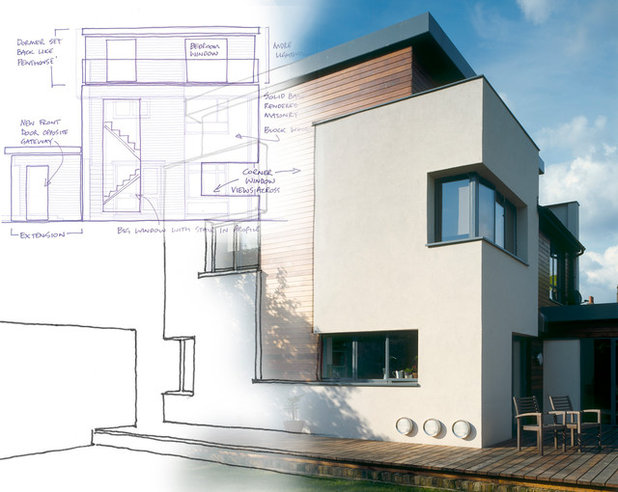
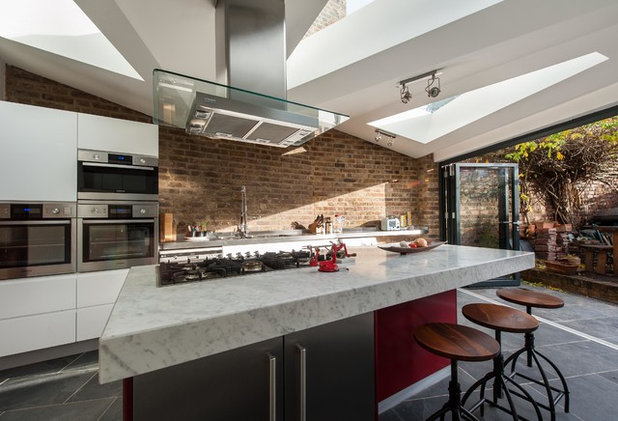
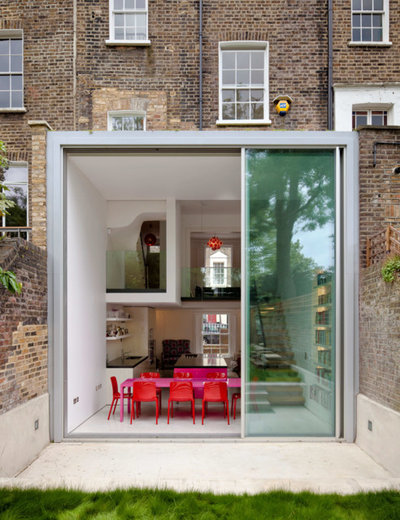
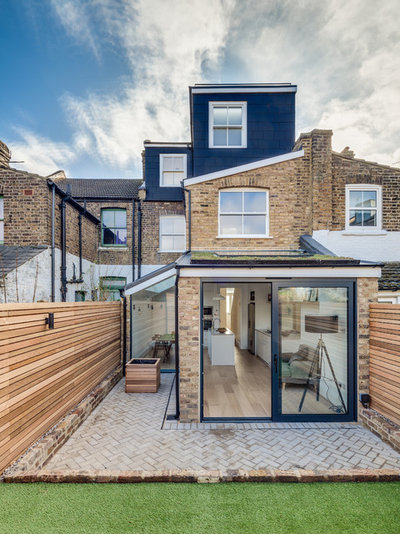
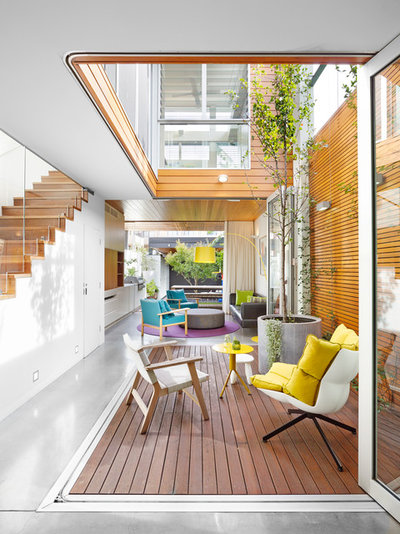
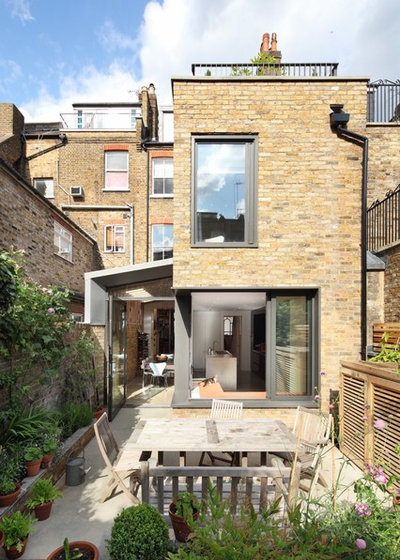
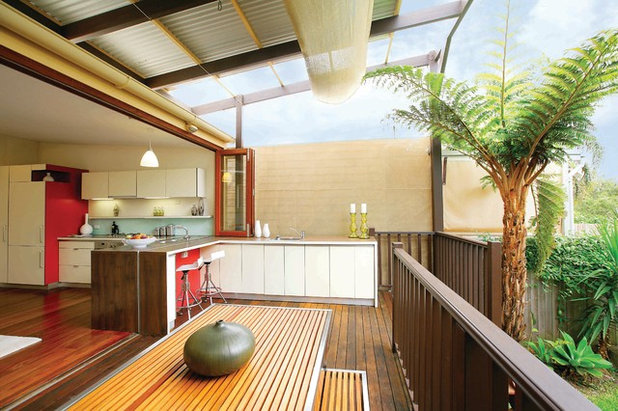
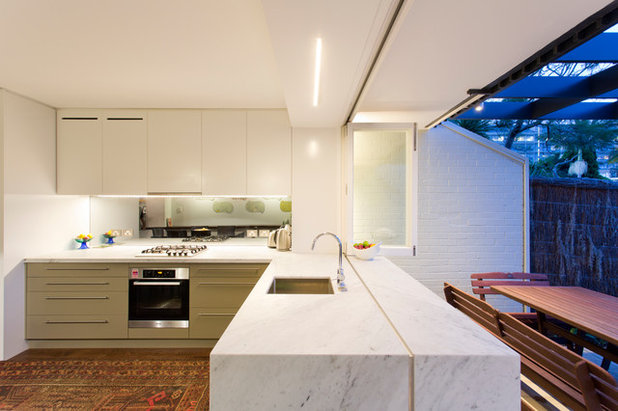
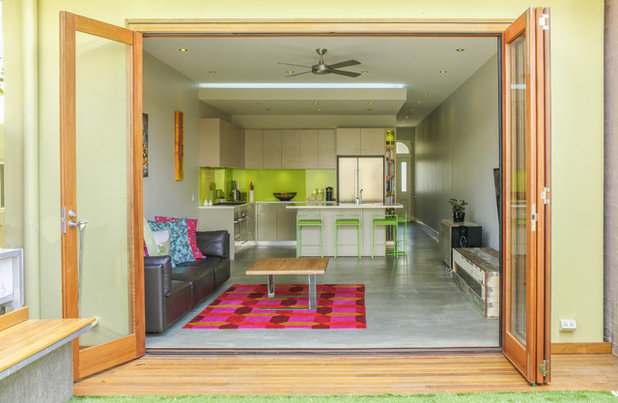
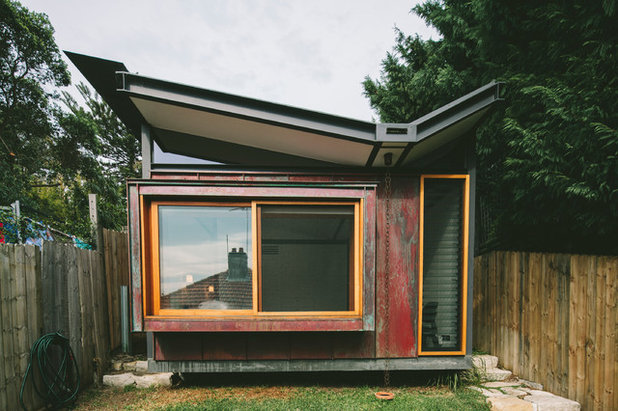



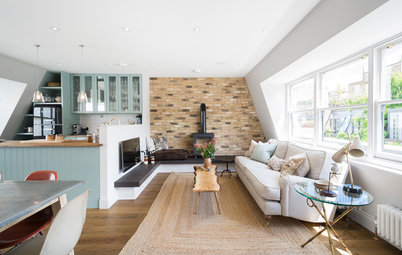

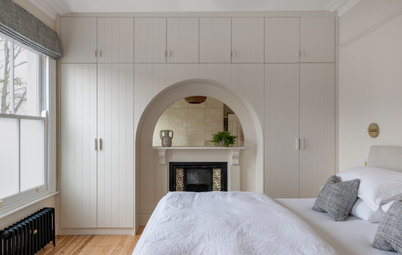
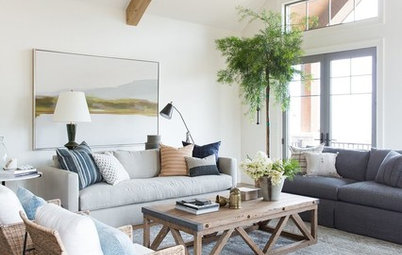

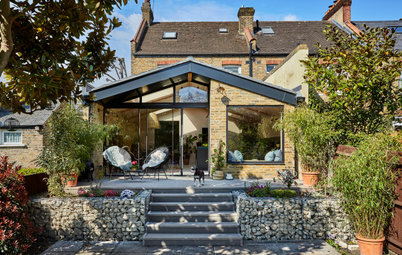
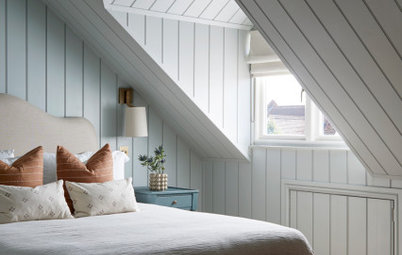
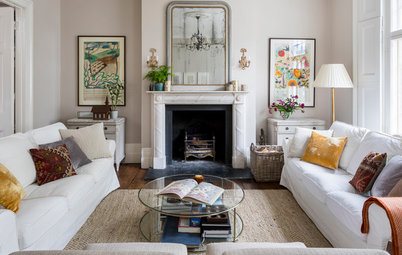


In reply to Sheena 46. Builders have a schedule to stick to, and usually time constraints set by clients. Items have to be ordered in good time to ensure they are there when the builder needs them. Not have to wait possibly weeks because the client didn’t get around to ordering or didn’t take into account the sometimes 8 to 12 week lead time for a product to arrive which could halt the project. Also if the builder has priced a project he may be passing on discounts to the client that tradespeople get that the general public don’t.
We planned and researched architects a year ahead of our first project,... to convert a gally kitchen into bathroom with shower area and separate toilet to be installed in preparation for building 21sqm single floor kitchen/utility/ dining room extension. Following the architects recommended structural engineering tenders. However, we also invited building tenders who verified good structural engineers they'd worked with too was more helpful.
We went with the first available builder recommend by the architect to install phase 1 of the project.
We choose a mature builder with 40yrs experience, but his patter was better than the work and we are pressured into installing the work 3 months prior to what we'd intended. And as we later learned the architect knew the builder and his plumber had issues that later impacted on the work.
We provided a contract and schedule of work which started in the October, as we'd purchased our furniture including other materials, (tiles, lights, doors ect,).
I had to mark up and show where the toilet stud walls were needed when the architect, who remained uncontactable for 3weeks didn't help clarify his drawings.
I spoke daily and had to constantly persuade the builder to use our purchased furniture and materials (wall and floor tiles, shower unit, radiators, doors, lighting, toilet ect).
The buikder was always late or didn't show up, and finally he left me and my disabled husband with no wash facilities, just an empty shell 2 weeks before Christmas.
My son, a new builds engineer, rang his friends who completed the work - tiled and installed the bathroom furniture in less than a week. After the work was completed, the pipework constructed under the floor by the builder also sprung a leak!
The whole thing was a nightmare. Advice I would give is to definitely not be pressured into having work done before you want it doing, To try n test any potential builder with few small jobs before employing them for anything larger. Explore tenders outside of those recommend by the architect, and if unhappy find someone else.
I think the point in there is that not all architects and builders are alike: we had a great relationship with ours (after getting a couple in to speak to us and ruling out the ones who didn't listen to us or set out clearly what they would do) and have been able to ring her up for occasional advice even though we're managing the execution of the project. She wasn't the most expensive, she was the one who clearly 'got' us and understood our level of (non-existent) expertise. The builders that she put us on to were great in terms of quality, but they definitely were used to working with bigger-budget clients and this led to some communications issues when we get past the structural stuff: we ironed those out eventually, but it did take some work to realise what was going on and that we had a different set of expectations about what their quote included (they were assuming that we *wanted* to source all our own kit).