Small Kitchen Ideas to Steal From Our Tours
From bespoke storage to cleverly placed mirrors, there are numerous ways to big up a little cookspace
Amanda Pollard
31 October 2023
Senior Editor at Houzz UK and Ireland. Journalist and editor specialising in interiors and architecture.
Senior Editor at Houzz UK and Ireland. Journalist and editor specialising in interiors... More
In a compact kitchen, it’s useful to find ways to maximise every millimetre. Take a look at these projects to see how the designers have used clever tricks to make a small space work more efficiently for the homeowner.
Work out which areas need most height
A small niche beneath a sloping ceiling might not be the most obvious place to put a kitchen, but here it’s worked perfectly. The designers have slotted plenty of storage and worktops into the area – and have even gone large on colour.
The trick here was to position everything in its most functional location. The end of the worktop extends to form a breakfast bar, so there’s no need to crouch beneath the eaves.
The sink has been placed below a roof window to provide extra headroom, while the rest of the worktop goes round the corner where the ceiling is higher.
A small niche beneath a sloping ceiling might not be the most obvious place to put a kitchen, but here it’s worked perfectly. The designers have slotted plenty of storage and worktops into the area – and have even gone large on colour.
The trick here was to position everything in its most functional location. The end of the worktop extends to form a breakfast bar, so there’s no need to crouch beneath the eaves.
The sink has been placed below a roof window to provide extra headroom, while the rest of the worktop goes round the corner where the ceiling is higher.
The tall half of the room has been fitted with lots of cabinets to make the most of the height, and there’s another work surface for the owner to use.
Even the tiny triangle where the sloping roof meets the wall has been put to use with a pair of shelves.
Take a look at this bold small kitchen.
Looking for a kitchen designer? Read reviews of professionals in your area on Houzz.
Even the tiny triangle where the sloping roof meets the wall has been put to use with a pair of shelves.
Take a look at this bold small kitchen.
Looking for a kitchen designer? Read reviews of professionals in your area on Houzz.
Save precious inches
When space is tight, even a worktop overhang can take up valuable room. That’s why Tom Jones-Marquez of Bath Bespoke took inspiration from a commercial kitchen to find a solution for this cooking area.
The steel work surface has a moulded front to form a waterfall edge profile, which catches oils and fluids before they drip over the front of the island. It means there’s no need for an overhang and instead the worktop sits neatly flush to the cabinets.
See more of this small kitchen packed with functionality.
When space is tight, even a worktop overhang can take up valuable room. That’s why Tom Jones-Marquez of Bath Bespoke took inspiration from a commercial kitchen to find a solution for this cooking area.
The steel work surface has a moulded front to form a waterfall edge profile, which catches oils and fluids before they drip over the front of the island. It means there’s no need for an overhang and instead the worktop sits neatly flush to the cabinets.
See more of this small kitchen packed with functionality.
Create easy access
This kitchen is pretty petite, but that didn’t stop Jasper Middleton, design director of Middleton Bespoke, incorporating a larder into the design. He squeezed it into this corner at the end of the run of base units.
However, a hinged door opening out to the right would have made it tricky to access the cupboard. So a clever solution was to hinge the right door to the left one, creating a bifolding design. Both doors open to the left, so the owner can easily get to the contents of the cabinet.
Find out how space was maximised in this small kitchen.
This kitchen is pretty petite, but that didn’t stop Jasper Middleton, design director of Middleton Bespoke, incorporating a larder into the design. He squeezed it into this corner at the end of the run of base units.
However, a hinged door opening out to the right would have made it tricky to access the cupboard. So a clever solution was to hinge the right door to the left one, creating a bifolding design. Both doors open to the left, so the owner can easily get to the contents of the cabinet.
Find out how space was maximised in this small kitchen.
Pack in personality
Functional design can also be full of character, as this small, galley-style kitchen shows. The owners were keen to avoid wall cabinets, which might have encroached on the space, so open shelving was the best option.
The team at Sheffield Sustainable Kitchens made this quirky design from their clients’ collection of wine crates, customising the box shelves with under-cabinet lights.
Visit the rest of this small and cosy kitchen.
Functional design can also be full of character, as this small, galley-style kitchen shows. The owners were keen to avoid wall cabinets, which might have encroached on the space, so open shelving was the best option.
The team at Sheffield Sustainable Kitchens made this quirky design from their clients’ collection of wine crates, customising the box shelves with under-cabinet lights.
Visit the rest of this small and cosy kitchen.
Reflect and refine
Mirrors are design heroes in a small home, and are often used to add a sense of space to hallways and living rooms. If your kitchen also needs a boost, why not try one here, too?
In this small cooking area, architect Emilie Melin has installed mirror glass over an entire wall. It reflects the tiny kitchen, creating the illusion of a much bigger area and boosting light levels in the room.
Take a peek around this tiny flat.
Mirrors are design heroes in a small home, and are often used to add a sense of space to hallways and living rooms. If your kitchen also needs a boost, why not try one here, too?
In this small cooking area, architect Emilie Melin has installed mirror glass over an entire wall. It reflects the tiny kitchen, creating the illusion of a much bigger area and boosting light levels in the room.
Take a peek around this tiny flat.
Double up
Multifunctional furniture can offer some genius solutions in a small space. Take this birch ply kitchen peninsula by Rebecca Benichou of Batiik Studio, for example – there’s more here than meets the eye. Those solid triangular sections aren’t just there to look good, they also pull out to form table legs.
Multifunctional furniture can offer some genius solutions in a small space. Take this birch ply kitchen peninsula by Rebecca Benichou of Batiik Studio, for example – there’s more here than meets the eye. Those solid triangular sections aren’t just there to look good, they also pull out to form table legs.
The top of the peninsula opens out to rest on top, creating a dining table when the homeowner has guests over.
Tour more of this tiny studio apartment with clever storage.
Tour more of this tiny studio apartment with clever storage.
Go mobile
If multi-tasking furniture isn’t an option, try something that’s light enough to move around. The circular table in this small, open-plan room can be picked up and moved when more space is needed.
The most important thing to remember, according to architect Eva Byrne of Houseology, is to choose a table with a single leg. “It allows people to sit comfortably around the surface,” she says.
See the clever use of space in this tiny city flat.
Tell us…
Which space-saving solutions have you used in your small kitchen? Share your experiences in the Comments.
If multi-tasking furniture isn’t an option, try something that’s light enough to move around. The circular table in this small, open-plan room can be picked up and moved when more space is needed.
The most important thing to remember, according to architect Eva Byrne of Houseology, is to choose a table with a single leg. “It allows people to sit comfortably around the surface,” she says.
See the clever use of space in this tiny city flat.
Tell us…
Which space-saving solutions have you used in your small kitchen? Share your experiences in the Comments.
Related Stories
Kitchen Design
Which Kitchen Worktop Colour Should You Choose?
By tidgboutique
Consider these popular colours and styles to get the look you want, no matter which material you use
Full Story
Kitchen Inspiration
5 Inspiring Before and After Kitchen Transformations
Whether you want to boost storage, incorporate original features or maximise your space, take ideas from these designs
Full Story
Kitchen Inspiration
5 Ideas for Kitchen Extension Layouts in Victorian Homes
By Kate Burt
Embarking on a rear extension project? Need layout ideas? Look no further...
Full Story
Kitchen Inspiration
16 Kitchens With Vertically Stacked Tiles
Looking for kitchen tiling inspiration? Browse this gallery of beautiful designs
Full Story
Renovating
Should I Live On-site During My Kitchen Renovation?
By Kate Burt
If you’re weighing up whether to stay put or ship out during your project, this expert guide is a must-read
Full Story
Bedrooms
What to Expect at the Biggest Kitchen, Bedroom and Bathroom Show
Plan ahead with our rundown of what’s in store at the kbb Birmingham event this March
Full Story
Kitchen Design
Which of These Kitchen Renovation Trends Would You Choose?
By Kate Burt
The 2024 Houzz Kitchen Trends Report is out. Dive into the highlights to see what’s topping your choices
Full Story
Kitchen Inspiration
24 Beautiful Bare Wood Kitchens
By Kate Burt
From pale and pared back to warm and textured, unpainted cabinets are suddenly everywhere. Which look do you like best?
Full Story
Kitchen Planning
How to Design a Multigenerational Kitchen
A space that successfully meets the needs of all those who use it is not only inclusive, it’s futureproof
Full Story
Small Space Living
How to Lay Out a Small Kitchen
By Kate Burt
If you’re short on cooking space but have big ideas, look no further – our experts will make your small kitchen sing
Full Story


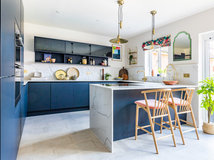
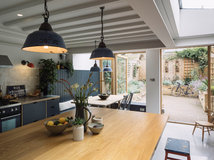


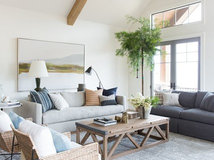

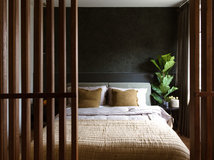
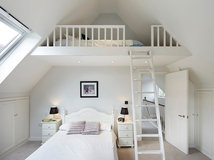

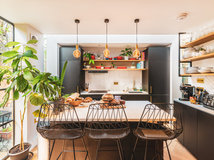
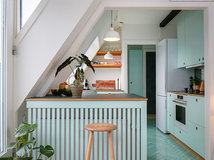
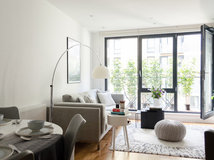

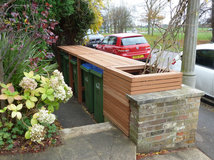
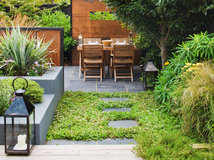
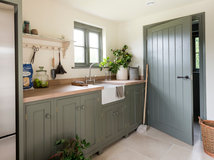
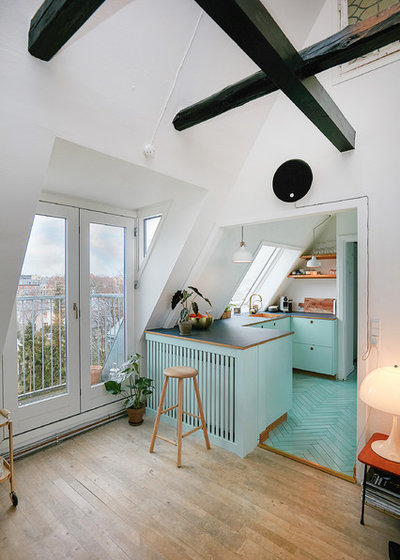
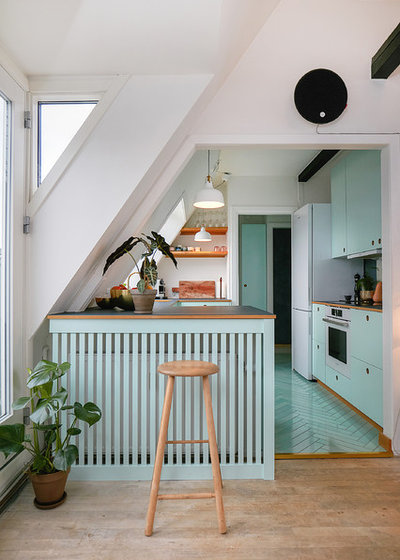
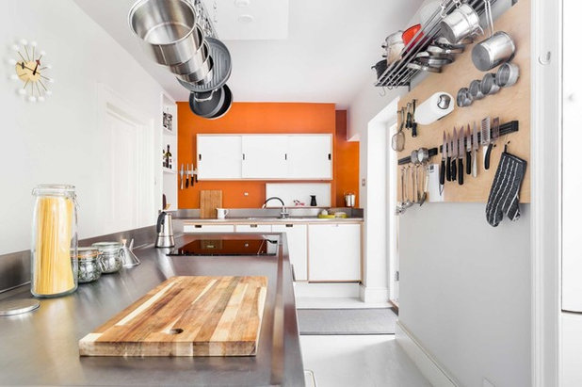
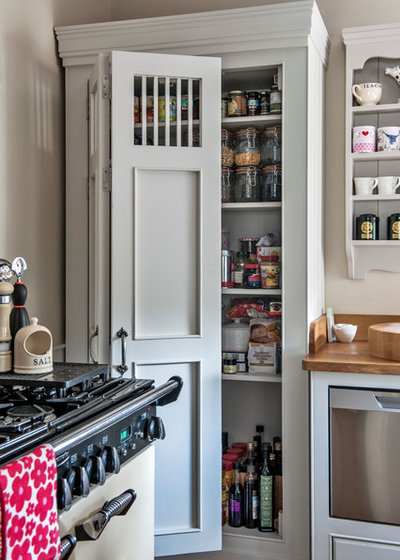
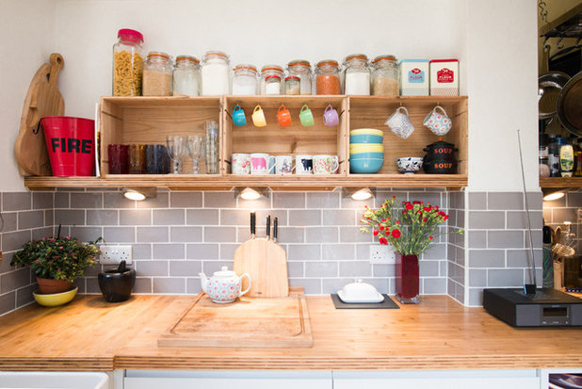
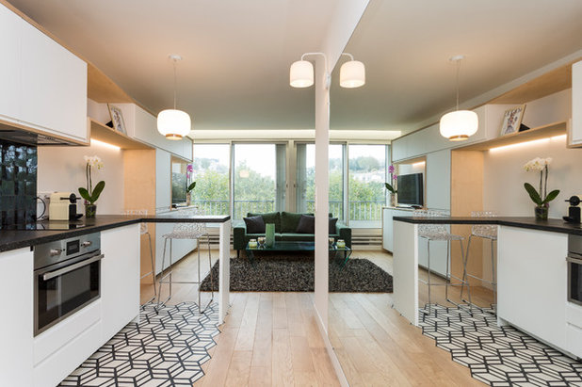
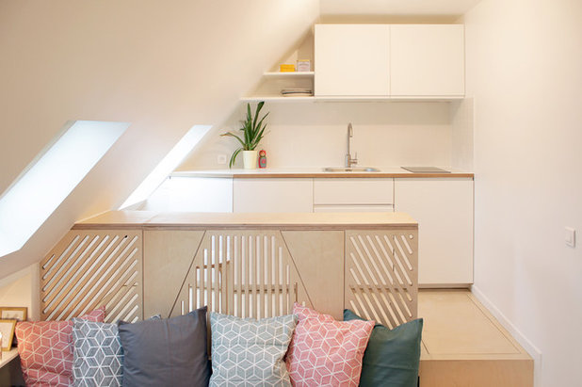
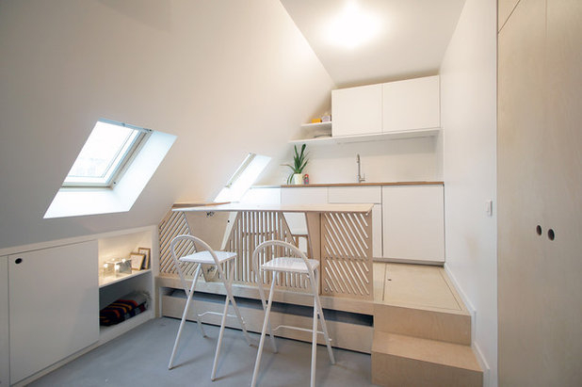
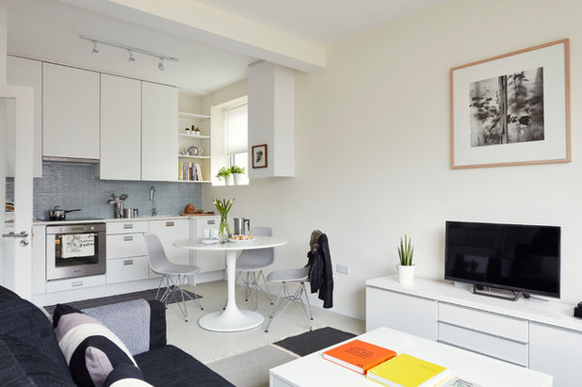

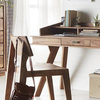
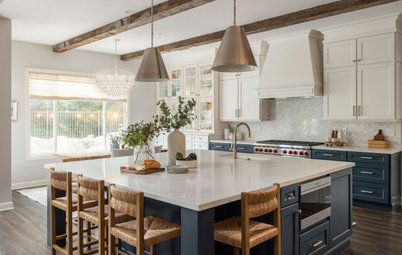
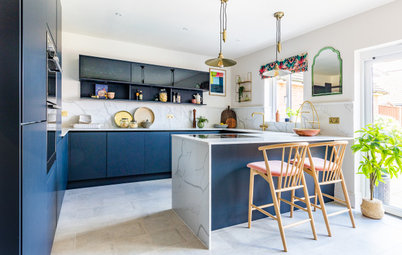
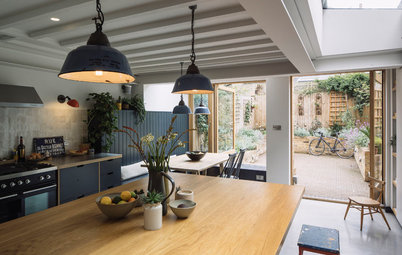
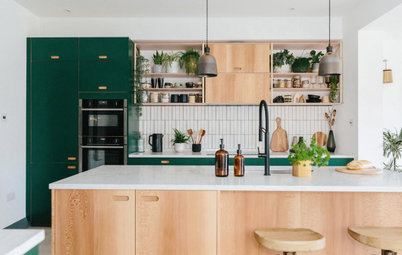
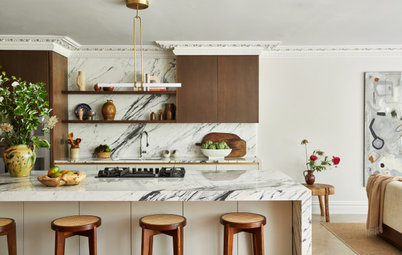
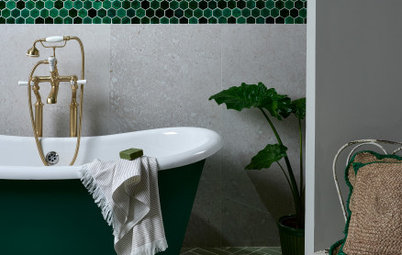
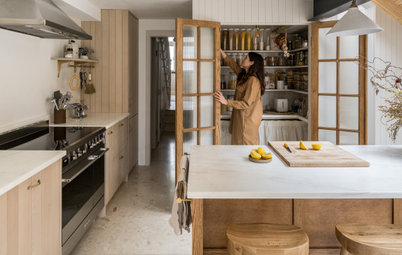
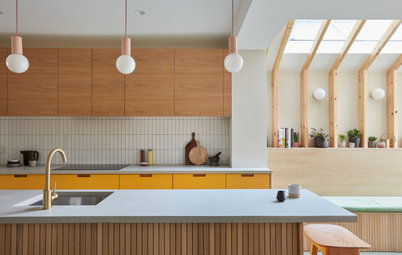
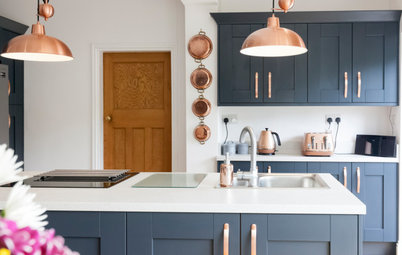
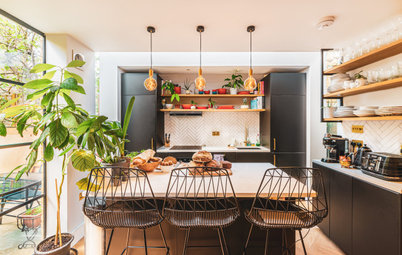
I could really use those rails in my kitchen as it is tiny and there isn’t enough storage.
The rails are from Ikea. They come in two lengths and you can also join them together which is what I’ve done- two 60cm ones next to each other. I recommend! I’ve had them up 6 months now and don’t know what I’d do without them!
A well-kept small space.