Room of the Week: A Period Essex Home is Extended for Family Living
An airy extension becomes the hub of family life in a formerly boxy Arts and Crafts-style home
Meera Innes
21 October 2015
Houzz contributor. Freelance writer and lover of beautiful things. I grew up in Japan so my taste in interiors runs to the minimalist with an emphasis on natural colours and textures - but the Indian in me can't say no to sumptuous fabrics in glorious jewel tones either! I'm a big lover of combining old with new, so expect to see plenty of upcycled pieces and interiors featuring contemporary twists on period character.
Houzz contributor. Freelance writer and lover of beautiful things. I grew up in Japan... More
For a family with small children, a living space that offers flexibility and accessibility is key. Spend five minutes with architect Nic Antony and he’ll have you convinced an open-plan room like this one is the only option for family living. ‘The aim of building this extension was to create a space where all household activities could happen in one area,’ he explains. ‘It’s a multi-functioning family space where parents can keep an eye on the kids while going about their business, whether in the kitchen, utility room or living area. In a space like this, parents can always have the children present and vice versa.’
Room at a Glance
Who lives here A family with two small children
Location Loughton, Essex
Size 50 sq m; part of a home with 5 bedrooms and 3 bathrooms
Architect Nic Antony of Nic Antony Architects Ltd
Date completed June 2015
The aim of the project was to create a light, open-plan space that flowed nicely into the garden. The owners wanted a modern room with a well-thought-out design that would be conducive to family living.
Who lives here A family with two small children
Location Loughton, Essex
Size 50 sq m; part of a home with 5 bedrooms and 3 bathrooms
Architect Nic Antony of Nic Antony Architects Ltd
Date completed June 2015
The aim of the project was to create a light, open-plan space that flowed nicely into the garden. The owners wanted a modern room with a well-thought-out design that would be conducive to family living.
Antony extended the property at the rear, as well as adding a two-storey side extension, which provided a utility room and pantry on the ground floor and a well-appointed master bedroom upstairs.
‘For these open-plan spaces to be successful,’ he explains, ‘they need to have dedicated utilitarian areas to take pressure off the kitchen. This is fundamental in order to separate more mundane activities from social ones, allowing you to enjoy the space more.’
‘For these open-plan spaces to be successful,’ he explains, ‘they need to have dedicated utilitarian areas to take pressure off the kitchen. This is fundamental in order to separate more mundane activities from social ones, allowing you to enjoy the space more.’
A kitchen island is a great way to have a more inclusive kitchen space: with a food preparation area that faces the rest of the room, cooking need not be an antisocial activity.
Kitchen, Schmidt Kitchens.
Kitchen, Schmidt Kitchens.
The owners wanted to have the best of both worlds – a sleek induction hob, which is fitted into the island, as well as a more traditional Aga on the back wall. Having the induction hob and gas oven as well as the Aga means temperatures can be controlled accurately for delicate dishes, and it’s a nice juxtaposition of old and new.
Range cooker, Aga. Sink and taps, Franke. Boiling-water tap, Quooker. Induction hob and microwave oven, Neff.
Check out 10 kitchens that break the mould
Range cooker, Aga. Sink and taps, Franke. Boiling-water tap, Quooker. Induction hob and microwave oven, Neff.
Check out 10 kitchens that break the mould
Three large skylights bring important natural light into the room. ‘When you extend a space, the existing part of the room – the bit that was already there – can become the darker section, because the glazing is moved further away. Introducing skylights towards the middle of the room brings in as much light and ventilation as possible,’ explains Antony.
The family opted for electronic skylights, which can be controlled remotely for ease of use.
See ways to add personality to your kitchen
The family opted for electronic skylights, which can be controlled remotely for ease of use.
See ways to add personality to your kitchen
In addition to the existing, more formal sitting room, the family wanted part of their open-plan space to form a casual living area. A grey and yellow sofa and armchair – chosen by the client – add warmth, and a striking floor lamp defines the zone.
Naoko sofa and armchair, Habitat. For a similar floor lamp, try the Arco floor light, The Conran Shop. Artwork, Orange Field by Sir Terry Frost.
Naoko sofa and armchair, Habitat. For a similar floor lamp, try the Arco floor light, The Conran Shop. Artwork, Orange Field by Sir Terry Frost.
The space is punctuated by a bold purple column, painted in a Dulux shade matched to the aubergine Aga. ‘The introduction of a column broke the span of the room structurally, and means that rather than needing one large steel beam, two smaller beams could be used,’ explains Antony. ‘A deeper beam would have been more expensive, and there would have been a visible downstand. Adding the column made it more visually appealing, was more cost-effective and was easier to install,’ he adds.
White Barcelona chair by Mies van der Rohe, available from Nest.
White Barcelona chair by Mies van der Rohe, available from Nest.
To bring warmth into the room, the owner chose an iroko breakfast bar, which works with their rich cherry wood dining table, originally from John Lewis, and contrasts nicely with the pale polished Unistone Bianco quartz worktop.
The stylishly mismatched chairs were the owners’ choice and add a fun, quirky touch to the space.
The stylishly mismatched chairs were the owners’ choice and add a fun, quirky touch to the space.
The room is divided into three zones: the kitchen, living area and dining space. To further enhance the multi-functionality, various lighting arrangements were installed to keep the space versatile. These include spotlights, pendant lights, strip lights, exterior lights and floor lamps to give the owners total control over the mood.
Pendant lights, Original BTC at The Conran Shop. Wine fridge, fridge and freezer, A Cool by Siemens. Glenn bar-stools, Ikea.
Pendant lights, Original BTC at The Conran Shop. Wine fridge, fridge and freezer, A Cool by Siemens. Glenn bar-stools, Ikea.
Underfloor heating was installed throughout, which meant no radiators were needed. ‘Lots of glazing means less wall space, so there was the visual benefit of not having to take up precious wall space,’ explains Antony. ‘Underfloor heating also runs at a much lower temperature than normal radiators, because the surface area is bigger. It’s far more cost efficient in the long run and it’s better for the environment,’ he adds.
Read expert advice on underfloor heating
Read expert advice on underfloor heating
The client went for limestone flooring inside because of its practicality and aesthetic value; as well as being a good conductor for underfloor heating, the light material makes a smart neutral base for the rest of the room.
York stone, in a very similar colour to the interior limestone, was used outside, as limestone is porous and impractical for exteriors. ‘We wanted to continue the tiles outside to create flow between the rooms for a seamless look,’ explains Antony.
Limestone flooring, Fired Earth.
York stone, in a very similar colour to the interior limestone, was used outside, as limestone is porous and impractical for exteriors. ‘We wanted to continue the tiles outside to create flow between the rooms for a seamless look,’ explains Antony.
Limestone flooring, Fired Earth.
Side glazed panels with wall-to-wall sliding glass doors provide a triple-aspect view of the garden. Having such a multi-purpose room complete with eating, living and cooking spaces really makes the most of the panoramic view.
Glazed doors, Express Bi-Folding Doors. Walls painted in Slaked Lime, Little Greene.
Glazed doors, Express Bi-Folding Doors. Walls painted in Slaked Lime, Little Greene.
The client chose to go for sliding doors rather than bifolding ones because sliding doors have thinner frames. ‘Bifold doors only come into their own when open,’ Antony explains. ‘Given our climate, 90 percent of time they’re closed.’ The frames are made from powder-coated aluminium.
The dark frames provide a contrast to the rest of the home. ‘We wanted to create something modern and unique on the back,’ says Antony. ‘It’s an interesting juxtaposition.’
Learn what to consider when planning a rear extension
Learn what to consider when planning a rear extension
The tiled panels on the front of the house were painted the same colour as the extension to create continuity.
TELL US…
What do you think of this airy kitchen extension? Share your thoughts – and extension experiences – in the Comments below.
TELL US…
What do you think of this airy kitchen extension? Share your thoughts – and extension experiences – in the Comments below.
Related Stories
House Tours
Houzz Tour: Warm Tones and Luxurious Surfaces in a City Townhouse
An earthy colour palette, hidden storage and well-placed texture add character and practicality to this London home
Full Story
Room Tours
Kitchen Tour: A Gorgeous Extension With a Leafy Glasshouse Feel
By Kate Burt
When the owners of this terraced house extended, they were keen to retain its period feel and highlight the garden
Full Story
Gardens
Garden Tour: A Bare Roof Terrace Becomes a Pretty, Sociable Space
By Kate Burt
A retired couple got help transforming their large rooftop into a gorgeous, welcoming, multi-functional retreat
Full Story
House Tours
Houzz Tour: A Smart Layout and Genius Storage in a Victorian Home
Flipping the standard layout and carving out excellent storage have turned this tired house into a brilliant family home
Full Story
House Tours
Houzz Tour: A Victorian House Brought Impressively Up to Date
By Jo Simmons
A cohesive layout and warm colours combined with energy-efficiency measures thoroughly modernise this terraced home
Full Story
Kitchen Tours
Kitchen Tour: An Open, Airy Space Made for Entertaining
Combining two separate rooms has improved flow and created a sociable open-plan kitchen, dining and seating space
Full Story
House Tours
Houzz Tour: A Family Home Inspired by its Seaside Location
Coastal colours and practical design combine to create a house that will adapt as the family grows
Full Story
Kitchens
5 Inspiring Before and After Kitchen Transformations
Whether you want to boost storage, incorporate original features or maximise your space, take ideas from these designs
Full Story
House Tours
Houzz Tour: An Airy, Scandi Finish for a Tall Victorian House
By Kate Burt
From a tricky inherited bath to a sticky-out staircase, on-site problem-solving led to a seamless update for an old home
Full Story
House Tours
Houzz Tour: A 17th Century Cottage Gains Warmth and Character
The clever use of colour and pattern has revived this old building while creating a 21st century family home
Full Story

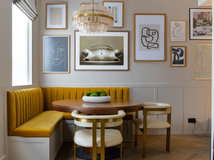
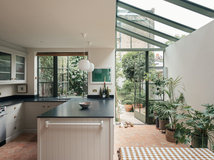
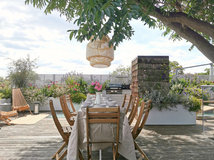


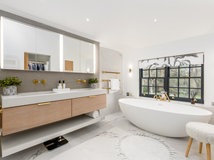
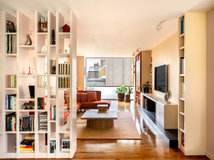
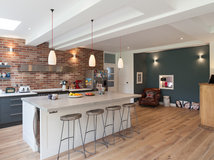
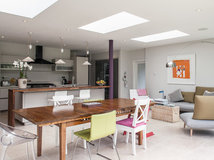
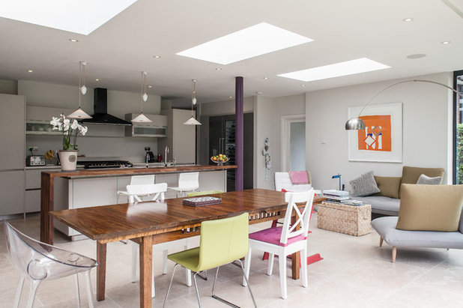
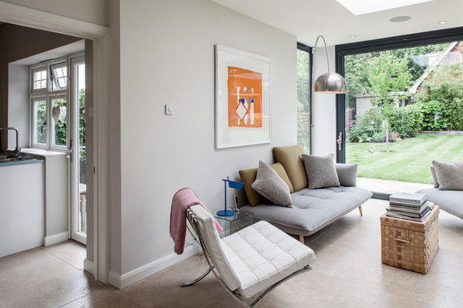
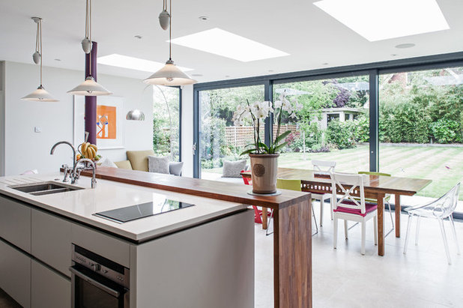
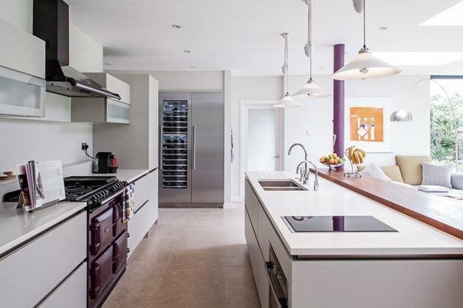
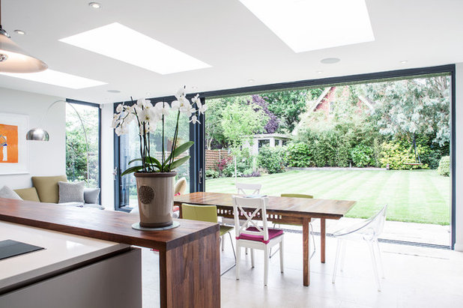
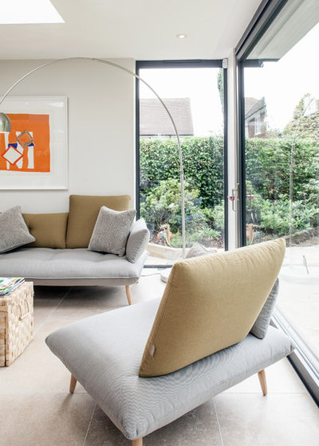
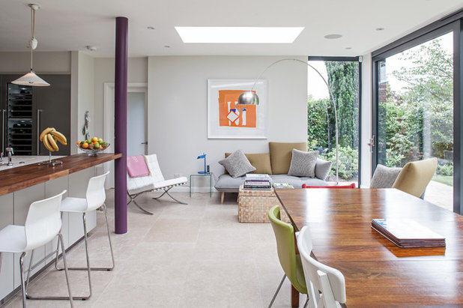
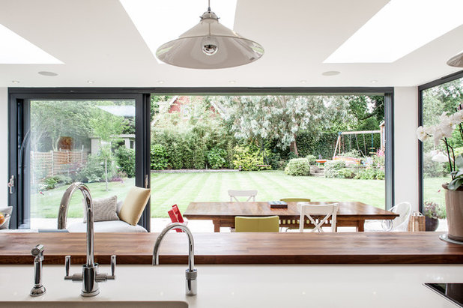
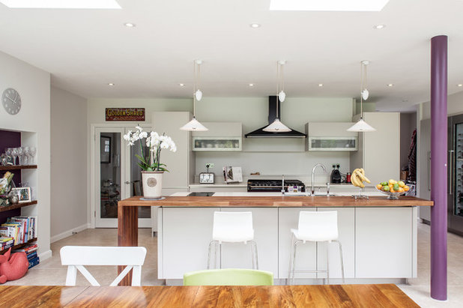
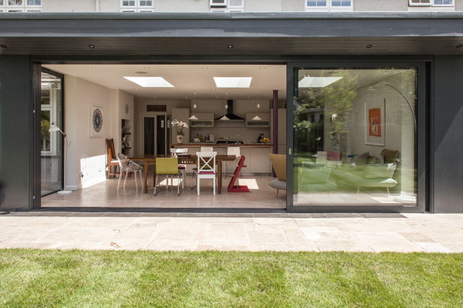
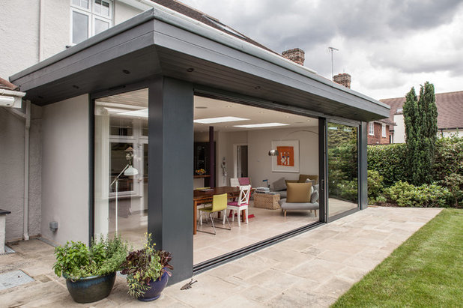
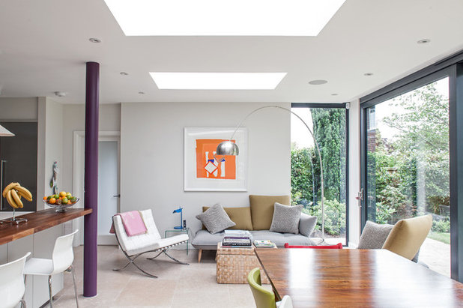
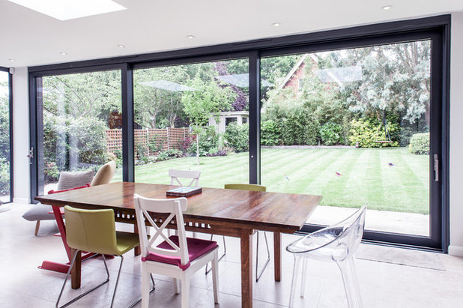
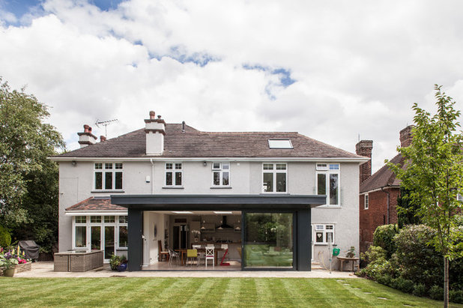
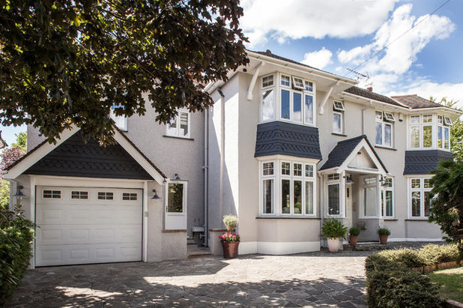

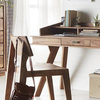
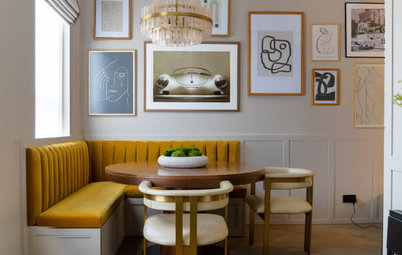
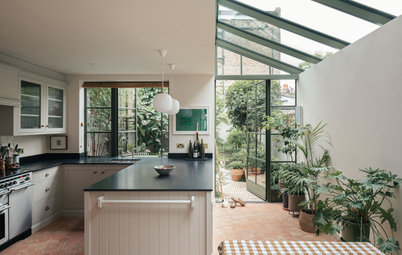
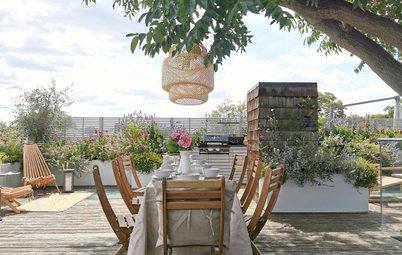
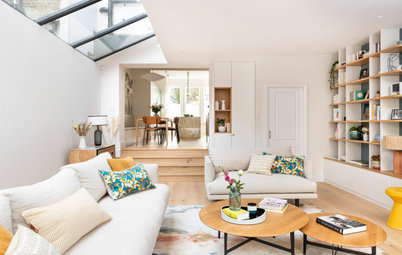
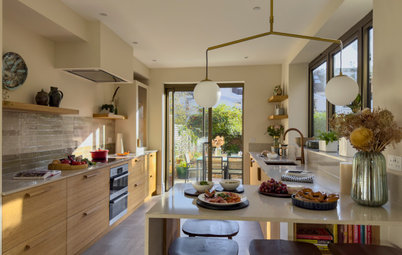
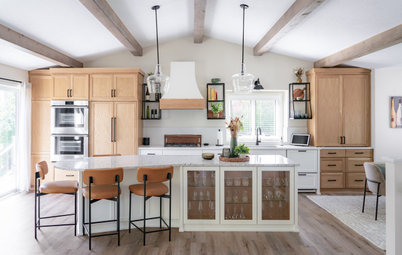
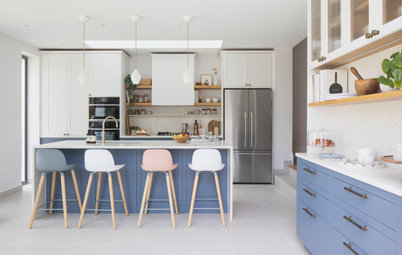
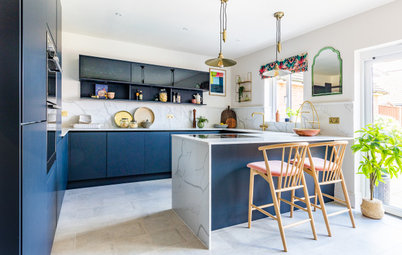
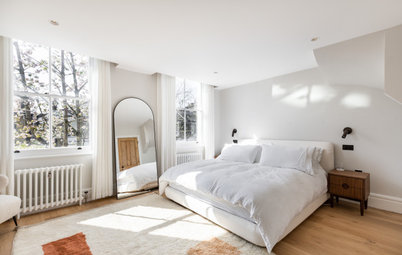
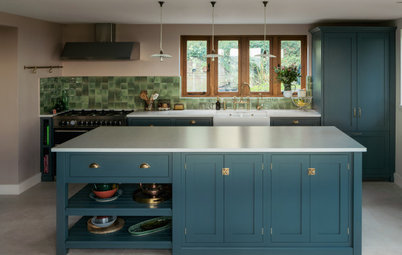
The space certainly has potential. I'd like to have seen some kids in the photos along with toys and/or equipment that makes the areas family friendly. the photos are awfully cleaned up. One can imagine a little chaos though and see how this is potentially family friendly.
This is such a beautiful room, but sadly the mis-matched "thrift store" chairs at the table look tacky. If they'd put some comfy, classy upholstered chairs at that wonderful table, it would be much better.
And to n247080--no, we don't want to see toys, clutter and chaos. "Family-friendly" doesn't mean you live in a mess. It means you teach children how to respect their home and clean up by putting toys in their rooms. When I was growing up, our home was neat and clean. It taught my brother and I to respect where we live--something we carried into our adulthood. Both my brother and I have neat and clean homes.
What a gorgeous home with a fantastic extension. Really well done. All that light will make for a great space on those gloomy, wintery days.