Kitchen Tour: Rich Green Cabinets Transform a Tired Scheme
An ageing kitchen is revived with bright colour, hardworking cabinets and more natural light
After 20 years of putting off a kitchen renovation, Eugene and Janet Wang reached breaking point. One of their wall ovens had broken five years before; they’d been taping down loose linoleum floor tiles for a while, and the wood cabinets were more than 50 years old. Deciding enough was enough, they turned to designer Megan Paulson for help.
Instead of knocking down walls, Megan widened openings into the kitchen from surrounding spaces to improve flow and connection with the rest of the home. Janet’s collection of jadeite and green Depression glass inspired the muted rich green cabinet colour. And a wider peninsula, upgraded appliances, improved lighting and a revamped breakfast nook give the couple a fresh, modern-day kitchen with timeless appeal.
Instead of knocking down walls, Megan widened openings into the kitchen from surrounding spaces to improve flow and connection with the rest of the home. Janet’s collection of jadeite and green Depression glass inspired the muted rich green cabinet colour. And a wider peninsula, upgraded appliances, improved lighting and a revamped breakfast nook give the couple a fresh, modern-day kitchen with timeless appeal.
Megan removed the old appliances, sink, tap, flooring and some of the cabinets, including the suspended units over the peninsula. She was able to repurpose some of the original cabinets. “We sprayed the ones we kept warm white inside to give them a fresh look and match the interiors of the new custom cabinets,” Megan says.
The new custom-made wood cabinets and drawers and the repurposed units are now a welcoming shade of green (English Holly by Dunn-Edwards). “It has a richness to it without being too dark or heavy,” Megan says.
She also widened the peninsula to fit a new range cooker and widened the openings into the breakfast area and TV room. “We couldn’t take down any walls to make it one grand space, and that’s not what Janet wanted anyway,” Megan says. “This gives the illusion of an open space.”
Large-format (30cm x 60cm), sand-coloured porcelain floor tiles have a matt textured finish and the look of limestone.
The white pocket door leads to the formal dining room.
Thinking of renovating your kitchen? Find a kitchen designer near you on Houzz, view images of their work and read reviews from previous clients.
The new custom-made wood cabinets and drawers and the repurposed units are now a welcoming shade of green (English Holly by Dunn-Edwards). “It has a richness to it without being too dark or heavy,” Megan says.
She also widened the peninsula to fit a new range cooker and widened the openings into the breakfast area and TV room. “We couldn’t take down any walls to make it one grand space, and that’s not what Janet wanted anyway,” Megan says. “This gives the illusion of an open space.”
Large-format (30cm x 60cm), sand-coloured porcelain floor tiles have a matt textured finish and the look of limestone.
The white pocket door leads to the formal dining room.
Thinking of renovating your kitchen? Find a kitchen designer near you on Houzz, view images of their work and read reviews from previous clients.
In the former kitchen, a soffit over the sink created a heavy feel.
The ageing white tile worktops were particularly difficult to maintain. “The grout was an absolute mess,” Janet says. “I tried to get in there with bleach to clean it, but it never worked.”
The ageing white tile worktops were particularly difficult to maintain. “The grout was an absolute mess,” Janet says. “I tried to get in there with bleach to clean it, but it never worked.”
Need a pro for your complete kitchen renovation project?
Let Houzz find the best pros for you
Let Houzz find the best pros for you
Megan eliminated the soffit, lightening the look around the window and allowing her to install white metro tiles all the way to the ceiling. “At first we were thinking of having the tiles go to just under the cabinets, but then we realised it would be better to go all the way to the ceiling,” Janet says.
Polished marble-look quartz worktops give the space a durable and stylish surface. “The grey and gold tones in it pull in the flooring and splashback,” Megan says.
A satin nickel tap, porcelain and wood sconce and oil-rubbed bronze cabinet handles create a mixed-materials look.
Polished marble-look quartz worktops give the space a durable and stylish surface. “The grey and gold tones in it pull in the flooring and splashback,” Megan says.
A satin nickel tap, porcelain and wood sconce and oil-rubbed bronze cabinet handles create a mixed-materials look.
One of the existing ovens had broken down years ago, and the other appliances weren’t far off a similar fate.
Megan removed the wall ovens and replaced them with the range cooker in the peninsula. This allowed her to add drawer storage in place of the wall ovens, as well as a built-in, low-profile microwave. A stainless-steel dishwasher joins other stainless-steel appliances for a sleek, updated look.
Janet was in need of better storage. In the former kitchen, she kept serving bowls on top of the fridge-freezer, which also didn’t offer adequate storage.
A microwave on the right ate up worktop space. The cabinet above it was in good condition, so Megan moved it across the room and reused it. A large pantry cupboard on the left was also in decent shape and in a good location.
A microwave on the right ate up worktop space. The cabinet above it was in good condition, so Megan moved it across the room and reused it. A large pantry cupboard on the left was also in decent shape and in a good location.
Now, a 900mm wide stainless-steel fridge-freezer has greatly improved cold storage. “I love the fact that the freezer is on the bottom and I can open the refrigerator now and look straight in and see what’s there,” Janet says.
Megan updated the pantry cupboard on the left to match the green cabinets. A new bank of wall units above the fridge stores and displays Janet’s collection of jadeite and green Depression glass.
A bespoke oak floating shelf with a natural finish offers another spot for decorative items. Below sits a new coffee bar. “Janet loves her coffee – and didn’t have a designated space for that before,” Megan says.
You might also enjoy Is This the Storage You’d Have in Your Dream Kitchen?
Megan updated the pantry cupboard on the left to match the green cabinets. A new bank of wall units above the fridge stores and displays Janet’s collection of jadeite and green Depression glass.
A bespoke oak floating shelf with a natural finish offers another spot for decorative items. Below sits a new coffee bar. “Janet loves her coffee – and didn’t have a designated space for that before,” Megan says.
You might also enjoy Is This the Storage You’d Have in Your Dream Kitchen?
Heavy suspended cabinets made the former kitchen feel dark and closed off from the breakfast area and blocked light from a sliding glass door. “We hated those upper cabinets,” Janet says. “We would bang our heads on that corner if we weren’t paying attention.”
The walls were a bright coral colour. “I took art classes and wanted to play around with colour,” Janet says.
The walls were a bright coral colour. “I took art classes and wanted to play around with colour,” Janet says.
With the suspended cabinets gone, the kitchen shares a better connection – and more light – with the breakfast area.
The dual-fuel range cooker has a downdraft extractor and a convection oven. “They just had an electric [hob] there before,” Megan says. “I widened this peninsula almost all the way to the sliding door so we could have room for this range.”
Pale tan walls (Stucco Tan by Dunn-Edwards) and the off-white ceiling, woodwork and pocket door (Swiss Coffee by Dunn-Edwards) combine to create a neutral backdrop for the green cabinetry.
The dual-fuel range cooker has a downdraft extractor and a convection oven. “They just had an electric [hob] there before,” Megan says. “I widened this peninsula almost all the way to the sliding door so we could have room for this range.”
Pale tan walls (Stucco Tan by Dunn-Edwards) and the off-white ceiling, woodwork and pocket door (Swiss Coffee by Dunn-Edwards) combine to create a neutral backdrop for the green cabinetry.
A pullout to the right of the cooker stores baking sheets and chopping boards, as well as a spice drawer.
The pullout to the left has containers for utensils and shelves for ramekins and small mixing bowls.
The pullout to the left has containers for utensils and shelves for ramekins and small mixing bowls.
This view of the kitchen shows the waterfall edge on the widened peninsula. “We had enough [worktop] remaining to pull that off,” Megan says. “It also contains all that green, so it doesn’t seem too heavy.”
Panel fronts on the peninsula help finish it off.
The kitchen now also includes LED recessed lights in the ceiling and undercabinet lights on dimmers.
Panel fronts on the peninsula help finish it off.
The kitchen now also includes LED recessed lights in the ceiling and undercabinet lights on dimmers.
A touch-open cabinet sits on this far end of the peninsula. “I try to put in hidden storage wherever I can,” Megan says. “That’s the beauty of going custom.”
The former breakfast area had a small and basic rectangular wood table and chairs. “The pendant light in that location was not centred,” Megan says.
In the updated space, a bespoke banquette in a performance fabric wraps around an oval wood table and black dining chairs. The double pendant above has a hardwood backplate and white linen drum shades. “I was thinking about that space for a long time,” Janet says. “I wanted something really comfortable.”
A natural-fibre sisal rug under the table and chairs has a geometric pattern and adds a touch of softness over the porcelain tiled floor.
The curated gallery wall includes Janet’s art collection and finds from her travels, adding a personal touch to this cheerful, renovated kitchen. “It’s so warm, comfortable and inviting,” she says. “The remodel has really made the kitchen the centre of our home.”
Tell us…
What do you love about this. kitchen makeover? Share your thoughts in the Comments.
A natural-fibre sisal rug under the table and chairs has a geometric pattern and adds a touch of softness over the porcelain tiled floor.
The curated gallery wall includes Janet’s art collection and finds from her travels, adding a personal touch to this cheerful, renovated kitchen. “It’s so warm, comfortable and inviting,” she says. “The remodel has really made the kitchen the centre of our home.”
Tell us…
What do you love about this. kitchen makeover? Share your thoughts in the Comments.



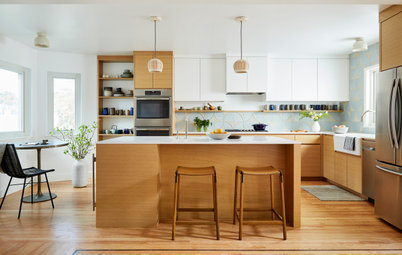
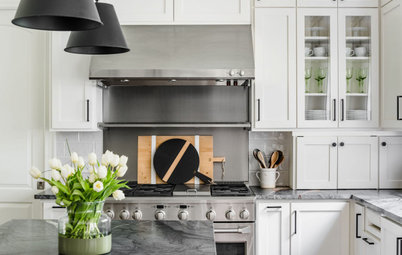
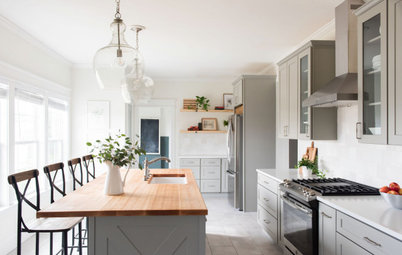
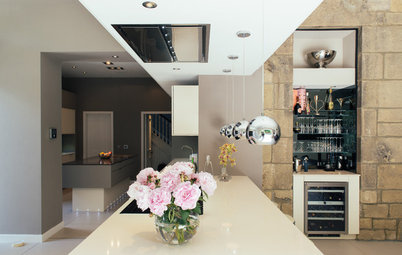
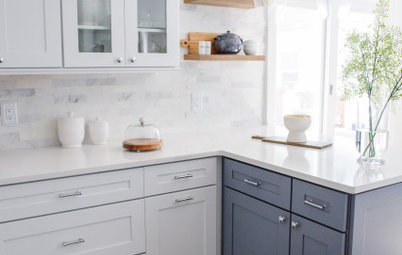
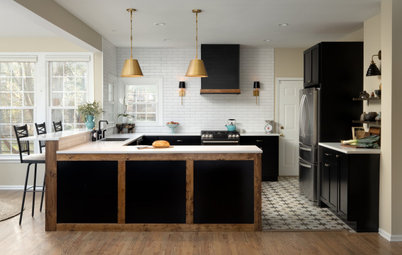
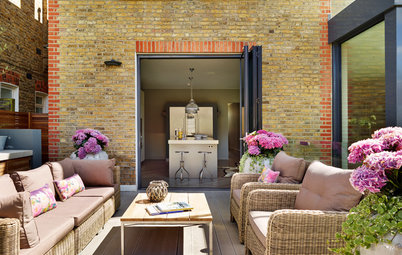
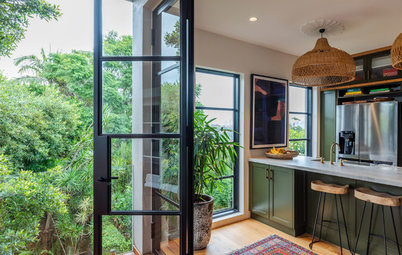

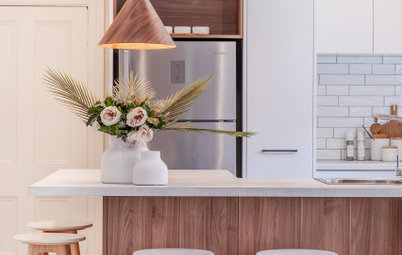
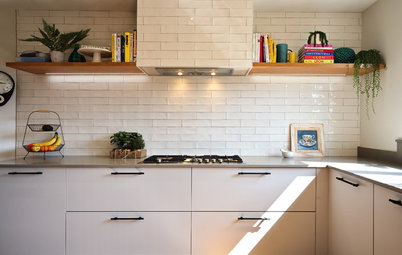
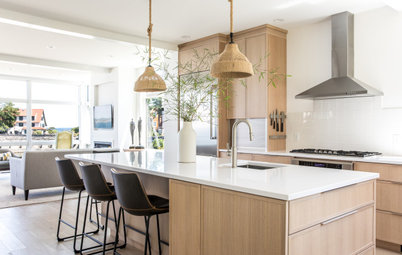
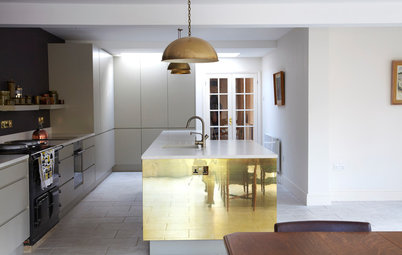
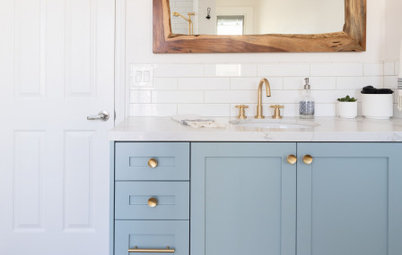
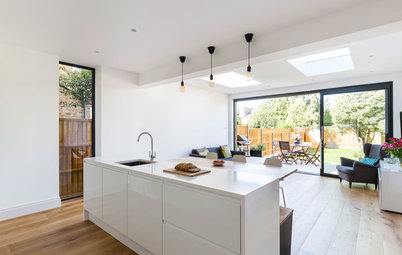

Who lives here? Eugene and Janet Wang
Location Oxnard, California
Size 20 sq m
Designer Megan Paulson of 22 Design House
‘After’ photos by Upmarket Media
The G-shaped layout of the former kitchen worked for the Wangs, but that’s about all the space had going for it. The peninsula was too short, while suspended cabinets physically and visually separated the kitchen from the breakfast area. “The kitchen felt as if it wanted to be more open, but it was really closed off,” Janet says.
The wood cabinets were original to the 1969 house. And the white tile worktops, ageing white appliances and worn out linoleum flooring had seen better days probably a decade ago.