Kitchen Tour: Natural Light Streams into an Elegant Green Kitchen
Natural tones and surfaces are complemented by period details in this calm family kitchen
Amanda Pollard
11 May 2023
Senior Editor at Houzz UK and Ireland. Journalist and editor specialising in interiors and architecture.
Senior Editor at Houzz UK and Ireland. Journalist and editor specialising in interiors... More
The owners of this Victorian terraced house decided against the usual side-return extension when it came to renovating their kitchen, as they wanted to maintain access to the garden from the living room. So interior designer Chantel Elshout suggested some clever tricks to make the room feel lighter and maximise the space. The result? A beautiful, bright kitchen-diner that feels wonderfully connected to nature.
Kitchen at a Glance
Who lives here? A couple with their young daughter
Location South-west London
Property A Victorian terraced house
Kitchen dimensions 6m x 3.8m
Designer Chantel Elshout of Chantel Elshout Design Consultancy
Project year 2020
Photos by Darren Chung
The garden was the starting point for the colour choice in this kitchen. “We knew from the start we wanted a mossy green colour for the cabinets to complement the brass and the worktop, but also to reflect the outside,” homeowner Katherine explains. “From the kitchen, the windows and doors are framed by the wisteria and garden plants.”
“The green also ties in with the front door, which is a similar colour,” says Chantel, who combined the natural shade with a warm-toned oak herringbone floor.
Who lives here? A couple with their young daughter
Location South-west London
Property A Victorian terraced house
Kitchen dimensions 6m x 3.8m
Designer Chantel Elshout of Chantel Elshout Design Consultancy
Project year 2020
Photos by Darren Chung
The garden was the starting point for the colour choice in this kitchen. “We knew from the start we wanted a mossy green colour for the cabinets to complement the brass and the worktop, but also to reflect the outside,” homeowner Katherine explains. “From the kitchen, the windows and doors are framed by the wisteria and garden plants.”
“The green also ties in with the front door, which is a similar colour,” says Chantel, who combined the natural shade with a warm-toned oak herringbone floor.
The original side window looked out to some much-loved calla lilies. Katherine and her partner wanted to retain the view of these plants while still making room for the new kitchen layout.
Find kitchen designers in your area on Houzz today.
Find kitchen designers in your area on Houzz today.
The solution was to replace the large sash window with two smaller versions. “They bring in more light and the whole feel of the room has changed,” Chantel says.
The smaller windows allowed for a run of units along the side wall with a banquette seat at the end.
Kitchen cabinets, Davonport; painted in Sage Green, Little Greene. Cabinet handles, Ged Kennett. Shaker 600 single sink, Shaws of Darwen. Mixer tap with hand spray in aged brass, Perrin & Rowe. Walls painted in Drop Cloth, Farrow & Ball. Cottage Character oak herringbone flooring, Havwoods.
The smaller windows allowed for a run of units along the side wall with a banquette seat at the end.
Kitchen cabinets, Davonport; painted in Sage Green, Little Greene. Cabinet handles, Ged Kennett. Shaker 600 single sink, Shaws of Darwen. Mixer tap with hand spray in aged brass, Perrin & Rowe. Walls painted in Drop Cloth, Farrow & Ball. Cottage Character oak herringbone flooring, Havwoods.
Drawers beneath the bench seating provide useful extra storage. Chantel also had some seat cushions made from an oatmeal-toned herringbone fabric.
Emett linen on seat cushion, Romo.
Emett linen on seat cushion, Romo.
“The banquette seating makes good use of the space, as the dining table can be placed opposite to allow a better flow to the garden,” Chantel says.
Dining table, Farmhouse Table Company. Chairs, Perch & Parrow.
Dining table, Farmhouse Table Company. Chairs, Perch & Parrow.
Chantel’s team designed new French doors to match the one that already led from the living room into the side return.
A pendant light made from antique brass and reeded glass ties in with other elements in the kitchen and helps to zone the dining table.
Pendant light, John Lewis.
A pendant light made from antique brass and reeded glass ties in with other elements in the kitchen and helps to zone the dining table.
Pendant light, John Lewis.
Here’s the door that leads from the living room and the row of calla lilies that brighten up the side return.
The kitchen units wrap around the corner at the back of the room, where they incorporate a large range cooker with a double oven and warming drawer. The wall units are fitted with reeded glass fronts.
The worktops are made from white Macaubas quartzite, which has the look of marble, but is more durable.
The owners already had the artwork, so Chantel illuminated it with an antique brass light to match the cabinet handles elsewhere.
F900DXDFSS/CM 90cm dual fuel range cooker, Falcon. Extractor, Sirius. Dazzle ivory metro tiles, Blueprint Ceramics. White Macaubas quartzite worktops, supplied by Chantel Elshout Design Consultancy.
The worktops are made from white Macaubas quartzite, which has the look of marble, but is more durable.
The owners already had the artwork, so Chantel illuminated it with an antique brass light to match the cabinet handles elsewhere.
F900DXDFSS/CM 90cm dual fuel range cooker, Falcon. Extractor, Sirius. Dazzle ivory metro tiles, Blueprint Ceramics. White Macaubas quartzite worktops, supplied by Chantel Elshout Design Consultancy.
A pantry cupboard with bifold doors and an oak-veneered interior is positioned in the chimney breast alcove. Sockets allow small appliances to be plugged in and hidden away when not in use.
More: 10 Pro Tips to Maximise Your Kitchen Storage.
More: 10 Pro Tips to Maximise Your Kitchen Storage.
“The clients only had a fireplace recess, so we sourced a new limestone surround and some green tulip tiles, and cut down their existing hearth, so it doesn’t protrude into the room as much,” Chantel says.
To the left of the chimney breast is a large fridge-freezer with storage above. Alongside this, a bar area is perfectly placed for easy access from the dining table.
KAD90VI20G American fridge-freezer, Bosch. Architectural antique brass shelf brackets, Corston Architectural Detail.
KAD90VI20G American fridge-freezer, Bosch. Architectural antique brass shelf brackets, Corston Architectural Detail.
Shortly after the project began, the Covid-19 pandemic prompted a national lockdown, so the renovation had to be put on hold.
“At that stage, we were just about airtight, but had no floor or ceiling to the room,” Katherine recalls. “However, we were so thankful that we had Chantel and the team leading the project. We knew that as soon as possible, work would restart, and after that we celebrated every bit of progress.”
“They were so lovely and relaxed about it,” Chantel says. “We did everything we could to move things along afterwards and the project was finished just six weeks later than scheduled.”
The couple love their new kitchen. As Katherine says, “It’s made it extra special that we had to wait a little bit longer during lockdown.”
Tell us…
What do you like about this light-filled sage green kitchen? Share your thoughts in the Comments.
“At that stage, we were just about airtight, but had no floor or ceiling to the room,” Katherine recalls. “However, we were so thankful that we had Chantel and the team leading the project. We knew that as soon as possible, work would restart, and after that we celebrated every bit of progress.”
“They were so lovely and relaxed about it,” Chantel says. “We did everything we could to move things along afterwards and the project was finished just six weeks later than scheduled.”
The couple love their new kitchen. As Katherine says, “It’s made it extra special that we had to wait a little bit longer during lockdown.”
Tell us…
What do you like about this light-filled sage green kitchen? Share your thoughts in the Comments.
Related Stories
House Tours
Houzz Tour: Warm Tones and Luxurious Surfaces in a City Townhouse
An earthy colour palette, hidden storage and well-placed texture add character and practicality to this London home
Full Story
Room Tours
Kitchen Tour: A Gorgeous Extension With a Leafy Glasshouse Feel
By Kate Burt
When the owners of this terraced house extended, they were keen to retain its period feel and highlight the garden
Full Story
Gardens
Garden Tour: A Bare Roof Terrace Becomes a Pretty, Sociable Space
By Kate Burt
A retired couple got help transforming their large rooftop into a gorgeous, welcoming, multi-functional retreat
Full Story
House Tours
Houzz Tour: A Smart Layout and Genius Storage in a Victorian Home
Flipping the standard layout and carving out excellent storage have turned this tired house into a brilliant family home
Full Story
House Tours
Houzz Tour: A Victorian House Brought Impressively Up to Date
By Jo Simmons
A cohesive layout and warm colours combined with energy-efficiency measures thoroughly modernise this terraced home
Full Story
Kitchen Tours
Kitchen Tour: An Open, Airy Space Made for Entertaining
Combining two separate rooms has improved flow and created a sociable open-plan kitchen, dining and seating space
Full Story
House Tours
Houzz Tour: A Family Home Inspired by its Seaside Location
Coastal colours and practical design combine to create a house that will adapt as the family grows
Full Story
Kitchens
5 Inspiring Before and After Kitchen Transformations
Whether you want to boost storage, incorporate original features or maximise your space, take ideas from these designs
Full Story
House Tours
Houzz Tour: An Airy, Scandi Finish for a Tall Victorian House
By Kate Burt
From a tricky inherited bath to a sticky-out staircase, on-site problem-solving led to a seamless update for an old home
Full Story
House Tours
Houzz Tour: A 17th Century Cottage Gains Warmth and Character
The clever use of colour and pattern has revived this old building while creating a 21st century family home
Full Story

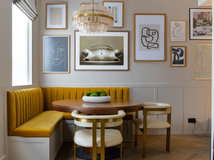
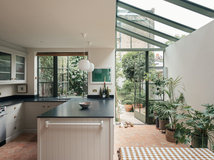
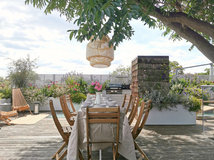

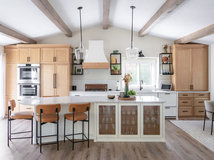
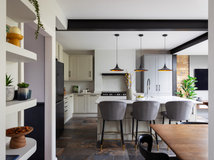
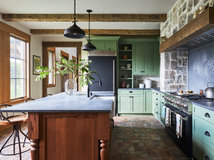
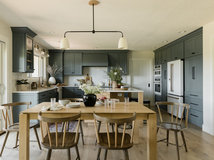
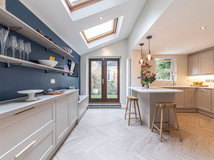
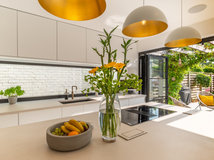


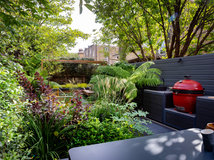
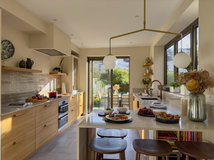
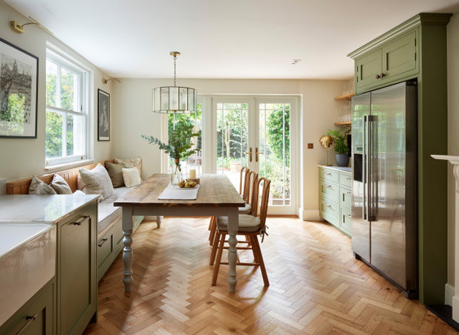
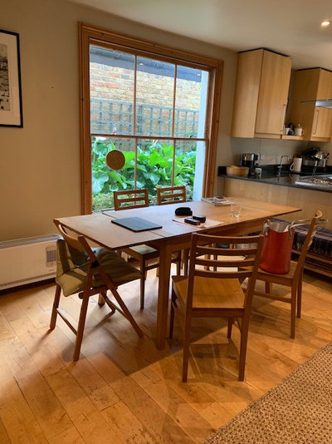
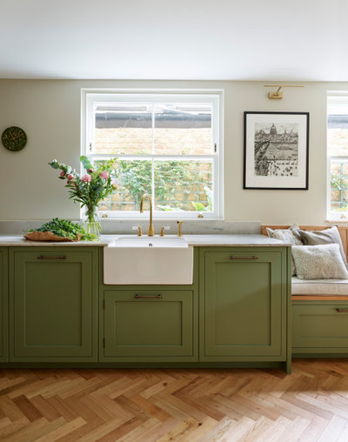
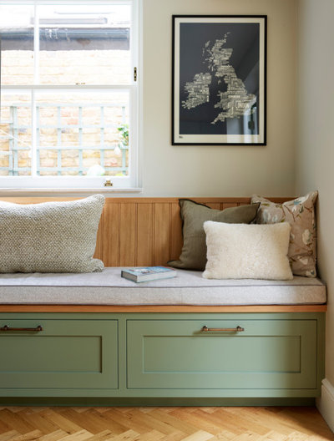
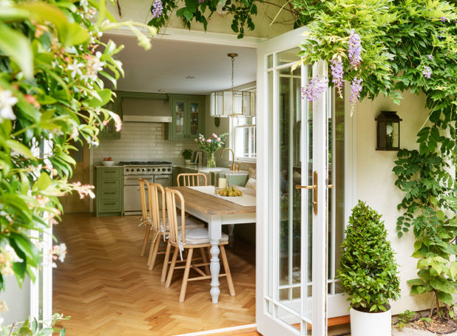
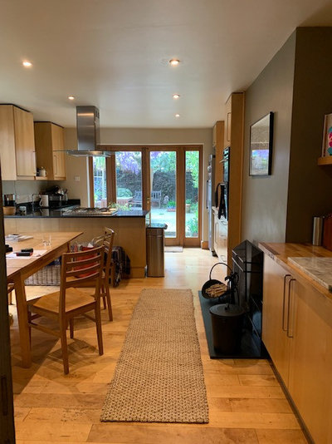
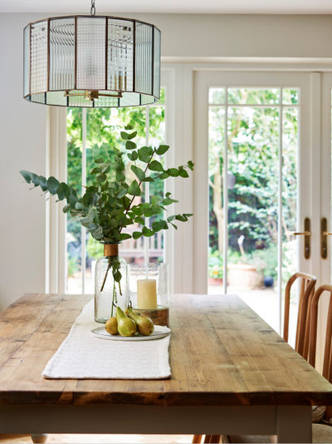
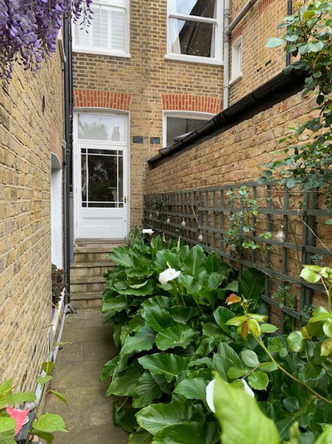
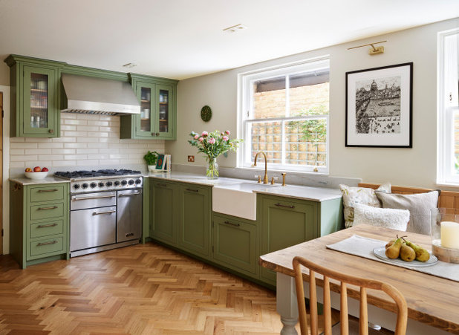
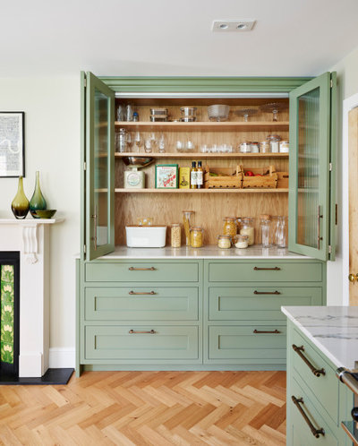
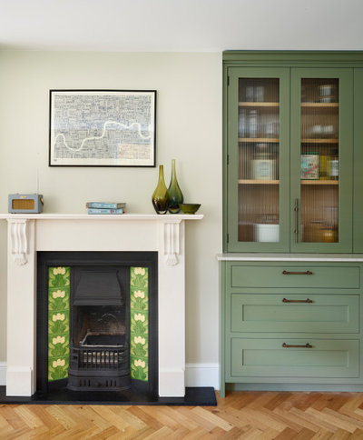
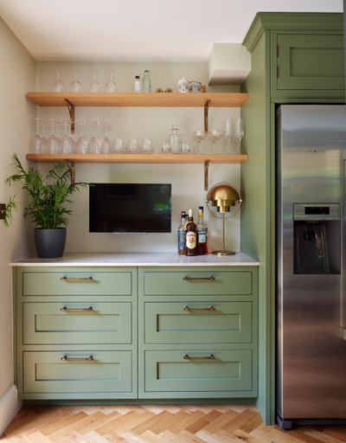
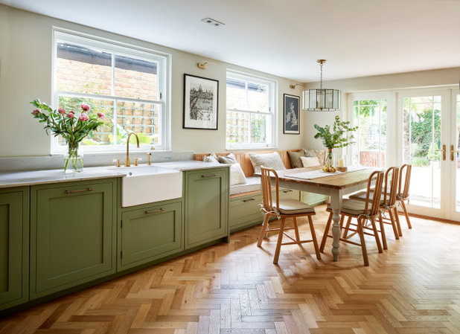

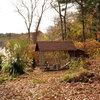
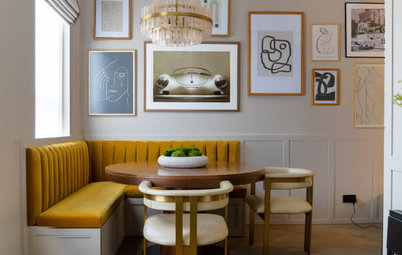
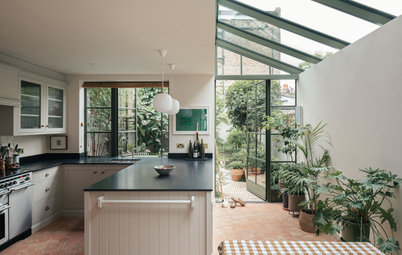
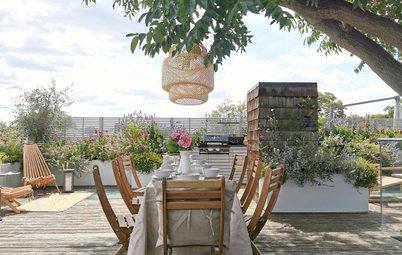
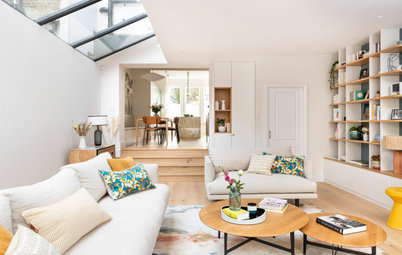
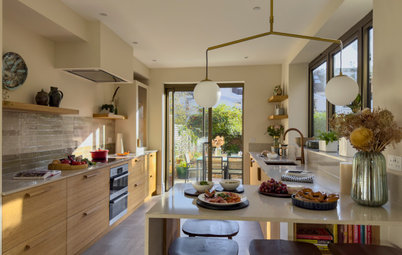
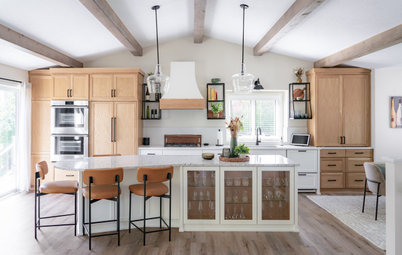
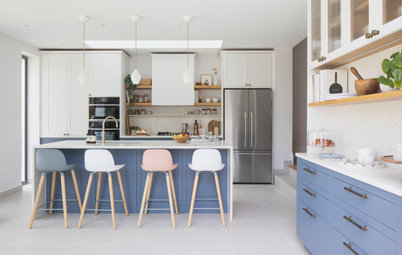
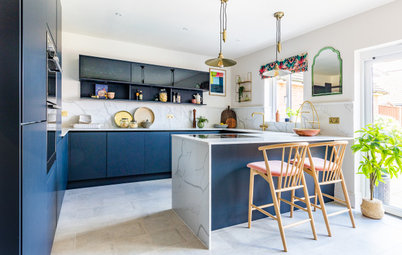
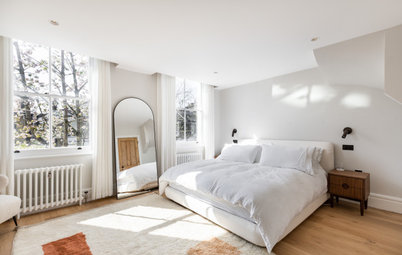
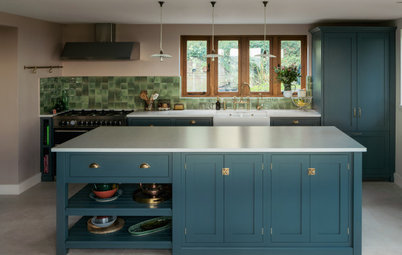
One of the nicest, most comfortable-looking, and 'natural' kitchens I've ever seen on Houzz. I love the colour. Many congratulations to designer Chantel Elshout---and the lucky owners, of course.
And hooray for NO ISLAND!
MW Parky you are so right. My mum in the US has a mile of worktop yet every inch is filled with clutter and there is no space to work. It drives me insane but makes me appreciate my own small, well organised space.
I'm always pleased when this kitchen re-surfaces, so I can sneak another look ... Leaving aside the horrible (and horribly ubiquitous !) white metro tiles, this is still one of my all-time favourites. I love my own kitcehn, but would be quite happy to swap for this one.