Houzz Tours
Kitchen Tours
London Kitchen
Kitchen Tour: An Inviting Room in Deep Green, Warm Wood and Brass
An interesting choice of colour and materials brought this practical kitchen to life
The owner of this welcoming cookspace was a dream client for designer Beth Evans of Finch London. She had plenty of creative ideas to share, such as the choice of bold, dark green units and a sleek brass splashback. Beth collaborated with her client, using these initial ideas as a springboard to help create a beautiful space that’s full of character and functionality.
“The owner was interested in using unique materials and colours,” Beth says. “She’d already picked out the rich green, which we colour-matched for the cabinets.”
The majority of the units are made from Melamine Faced Chipboard (MFC), which is durable and cost-effective. Cherry wood veneer was chosen for elements including the open shelves to match the solid cherry wood window frame.
Pendant light; wall light, both Bert Frank. Cabinet paint colour matched at Brewers.
The majority of the units are made from Melamine Faced Chipboard (MFC), which is durable and cost-effective. Cherry wood veneer was chosen for elements including the open shelves to match the solid cherry wood window frame.
Pendant light; wall light, both Bert Frank. Cabinet paint colour matched at Brewers.
The choice of brass splashback was also inspired by the owner and adds a bright sheen against the dark green cabinets and warm timber. Some terracotta fireplace tiles from elsewhere in the house were reused as an upstand.
Beth complemented the brass wall surface with similar features, such as brass light fittings, a tea-towel rail and the brass tap seen here.
Undercabinet spots combine with strategically placed LED strip lights to cast an attractive glow against the metallic splashback.
Undercabinet spots combine with strategically placed LED strip lights to cast an attractive glow against the metallic splashback.
The owner was keen to reuse items where possible, such as the bar stools. They were slightly too tall for the island, so Beth asked the contractor to trim the legs to fit.
A pale grey composite worktop was chosen as a practical alternative to concrete. “The owner wanted something industrial that would complement the aged brass elements, but concrete is super porous,” Beth says. “This was also a more cost-effective option.”
A pale grey composite worktop was chosen as a practical alternative to concrete. “The owner wanted something industrial that would complement the aged brass elements, but concrete is super porous,” Beth says. “This was also a more cost-effective option.”
Beth made use of a space on the opposite wall by designing a roomy utility cupboard and pantry.
The solid wood pantry features practical shelves above three drawers.
Alongside the pantry is space for the washing machine and cleaning tools. “We designed the cabinet to fit the client’s existing washing machine, with the boiler and services above,” Beth says. She also included a hanger for the ironing board, some key hooks, adjustable shelves and a row of plug sockets.
Beth designed the solid wood handles to make a feature of the owner’s cabinetry.
“She was a really great client to work with in that she had interesting ideas and was mindful about reusing items,” Beth says. “She’s very happy with the finished result.”
Tell us…
What do you like most about Beth’s design for this kitchen? Share your thoughts in the Comments.
“She was a really great client to work with in that she had interesting ideas and was mindful about reusing items,” Beth says. “She’s very happy with the finished result.”
Tell us…
What do you like most about Beth’s design for this kitchen? Share your thoughts in the Comments.



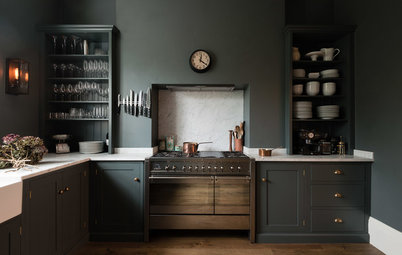
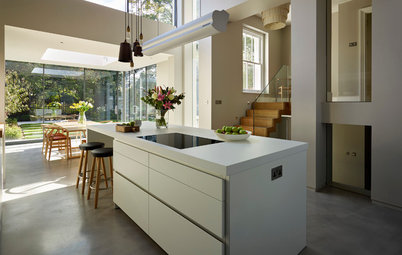
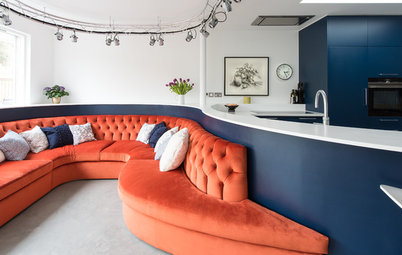
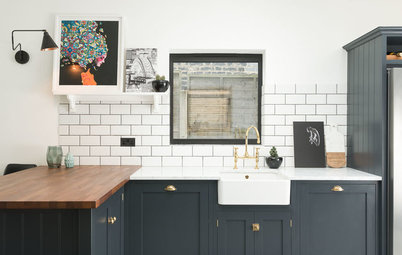
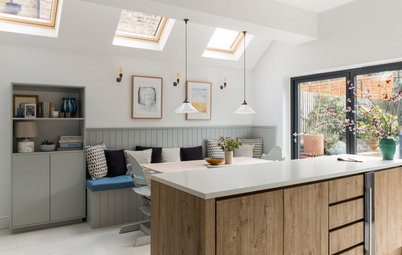
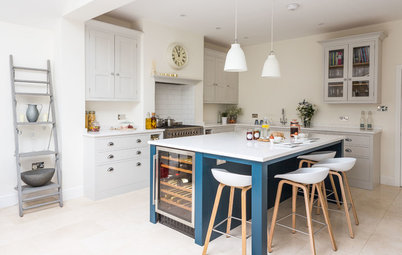
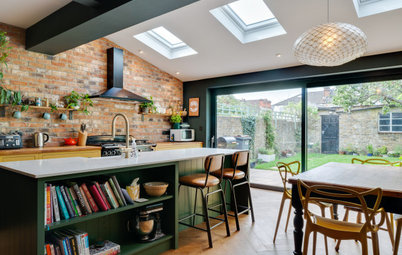
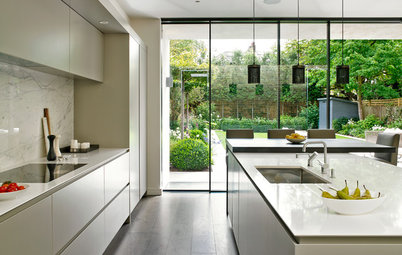
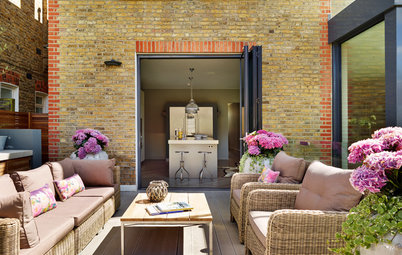
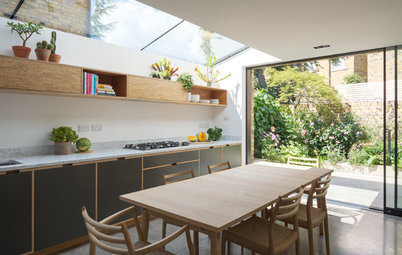
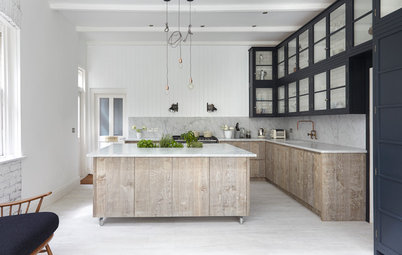
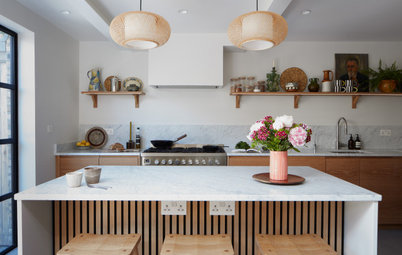
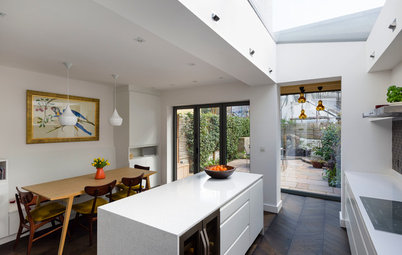
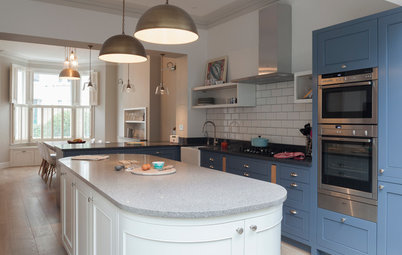
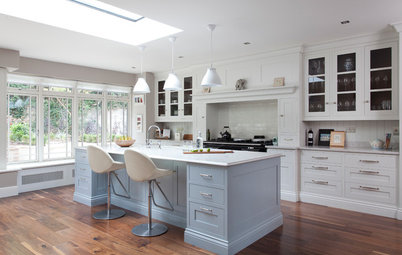

Who lives here? A single woman
Location North London
Property Victorian house
Kitchen dimensions 5m x 5m
Designer Beth Evans of Finch London
Photos by Polly Tootal
This beautiful kitchen is located at the rear of the property next to a bay window with French doors. “We worked with the client’s architect, who gave us a footprint of where the kitchen was going to go,” Beth says. She used these plans as a starting point to determine where the various elements would fit into the space.
A generous island sits in front of the French doors and is framed by an L-shaped arrangement of base units and wall cabinets. The owner wanted to make the most of the high ceiling with tall wall cabinets, so the bespoke design reaches all the way up.
Find a kitchen designer in your area today.