Kitchen of the Week: A Georgian Country Kitchen in Nottinghamshire
Whitewash and understatement helped turn the kitchen in this grand, period home from tricky-shaped room into stylishly unified space
Kate Burt
26 February 2015
Houzz UK. I'm a journalist and editor, previously for the Independent, Guardian and various magazines. I'm now excited to part of the editorial team at Houzz UK & Ireland, bringing the best of British and Irish design, interiors and architecture to Houzz.com.
Houzz UK. I'm a journalist and editor, previously for the Independent, Guardian and... More
The owners of this handsome Georgian country kitchen used to describe it as a room of two halves – everything was on different levels, meaning the main cooking zone felt separated from the dining area and also from the narrow space the owners had been using as a pantry.
When Jo Ashwin’s company, Hill Farm Furniture, was brought in on a recommendation, the brief was to bring these disparate areas of the kitchen together and turn it into one room. ‘Apart from that, we were given free rein,’ says Jo. ‘The owners wanted everything white – to match the rest of the house – as they planned to add colour with accessories.’ They were also keen to steer clear of any rustic clichés. ‘They didn’t want to go too twee,’ says Jo, ‘and while the pine worktops keep the look fairly traditional, they wanted everything else to be quite simple.’
Kitchen at a Glance
Who lives here Justin and Rachel with their two Yorkshire terriers, Louis and Harry
Location Calverton, Nottinghamshire
Designers Mike Ashwin and Jo Ashwin of Hill Farm Furniture
Size The kitchen area is approximately 13 sq m and the pantry is approximately 6 sq m
When Jo Ashwin’s company, Hill Farm Furniture, was brought in on a recommendation, the brief was to bring these disparate areas of the kitchen together and turn it into one room. ‘Apart from that, we were given free rein,’ says Jo. ‘The owners wanted everything white – to match the rest of the house – as they planned to add colour with accessories.’ They were also keen to steer clear of any rustic clichés. ‘They didn’t want to go too twee,’ says Jo, ‘and while the pine worktops keep the look fairly traditional, they wanted everything else to be quite simple.’
Kitchen at a Glance
Who lives here Justin and Rachel with their two Yorkshire terriers, Louis and Harry
Location Calverton, Nottinghamshire
Designers Mike Ashwin and Jo Ashwin of Hill Farm Furniture
Size The kitchen area is approximately 13 sq m and the pantry is approximately 6 sq m
The owners were keen to keep the cooking area contained within the original inglenook fireplace, and to preserve the original Georgian beam. As such, Hill Farm built an oven, hob and extractor into the space.
You might notice a quirky detail in this otherwise clean, white rustic kitchen: the glitter ball hanging from the ceiling. The owners, both ex ballet dancers, say they’ve always ‘had a penchant for glitter balls – maybe it’s a nod to our past in the theatre’.
Hob; extractor, both Siemens. Oven, Miele.
Explore 10 ideas for adding an island to your kitchen
You might notice a quirky detail in this otherwise clean, white rustic kitchen: the glitter ball hanging from the ceiling. The owners, both ex ballet dancers, say they’ve always ‘had a penchant for glitter balls – maybe it’s a nod to our past in the theatre’.
Hob; extractor, both Siemens. Oven, Miele.
Explore 10 ideas for adding an island to your kitchen
All the units are bespoke creations, designed and made by Jo’s dad, Mike, and fitted by her brother, Chris.
‘We never use MDF for cupboard carcasses,’ explains Jo, ‘always solid wood.’ As such, everything – from the cupboard inners to the doors to the worktops – is made from Quebec yellow pine. ‘It’s Canadian,’ says Jo, ‘and a good grade of pine. When you say pine to people, they automatically think of the orange type, but this is just great: it doesn’t shrink and it takes paint well. We’ve used it for about 25 years.’
‘We never use MDF for cupboard carcasses,’ explains Jo, ‘always solid wood.’ As such, everything – from the cupboard inners to the doors to the worktops – is made from Quebec yellow pine. ‘It’s Canadian,’ says Jo, ‘and a good grade of pine. When you say pine to people, they automatically think of the orange type, but this is just great: it doesn’t shrink and it takes paint well. We’ve used it for about 25 years.’
The kitchen layout was very much led by the original architecture. The floor was levelled to better connect the different parts of the space, but a little corridor where the pantry was remains. This area is still used for food storage, as well as for feeding the owners’ two dogs. The vast fridge-freezer (more of which shortly) is also here, tucked behind the column of books on the left.
The arch would have been wider, but the fridge-freezer is 60cm deep, so Mike Ashwin came up with the attractive and practical idea of the tall cookbook shelves, rather than ‘just blanking off the ends and bringing the wall in’ and winding up with dead space and a wasted storage opportunity.
The arch would have been wider, but the fridge-freezer is 60cm deep, so Mike Ashwin came up with the attractive and practical idea of the tall cookbook shelves, rather than ‘just blanking off the ends and bringing the wall in’ and winding up with dead space and a wasted storage opportunity.
For balance, Mike added a cavity on the other side of the pantry arch to mirror the bookshelves, and turned it into a wine rack.
Discover more interesting ideas for storing your wine
Discover more interesting ideas for storing your wine
Jo says it’s good designing a kitchen for a Georgian room like this, since the architecture allows more scope than some others. ‘Style-wise, you’re not too tied,’ she says. ‘The high ceilings and grander features here work well with both contemporary and traditional styles, whereas in a low-ceilinged cottage kitchen you just can’t go modern and remain true to the era.’
The giant integrated fridge-freezer has been hidden behind Mike’s handmade painted pine doors and cleverly added bookshelf strip on its left-hand side.
Mastercool fridge-freezer, Miele.
Mastercool fridge-freezer, Miele.
Simplicity of design was key, Jo says, in order to combine a hint of traditional country style with the requirements of a contemporary kitchen. ‘And we never go too gadgety,’ she adds.
The limestone floor adds another rustic touch without going over the top.
The limestone floor adds another rustic touch without going over the top.
The hob and extractor sit underneath the centre of the ancient wooden beam that formed the original kitchen’s inglenook fireplace. ‘The extractor had to be one with a very small vent to fit into the space,’ says Jo, ‘and this was pretty much the only one we could find. Luckily it looks nice, too.’
Get expert advice on choosing the best extractor fan for your kitchen
Get expert advice on choosing the best extractor fan for your kitchen
The old-fashioned double butler’s sink has a very modern addition in the form of a Quooker boiling-water tap.
Tap, Perrin & Rowe. Cupboard knobs, Herbert Direct.
Tap, Perrin & Rowe. Cupboard knobs, Herbert Direct.
One end of the kitchen island doubles up as a slotted knife storage area. ‘The husband is a really keen cook,’ explains Jo, ‘and he has a collection of unbelievably sharp Japanese knives. Because they’re so sharp, we didn’t want them just to live in a drawer, so we designed this for him.’
The kitchen doesn’t feature much worktop space, and so Hill Farm compensated for this by building a moveable kitchen island to provide a main prep area.
Underneath the raised chopping board is a teppan-yaki hob – a solid griddle hotplate. Because the island is moveable, this hob is only usable when the island is wheeled close to a power point. The owner likes to wheel it up to the dining table and cook and serve from there.
Underneath the raised chopping board is a teppan-yaki hob – a solid griddle hotplate. Because the island is moveable, this hob is only usable when the island is wheeled close to a power point. The owner likes to wheel it up to the dining table and cook and serve from there.
The teppan-yaki hob is concealed neatly underneath a hollow chopping surface.
The pendant lights in the background, hanging over the table in the dining area, are from the Nottingham Lighting Centre.
The pendant lights in the background, hanging over the table in the dining area, are from the Nottingham Lighting Centre.
Rather than extrude into the kitchen, this cupboard was designed on an angle. ‘The hallway leads into the kitchen at this point, and the space simply wouldn’t flow well if we’d added a protruding square cupboard,’ says Jo.
The secret to a fantastic corner cupboard, reckons Jo, is to fit it with adjustable shelves. ‘It means there’s no wasted space. People think corner cupboards won’t hold a lot, but adjustable shelving means they can hold the maximum.’
TELL US…
What do you think of this simple white kitchen? Share your thoughts in the Comments below.
TELL US…
What do you think of this simple white kitchen? Share your thoughts in the Comments below.
Related Stories
House Tours
Houzz Tour: A Midcentury Home With a Strong Indoor-outdoor Link
By Becky Harris
A nature-inspired renovation has given this ranch house a relaxed mood and a connection to the outdoors from most rooms
Full Story
House Tours
Houzz Tour: Warm Tones and Luxurious Surfaces in a City Townhouse
An earthy colour palette, hidden storage and well-placed texture add character and practicality to this London home
Full Story
Room Tours
Kitchen Tour: A Gorgeous Extension With a Leafy Glasshouse Feel
By Kate Burt
When the owners of this terraced house extended, they were keen to retain its period feel and highlight the garden
Full Story
Gardens
Garden Tour: A Bare Roof Terrace Becomes a Pretty, Sociable Space
By Kate Burt
A retired couple got help transforming their large rooftop into a gorgeous, welcoming, multi-functional retreat
Full Story
House Tours
Houzz Tour: A Smart Layout and Genius Storage in a Victorian Home
Flipping the standard layout and carving out excellent storage have turned this tired house into a brilliant family home
Full Story
House Tours
Houzz Tour: A Victorian House Brought Impressively Up to Date
By Jo Simmons
A cohesive layout and warm colours combined with energy-efficiency measures thoroughly modernise this terraced home
Full Story
Kitchen Tours
Kitchen Tour: An Open, Airy Space Made for Entertaining
Combining two separate rooms has improved flow and created a sociable open-plan kitchen, dining and seating space
Full Story
House Tours
Houzz Tour: A Family Home Inspired by its Seaside Location
Coastal colours and practical design combine to create a house that will adapt as the family grows
Full Story
Kitchens
5 Inspiring Before and After Kitchen Transformations
Whether you want to boost storage, incorporate original features or maximise your space, take ideas from these designs
Full Story
House Tours
Houzz Tour: An Airy, Scandi Finish for a Tall Victorian House
By Kate Burt
From a tricky inherited bath to a sticky-out staircase, on-site problem-solving led to a seamless update for an old home
Full Story


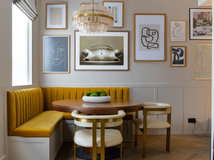
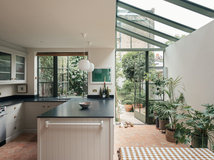
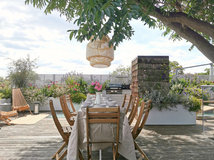
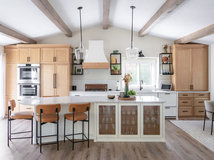
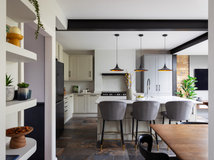
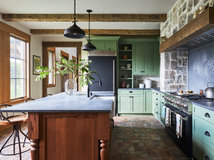
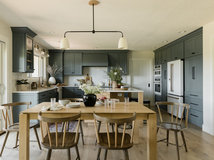

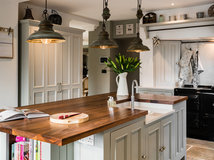

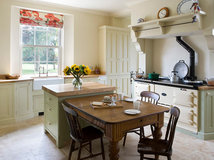
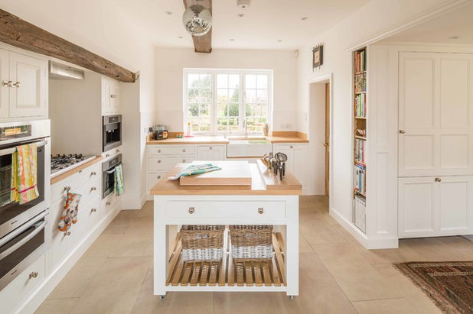
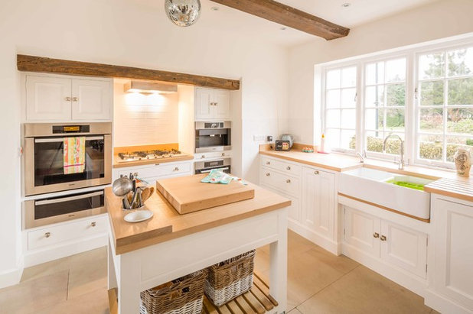
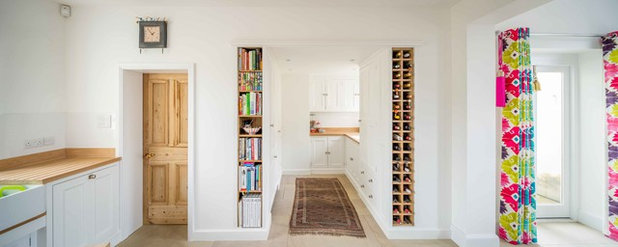
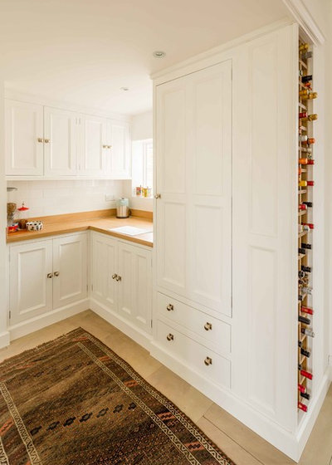
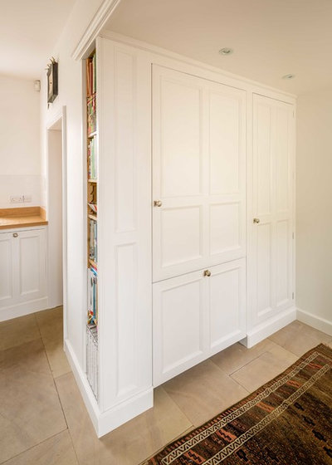
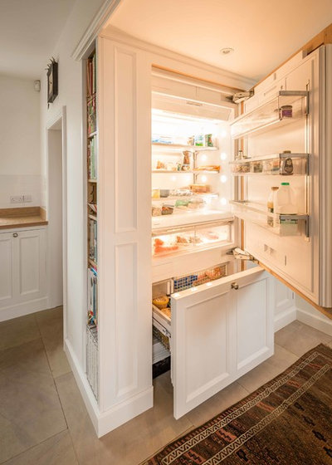
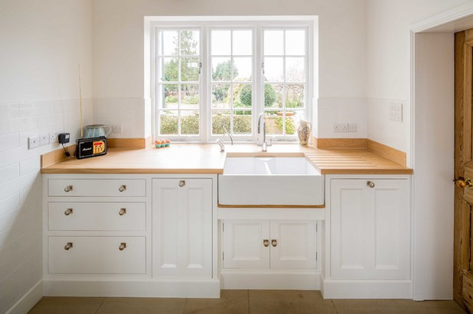
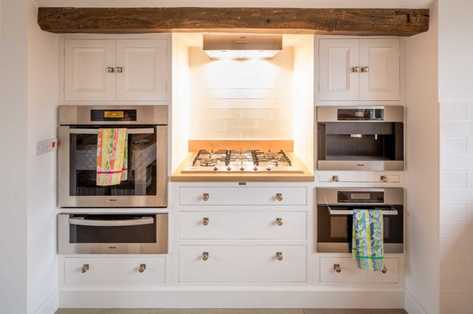
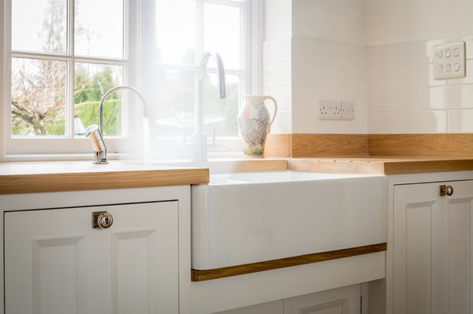
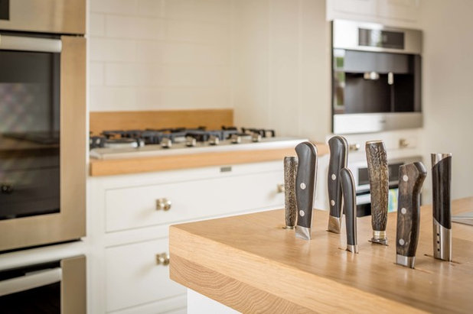
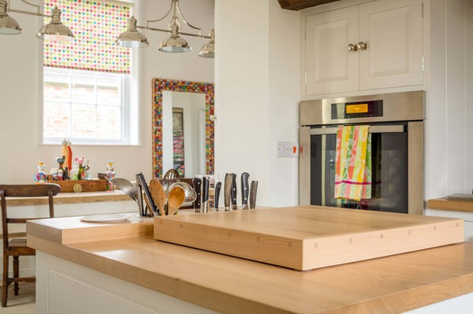
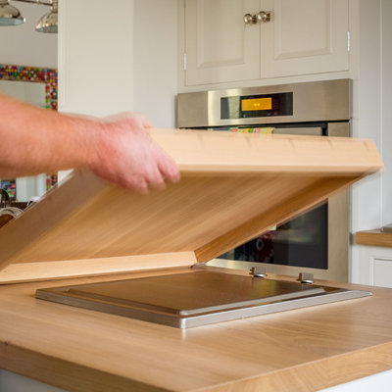
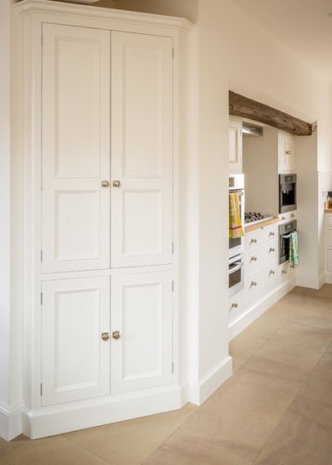
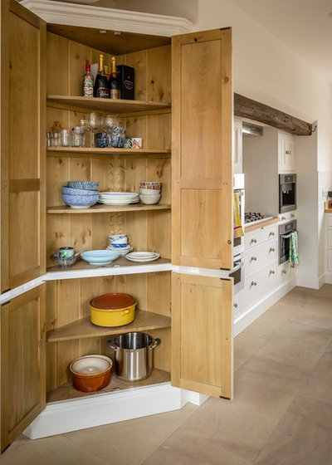



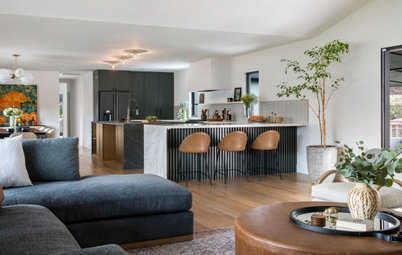
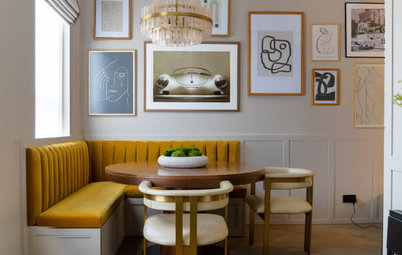
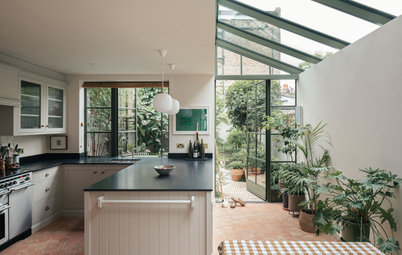
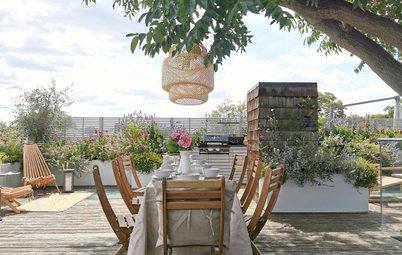
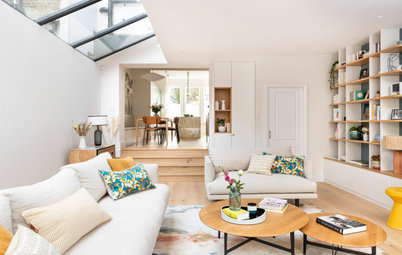
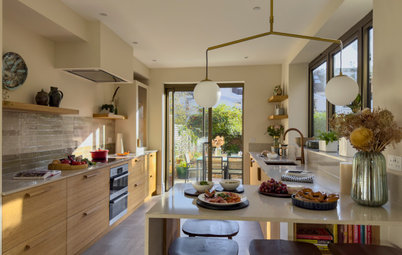
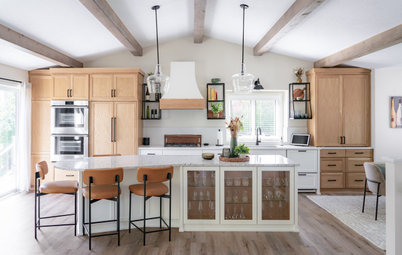
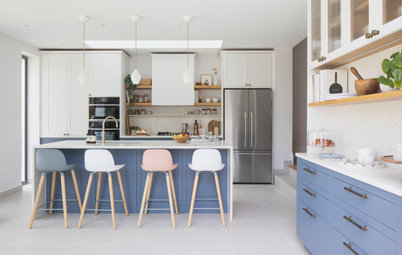
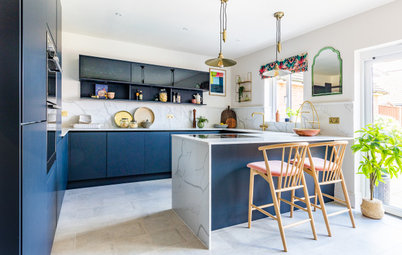
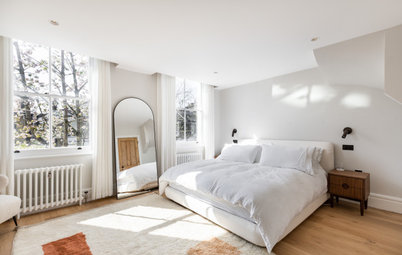
This is such a serene and beautiful looking kitchen; I love all the white with the wood, and that limestone floor is gorgeous. However, I will echo what's been said about the area around the cooktop and the wood counters. My old kitchen had the cooktop in a brick surround and even though I had about 10 inches of prep space on either side, it drove me nuts. I felt so cramped even though the kitchen was large (13' x 20'). In my renovation now I have over 36" on either side AND large windows. It's such a dream to cook there now!
The wood counters are great for a farmhouse look. But I found that around the sink they turned black and needed constant applications of mineral oil. Not very practical at all. I kept the butcher block on the serving island and used engineered quartz around the sink and range.
The butcher block teppan-yaki cover... ingenius! The problem of how to conceal it is solved. Better minds should always be put to the task.
Julia Interior Solutions
As a kitchen designer I agree "the hearth area" is too cramped and would not pass code here. Love the use of the old chimney surround with the beam but would have only used the main oven to the left and then centered the hob in the remaining space. The microwave and coffee maker would be better situated In the pantry area having closer access to cups/plates and the refridgerator for milk, veg and frozen items. ( no running round the island for what you need !) As a Brit expat I applaud the sink being off center - more efficient cleanup in a small space and the end result achieves more character Here in the USA there is an obsession with symmetry. No toe space is a great look in this country house and with the correct overhang you do not " kick" the base. Hard to tell but in this instance the work tops look a little shy.