Introducing the Houzz Pro Room Measurement Tool for Designers
Create 3D floor plans with a powerful new augmented reality tool in the Houzz Pro app and bring design projects to life
Houzz is introducing a new room measurement tool within the Houzz Pro app that designers can use to capture and store room dimensions and generate floor plans. Pros can modify the plans in the Houzz Pro 3D floor planner and present them in 3D, helping clients visualise how their redesigned spaces will look.
The new, easy-to-use premium tool works through augmented reality (AR) using your phone and is available immediately to Houzz Pro subscribers.
The new, easy-to-use premium tool works through augmented reality (AR) using your phone and is available immediately to Houzz Pro subscribers.
The tool will store the room’s dimensions and generate true-to-scale floor plans of the client’s home or property. Pros can save and modify these plans in the Houzz Pro 3D floor planner on a computer.
The measurement tool can also account for existing windows or doors.
Download the Houzz Pro app on iOS and Android devices.
The measurement tool can also account for existing windows or doors.
Download the Houzz Pro app on iOS and Android devices.
Add furniture, products and other features to your floor plan
On Houzz Pro, designers can view the saved plans on their desktop computers, then complete the plans by adding standardised room features, such as windows and doors, as well as products and furniture, all to scale.
Floor plans made with the 3D floor planner help designers communicate their vision to current and prospective clients. The 3D view can help clients visualise the layout and scale of products within a space and give them a sense of how a redesigned home might look and feel. The tool helps clients visualise layout and design updates such as removing a wall or adding a wall colour, a window or furniture.
On Houzz Pro, designers can view the saved plans on their desktop computers, then complete the plans by adding standardised room features, such as windows and doors, as well as products and furniture, all to scale.
Floor plans made with the 3D floor planner help designers communicate their vision to current and prospective clients. The 3D view can help clients visualise the layout and scale of products within a space and give them a sense of how a redesigned home might look and feel. The tool helps clients visualise layout and design updates such as removing a wall or adding a wall colour, a window or furniture.
3D Walkthrough and Dollhouse views
At any point in the process, pros can generate a 3D rendering for a space by clicking on the Walkthrough view. Or they can click on the Dollhouse view to display a room’s design from above. All views can easily be shared with clients via Houzz Pro.
The Houzz Pro app is available on iOS and Android devices for Houzz Pro subscribers.
Watch this video to learn more about the new 3D floor planner tool.
Houzz Pro is priced to fit any budget or team. Houzz Pro is available in the US, Canada, UK, Australia and New Zealand.
Tell us…
How would the Houzz Pro measurement tool help you with projects? Share your thoughts in the Comments.
At any point in the process, pros can generate a 3D rendering for a space by clicking on the Walkthrough view. Or they can click on the Dollhouse view to display a room’s design from above. All views can easily be shared with clients via Houzz Pro.
The Houzz Pro app is available on iOS and Android devices for Houzz Pro subscribers.
Watch this video to learn more about the new 3D floor planner tool.
Houzz Pro is priced to fit any budget or team. Houzz Pro is available in the US, Canada, UK, Australia and New Zealand.
Tell us…
How would the Houzz Pro measurement tool help you with projects? Share your thoughts in the Comments.






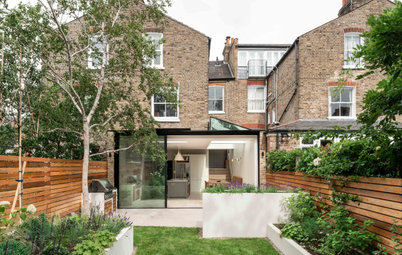

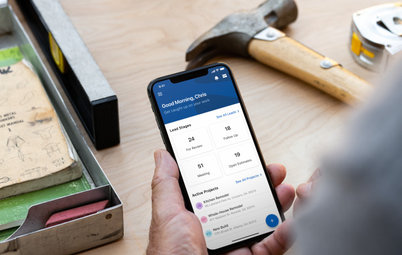
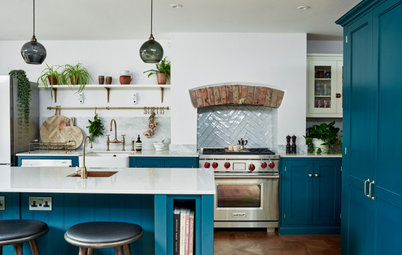
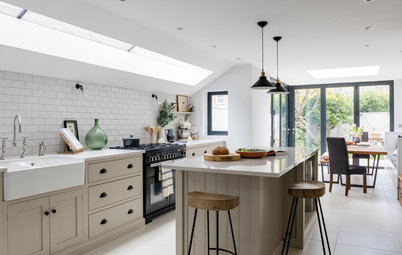
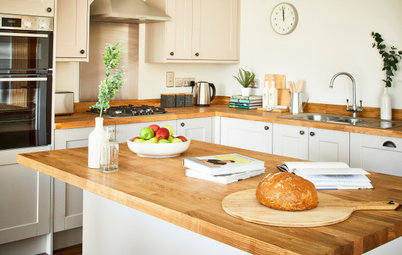
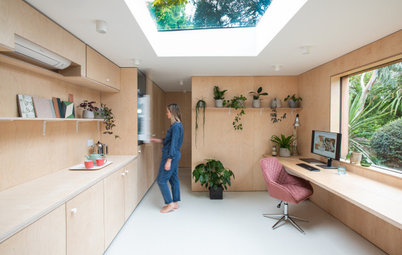
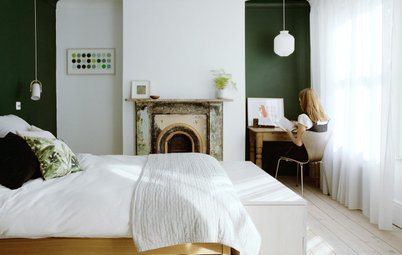
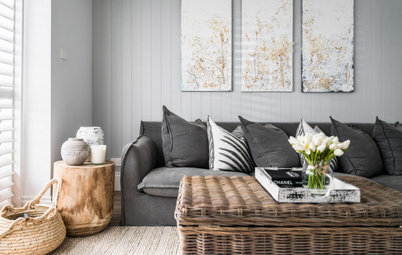
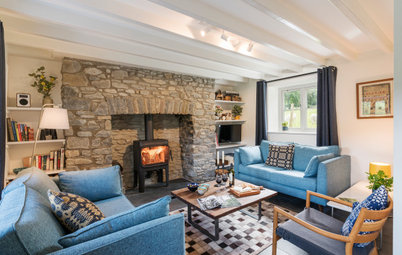
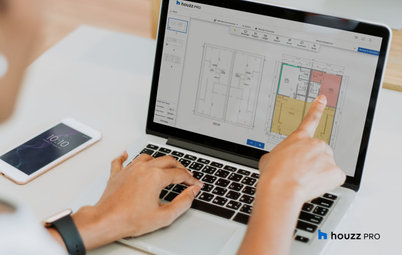
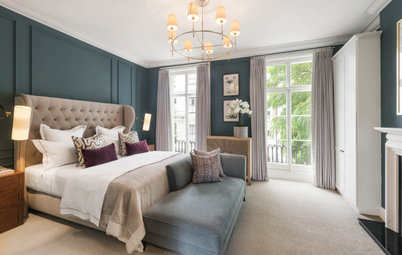
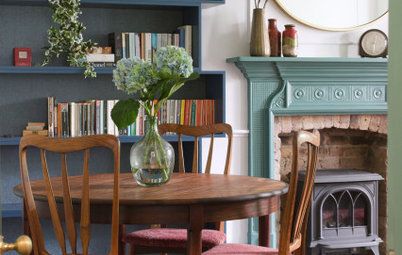

An easy-to-use room measurement tool in the Houzz Pro app
The built-in room measurement tool in the Houzz Pro app works with the camera in a smartphone, tablet or other device. Designers slowly move the device to scan the floor and capture a room’s dimensions.