Houzz Tours
House Tours
Houzz Tour: Creative Solutions to Awkward Corners in a City Flat
This multi-generational home gained more than a fresh, new look – its odd spaces got a functional transformation, too
When the owners contacted interior designer Ben Teo of 19 Eighty Three to renovate their flat, it was already two decades old. The advantage of age was the larger footprint compared to the average size of around 1,185 sq ft for flats built in the 2000s.
But with the good came the not-so good – the odd design features of a curved balcony and a kitchen set at an angle to the hallway.
“The design brief was to tear down all the existing fixtures in the place and create a bright home with a dash of colour for the family of six,” Ben says.
To create the airy feel, Ben designed clever storage solutions throughout, beginning with the shoe cabinet and bench at the entrance. The wall of cabinets conceals a bomb shelter room, Ben says. It also keeps the hallway uncluttered.
“The design brief was to tear down all the existing fixtures in the place and create a bright home with a dash of colour for the family of six,” Ben says.
To create the airy feel, Ben designed clever storage solutions throughout, beginning with the shoe cabinet and bench at the entrance. The wall of cabinets conceals a bomb shelter room, Ben says. It also keeps the hallway uncluttered.
Ben reclaimed some floor area for the open-plan living and dining space from the balcony, which had originally been designed with a curved parapet. Taking his cue from that curve, the designer proposed a custom-made curved sofa. This serves to separate the living area from the dining space, so it remains bright and airy. “The overall colour palette we chose is white, grey and pastel blue,” Ben says.
Customised curved sofa: Blafink.
Customised curved sofa: Blafink.
A round dining table ensures all the family members – Mr and Mrs Yee, their children, and the elderly Yee parents – can dine together comfortably.
Mr Yee, who often works from home, needed a private working space for him to conduct conference calls, and Ben provided this with a glass cube home office that is visually coherent with the living and dining area, but is walled off. The home office has an optional view into the kids’ room via a sliding pocket door.
“As the family cooks often, it was essential to have a large and functional kitchen with sufficient storage space. The homeowners also requested to have their appliances, such as the washing machine and dryer, kept out of sight,” Ben says.
The kitchen’s walls are not all at right angles to each other; this is most evident with the island, which was built perpendicular to the wall on the left.
The kitchen’s walls are not all at right angles to each other; this is most evident with the island, which was built perpendicular to the wall on the left.
The bank of blue cabinets is where the designer installed the appliances to give the kitchen a practical workflow.
Feeling inspired? Find a local interior designer on Houzz to help with your own renovation project
Feeling inspired? Find a local interior designer on Houzz to help with your own renovation project
The master bedroom is a serene space outfitted mostly in grey and white.
The bathrooms also wear the colour palette of white, grey and blue. This is the luxurious master bathroom, with marble-look tiles used in the shower.
The family bathroom has terrazzo tiles that complement the blue details.
Tell us…
What do you love about this home? Tell us in the Comments section. And don’t forget to save your favourite images, save the story, and join in the conversation.
Tell us…
What do you love about this home? Tell us in the Comments section. And don’t forget to save your favourite images, save the story, and join in the conversation.




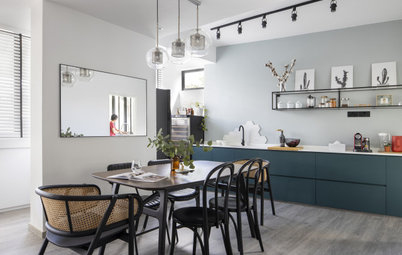
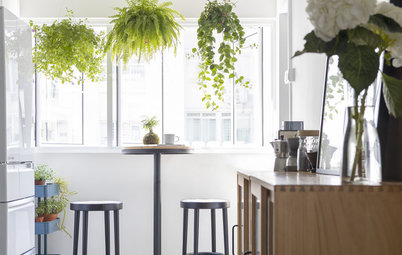
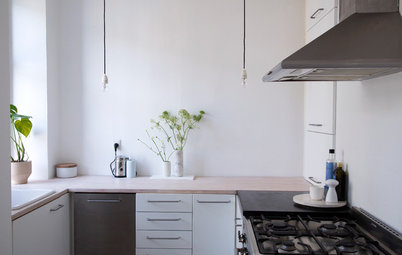
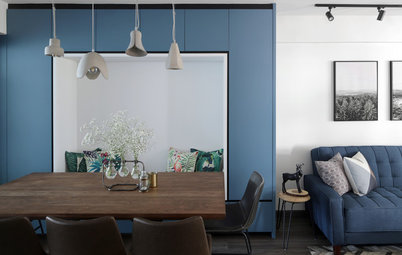
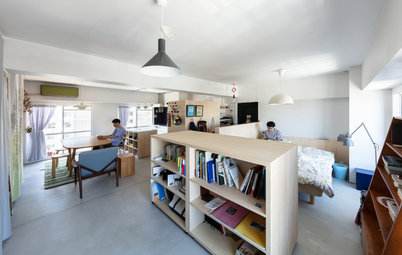
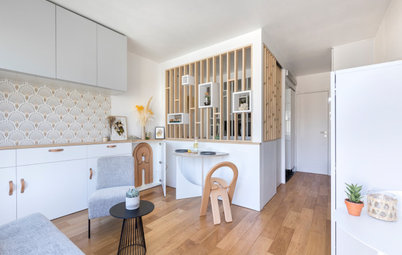
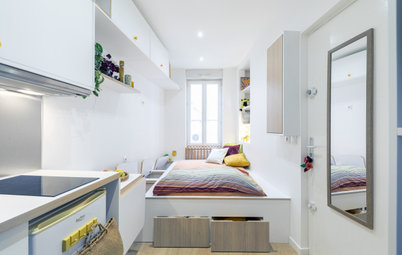
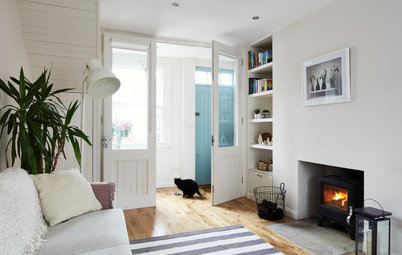
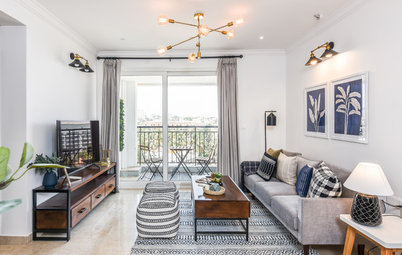
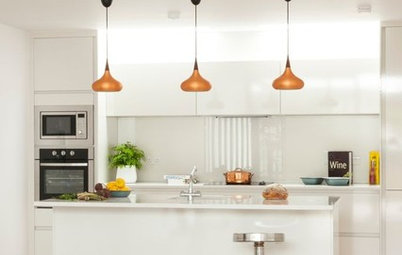
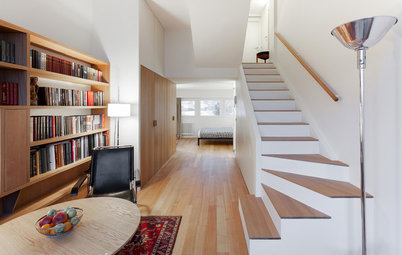
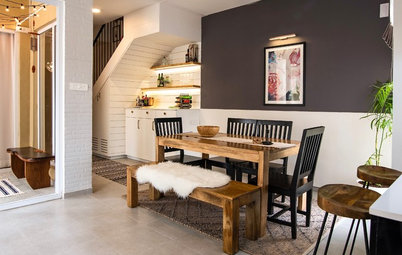
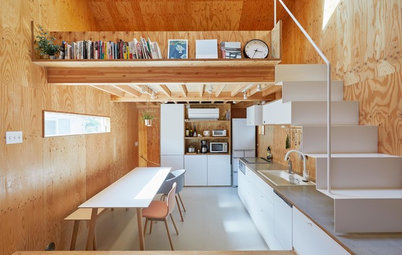
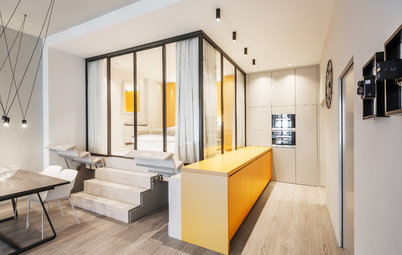
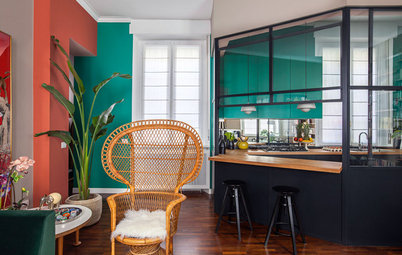

Who lives here? A multi-generational family of six
Location Sengkang, Singapore
Property An HDB (Housing & Development Board) flat
Size 1,600 sq ft
Project duration 12 weeks
Designers Ben Teo of 19 Eighty Three in collaboration with Chris Huang of Bowerman Interior / Space Planner