Houzz Tours
House Tours
Houzz Tour: Cosy Corners for a Family Who Love to Read
This family asked for open spaces that would suit their lifestyle and also house their beloved book collection
The owners of this flat, a married couple with three children, wanted their home to meet two requirements: first, they wanted a large, open area where they could enjoy spending time together; second, they asked for enough shelving to house all their books. They worked with La Reina Obrera studio to give shape to a modern home with a magnificent, 3.54m-long built-in bookcase in the dining area with plenty of shelves for books.
The owners found La Reina Obrera on Houzz, which they used both to browse professionals’ projects and as a source of inspiration and ideas. On the professional side, Ana Andrés, the studio architect, shares that the Houzz Pro software allows them “to have immediate control of the contact submissions, because, in addition to having all information available on the computer, we can also view information easily in the app”.
To see more great projects where the homeowner found their professional via Houzz, take a look at our Born on Houzz series.
The owners found La Reina Obrera on Houzz, which they used both to browse professionals’ projects and as a source of inspiration and ideas. On the professional side, Ana Andrés, the studio architect, shares that the Houzz Pro software allows them “to have immediate control of the contact submissions, because, in addition to having all information available on the computer, we can also view information easily in the app”.
To see more great projects where the homeowner found their professional via Houzz, take a look at our Born on Houzz series.
From the kitchen-diner, it’s possible to see down the corridor towards the bedrooms. The floor-to-ceiling doors create a sense of height while also unifying and enlarging the spaces.
The U-shaped shelf in black lacquered MDF cost €3,600 (around £3,200). The short sides are 78.5cm wide and the front measures 196cm across. Master cabinet-maker Marcelo Giacobone built this piece based on the studio’s design.
“When designing a bookcase, you have to be aware of several things, among them the proportion and arrangement of the shelves and their thickness,” Ana says. “Also, what materials are being used in the rest of the project, [so you can] decide whether to highlight the furniture itself or make the books either feel integrated into the piece or stand out more.”
Find reviewed carpenters and joiners on Houzz.
The U-shaped shelf in black lacquered MDF cost €3,600 (around £3,200). The short sides are 78.5cm wide and the front measures 196cm across. Master cabinet-maker Marcelo Giacobone built this piece based on the studio’s design.
“When designing a bookcase, you have to be aware of several things, among them the proportion and arrangement of the shelves and their thickness,” Ana says. “Also, what materials are being used in the rest of the project, [so you can] decide whether to highlight the furniture itself or make the books either feel integrated into the piece or stand out more.”
Find reviewed carpenters and joiners on Houzz.
The owners decided to go for an all-white kitchen, with black only featuring on appliances. The cabinets include floor-to-ceiling cupboards and various recesses.
“We love that the white brightens the kitchen, and that the island has become the focal point of the house,” Ana says. “It’s comfortable, easy to clean and incorporates plenty of storage, so it always looks tidy.”
Ana says that a custom kitchen shouldn’t be a significant increase in the budget. “We like designing kitchens, because they’re part of the interior architecture, especially when they’re built-in. In addition, working with cabinet-makers brings extra value to the project,” she explains.
In this case, the entire kitchen furniture, including all fronts and the island, cost €13,600 (around £12,000), excluding the worktop and VAT.
“We love that the white brightens the kitchen, and that the island has become the focal point of the house,” Ana says. “It’s comfortable, easy to clean and incorporates plenty of storage, so it always looks tidy.”
Ana says that a custom kitchen shouldn’t be a significant increase in the budget. “We like designing kitchens, because they’re part of the interior architecture, especially when they’re built-in. In addition, working with cabinet-makers brings extra value to the project,” she explains.
In this case, the entire kitchen furniture, including all fronts and the island, cost €13,600 (around £12,000), excluding the worktop and VAT.
The new wooden floor, which visually unifies all the main spaces, enhances the sense of continuity.
The living room area features sliding glass doors onto the terrace, allowing the living room to feel connected to the outdoors.
The living room area features sliding glass doors onto the terrace, allowing the living room to feel connected to the outdoors.
The flat overlooks a quiet, wooded communal garden. The owners can enjoy the view from the main terrace off the living room and also this second terrace off the dining area, which is the perfect space to read with a cup of coffee.
“The sliding doors of the terrace give an unobstructed view of the European plum tree, a seasonal tree that becomes the focal point of the view from the entrance.” Ana says.
“The sliding doors of the terrace give an unobstructed view of the European plum tree, a seasonal tree that becomes the focal point of the view from the entrance.” Ana says.
Everyone in the family enjoys reading. Making room for and designing this reading nook was a must. The bookshelf (177.5cm wide) and the screen are made of metal.
“Although the dining room – the link between the living room and kitchen – is spectacular, the reading corner next to the divider by the entrance, where there’s another shelf with books, is our favourite place in the house,” Ana says. “The shelves and divider were our design, but metalworker and furniture desire Diego Macarrón crafted them impeccably.”
“Although the dining room – the link between the living room and kitchen – is spectacular, the reading corner next to the divider by the entrance, where there’s another shelf with books, is our favourite place in the house,” Ana says. “The shelves and divider were our design, but metalworker and furniture desire Diego Macarrón crafted them impeccably.”
The before floor plan. The flat hadn’t been updated in years before this latest renovation, but it was in fair condition.
“The house already had the number of rooms they needed, but its layout, broken into closed-off spaces, did not suit the way the family interact with each other,” Ana explains.
“The house already had the number of rooms they needed, but its layout, broken into closed-off spaces, did not suit the way the family interact with each other,” Ana explains.
The after floor plan, showing the open-plan kitchen-diner and living room. It’s surprising how much removing the corridor separating the kitchen and living room has changed the overall feel of the flat.
The bathrooms stayed in the same place and the kitchen was moved only slightly. The house now has three bedrooms and a study behind the kitchen. There are also three bathrooms.
The bathrooms stayed in the same place and the kitchen was moved only slightly. The house now has three bedrooms and a study behind the kitchen. There are also three bathrooms.
The bathroom joinery is custom-made and makes use of the recesses created by the building’s communal areas.
The new layout arranges the space geometrically and brings natural light into every corner of the flat. The owners say that they are delighted with the result.
Tell us…
Would you love a bespoke bookcase in your home? Share your thoughts in the Comments.
Tell us…
Would you love a bespoke bookcase in your home? Share your thoughts in the Comments.





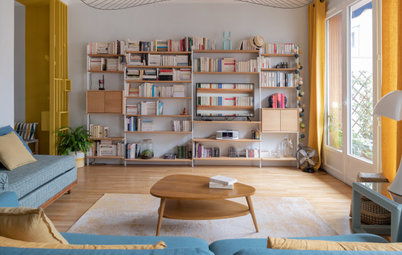
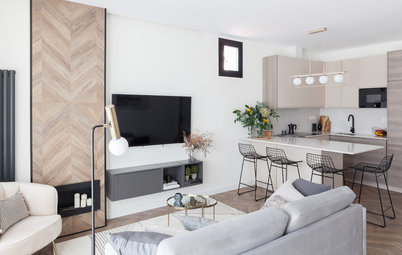
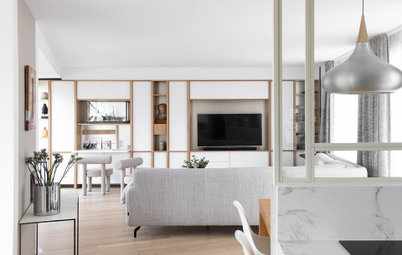
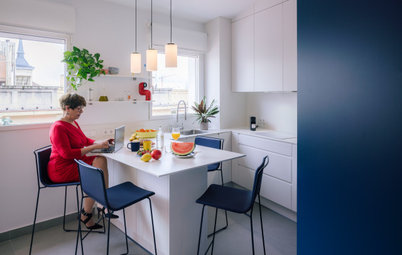
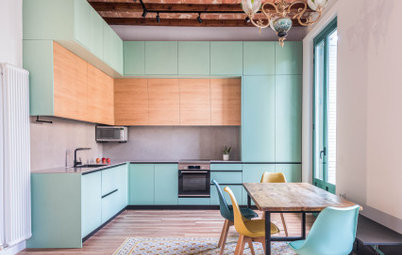
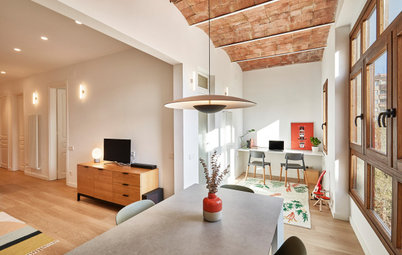
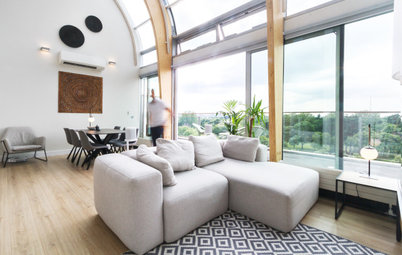
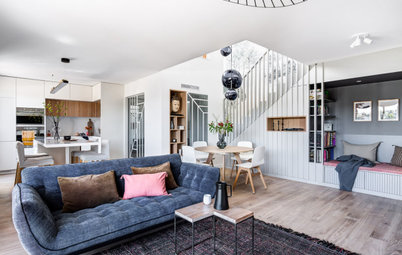
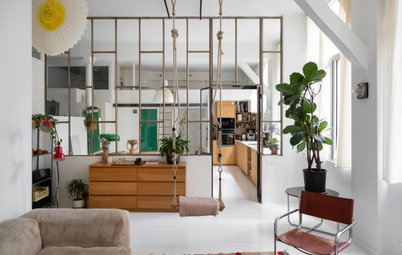
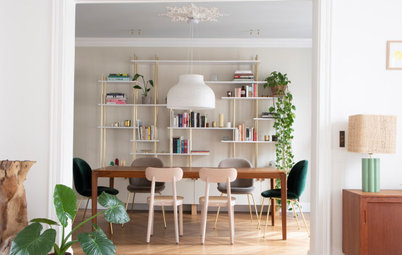
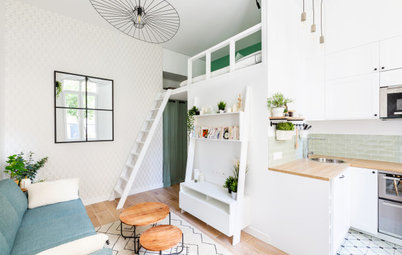
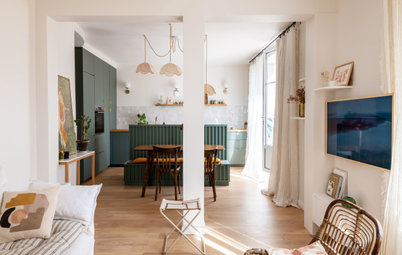
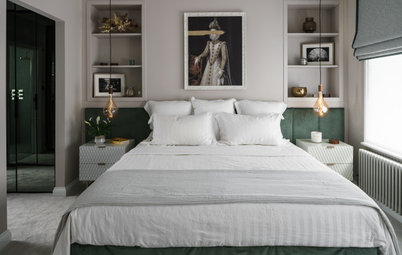
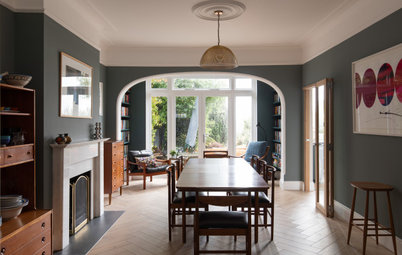
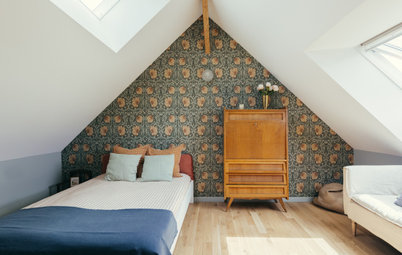

Who lives here? A family with three children
Size Three bedrooms and three bathrooms; 129 sq m
Location Madrid, Spain
Budget €155,000 excluding VAT (around £137,000); decoration and furniture not included
Designer Ana Andrés of La Reina Obrera - Architecture and Interior Design
In their brief, the owners requested that the home should be spacious, practical and easy to clean. Above all, it had to have enough storage and shelving for their books.
Pictured here is the kitchen-diner, which the owners see as the soul of the flat.