Houzz Tour: An Old Cottage is Sensitively Restored and Updated
The evocatively named Enchantress Cottage has its magic back thanks to thoughtful work, natural materials and calm hues
Sarah Alcroft
23 October 2022
Houzz UK Editorial Team
Updating a Grade ll listed cottage is quite a responsibility, so it’s no surprise the owners of this home left it five years before tackling the tired décor, rotting timbers and dark rooms. Searching for professionals on Houzz, they liked the look of Christian Builders’ previous projects and got in touch through the site. “We get most of our enquiries through Houzz,” says interior designer Holly Christian, who, along with her dad, managing director Nick Christian, undertook this huge, sensitive project.
“The house was very dated and hadn’t had much work done to it for a very long time,” Holly says. “The exterior was tired and inside was quite dark with lots of heavy finishes.” The owners wanted to make it a much more inviting, open, family space where they could cook and socialise at the same time, while retaining a traditional feel and restoring original features.
“The house was very dated and hadn’t had much work done to it for a very long time,” Holly says. “The exterior was tired and inside was quite dark with lots of heavy finishes.” The owners wanted to make it a much more inviting, open, family space where they could cook and socialise at the same time, while retaining a traditional feel and restoring original features.
Cottage at a Glance
Who lives here? A couple with grown-up children
Location Deal, Kent
Property A Grade ll-listed cottage
Size Three bedrooms and three bathrooms
Project duration One year, including securing Planning Permission
Designers Nick and Holly Christian of Christian Builders Margate
Photos by Chris Kemp
Bringing the cottage into the 21st century while retaining its heritage was a balancing act. The team added a modest extension, seen here beneath the roof lantern, to turn the galley kitchen into a much more sociable space. They then restored the joinery and used materials such as aged limestone, oak, marble and pewter to retain the spirit of the old building.
Who lives here? A couple with grown-up children
Location Deal, Kent
Property A Grade ll-listed cottage
Size Three bedrooms and three bathrooms
Project duration One year, including securing Planning Permission
Designers Nick and Holly Christian of Christian Builders Margate
Photos by Chris Kemp
Bringing the cottage into the 21st century while retaining its heritage was a balancing act. The team added a modest extension, seen here beneath the roof lantern, to turn the galley kitchen into a much more sociable space. They then restored the joinery and used materials such as aged limestone, oak, marble and pewter to retain the spirit of the old building.
As well as bringing in more light, the owners wanted to take advantage of the location. “The garden is beautiful and they have a lovely pool area, which was cut off from the main living space,” Holly says. “Now you can open the bifold doors and have that real transition between inside and out.”
Find local architects and builders for your project on Houzz.
Find local architects and builders for your project on Houzz.
Natural materials link the new space to the old house. The aged oak on the island gives it a table feel. “It’s more like a piece of furniture,” Holly says. “It also brings in warmer tones and a rustic vibe.”
The flooring is limestone tiles with underfloor heating. The light switches, sockets and cabinet handles are pewter, with iron on the internal doors.
The doors the couple inherited were plain panel ones, which didn’t fit with the look they were after, so these oak ones were made to order.
The couple were keen to include as much storage as possible, so there are pantry and utility cupboards between the door on the right and the cloakroom beyond.
Real Shaker kitchen, DeVOL. Base units painted in French Grey Mid; island and bifold doors painted in French Grey, all Little Greene. Worktop, Silestone. Elise range cooker, Rangemaster. Oak bar stools, Galvin Brothers.
The flooring is limestone tiles with underfloor heating. The light switches, sockets and cabinet handles are pewter, with iron on the internal doors.
The doors the couple inherited were plain panel ones, which didn’t fit with the look they were after, so these oak ones were made to order.
The couple were keen to include as much storage as possible, so there are pantry and utility cupboards between the door on the right and the cloakroom beyond.
Real Shaker kitchen, DeVOL. Base units painted in French Grey Mid; island and bifold doors painted in French Grey, all Little Greene. Worktop, Silestone. Elise range cooker, Rangemaster. Oak bar stools, Galvin Brothers.
The utility area off the kitchen can be hidden neatly from view when not in use.
The original floorplan shows the narrow kitchen, with the living space next to it cut off from garden views.
Adding a modest extension, seen here in pale grey, and moving the cloakroom into what was a study, created space for the roomy kitchen.
The wall between the living room and kitchen was also partially removed to create a lighter seating area with views through to the garden.
The wall between the living room and kitchen was also partially removed to create a lighter seating area with views through to the garden.
The stairs were originally in the living room in the middle of the house. The team moved them into the hallway to allow this wall to be removed.
Opening up the living room to the kitchen, and the garden beyond, has created a lovely big socialising space.
The couple wanted a neutral colour for the walls throughout. “We did go through a few shades of white to get the right one,” Holly says. “This colour has a calm feel; the couple have busy jobs and wanted a space where they could relax and unwind.”
Walls painted in Crystal Grey, Sanderson.
The couple wanted a neutral colour for the walls throughout. “We did go through a few shades of white to get the right one,” Holly says. “This colour has a calm feel; the couple have busy jobs and wanted a space where they could relax and unwind.”
Walls painted in Crystal Grey, Sanderson.
At the other end of the living room, next to what is now the utility room, the fireplace was in place, but needed refurbishing.
The beams also needed attention. “The central beams and some of the smaller ones are original, but a lot were rotten, so we replaced them with aged oak ones,” Holly says.
The beams also needed attention. “The central beams and some of the smaller ones are original, but a lot were rotten, so we replaced them with aged oak ones,” Holly says.
When the team refurbished the original fireplace, they also updated the wood-burning stove and added a limestone hearth. They retained the slot in the original oak beam, which contains an old key.
The flooring in here and upstairs in the bedrooms is engineered oak. “There was a heavy blue carpet in here, which made the space look dark,” Holly says.
Timbertop Castle Oak Balmoral brushed matt and oiled floorboards, Brooksfloor. Alderton chaise sofa; large footstool, both Willow & Hall.
The flooring in here and upstairs in the bedrooms is engineered oak. “There was a heavy blue carpet in here, which made the space look dark,” Holly says.
Timbertop Castle Oak Balmoral brushed matt and oiled floorboards, Brooksfloor. Alderton chaise sofa; large footstool, both Willow & Hall.
When the staircase was moved to the hallway, the team remade it in oak. The couple wanted a more formal boot room area, so Holly added shelves, hooks and benches.
“They’re quite outdoorsy, so it’s a good place to store things they don’t want in the house,” she says.
More: How to Design a Boot Room
“They’re quite outdoorsy, so it’s a good place to store things they don’t want in the house,” she says.
More: How to Design a Boot Room
Having used the original study space for the utility area and cloakroom, Holly created a home office in a room at the back of the garage that was just being used for storage.
The desk was made by a joiner, with fumed oak drawers and a top spray-painted in Dulux Brilliant White. The team also included a sofa-bed and a cloakroom, so the space can be used as a guest room, too.
Slumberbox sofa-bed, Loaf. Office desk, DB Specialist Joinery.
The desk was made by a joiner, with fumed oak drawers and a top spray-painted in Dulux Brilliant White. The team also included a sofa-bed and a cloakroom, so the space can be used as a guest room, too.
Slumberbox sofa-bed, Loaf. Office desk, DB Specialist Joinery.
Moving the stairs released more space for Holly to create a master suite on the first floor. As the walls were all re-insulated and replastered, there was an opportunity to create niches for bedside tables, keeping the space uncluttered.
The en suite shower room is tiled in travertine.
Bed, The English Bed Company; upholstered in Pendle-Hessian 100% wool, Spruce London. Walls painted in Crystal Grey, Sanderson. Woodwork painted in French Grey, Little Greene.
The en suite shower room is tiled in travertine.
Bed, The English Bed Company; upholstered in Pendle-Hessian 100% wool, Spruce London. Walls painted in Crystal Grey, Sanderson. Woodwork painted in French Grey, Little Greene.
A wall of bespoke wardrobes creates a little dressing area. “They contain loads of storage and they all have integrated lighting, dovetail drawers and full-length mirrors on the backs of the doors,” Holly says.
Next to the en suite is a family bathroom. Holly chose marble-effect porcelain tiles across one wall. “It gives it a bit more of a luxury feel,” she says.
Holly has fitted a bath into this room. “All the upstairs rooms are challenging shapes,” she says, “but you do get really deep windowsills, which offer scope for storing toiletries.”
There are two guest rooms. This one has a glass door and Juliet balcony for a clear view out to the garden, and a wall of bespoke built-in wardrobes.
Bed, Feather & Black.
Bed, Feather & Black.
The second guest room is a simpler space, but still large enough for a double bed.
The room is now slightly smaller, as the team stole some space for the new staircase, so they swapped the bath for a large shower.
The revamped exterior has retained the look of the old cottage, with the small kitchen extension blending in nicely. Holly has stuck with pale blue on the woodwork, but in a slightly fresher tone.
“I love the palette on the outside – something that can get overlooked,” she says. “I like the colour on the joinery – mirrored in the pool – and the warmth of the roof tiles.”
The team built a bin and log store on the end wall and roofed it in Kent peg tiles to match the house.
External woodwork painted in Bone China Blue Mid, Little Greene.
“I love the palette on the outside – something that can get overlooked,” she says. “I like the colour on the joinery – mirrored in the pool – and the warmth of the roof tiles.”
The team built a bin and log store on the end wall and roofed it in Kent peg tiles to match the house.
External woodwork painted in Bone China Blue Mid, Little Greene.
The pool was already there, but needed refurbishing, especially now it’s such a focal point from inside the house, so the team paved the surround in limestone.
“We also built raised beds around it, as the owners are quite keen gardeners,” Holly says.
“We also built raised beds around it, as the owners are quite keen gardeners,” Holly says.
The team added a new roof and insulation, and re-tiled with Kent peg tiles, keeping the originals where they could and mixing in reclaimed ones to fill in any gaps. They also laid limestone around the house and re-rendered the walls.
“Some of the finials were missing,” Holly explains, “and all the joinery on the windows has been remade and restored in the original style.
“It’s like a chocolate box house,” she says. “It had some amazing features that had fallen into disrepair, so it was important to bring the whole property back to life.”
Tell us…
What do you like most about the sensitive renovation of this house? Share your thoughts in the Comments.
“Some of the finials were missing,” Holly explains, “and all the joinery on the windows has been remade and restored in the original style.
“It’s like a chocolate box house,” she says. “It had some amazing features that had fallen into disrepair, so it was important to bring the whole property back to life.”
Tell us…
What do you like most about the sensitive renovation of this house? Share your thoughts in the Comments.
Related Stories
House Tours
Houzz Tour: Warm Tones and Luxurious Surfaces in a City Townhouse
An earthy colour palette, hidden storage and well-placed texture add character and practicality to this London home
Full Story
Room Tours
Kitchen Tour: A Gorgeous Extension With a Leafy Glasshouse Feel
By Kate Burt
When the owners of this terraced house extended, they were keen to retain its period feel and highlight the garden
Full Story
Gardens
Garden Tour: A Bare Roof Terrace Becomes a Pretty, Sociable Space
By Kate Burt
A retired couple got help transforming their large rooftop into a gorgeous, welcoming, multi-functional retreat
Full Story
House Tours
Houzz Tour: A Smart Layout and Genius Storage in a Victorian Home
Flipping the standard layout and carving out excellent storage have turned this tired house into a brilliant family home
Full Story
House Tours
Houzz Tour: A Victorian House Brought Impressively Up to Date
By Jo Simmons
A cohesive layout and warm colours combined with energy-efficiency measures thoroughly modernise this terraced home
Full Story
Kitchen Tours
Kitchen Tour: An Open, Airy Space Made for Entertaining
Combining two separate rooms has improved flow and created a sociable open-plan kitchen, dining and seating space
Full Story
House Tours
Houzz Tour: A Family Home Inspired by its Seaside Location
Coastal colours and practical design combine to create a house that will adapt as the family grows
Full Story
Kitchens
5 Inspiring Before and After Kitchen Transformations
Whether you want to boost storage, incorporate original features or maximise your space, take ideas from these designs
Full Story
House Tours
Houzz Tour: An Airy, Scandi Finish for a Tall Victorian House
By Kate Burt
From a tricky inherited bath to a sticky-out staircase, on-site problem-solving led to a seamless update for an old home
Full Story
House Tours
Houzz Tour: A 17th Century Cottage Gains Warmth and Character
The clever use of colour and pattern has revived this old building while creating a 21st century family home
Full Story

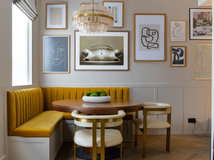
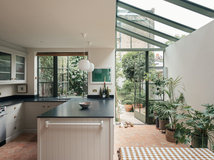
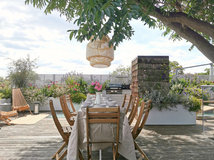

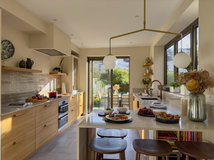
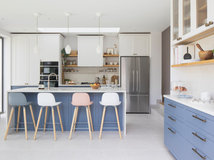

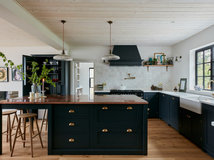
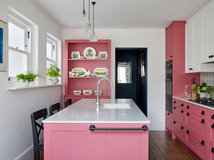
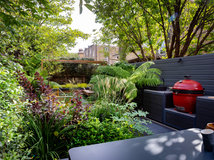
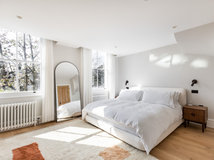
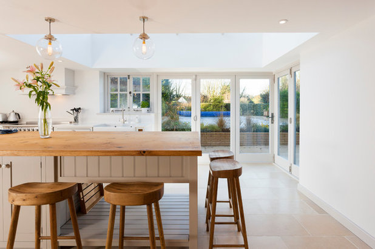
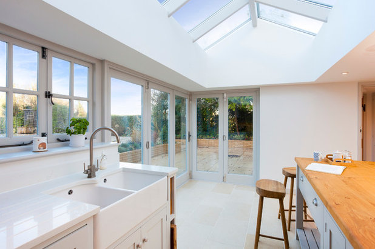
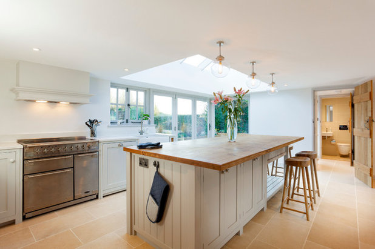
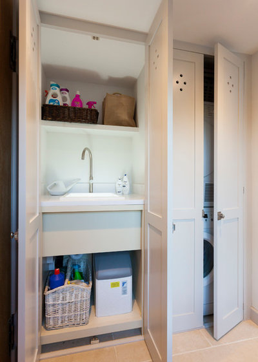
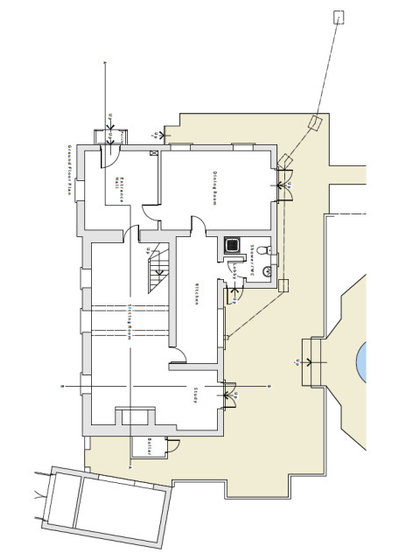
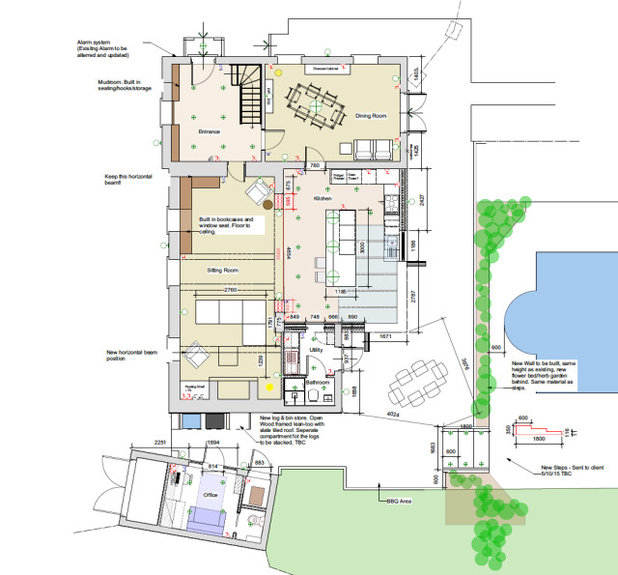
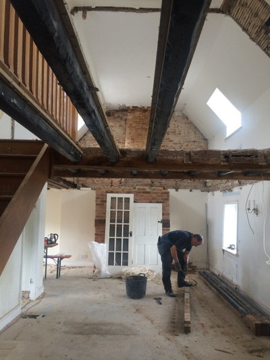
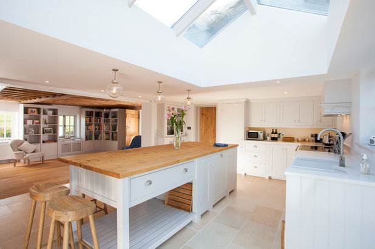
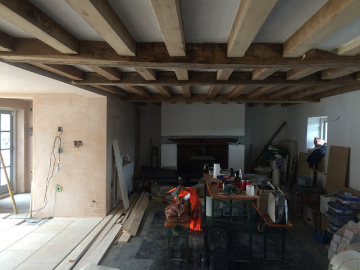
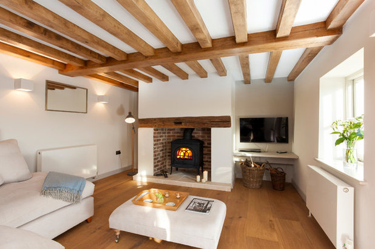
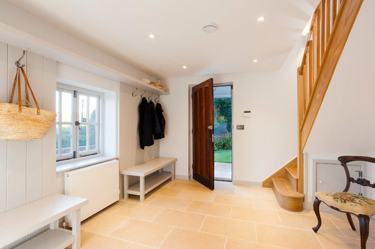
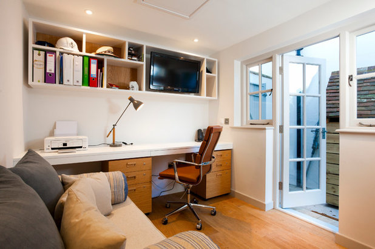
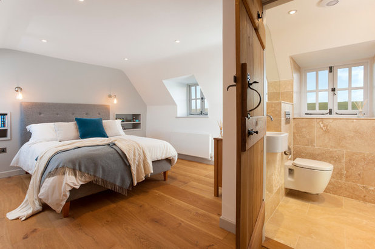
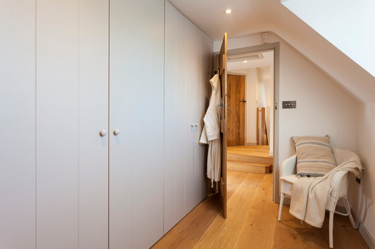
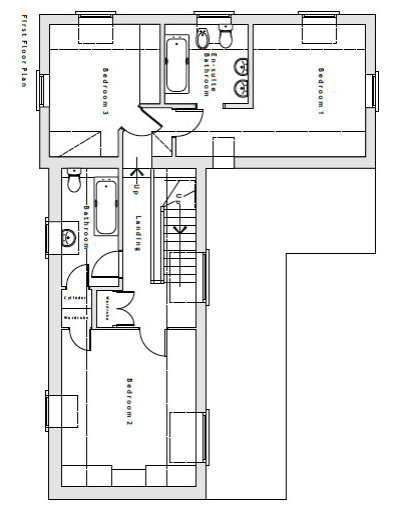
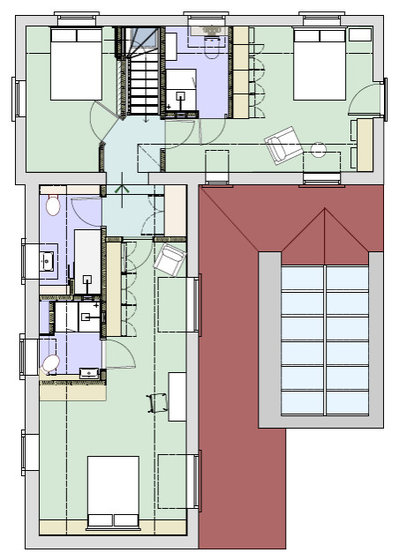
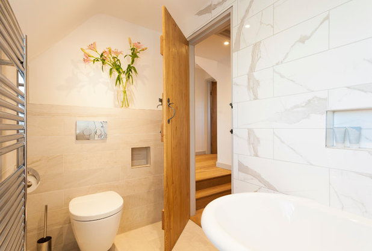
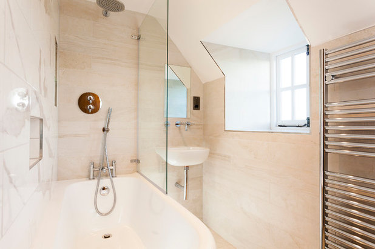
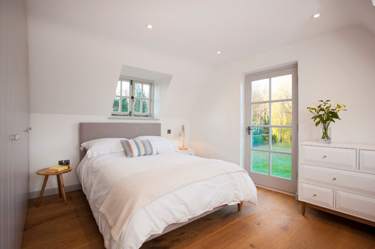
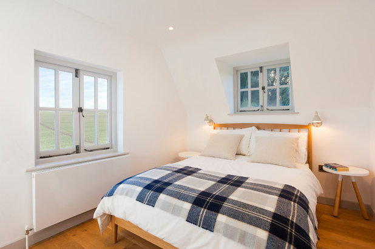
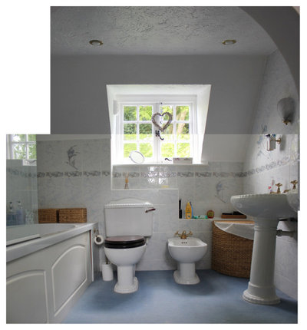
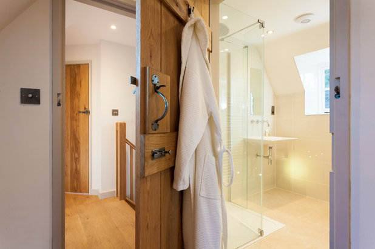
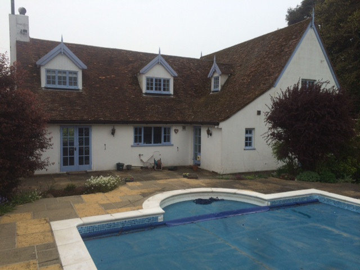
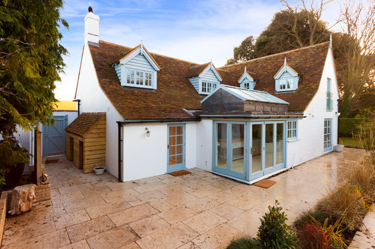
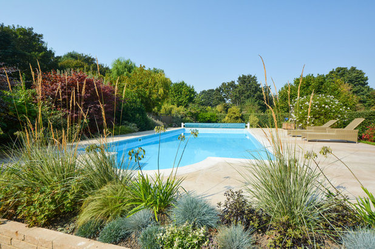
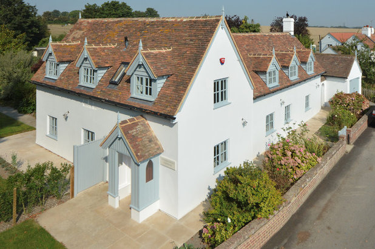

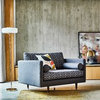
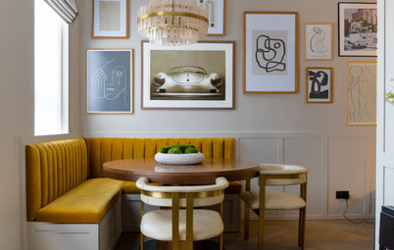
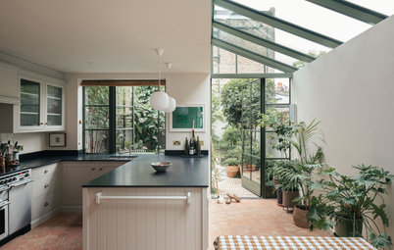
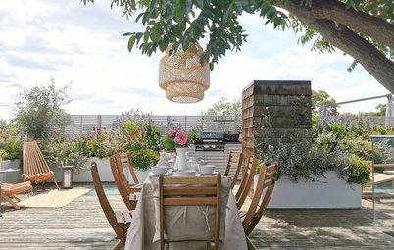
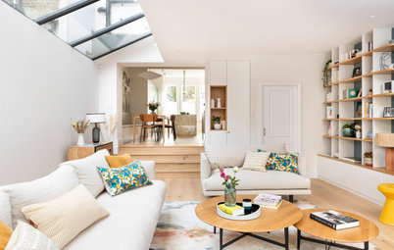
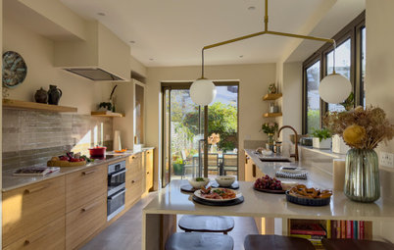
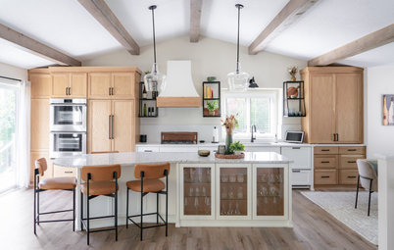
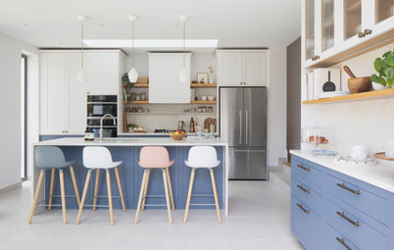
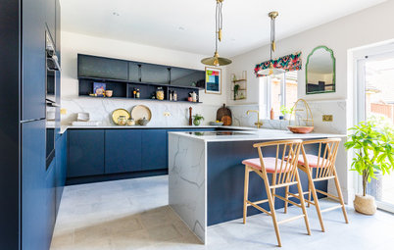
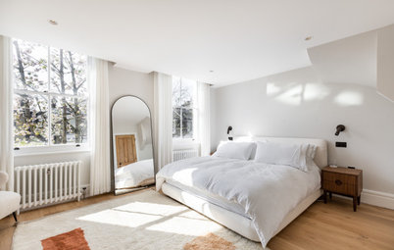
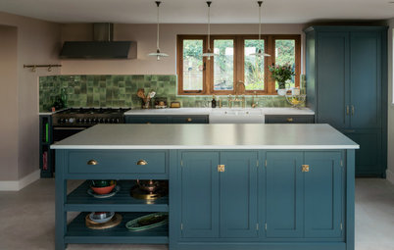
A beautiful job. Well done. Congratulations to the design team.
Oh it's breathtaking. Beautifully done, I love very much :)
Really nice renovation. Would appreciate your advise on the supplier of the window catches/locks as the design looks similar to those in our cottage which need replacing & have not been able to source. Thank you