Houzz Tour: An Edwardian Family Home Reimagined
When is an open-plan layout not an open-plan layout? Find out by exploring this elegant, flexible space
Kate Burt
27 November 2022
Houzz UK. I'm a journalist and editor, previously for the Independent, Guardian and various magazines. I'm now excited to part of the editorial team at Houzz UK & Ireland, bringing the best of British and Irish design, interiors and architecture to Houzz.com.
Houzz UK. I'm a journalist and editor, previously for the Independent, Guardian and... More
When Caroline Milns of Zulufish met the owners of this detached Edwardian house in south-west London, they’d just relocated to the UK from Hong Kong. Having bought the property, they logged onto Houzz and set about looking for an architect and interior designer to reimagine the layout and give their new home a top-to-toe refurb. They found Caroline, whose company, Zulufish, does both.
Caroline’s main layout changes were on the ground floor: the family wanted to create interconnected rooms, giving the option of opening up the whole space or closing sections off for privacy – a consideration many a parent of children approaching their teens may relate to…
Caroline’s main layout changes were on the ground floor: the family wanted to create interconnected rooms, giving the option of opening up the whole space or closing sections off for privacy – a consideration many a parent of children approaching their teens may relate to…
House at a Glance
Who lives here? A couple with two children aged 10 and 12
Location Putney, south-west London
Property An Edwardian detached house
Size Five bedrooms and four bathrooms
Designer Caroline Milns of Zulufish
Photos by Guifré de Peray
Before settling here, the owners had viewed lots of Victorian properties and decided they wanted more lateral space than homes from that era tend to offer. The typically wider Edwardian layout was perfect.
They brought very little with them in terms of home decor from Hong Kong, so Caroline had a clean slate to create a coordinated interior for her clients.
Who lives here? A couple with two children aged 10 and 12
Location Putney, south-west London
Property An Edwardian detached house
Size Five bedrooms and four bathrooms
Designer Caroline Milns of Zulufish
Photos by Guifré de Peray
Before settling here, the owners had viewed lots of Victorian properties and decided they wanted more lateral space than homes from that era tend to offer. The typically wider Edwardian layout was perfect.
They brought very little with them in terms of home decor from Hong Kong, so Caroline had a clean slate to create a coordinated interior for her clients.
Caroline’s key moves were to open up the ground floor living spaces and kitchen – but using double doors for flexibility and adding glazing to boost the share of natural light wherever suitable. She also closed off some of the hallway to create a utility room. “Because there was quite a lot of lateral space, we wanted to maximise every centimetre,” she says.
In the kitchen, she installed sliding doors across the back of the house and cut out two generous rooflights.
Find an architect or building designer on Houzz to help you to reimagine your home.
In the kitchen, she installed sliding doors across the back of the house and cut out two generous rooflights.
Find an architect or building designer on Houzz to help you to reimagine your home.
In the original layout, the kitchen was also in this space, but Caroline reconfigured the flow. “We ran kitchen units and appliances along one side and designed a lovely bar area on the other,” she says.
The island and a warm-toned wenge breakfast bar – the latter perpendicular because the room’s proportions allowed it – demarcate the kitchen zone.
Bespoke kitchen, HUX London. Worktop, Caesarstone. Bolle pendant lights, Viaduct Furniture.
The island and a warm-toned wenge breakfast bar – the latter perpendicular because the room’s proportions allowed it – demarcate the kitchen zone.
Bespoke kitchen, HUX London. Worktop, Caesarstone. Bolle pendant lights, Viaduct Furniture.
Because the ‘work’ side of the kitchen is all contained on one wall, both sides of the island were available for storage.
Caroline chose cappuccino and warm grey for the units, along with a taupe quartz worktop, to create a warm, neutral palette.
Caroline chose cappuccino and warm grey for the units, along with a taupe quartz worktop, to create a warm, neutral palette.
Caroline made good use of the generous width of the house in her design, particularly in the already extended kitchen.
This dining table, which has a cement-look composite top, sits on the other side of the room. It’s a distinct zone, but one tied in beautifully with the kitchen thanks to more of those warm, neutral shades.
The doors behind the table – leading into a family/TV room – are glazed, giving that often tricky middle room a real light boost even when they’re closed. Beyond is the living room. All three spaces can be open to each other or closed off for cosiness.
Dining table, Lema. Wenge unit, HUX London. Dining chairs, Go Modern. Walls and woodwork painted in French Grey Mid; family room side of the doors painted in Slaked Lime Mid, both Little Greene.
This dining table, which has a cement-look composite top, sits on the other side of the room. It’s a distinct zone, but one tied in beautifully with the kitchen thanks to more of those warm, neutral shades.
The doors behind the table – leading into a family/TV room – are glazed, giving that often tricky middle room a real light boost even when they’re closed. Beyond is the living room. All three spaces can be open to each other or closed off for cosiness.
Dining table, Lema. Wenge unit, HUX London. Dining chairs, Go Modern. Walls and woodwork painted in French Grey Mid; family room side of the doors painted in Slaked Lime Mid, both Little Greene.
The new floorplan.
“We closed off the space from the hallway where you used to be able to walk straight into the kitchen,” Caroline says. “Now you walk through a new utility room to get there. It’s quite unusual, but it means you’re utilising the hallway.”
There’s also access to the kitchen through the living room at the front of the house, and then through the family/TV room. “[Which you use] probably depends on whether you’re coming home with bags of shopping or inviting guests into the house,” Caroline says.
“We closed off the space from the hallway where you used to be able to walk straight into the kitchen,” Caroline says. “Now you walk through a new utility room to get there. It’s quite unusual, but it means you’re utilising the hallway.”
There’s also access to the kitchen through the living room at the front of the house, and then through the family/TV room. “[Which you use] probably depends on whether you’re coming home with bags of shopping or inviting guests into the house,” Caroline says.
The view from the front door shows how the space looks now. On the left are double doors that lead into the living room, while the door at the end leads into the new utility room. Caroline also added a cloakroom under the stairs and created space for coat storage.
The floor is European oak with a walnut stain.
Wall panelling, HUX London. Walls painted in Wevet, Farrow & Ball.
The floor is European oak with a walnut stain.
Wall panelling, HUX London. Walls painted in Wevet, Farrow & Ball.
The new cloakroom has a mirrored wall that creates the illusion of a larger room.
The family/TV room sits between the kitchen-diner and the living room. Because the house is detached, this room already had some of its own natural light from windows on the left-hand wall, but it’s much brighter now thanks to the clear connection with the kitchen, its rooflights and the garden beyond.
Caroline says she took her colour palette from this rug and the one in the living room. “They’re just really lovely colours,” she says.
Wenge cabinetry, HUX London. Rug, The Rug Company. Coffee table, Roche Bobois. Sofa, Camerich.
Caroline says she took her colour palette from this rug and the one in the living room. “They’re just really lovely colours,” she says.
Wenge cabinetry, HUX London. Rug, The Rug Company. Coffee table, Roche Bobois. Sofa, Camerich.
In the living room, the new double doors into the hallway give the space an open feel – or a cosy one when they’re shut. Doors between this room and the family/TV room can also be closed.
More: 8 Ideas to Steal From Our Most Popular Edwardian Houzz Tours
More: 8 Ideas to Steal From Our Most Popular Edwardian Houzz Tours
From the hallway, the living room is a bright, elegant spot.
“This room was important for the couple, as it’s where they might entertain friends in the evening. It’s also a nice, quiet space away from the children and they can close all the doors,” Caroline says.
Furniture, The Sofa & Chair Company. Rug, The Rug Company. Coffee table, Brabbu. Cushions, Amwa Designs. Lahti pendant light, Cameron Design House.
“This room was important for the couple, as it’s where they might entertain friends in the evening. It’s also a nice, quiet space away from the children and they can close all the doors,” Caroline says.
Furniture, The Sofa & Chair Company. Rug, The Rug Company. Coffee table, Brabbu. Cushions, Amwa Designs. Lahti pendant light, Cameron Design House.
The main bedroom is at the back of the house on the first floor. An earthy selection of colours continues the downstairs theme.
The room has a feature wall that – like the bespoke headboard – stretches the full length of the space.
Caroline explains how the wall came about. “Essentially, the husband likes watching TV in bed, but the wife doesn’t like the look of TVs, so we wanted to create a really interesting feature wall where the television could be hidden,” she says. “We thought that if we were going to create two panelled doors to do this, we may as well incorporate the door into the room, too.”
And the idea grew. The little square handle visible here is the handle that opens the door onto the landing. Next to it are the push-latch double doors that conceal the TV. Next to that, the panelling is purely decorative.
“The whole wall is about juxtaposing different square planes that undulate,” Caroline says. “It means that, when you’re in bed, you’re looking at a really lovely wall.”
Joinery, HUX London.
Caroline explains how the wall came about. “Essentially, the husband likes watching TV in bed, but the wife doesn’t like the look of TVs, so we wanted to create a really interesting feature wall where the television could be hidden,” she says. “We thought that if we were going to create two panelled doors to do this, we may as well incorporate the door into the room, too.”
And the idea grew. The little square handle visible here is the handle that opens the door onto the landing. Next to it are the push-latch double doors that conceal the TV. Next to that, the panelling is purely decorative.
“The whole wall is about juxtaposing different square planes that undulate,” Caroline says. “It means that, when you’re in bed, you’re looking at a really lovely wall.”
Joinery, HUX London.
The en suite to the main bedroom has a luxurious bath as well as a shower (out of shot) and the colours link back to the soft mushroom shades of the kitchen and tones in the bedroom.
The new layout.
The homeowners opted to sacrifice a bedroom in order to have a dressing room. This is directly across the landing from the main bedroom and en suite bathroom.
The homeowners opted to sacrifice a bedroom in order to have a dressing room. This is directly across the landing from the main bedroom and en suite bathroom.
Because the dressing room was originally a bedroom, it has a good-sized window flooding it with natural light.
The room also has generous bespoke clothes storage.
Joinery, HUX London.
Joinery, HUX London.
Mid strip-out, the team discovered that this bedroom had some roof cavity above it, so Caroline turned this into the study and designed in a double-height ceiling with a mezzanine, which is used as a library.
The wood is wenge and the ladder and railings are bronze.
The wood is wenge and the ladder and railings are bronze.
The loft had already been converted, but Caroline and the team refurbished and decorated the two bedrooms and two bathrooms on this floor. The son has a bed with storage drawers under the eaves on one side…
…and a desk and Doctor Who feature on the other.
Walls painted in Wevet, Farrow & Ball, and Boy Blue, Sanderson.
Walls painted in Wevet, Farrow & Ball, and Boy Blue, Sanderson.
The daughter’s room is pretty in lilac and white.
Walls painted in Wevet, Farrow & Ball, and Lady Lilac, Sanderson.
Walls painted in Wevet, Farrow & Ball, and Lady Lilac, Sanderson.
The room also has a desk with a lilac chair.
Tell us…
Which ideas would you steal from this spacious family home? Let us know in the Comments.
Tell us…
Which ideas would you steal from this spacious family home? Let us know in the Comments.
Related Stories
House Tours
Houzz Tour: A Midcentury Home With a Strong Indoor-outdoor Link
By Becky Harris
A nature-inspired renovation has given this ranch house a relaxed mood and a connection to the outdoors from most rooms
Full Story
House Tours
Houzz Tour: Warm Tones and Luxurious Surfaces in a City Townhouse
An earthy colour palette, hidden storage and well-placed texture add character and practicality to this London home
Full Story
Room Tours
Kitchen Tour: A Gorgeous Extension With a Leafy Glasshouse Feel
By Kate Burt
When the owners of this terraced house extended, they were keen to retain its period feel and highlight the garden
Full Story
Gardens
Garden Tour: A Bare Roof Terrace Becomes a Pretty, Sociable Space
By Kate Burt
A retired couple got help transforming their large rooftop into a gorgeous, welcoming, multi-functional retreat
Full Story
House Tours
Houzz Tour: A Smart Layout and Genius Storage in a Victorian Home
Flipping the standard layout and carving out excellent storage have turned this tired house into a brilliant family home
Full Story
House Tours
Houzz Tour: A Victorian House Brought Impressively Up to Date
By Jo Simmons
A cohesive layout and warm colours combined with energy-efficiency measures thoroughly modernise this terraced home
Full Story
Kitchen Tours
Kitchen Tour: An Open, Airy Space Made for Entertaining
Combining two separate rooms has improved flow and created a sociable open-plan kitchen, dining and seating space
Full Story
House Tours
Houzz Tour: A Family Home Inspired by its Seaside Location
Coastal colours and practical design combine to create a house that will adapt as the family grows
Full Story
Kitchens
5 Inspiring Before and After Kitchen Transformations
Whether you want to boost storage, incorporate original features or maximise your space, take ideas from these designs
Full Story
House Tours
Houzz Tour: An Airy, Scandi Finish for a Tall Victorian House
By Kate Burt
From a tricky inherited bath to a sticky-out staircase, on-site problem-solving led to a seamless update for an old home
Full Story


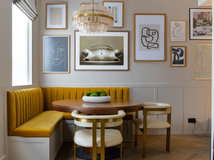
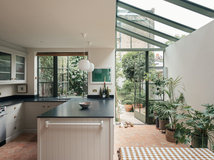
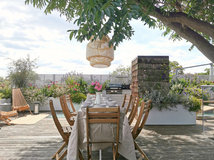

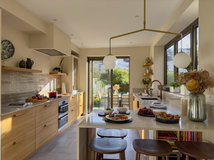
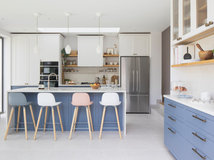
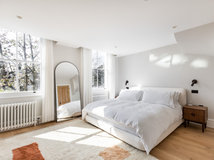
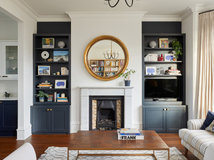
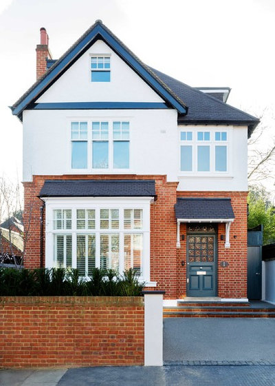
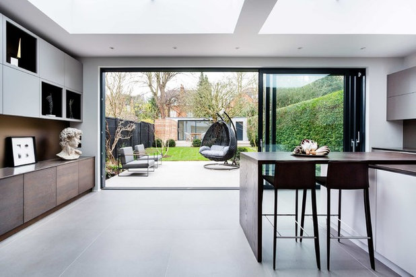
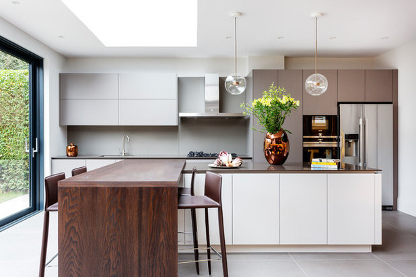
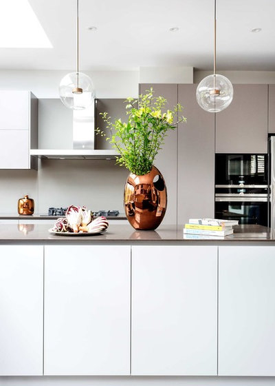
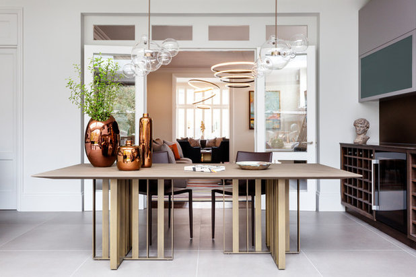
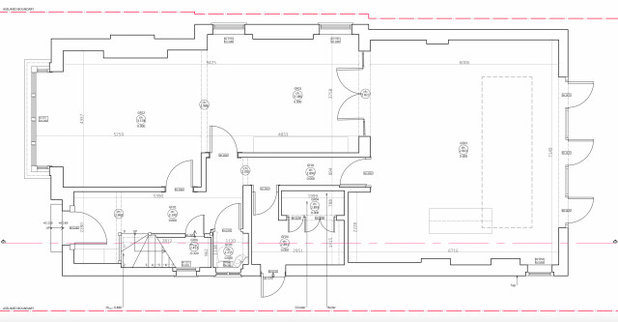
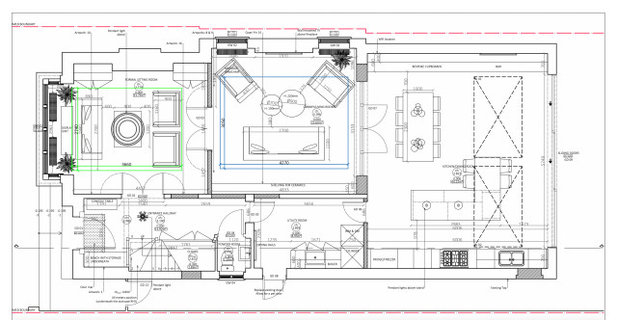
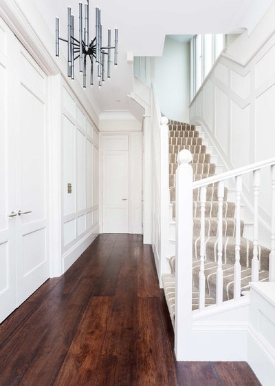
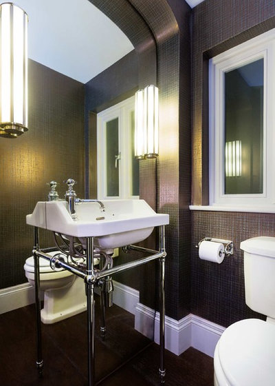
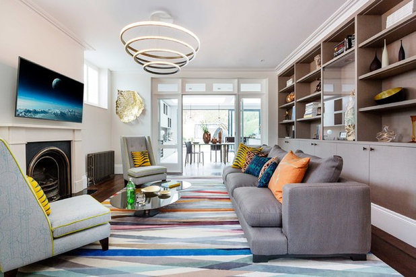
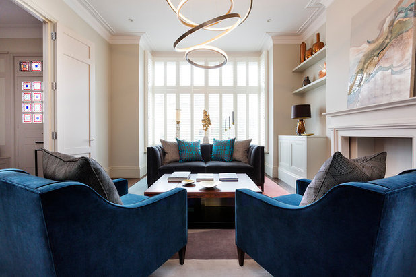
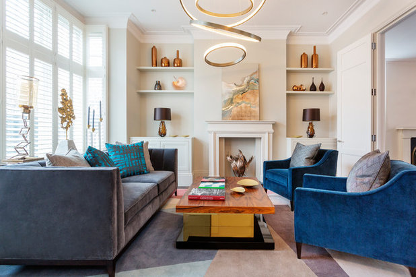
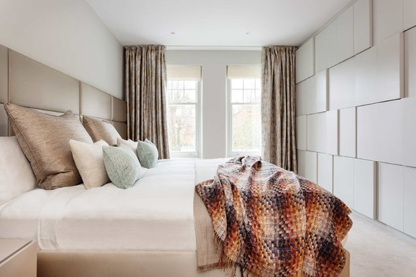
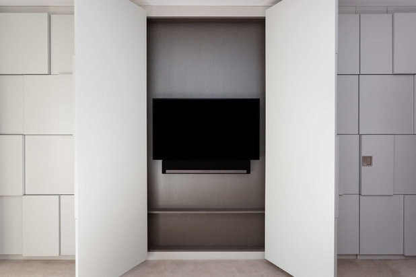
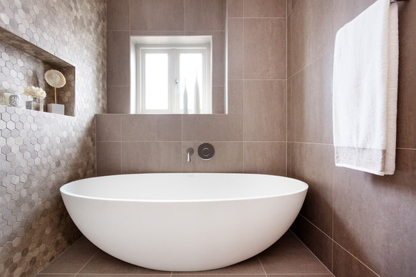
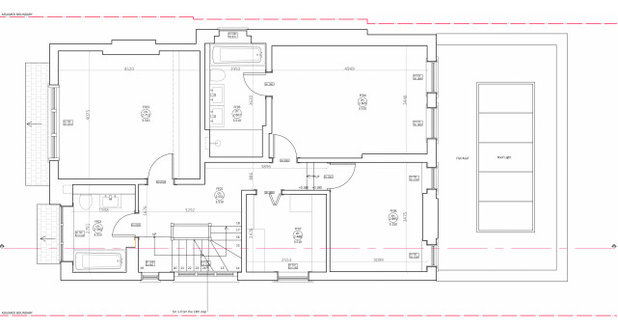
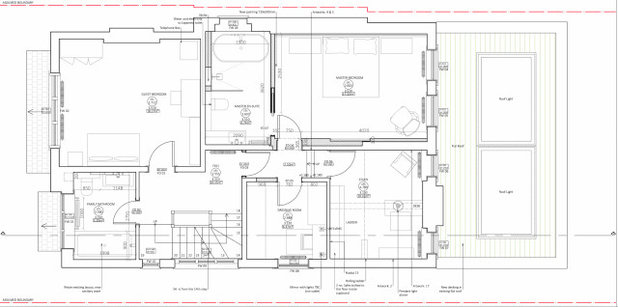
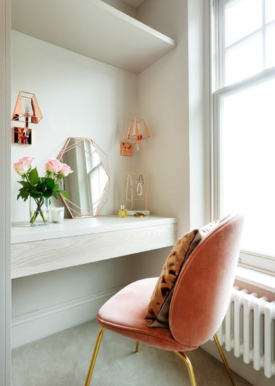
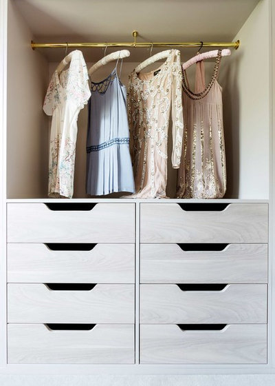
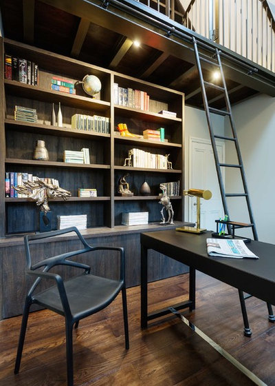
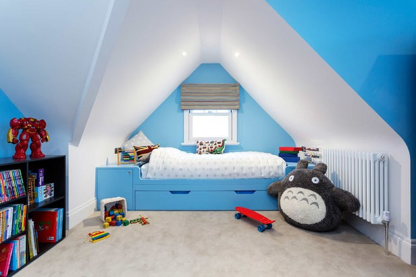
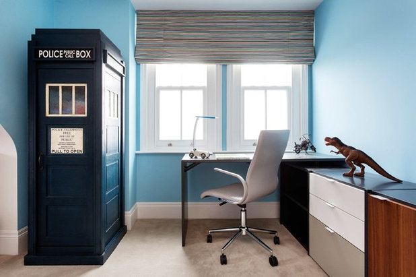
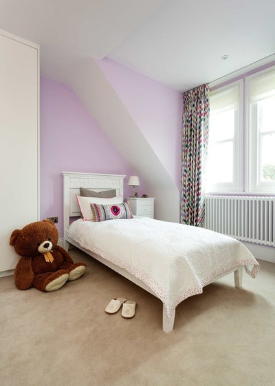
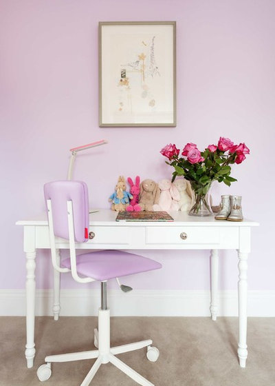

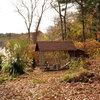
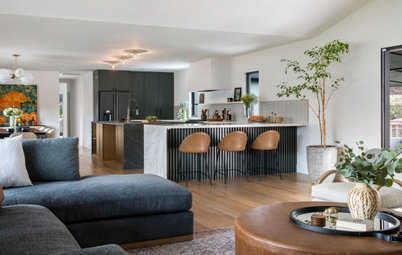
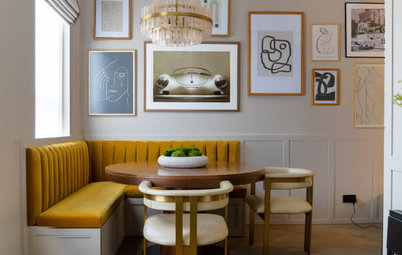
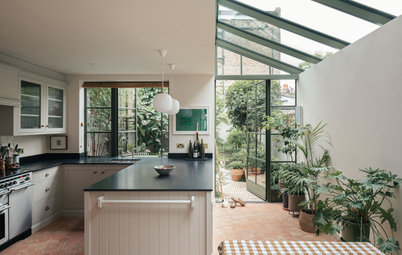
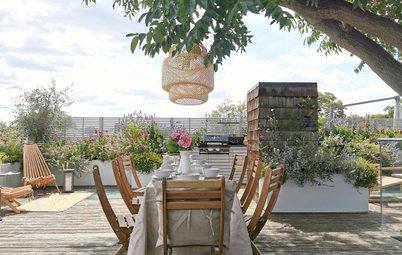
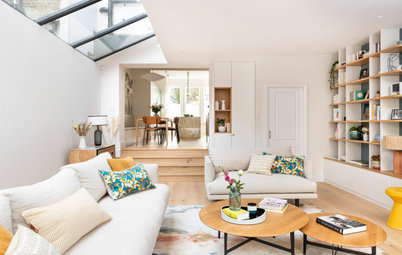
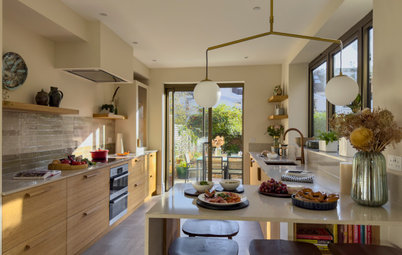
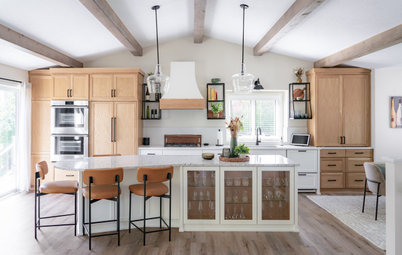
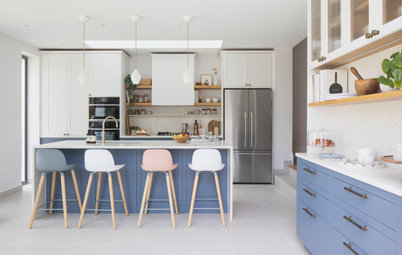
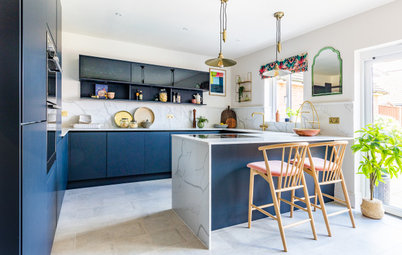
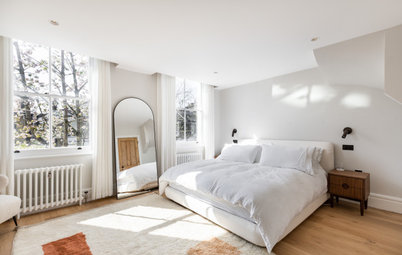
All lovely!
Beautiful
The ground floor layout is ingenious
The powder room Mirror changes the space completely in a great way
The flow from hallway to the two king room areas to the kitchen and the use of natural
I found the use of rich colours, velvety and metallic very attractive and also tranquil
Smooth lines in the kitchen and the bust was a brilliant surprise
This house is beautifully planned and quite spaciously proportioned.