Houzz Tour: A Very Unusual Lakeside Home is Restored
A mix of historic materials and modern furnishings have restored this farmhouse while making it fit for the 21st century
Евгения Назарова
21 January 2018
It’s hard not to fall in love with Italy. Russian designer Zhenya Zhdanova’s clients loved it so much, they decided to buy a holiday home on Lake Garda. The old farmhouse cost only as much as a one-room apartment in the Moscow suburbs – and for a reason: the deeds to the property officially classified it as a ‘ruin’. Nonetheless, the owners were excited to restore the historical appearance of the building.
For the designer, the project turned into a real architectural adventure, from negotiating Italian bureaucracy to restoring the crumbling masonry.
For the designer, the project turned into a real architectural adventure, from negotiating Italian bureaucracy to restoring the crumbling masonry.
Houzz at a Glance
Who lives here A couple and their children use the house as a holiday home
Location A small town on Lake Garda, northern Italy
Size About 150 sq m
Designer Zhenya Zhdanova
Photos by Francesco Bolis
This neighbourhood is built in traditional 15th-16th century style: one house adjoins another, the walls are made of stone, and the alleys are paved with cobblestones.
Approval for the restoration project took eight months. As it had been listed as a historic property, all decisions had to be coordinated with the provincial and municipal authorities. Due to the property’s dire state, this involved a huge stack of documents.
“A local architect with a special license solved all the problems to do with obtaining the relevant permissions,” designer Zhenya Zhdanova says. In liaising with the council, architect Cristian Avanzi was especially responsible for safety, seismic considerations, and historical features.
Who lives here A couple and their children use the house as a holiday home
Location A small town on Lake Garda, northern Italy
Size About 150 sq m
Designer Zhenya Zhdanova
Photos by Francesco Bolis
This neighbourhood is built in traditional 15th-16th century style: one house adjoins another, the walls are made of stone, and the alleys are paved with cobblestones.
Approval for the restoration project took eight months. As it had been listed as a historic property, all decisions had to be coordinated with the provincial and municipal authorities. Due to the property’s dire state, this involved a huge stack of documents.
“A local architect with a special license solved all the problems to do with obtaining the relevant permissions,” designer Zhenya Zhdanova says. In liaising with the council, architect Cristian Avanzi was especially responsible for safety, seismic considerations, and historical features.
Construction and facade work was the first stage of the project. The farmhouse was in bad shape: the roughly 70cm-thick stone walls had been built directly on the ground, while the floor joists were nearly falling to pieces underfoot. The wooden roof supports were rotten, though almost all the shingles were in good condition.
The builders first poured the foundation step by step in small sections to prevent the walls from collapsing. Then they integrated vertical metal supports in each area. They even managed to preserve the arched vaulting In one of the rooms on the ground floor. The old shingles were removed to later be re-laid on a new roof structure.
However, as soon as the roof was completely disassembled, there was a crisis: the ageing walls started to lean, causing the walls of the adjoining house to crack. The builders, engineers and representatives of the municipal authority had to call an emergency meeting to make changes to the project. In the end, the frame of the house was reinforced with additional metal supports.
“This ruined the look of the walls to a certain extent,” Zhdanova says. “But we did our very best to put these supports where they wouldn’t be noticed or hide them under plaster.”
The builders first poured the foundation step by step in small sections to prevent the walls from collapsing. Then they integrated vertical metal supports in each area. They even managed to preserve the arched vaulting In one of the rooms on the ground floor. The old shingles were removed to later be re-laid on a new roof structure.
However, as soon as the roof was completely disassembled, there was a crisis: the ageing walls started to lean, causing the walls of the adjoining house to crack. The builders, engineers and representatives of the municipal authority had to call an emergency meeting to make changes to the project. In the end, the frame of the house was reinforced with additional metal supports.
“This ruined the look of the walls to a certain extent,” Zhdanova says. “But we did our very best to put these supports where they wouldn’t be noticed or hide them under plaster.”
Almost a third of the construction budget was spent on restoring the stone walls, both inside and out. On the upside, the team managed to preserve the stone masonry in almost every room. They were also able to source old bricks and the missing shingles.
The living room is one of the most spacious rooms in the house. Its highlights are the bar and the vaulted ceiling.
“The builders told us that this is where people used to keep horses and cows,” Zhdanova says. “Along one of the walls was a stone ledge that the animals used to eat from. During the renovation, we found bowl-shaped pots and hung them from the ceiling – they would originally have been filled with feed,” she adds.
The living room is one of the most spacious rooms in the house. Its highlights are the bar and the vaulted ceiling.
“The builders told us that this is where people used to keep horses and cows,” Zhdanova says. “Along one of the walls was a stone ledge that the animals used to eat from. During the renovation, we found bowl-shaped pots and hung them from the ceiling – they would originally have been filled with feed,” she adds.
The windows are randomly spaced and vary in size. The owners had planned to make them more regular, but they weren’t allowed to do so: the authorities decreed that this is part of the beauty of the ancient façade.
Zhdanova came up with the idea of installing a glass front door to allow more light into the space.
Zhdanova came up with the idea of installing a glass front door to allow more light into the space.
The bar features patterned tiles; its dimensions were purposely calculated to ensure not a single tile would have to be cut. It’s equipped with a sink, a wine fridge and a dishwasher. There’s a full kitchen elsewhere in the home (not pictured).
Based on the designer’s sketch, an artisan from Padua made a cupboard out of old oak. It now stands behind the bar.
“I met [the craftsman] for the first time at the market, and I noticed that, besides antiques, he also sold new furniture made from old wood. The cupboard was made to size with traditional Italian techniques. He didn’t even use modern mechanisms for the sliding doors – they slide along a track sawed into the wood, slicked with fragrant wax. The bar stools are also his work,” Zhdanova says.
7 sensitive and creative period home kitchen extensions
Based on the designer’s sketch, an artisan from Padua made a cupboard out of old oak. It now stands behind the bar.
“I met [the craftsman] for the first time at the market, and I noticed that, besides antiques, he also sold new furniture made from old wood. The cupboard was made to size with traditional Italian techniques. He didn’t even use modern mechanisms for the sliding doors – they slide along a track sawed into the wood, slicked with fragrant wax. The bar stools are also his work,” Zhdanova says.
7 sensitive and creative period home kitchen extensions
There’s a lot of stone in the interior, so Zhdanova added yellow accents to make the living room warmer. The round painting of lemons was a real find: according to the antiquarian, it was recovered during the restoration of a villa in the north of Tuscany. The top of the antique coffee table was also repainted yellow to match.
Sofa, Mito Home. Rug, Calma House.
Sofa, Mito Home. Rug, Calma House.
The metal stairs have an aged look. They were welded in a local workshop based on Zhdanova’s sketches.
“Most local workshops are family businesses: the younger generation does the billing and documents using modern technology, while the older members do the actual artisanal work, preserving tradition and quality,” Zhdanova says.
9 ways to work your room around a blue sofa
“Most local workshops are family businesses: the younger generation does the billing and documents using modern technology, while the older members do the actual artisanal work, preserving tradition and quality,” Zhdanova says.
9 ways to work your room around a blue sofa
A separate space next to the living room is dedicated to the fireplace. The chimney is in its original location. Armchairs, a mid-19th century crystal chandelier, bellows and a set of lithographs tie the room, and the theme, together.
A door to a very compact guest bathroom is hidden between this room and the living room.
A door to a very compact guest bathroom is hidden between this room and the living room.
This guest bathroom is only about 3 x 4ft (0.9 x 1.2m) wide and such a small space required a compact basin. They found one in a yellow marble workshop, Giallo Reale. The cost of the slab was about £265 (€300). One of the bathroom’s walls is lined in the same material.
The stairs lead to the split-level children’s room. Its entrance is illuminated by a light fixture made in a St Petersburg workshop: a cluster of transparent glass balls with slightly aged brass fittings.
The 19th century painted wardrobe has a secret inside: behind one of the drawers lies a hidden compartment that is only visible when the drawer is fully extended.
Lamp, Handle Studio.
The 19th century painted wardrobe has a secret inside: behind one of the drawers lies a hidden compartment that is only visible when the drawer is fully extended.
Lamp, Handle Studio.
Since the ceiling is about 15ft (4.5m) at its highest point, Zhdanova and her team created a mezzanine. It can be accessed by a light metal ladder, also made in a local workshop. The kids are old enough to comfortably and safely climb upstairs.
This room is fitted with skylights. Both they and their roller blinds can be opened at the push of a button.
This room is fitted with skylights. Both they and their roller blinds can be opened at the push of a button.
Antique double doors lead from the children’s living room to the master bedroom. They fit almost perfectly into the original space. Any irregularities were corrected with a new door frame. Its brick-red colour also helps the doors to stand out against the walls. The wooden railing was painted in the same shade.
All of the doors on this floor were modelled on this antique pair. They were also painted white and aged by a restorer.
All of the doors on this floor were modelled on this antique pair. They were also painted white and aged by a restorer.
The master bedroom exits out onto a terrace, which offers views of the lake and the old town. “During the day it’s quite hot here, but in the evening you can have dinner, drink wine from local wineries, enjoy the lights on the other side of the lake, listen to the music coming from the restaurants on the shore and make wishes on falling stars,” the designer says.
Bed, Mito Home.
Bed, Mito Home.
Though the restoration aimed to preserve the historic character of the building, it also included some very modern touches. The heating is connected to a smart home system that can be controlled remotely. The owners can turn the heater on while still waiting for their flight in Russia and then arrive at their already warm house on the lake.
Speakers have also been built into the walls. They’re all on one network, but it’s possible to listen to different music in different rooms.
Speakers have also been built into the walls. They’re all on one network, but it’s possible to listen to different music in different rooms.
The bed and textiles are the only contemporary items in the bedroom. The oldest piece is a wardrobe from the mid-19th century.
“It’s made very cleverly,” Zhdanova says. “The doors can be removed from their hinges and the top is easily separated from the bottom.” A horizontal divide allows the wardrobe to be taken apart into two halves; the join is concealed with decorative moulding. “Such a simple but effective design made it easy to bring it through small doorways,” she adds.
“It’s made very cleverly,” Zhdanova says. “The doors can be removed from their hinges and the top is easily separated from the bottom.” A horizontal divide allows the wardrobe to be taken apart into two halves; the join is concealed with decorative moulding. “Such a simple but effective design made it easy to bring it through small doorways,” she adds.
The workers found two hidden niches while renovating the walls in the guest bedroom. These have now been accentuated with lights. The headboard was made from an antique painted door: its height coincided with the planned width of the bed.
The oak chest of drawers, which dates back to the mid-19th century, is also painted. Its old wood is so well preserved that it didn’t need to be restored.
Bed linen, Zara Home.
Bed linen, Zara Home.
The second guest bedroom is decorated with finds from antiques markets, including the Tuscan diptych above the headboard. The paintings date back to the mid-19th century.
Bed, Jysk. Bed linen, Zara Home and Sluiz.
Bed, Jysk. Bed linen, Zara Home and Sluiz.
There is not a single right angle in the main bathroom, which complicated the design. Even the mirror had to be mounted in a special way: it’s 10 cm from the wall on the right-hand side.
The top of the vanity unit is made of travertine, one of the most popular materials in Italy.
The top of the vanity unit is made of travertine, one of the most popular materials in Italy.
What do you think of this restored ruin? Would you be tempted to take on a project like this? Share your thoughts in the Comments section.
Related Stories
House Tours
Houzz Tour: A Midcentury Home With a Strong Indoor-outdoor Link
By Becky Harris
A nature-inspired renovation has given this ranch house a relaxed mood and a connection to the outdoors from most rooms
Full Story
House Tours
Houzz Tour: Warm Tones and Luxurious Surfaces in a City Townhouse
An earthy colour palette, hidden storage and well-placed texture add character and practicality to this London home
Full Story
Room Tours
Kitchen Tour: A Gorgeous Extension With a Leafy Glasshouse Feel
By Kate Burt
When the owners of this terraced house extended, they were keen to retain its period feel and highlight the garden
Full Story
Gardens
Garden Tour: A Bare Roof Terrace Becomes a Pretty, Sociable Space
By Kate Burt
A retired couple got help transforming their large rooftop into a gorgeous, welcoming, multi-functional retreat
Full Story
House Tours
Houzz Tour: A Smart Layout and Genius Storage in a Victorian Home
Flipping the standard layout and carving out excellent storage have turned this tired house into a brilliant family home
Full Story
House Tours
Houzz Tour: A Victorian House Brought Impressively Up to Date
By Jo Simmons
A cohesive layout and warm colours combined with energy-efficiency measures thoroughly modernise this terraced home
Full Story
Kitchen Tours
Kitchen Tour: An Open, Airy Space Made for Entertaining
Combining two separate rooms has improved flow and created a sociable open-plan kitchen, dining and seating space
Full Story
House Tours
Houzz Tour: A Family Home Inspired by its Seaside Location
Coastal colours and practical design combine to create a house that will adapt as the family grows
Full Story
Kitchens
5 Inspiring Before and After Kitchen Transformations
Whether you want to boost storage, incorporate original features or maximise your space, take ideas from these designs
Full Story
House Tours
Houzz Tour: An Airy, Scandi Finish for a Tall Victorian House
By Kate Burt
From a tricky inherited bath to a sticky-out staircase, on-site problem-solving led to a seamless update for an old home
Full Story


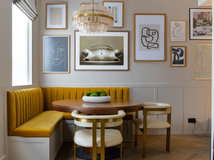
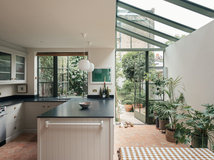
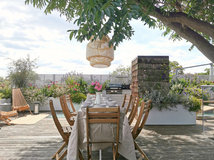
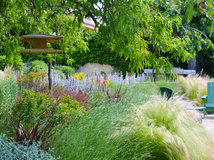
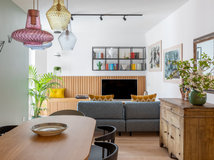
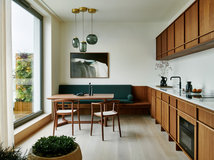
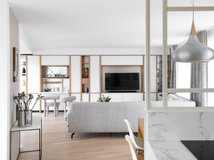
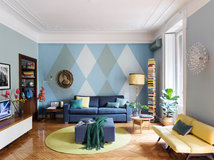
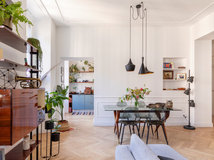

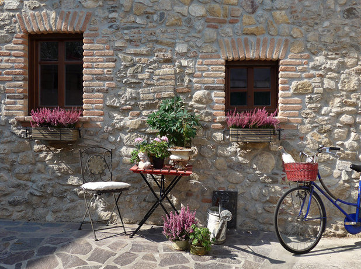
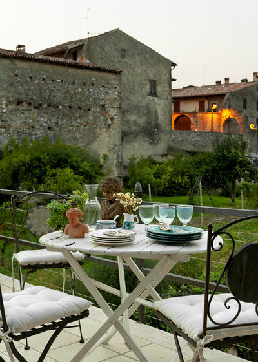
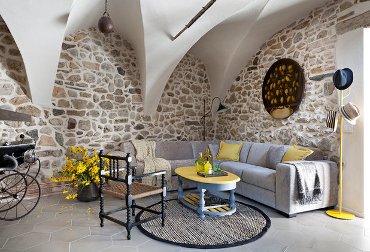
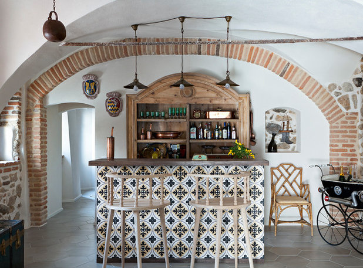
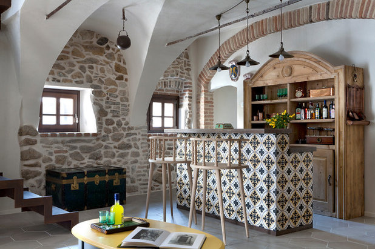
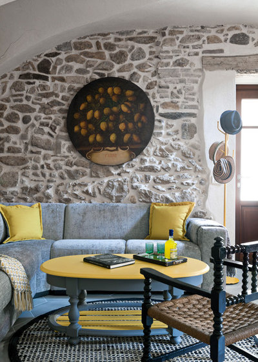
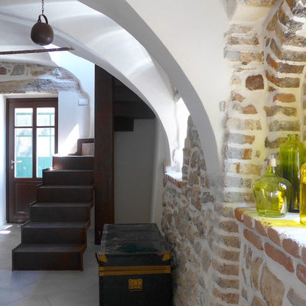
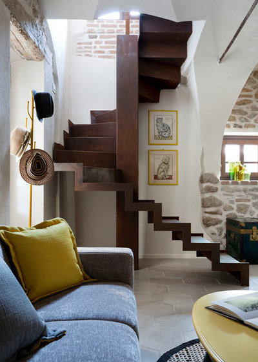
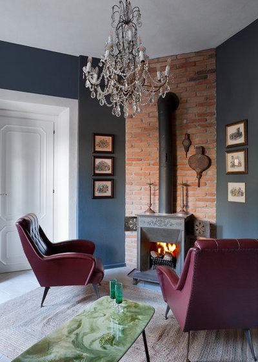
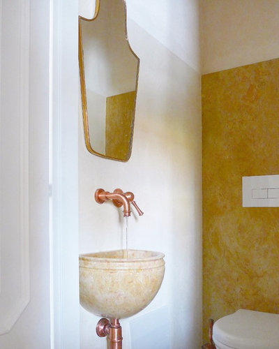
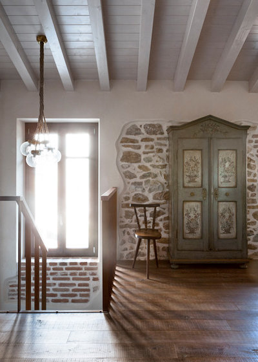
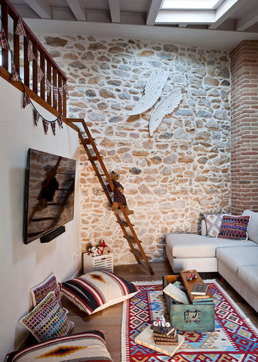
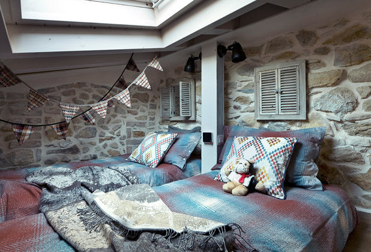
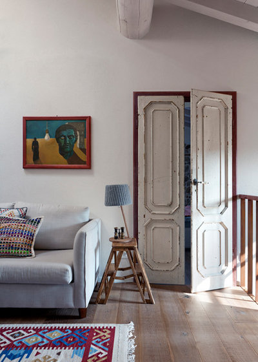
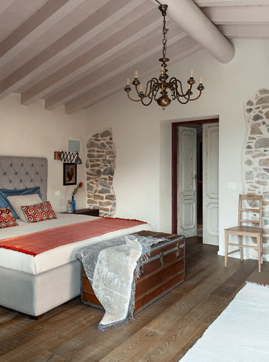
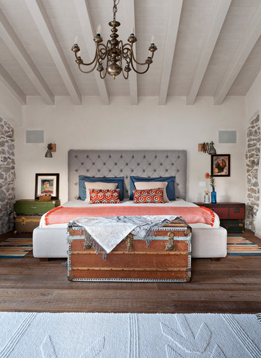
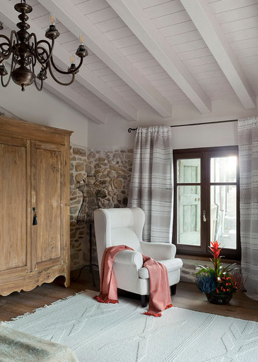
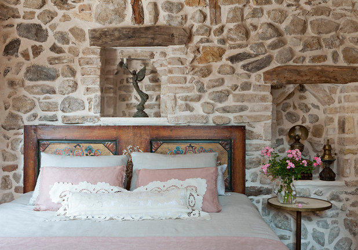
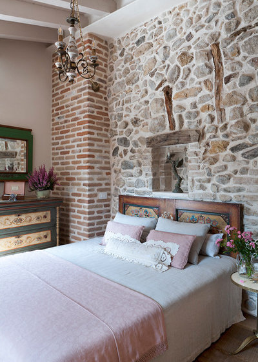
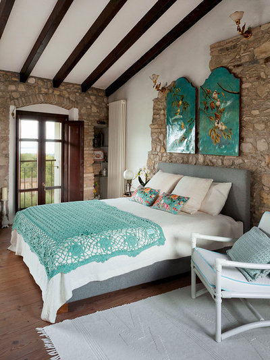
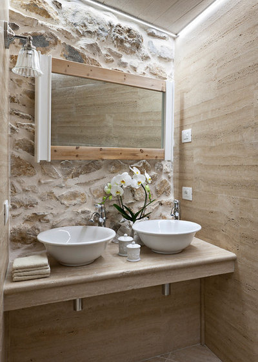
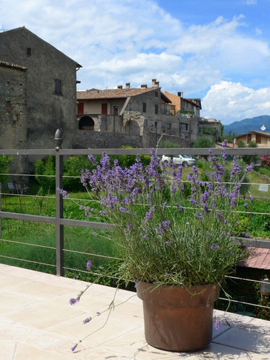


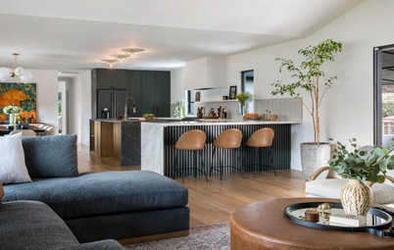
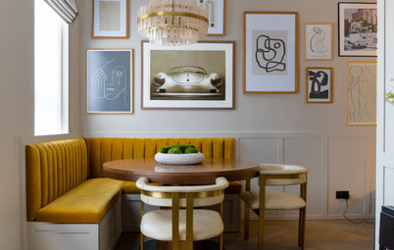
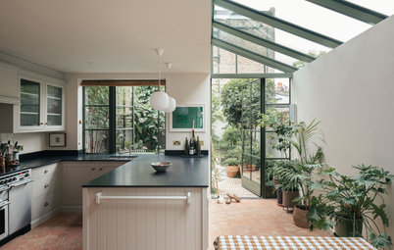
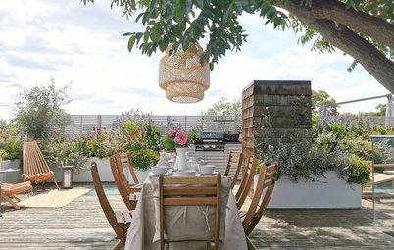
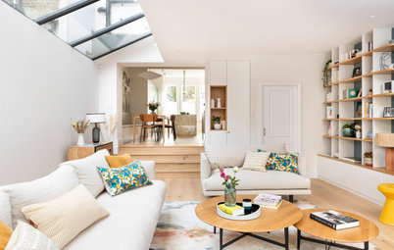
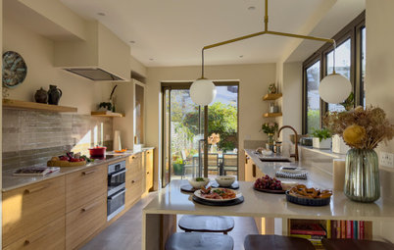
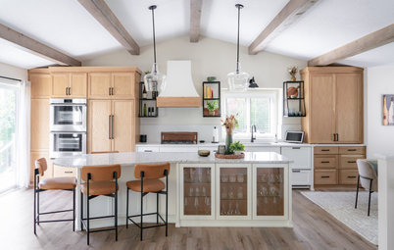
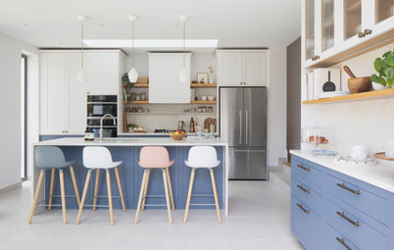
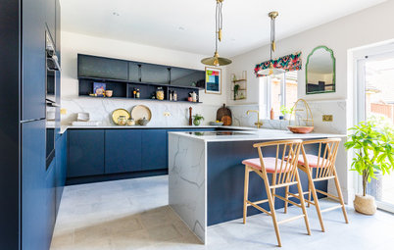
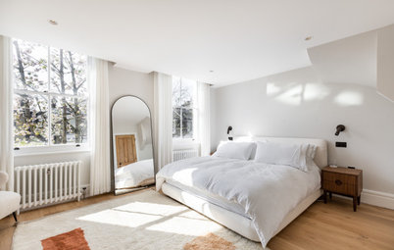
Very beautifully done with real attention to detail...what a gem!
What exquisite stonework and painted furniture. Just lovely. I do often notice these European stairways with no side railings. As an older person with deteriorating balance and bearing toddlers also in mind I do think it is unsafe and wonder why there are no rules about railings ?
I have a lovely Victorian era armoire in my bedroom. I have an older, smaller house with a lot of twisty little angles. Mine also came apart for moving it in . Those old timers knew something about life. I thought the bar was fabulous and loved all of the art. Beautiful refuge. I'd never want to leave.
Великолепная работа. Все со вкусом, очень красиво!