Houzz Tour: A Streamlined Cedar-clad Home in the Cheshire Countryside
This serene, light-filled home amid the trees combines natural materials with hi-tech energy-efficiency
When Nicolas Tye was approached about building a house on a mature, heavily wooded plot in Cheshire, his instinct was to create somewhere in sync with its surroundings. ‘Due to the orientation of the land,’ he explains, ‘we purposely designed a long, thin building that would sit majestically against the trees and feel in harmony with its environment.’
The abundance of natural materials used to construct the property strikes you as soon as you walk into this spacious home, particularly in the 1970s-esque slate chimney breast and giant firewood stack that separate the kitchen-diner from the living area.
Discover how to use natural wood to stunning effect in your home
Discover how to use natural wood to stunning effect in your home
The kitchen-diner is sleekly minimal, with its monochrome palette and quality materials. Floor-to-ceiling glazing maximises the views of the garden, and the simple décor allows the shifting emerald shades of the foliage outside to really shine.
The expanse of highly thermally efficient glass, which runs across almost the whole house, means the owners get a shot of nature from most spots downstairs.
The expanse of highly thermally efficient glass, which runs across almost the whole house, means the owners get a shot of nature from most spots downstairs.
To create a streamlined look, Nicolas stuck to a limited range of natural materials for the majority of the build. The ground floor features slate in different finishes – honed and riven – on the floor, walls, splashback and chimney breast to create textural interest. ‘I picked slate because of its durability – it’s a very robust stone with a dense structure,’ he explains.
Wall-mounted taps were a practical choice, as they cause less water to collect on the worktop and fit into the simple, streamlined aesthetic.
Taps, Vola.
Wall-mounted taps were a practical choice, as they cause less water to collect on the worktop and fit into the simple, streamlined aesthetic.
Taps, Vola.
Creating a sustainable home was important to the owners. As such, the walls are highly thermally insulated using sustainable wood-fibre board, and a heat recovery system with a centralised vacuum further boosts the building’s thermal efficiency. Additional warmth is provided via underfloor heating linked to an efficient gas-condensing boiler.
When it came to the lighting, Nicolas was aiming for minimum energy consumption but maximum usability for the owners, so fitted PIR motion sensor lights in conjunction with a Lutron control lighting system.
Read an expert guide to underfloor heating
When it came to the lighting, Nicolas was aiming for minimum energy consumption but maximum usability for the owners, so fitted PIR motion sensor lights in conjunction with a Lutron control lighting system.
Read an expert guide to underfloor heating
The open-plan ground floor is divided into different zones, so as well as this living area linked to the kitchen-diner, there’s a more secluded sitting room at the far end. ‘We often design several living areas for use at different times of the day, when the focus might be on the garden, or the owners might want to watch a film,’ explains Nicolas.
The built-in plasma TV in this living room ‘disappears’ into the sleek grey wall when it’s switched off, leaving the focus on the view.
The built-in plasma TV in this living room ‘disappears’ into the sleek grey wall when it’s switched off, leaving the focus on the view.
With efficiency of form and speed of construction key, the house was designed to have a clean look, with no visible downpipes or guttering. A rigid steel frame was constructed and then clad in western red cedar sourced from Latvia. ‘Cedar offered a low-cost, sustainable material that also suited the woodland setting,’ explains Nicolas. The slate roof was designed to ‘float’ over the buildings.
The owners requested a separate studio be incorporated into the design. Seen on the right of the image, the building has its own external entrance. ‘The couple aimed to use it as a base for their advertising business,’ Nicolas says.
The owners requested a separate studio be incorporated into the design. Seen on the right of the image, the building has its own external entrance. ‘The couple aimed to use it as a base for their advertising business,’ Nicolas says.
The courtyard garden is one of several outside spaces. ‘We manipulated the existing landscape to create lawned areas and wooded areas, using hard and soft landscaping,’ explains Nicolas. ‘We wanted there to be various places for the children to play.’ The bedrooms all benefit from a garden outlook and their own balconies.
The front of the property has an open garden area and gravel drive, complete with a very smart cedar-clad, slate-roofed car port.
‘A lot of thought went into designing deceptively simple details, such as the roof overhangs, which create shelter and solar protection for the upstairs balconies,’ says Nicolas.
The property’s windows are made of argon-filled glass with a 0.9 U-value for added thermal efficiency. The slatted balustrade also provides solar shade for the upstairs rooms.
The property’s windows are made of argon-filled glass with a 0.9 U-value for added thermal efficiency. The slatted balustrade also provides solar shade for the upstairs rooms.
The bathrooms in the home are no less sleek and serene than the rest of the interior. The slate tiles used in the kitchen and on the ground floor are also used up here. The half-frosted window provides privacy while still allowing light through, while a rain showerhead in the spacious, frameless glass enclosure is the perfect morning wake-up.
Sanitaryware, Duravit.
Sanitaryware, Duravit.
In the master bedroom, Nicolas has managed to tuck a dressing area neatly behind a freestanding wall. The bed is positioned to have a view of the woodland opposite.
As you can see in the first image in this story, at the end of the bedroom, glass sliding doors open onto a sheltered balcony, which sits against a backdrop of trees – a treat of a place to start the day.
TELL US…
What’s your favourite part of this cedar-clad home? Share your thoughts in the Comments below.
As you can see in the first image in this story, at the end of the bedroom, glass sliding doors open onto a sheltered balcony, which sits against a backdrop of trees – a treat of a place to start the day.
TELL US…
What’s your favourite part of this cedar-clad home? Share your thoughts in the Comments below.






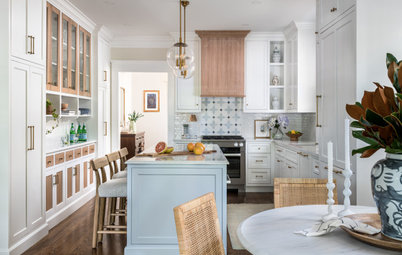
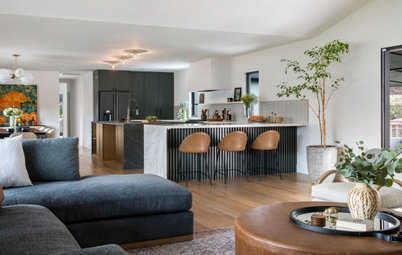
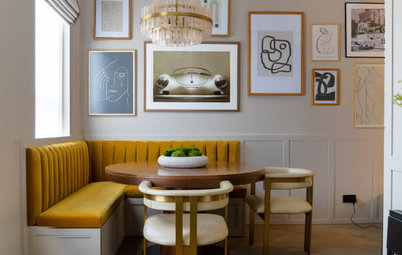
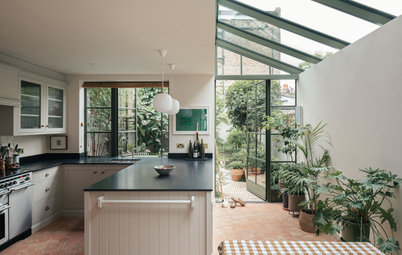
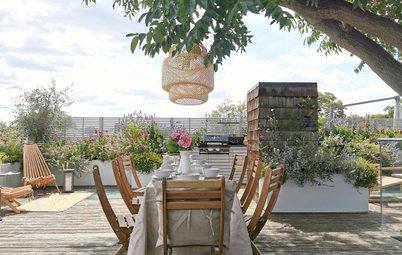
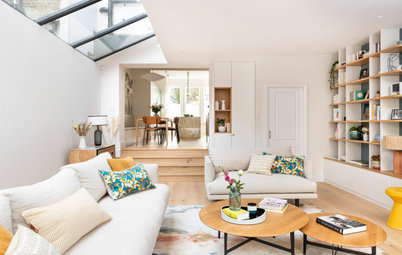
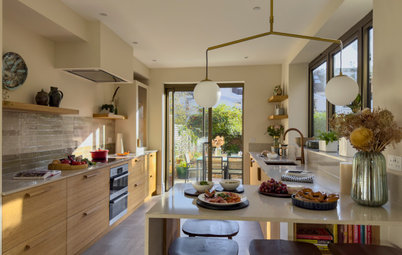
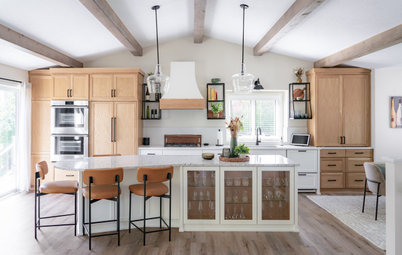
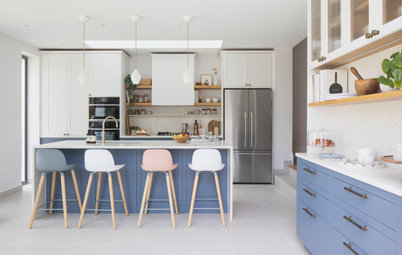
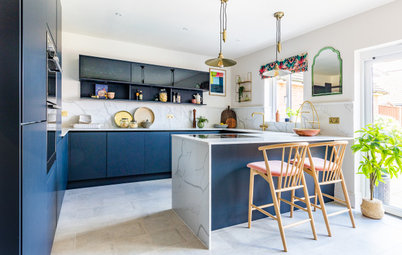
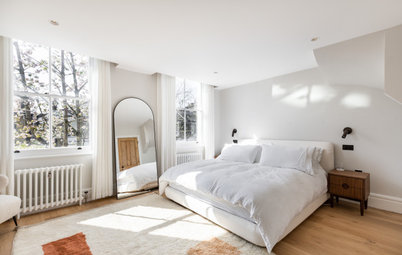
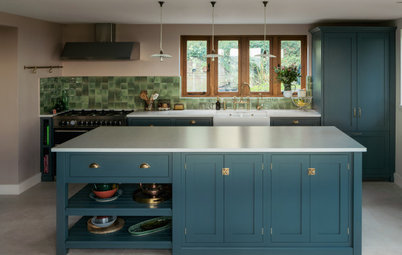
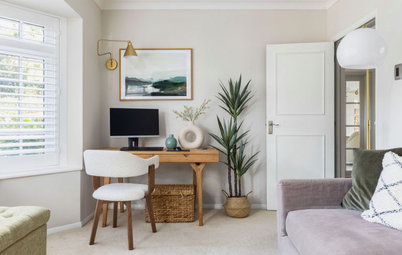
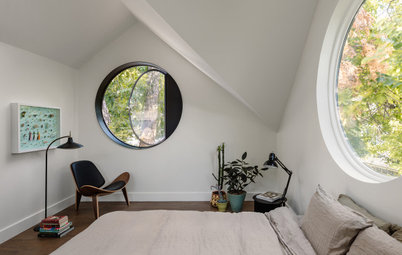
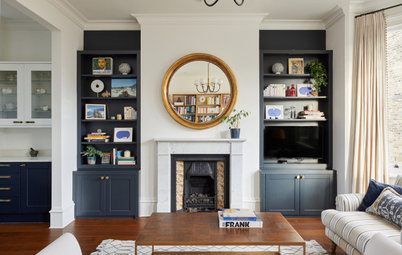

Who lives here Designed for a professional couple and their two children
Location Knutsford, Cheshire
Size 5 bedrooms, 3 bathrooms, plus a single-storey studio
Date of project 2012
Architect Nicolas Tye Architects
Budget £480,000
That’s interesting To create an uninterrupted profile, the house features recessed guttering and concealed downpipes