Houzz Tours
5 of the Best Before and After Kitchen Transformations
Are you planning to renovate your kitchen? Take a look at these clever spaces for inspiration
When it comes to designing a new kitchen, it can be hard to see past the challenges of your existing space. But someone with a creative eye, such as an architect, interior designer or kitchen fitter, can help you find ways to transform the space. Check out the before and after images of these projects to find ideas for your own kitchen.
More in this series: 5 of the Best Before and After Living Room Transformations
This article is from our Most Popular stories file
More in this series: 5 of the Best Before and After Living Room Transformations
This article is from our Most Popular stories file
Lizzie Ruinard of neighbourhood studio was called in to turn the old construction into a fresh, minimal space. She replaced the conservatory with an extension that had the same footprint as the original lean-to and kitchen space, which meant it could be done under Permitted Development.
The main materials in the new space are brick, concrete and oak, which could all be kept quite natural and untreated.
The room is now light and spacious, with a glazed view out to the garden.
Find out how this old lean-to became a clean, fresh kitchen-diner.
The room is now light and spacious, with a glazed view out to the garden.
Find out how this old lean-to became a clean, fresh kitchen-diner.
The industrial transformation
When the owners of this kitchen first moved in, the space was dark, damp and divided. A half wall with a window above it separated the kitchen and dining room.
When the owners of this kitchen first moved in, the space was dark, damp and divided. A half wall with a window above it separated the kitchen and dining room.
To revamp the space, the couple needed to rip it all out and start again. This meant they had to make do for a while with an old workbench and a Belfast sink they’d found in the garden. A bucket was positioned underneath the sink to catch the water.
The couple hired a kitchen company to make bespoke units. The black, solid wood cabinets now line the walls of the new space, while metal pipes work as conduits to run the electricity cables around the room.
The kitchen and dining spaces are zoned with different flooring – the kitchen features concrete-effect tiles and the dining area has reclaimed solid maple boards.
See the rest of this damp space turned into a cool, industrial-style kitchen.
The kitchen and dining spaces are zoned with different flooring – the kitchen features concrete-effect tiles and the dining area has reclaimed solid maple boards.
See the rest of this damp space turned into a cool, industrial-style kitchen.
The uncluttered transformation
A few simple structural changes made a huge difference to this cluttered space. In the original room, the breakfast bar divided the kitchen from the dining area, and the kitchen units could only run as far as the hallway door.
Jessica Preston of colour + shape moved the hallway door along slightly and removed the breakfast bar.
A few simple structural changes made a huge difference to this cluttered space. In the original room, the breakfast bar divided the kitchen from the dining area, and the kitchen units could only run as far as the hallway door.
Jessica Preston of colour + shape moved the hallway door along slightly and removed the breakfast bar.
The new design allowed for a longer run of base units and opened up the space.
Jessica chose a soft green scheme, slab-fronted cabinets and a minimal layout to create a kitchen that feels calm and streamlined.
Read more about this open-plan living area in a self-build home.
Jessica chose a soft green scheme, slab-fronted cabinets and a minimal layout to create a kitchen that feels calm and streamlined.
Read more about this open-plan living area in a self-build home.
The coastal transformation
There wasn’t much in the way of storage or workspace in this original kitchen – in fact, there wasn’t much of anything at all.
Interior designer Tanya Leech enlarged the windows to bring light into the space and maximise the views, and fitted a stylish, two-tone kitchen.
There wasn’t much in the way of storage or workspace in this original kitchen – in fact, there wasn’t much of anything at all.
Interior designer Tanya Leech enlarged the windows to bring light into the space and maximise the views, and fitted a stylish, two-tone kitchen.
Tanya smoothed the rough walls with insulation and plasterboard. This made the windowsills quite deep, so she added comfy pads to turn them into window seats.
The space is now well-equipped, stylish and full of character.
Tour this coastal cottage that was made light and open.
The space is now well-equipped, stylish and full of character.
Tour this coastal cottage that was made light and open.
The glazing transformation
It’s not often designers close up a window in a renovation, but that’s just what Hannah Morris of Ian Dunn Woodwork & Design did in this kitchen.
The window looked straight onto next door’s side wall, so although it let in a little extra light, the view was less than lovely.
It’s not often designers close up a window in a renovation, but that’s just what Hannah Morris of Ian Dunn Woodwork & Design did in this kitchen.
The window looked straight onto next door’s side wall, so although it let in a little extra light, the view was less than lovely.
By blocking the window, Hannah was able to create a more useable space – and the white surface is significantly more attractive than the neighbour’s brick exterior.
Discover how clever storage worked so well in this family-friendly Shaker kitchen.
Liked this? Check out 5 of the best before and after living room transformations.
Tell us…
Which of these kitchen transformations is your favourite? Share your thoughts in the Comments section.
Discover how clever storage worked so well in this family-friendly Shaker kitchen.
Liked this? Check out 5 of the best before and after living room transformations.
Tell us…
Which of these kitchen transformations is your favourite? Share your thoughts in the Comments section.







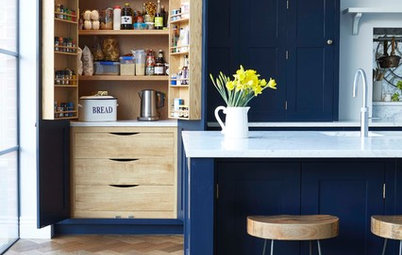
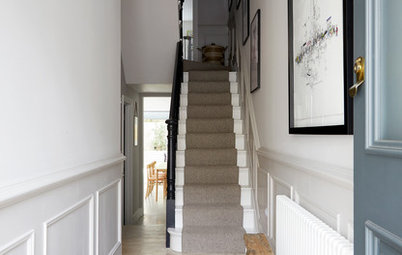
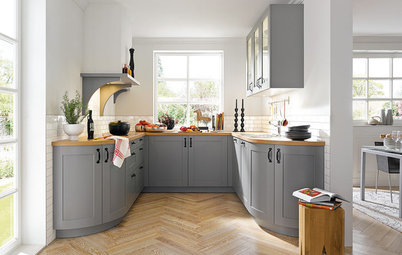
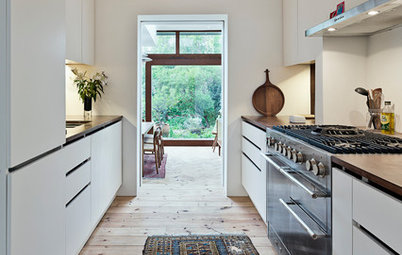
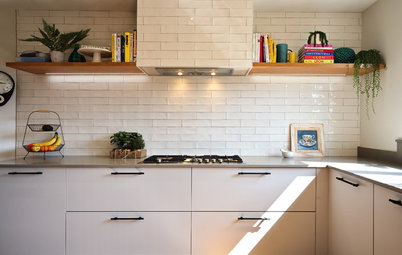
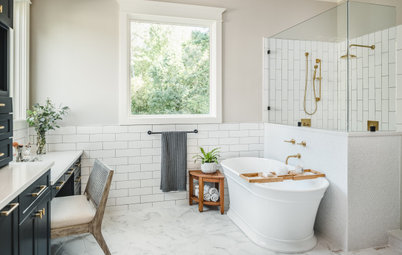
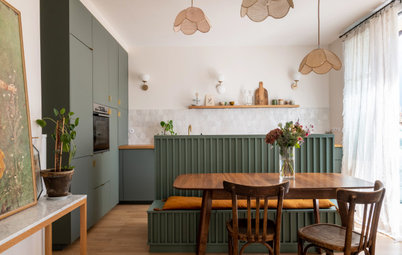
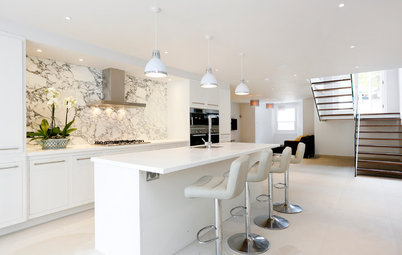
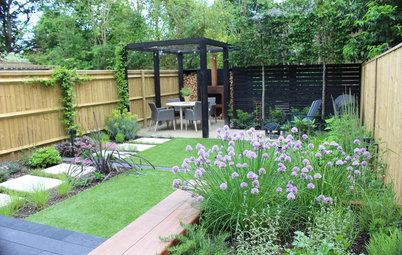
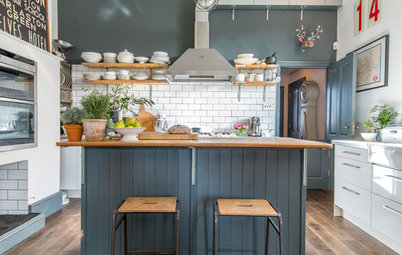
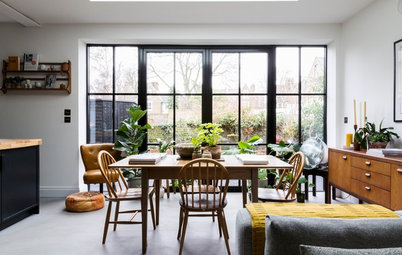
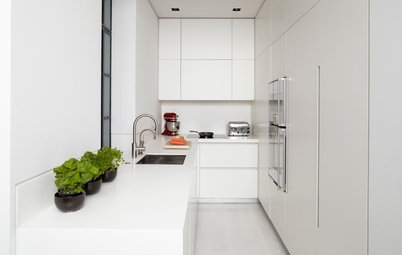
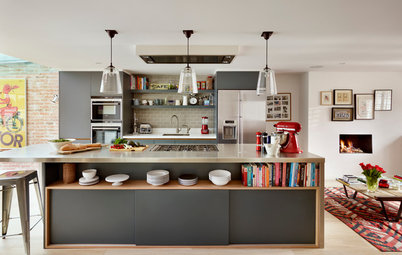
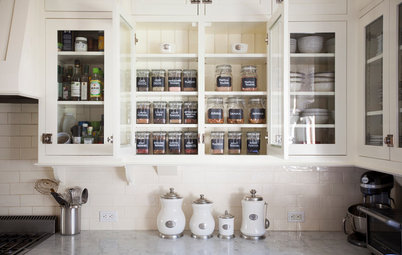
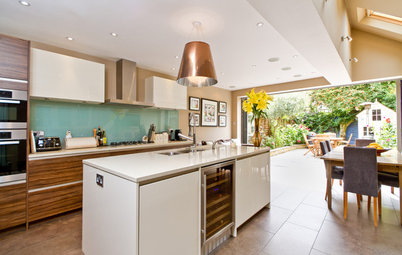

The back of this terraced house previously featured a rundown lean-to conservatory with a very limited connection to the garden.