4 Ways to Design a Utility Room That’s Good-looking and Practical
Pros share details on the stylish elements they used to bring beauty and function to these hardworking spaces
Mitchell Parker
28 February 2023
Houzz Editorial Staff. Home design journalist writing about cool spaces, innovative trends, breaking news, industry analysis and humor.
Houzz Editorial Staff. Home design journalist writing about cool spaces, innovative... More
A pleasing environment can often make a chore more enjoyable, and these four utility rooms by pros on Houzz are no exception. Read on to see how the designers combined stylish elements and functional features to create smart schemes for their clients.
1. Lay a characterful floor
Designer Jessica Nelson of Jessica Nelson Design
Size 300 sq ft (28 sq m); 12ft x 25ft
Homeowners’ request “This actually used to be the kitchen,” Jessica says. “Our client wanted a functional yet beautiful space that could serve as a mudroom and laundry room with tons of storage for crafts, wrapping paper, seasonal decor, and so on.”
Key feature Whitewashed brick flooring. “It’s meant to patina and will only get better with age,” Jessica says. “The subtle wallpaper plays so nicely with the floors.”
Other special features Vintage-inspired sink. Oak worktop and folding counter. “This space is directly off the garage, so we added a bench for putting on shoes and storage for coats and bags,” Jessica says.
Designer tip “Embracing materials that are going to [develop a] patina can be such an advantage in a space like this,” Jessica says. “I often tell my clients that you don’t want your home to stay perfect forever. A home should age gracefully and change over time.”
“Uh-oh” moment “We had a very scary grout moment,” Jessica recalls. “The grout was applied way too heavy and turned the whole brick floor white. We had to have the tile guys scrub it to remove it and basically redo the whole floor.”
Find local interior designers on Houzz.
Designer Jessica Nelson of Jessica Nelson Design
Size 300 sq ft (28 sq m); 12ft x 25ft
Homeowners’ request “This actually used to be the kitchen,” Jessica says. “Our client wanted a functional yet beautiful space that could serve as a mudroom and laundry room with tons of storage for crafts, wrapping paper, seasonal decor, and so on.”
Key feature Whitewashed brick flooring. “It’s meant to patina and will only get better with age,” Jessica says. “The subtle wallpaper plays so nicely with the floors.”
Other special features Vintage-inspired sink. Oak worktop and folding counter. “This space is directly off the garage, so we added a bench for putting on shoes and storage for coats and bags,” Jessica says.
Designer tip “Embracing materials that are going to [develop a] patina can be such an advantage in a space like this,” Jessica says. “I often tell my clients that you don’t want your home to stay perfect forever. A home should age gracefully and change over time.”
“Uh-oh” moment “We had a very scary grout moment,” Jessica recalls. “The grout was applied way too heavy and turned the whole brick floor white. We had to have the tile guys scrub it to remove it and basically redo the whole floor.”
Find local interior designers on Houzz.
2. Mix practical storage with fun, bold decor
Designers Emma Legg and Sydney Foley of Kindred Interior Studios
Size 50 sq ft (4.7 sq m); 6ft x 8ft
Homeowners’ request Increase storage and functionality with space for folding and soaking. “Our client also asked us to bring some personality and drama into this small room,” Emma says. “She walks through the room every day, as it leads to her garage. She also spends a fair amount of time doing laundry with two young boys. Therefore, she wanted to feel happy when being in the room.”
Key feature “Given the small footprint of this space, we had to get creative with how to maximise storage,” Emma says. “We opted to stack the washer and dryer to create more cabinet space. This allowed us to have a pull-out hamper to neatly store the laundry.”
Other special features “Our client’s desire for a statement space, coupled with the fact that a laundry room needs to be easy to clean, guided us to a bold, vinyl wallpaper,” Emma says. “The floral design is beautiful and packs a punch while also being durable at the same time.”
The worktop is black granite. The cabinets are painted in White Dove by Benjamin Moore.
Designer tip “Do not be afraid to go bold and dark in a small space,” Emma says. “Hiring a professional interior designer to help even in small spaces can pay off big time and help you accomplish your goals in ways you may not have thought of.”
“Uh-oh” moment “Our largest challenge was keeping the project within budget while creating a wow-factor space,” Emma says. “To save on costs, we kept the existing tiled floor, did not change the footprint of the room, did not move the sink plumbing location, and selected a remnant for the countertop. We were able to splurge on the wallpaper and custom cabinetry by saving on those items to keep the project within budget.”
More: Genius Ways to Create a Laundry Zone in Your Home
Designers Emma Legg and Sydney Foley of Kindred Interior Studios
Size 50 sq ft (4.7 sq m); 6ft x 8ft
Homeowners’ request Increase storage and functionality with space for folding and soaking. “Our client also asked us to bring some personality and drama into this small room,” Emma says. “She walks through the room every day, as it leads to her garage. She also spends a fair amount of time doing laundry with two young boys. Therefore, she wanted to feel happy when being in the room.”
Key feature “Given the small footprint of this space, we had to get creative with how to maximise storage,” Emma says. “We opted to stack the washer and dryer to create more cabinet space. This allowed us to have a pull-out hamper to neatly store the laundry.”
Other special features “Our client’s desire for a statement space, coupled with the fact that a laundry room needs to be easy to clean, guided us to a bold, vinyl wallpaper,” Emma says. “The floral design is beautiful and packs a punch while also being durable at the same time.”
The worktop is black granite. The cabinets are painted in White Dove by Benjamin Moore.
Designer tip “Do not be afraid to go bold and dark in a small space,” Emma says. “Hiring a professional interior designer to help even in small spaces can pay off big time and help you accomplish your goals in ways you may not have thought of.”
“Uh-oh” moment “Our largest challenge was keeping the project within budget while creating a wow-factor space,” Emma says. “To save on costs, we kept the existing tiled floor, did not change the footprint of the room, did not move the sink plumbing location, and selected a remnant for the countertop. We were able to splurge on the wallpaper and custom cabinetry by saving on those items to keep the project within budget.”
More: Genius Ways to Create a Laundry Zone in Your Home
3. Go for neat, pale cabinetry in a multifunctional space
Designer Seashal Belldina of Interiors by Seashal
Size 168 sq ft (16 sq m); 12ft x 14ft
Homeowners’ request “This room needed to pull triple duty,” Seashal says. “It’s a laundry room, craft space and home office, all located just off the kitchen. I created stations in each section of the room to give every part a functional purpose.”
Key feature “The entire room was based on the custom cabinetry and storage,” Seashal says. “With three different major functions and that much cabinetry, the design trick was keeping all the components light and airy, so the room didn’t feel overwhelming.”
The cabinet colour is a pale grey with blue-green undertones.
Other special features Blue zellige wall tiles. Porcelain floor tiles. Marble-look quartz worktops. White walls, ceiling and woodwork (Simply White by Benjamin Moore). Large Belfast sink. Two hidden pullout hampers beneath a message centre.
Designer tip “For high-use and multifunctional rooms like this, I recommend floor-to-ceiling cabinetry,” Seashal says. “Laundry, crafts and work supplies can all quickly make a room feel cluttered and overwhelming. Closed cabinetry will give everything a place, so your workstation and mind stay clear and you can focus on the task in front of you.”
“Uh-oh” moment “When we went to install the quartz [worktop] and cabinetry around the washer and dryer, we realised that the drain was blocked by the central support and it was going to be nearly impossible to pull [the appliances] out for repairs or replacement in the future,” Seashal says.
“The quartz was too long and heavy to be supported just on the back wall,” she continues, “so I had the cabinetmaker create a new centre support that didn’t cover the drain and allows you to pull the washer and dryer out to make repairs.”
Designer Seashal Belldina of Interiors by Seashal
Size 168 sq ft (16 sq m); 12ft x 14ft
Homeowners’ request “This room needed to pull triple duty,” Seashal says. “It’s a laundry room, craft space and home office, all located just off the kitchen. I created stations in each section of the room to give every part a functional purpose.”
Key feature “The entire room was based on the custom cabinetry and storage,” Seashal says. “With three different major functions and that much cabinetry, the design trick was keeping all the components light and airy, so the room didn’t feel overwhelming.”
The cabinet colour is a pale grey with blue-green undertones.
Other special features Blue zellige wall tiles. Porcelain floor tiles. Marble-look quartz worktops. White walls, ceiling and woodwork (Simply White by Benjamin Moore). Large Belfast sink. Two hidden pullout hampers beneath a message centre.
Designer tip “For high-use and multifunctional rooms like this, I recommend floor-to-ceiling cabinetry,” Seashal says. “Laundry, crafts and work supplies can all quickly make a room feel cluttered and overwhelming. Closed cabinetry will give everything a place, so your workstation and mind stay clear and you can focus on the task in front of you.”
“Uh-oh” moment “When we went to install the quartz [worktop] and cabinetry around the washer and dryer, we realised that the drain was blocked by the central support and it was going to be nearly impossible to pull [the appliances] out for repairs or replacement in the future,” Seashal says.
“The quartz was too long and heavy to be supported just on the back wall,” she continues, “so I had the cabinetmaker create a new centre support that didn’t cover the drain and allows you to pull the washer and dryer out to make repairs.”
4. Reflect the surrounding landscape
Designer Gabrielle Bove of Opaline Interiors Studio
Size 72 sq ft (6.7 sq m); 6ft x 12ft
Homeowners’ request “The homeowners requested a new layout that prioritised washing and drying convenience, laundry supplies storage, cleaning supplies storage and folding space,” Gabrielle says. “The key to making this happen was repositioning the washer and dryer at the end of the room and stacking them. This allowed for ample counter space, cabinets for closed storage and space for the sink.
“We hung multiple wall-mounted drying racks on the wall opposite the washer and dryer,” she says. “They are perfect for drying swimsuits after a day at the beach.”
Key feature “It was important to the homeowners that this room be a cheerful place,” Gabrielle says. “The cabinets are designed to reflect the beauty of the beach and marshlands surrounding the home. We selected a deep-hued blue (Pacific Ocean Blue by Benjamin Moore) for the cabinet colour reminiscent of the ocean visible from the windows. The cabinetry hardware is crafted from handblown white glass suggestive of sea glass and adds a touch of whimsy to the room.”
Other special features Traditional black-and-white floor tiles. Walls in light blue-green (Waterfall by Benjamin Moore). Full-height cabinets with custom dividers for an ironing board, vacuum, mops and smaller cleaning supplies. Lower cabinets to the right of the washer and dryer include pull-out hampers for separating laundry by colour. Cherry shelves offer display space and a touch of warmth.
Designer tip “We painted the walls a lighter blue hue similar to the cabinet paint colour and this instantly makes the room feel larger,” Gabrielle says. “When you paint the major elements of a small room the same colour, it tricks the eye into seeing a more expansive space. We juxtaposed this large expanse of colour with a small-scale tile pattern on the floor that brings your eye through the room.”
Tell us…
Which of these laundry spaces caught your eye? Share your thoughts in the Comments.
Designer Gabrielle Bove of Opaline Interiors Studio
Size 72 sq ft (6.7 sq m); 6ft x 12ft
Homeowners’ request “The homeowners requested a new layout that prioritised washing and drying convenience, laundry supplies storage, cleaning supplies storage and folding space,” Gabrielle says. “The key to making this happen was repositioning the washer and dryer at the end of the room and stacking them. This allowed for ample counter space, cabinets for closed storage and space for the sink.
“We hung multiple wall-mounted drying racks on the wall opposite the washer and dryer,” she says. “They are perfect for drying swimsuits after a day at the beach.”
Key feature “It was important to the homeowners that this room be a cheerful place,” Gabrielle says. “The cabinets are designed to reflect the beauty of the beach and marshlands surrounding the home. We selected a deep-hued blue (Pacific Ocean Blue by Benjamin Moore) for the cabinet colour reminiscent of the ocean visible from the windows. The cabinetry hardware is crafted from handblown white glass suggestive of sea glass and adds a touch of whimsy to the room.”
Other special features Traditional black-and-white floor tiles. Walls in light blue-green (Waterfall by Benjamin Moore). Full-height cabinets with custom dividers for an ironing board, vacuum, mops and smaller cleaning supplies. Lower cabinets to the right of the washer and dryer include pull-out hampers for separating laundry by colour. Cherry shelves offer display space and a touch of warmth.
Designer tip “We painted the walls a lighter blue hue similar to the cabinet paint colour and this instantly makes the room feel larger,” Gabrielle says. “When you paint the major elements of a small room the same colour, it tricks the eye into seeing a more expansive space. We juxtaposed this large expanse of colour with a small-scale tile pattern on the floor that brings your eye through the room.”
Tell us…
Which of these laundry spaces caught your eye? Share your thoughts in the Comments.
Related Stories
More Rooms
The 5 Most Popular Laundry Rooms on Houzz Right Now
Get decorating ideas for your laundry or utility room from these most-saved photos on Houzz
Full Story
More Rooms
15 Richly Coloured Utility Rooms
The trend for strong, earthy tones has reached the utility room, with hues from plum to ochre to deep green adding depth
Full Story
More Rooms
The 10 Most Popular Utility Rooms on Houzz So Far This Year
By Kate Burt
Get ideas for storage, style and air-drying clothes from these most-saved new photos on Houzz
Full Story
More Rooms
7 Utility Room Features Designers Recommend
Four pros reveal the essential inclusions that will take a laundry room from so-so to super-functional
Full Story
More Rooms
20 Utility Rooms with Clothes-drying Rails
This simple design tip can transform a utility space, providing useful airing space for garments on hangers
Full Story
More Rooms
23 Utility Rooms With Clothes-drying Racks
These smart room designs feature foldaway clothes airers for space-saving laundry duty
Full Story
More Rooms
Room Tour: A Utility Room Gets a Fresh, Dark Blue Makeover
Smoky blue walls, bright white cabinets and wooden worktops star in this stylish laundry room revamp
Full Story
More Rooms
7 Ways to Make the Most of a Small Utility Room
By Kate Burt
If you’re finding it tricky to carve out space for a laundry zone, take a look at these ingenious ideas
Full Story
More Rooms
24 Laundry Cupboard Set-ups to Inspire Your Scheme
No space for a utility room but keen to corral your laundry paraphernalia? A dedicated cupboard could be the answer
Full Story

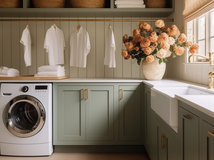

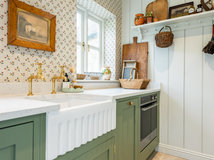

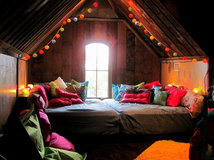


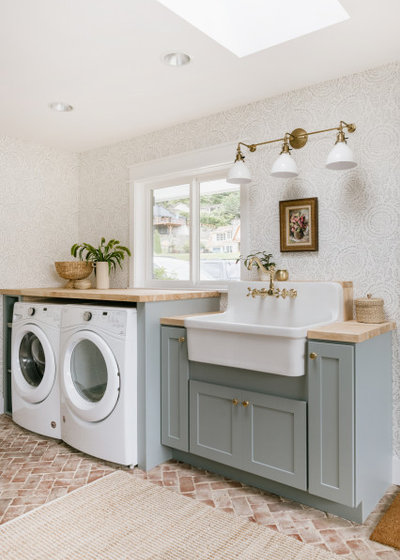
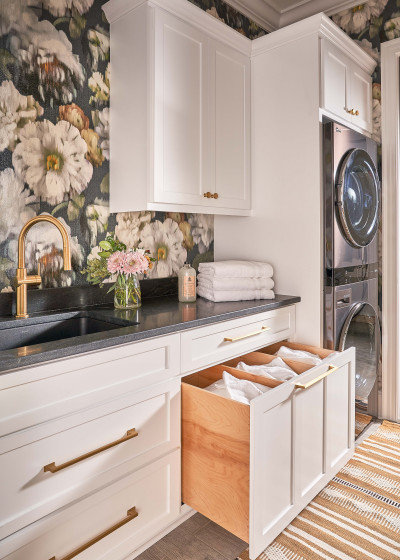
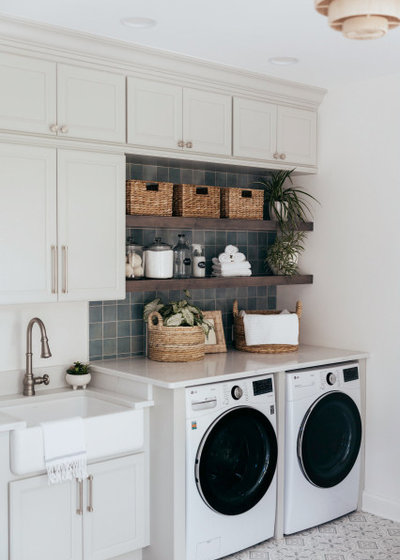
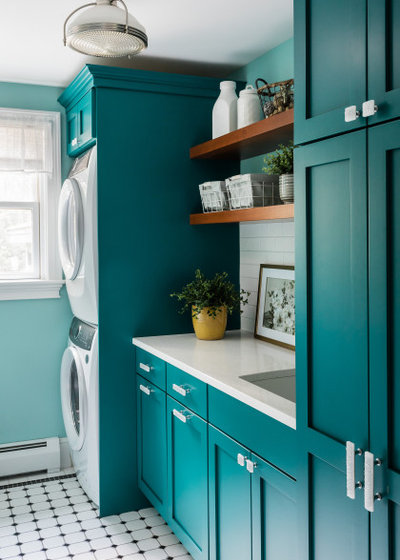

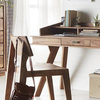
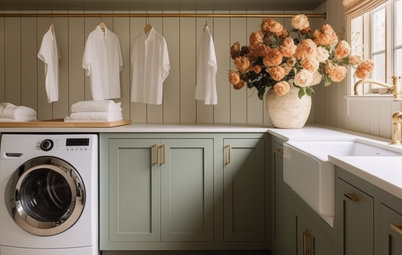
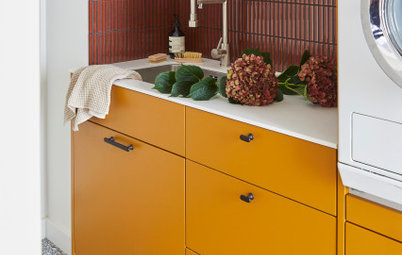
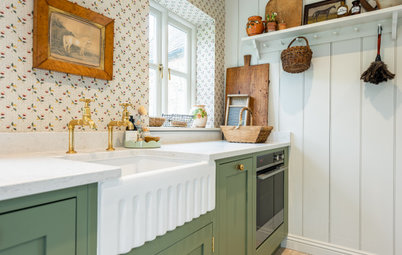
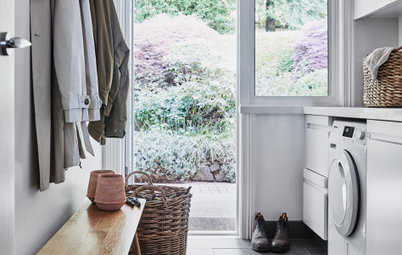
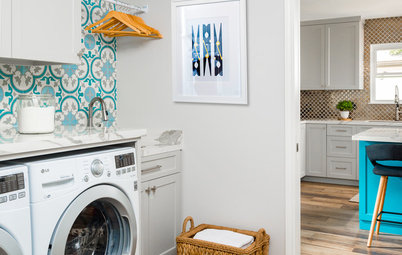
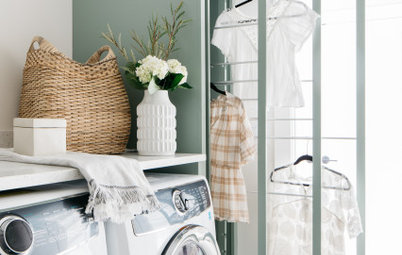
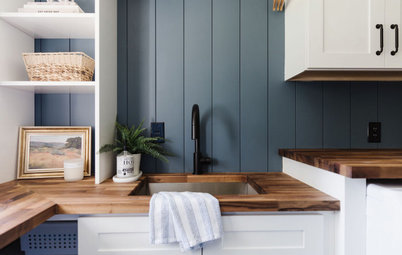
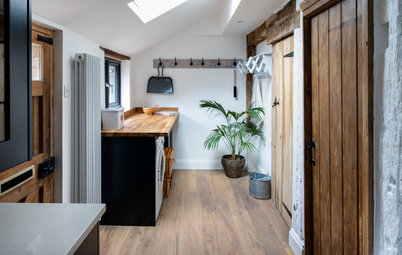
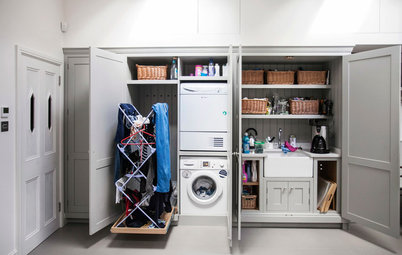
Am I the only person that uses the tops of the washer/dryer to fold clothes? I open the dryer, put small items such as socks, underwear etc into the empty hamper, fold the rest as I remove them making two piles one for hubby, one for me. The small items get folded in the bedroom right next to the dresser
same as you, Holly, except I fold small laundry while watching TV. :)
Some of these seem to have a tremendous amount of cupboards especially wall hung making your folding space even more claustrobic. I like number 1. Its airy and I could imagine doing laundry in there. Some of the others are a bit overdone for a utility IMO.