4 Ways to Create a Functional and Stylish Kitchen Dining Spot
Follow these tips on layout, furniture and style to set up a semi-formal eating area in your kitchen
tidgboutique
15 May 2021
Toronto Interior Design Group is a trusted one-stop-shop residential interior design concierge boutique-style firm crafting timeless interiors.
Toronto Interior Design Group is a trusted one-stop-shop residential interior design... More
A dining area within a kitchen offers an inviting place to sit down for a casual meal that’s less formal than a dining room, but more formal than a perch at an island. For the purposes of this article, a kitchen dining spot means that, when you’re having a meal, you’re facing your family or guests and your feet can touch the floor. There are endless options for creating this useful dining zone, but here are some of the key designs details to consider.
Embrace built-in seating
A built-in bench lets you design the right size and scale of dining spot to fit your space and lifestyle. You can match a built-in structure to your kitchen cabinetry for a coordinated, tailored look or specify a portion in a different material to set it apart, as was done here.
If the shape of your kitchen is long and rectangular, consider creating a built-in dining spot along one wall at the end of the room. You’ll want a minimum area of about 1.5m wide to accommodate a rectangular table that seats four to six people.
Lighting is always a consideration for these areas, but there’s no rule that says you need to hang a pendant light. Consider keeping it simple and open with wall sconces instead. They’ll create a smart, soft mood in the evening and turn the eating area into a late-night hangout.
Find a kitchen designer near you.
A built-in bench lets you design the right size and scale of dining spot to fit your space and lifestyle. You can match a built-in structure to your kitchen cabinetry for a coordinated, tailored look or specify a portion in a different material to set it apart, as was done here.
If the shape of your kitchen is long and rectangular, consider creating a built-in dining spot along one wall at the end of the room. You’ll want a minimum area of about 1.5m wide to accommodate a rectangular table that seats four to six people.
Lighting is always a consideration for these areas, but there’s no rule that says you need to hang a pendant light. Consider keeping it simple and open with wall sconces instead. They’ll create a smart, soft mood in the evening and turn the eating area into a late-night hangout.
Find a kitchen designer near you.
Another built-in solution for a one-wall setup is to extend your kitchen cabinetry into a bespoke bench for a seamless look, as was done here.
Always be mindful of the traffic path. You don’t want the table or chairs to create an obstruction. Passageways should be a minimum of 90cm wide for comfortable flow through the kitchen.
Always be mindful of the traffic path. You don’t want the table or chairs to create an obstruction. Passageways should be a minimum of 90cm wide for comfortable flow through the kitchen.
If your layout is square, an L-shaped built-in seat in a corner tends to work best. You might be surprised to learn that 10 or more people can sometimes be seated in a corner with ease. And a nook-style built-in design creates a feeling of intimacy and privacy that standalone dining furniture doesn’t always offer.
An oval table with a pedestal base, like this midcentury Tulip style, will allow comfortable movement into and out of the seating area. Be sure to consider storage features for any built-in seating. Here, drawers offer the homeowners handy spots for storing napkins or art supplies for the kids.
Also note how low the windows in your corner area are, as it’s preferable to have a wall surface against which tailored cushions can rest, as in this space.
An oval table with a pedestal base, like this midcentury Tulip style, will allow comfortable movement into and out of the seating area. Be sure to consider storage features for any built-in seating. Here, drawers offer the homeowners handy spots for storing napkins or art supplies for the kids.
Also note how low the windows in your corner area are, as it’s preferable to have a wall surface against which tailored cushions can rest, as in this space.
If the windows are low, though, you can still make the area comfortable with the addition of lots of scatter cushions, as here.
If your table is the standard height of 76cm, your built-in seating should be about 50cm high. Having at least 25cm of room for your legs between the bench and table is ideal. You’ll want at least 38-40cm of seat depth, and I always recommend that your foam cushion be at least 15cm thick for maximum comfort.
You’ll notice here how the built-in corner arrangement works really well with windows on two walls, which creates symmetry and frames the view nicely.
You’ll notice here how the built-in corner arrangement works really well with windows on two walls, which creates symmetry and frames the view nicely.
Try a standalone sofa
If you’re not prepared to commit to a built-in seat, you can create an eat-in experience that’s just as stylish and functional with a freestanding sofa.
You should position the sofa with its back to a wall. This keeps sightlines uninterrupted, creating an inviting feel as you walk towards the table.
Sofa seats are typically a bit lower than a dining chair, so make sure your table is the right height for you to sit at comfortably. With that in mind, think about going bespoke with the sofa, so you can determine a suitable height that will work well with most tables.
If you’re not prepared to commit to a built-in seat, you can create an eat-in experience that’s just as stylish and functional with a freestanding sofa.
You should position the sofa with its back to a wall. This keeps sightlines uninterrupted, creating an inviting feel as you walk towards the table.
Sofa seats are typically a bit lower than a dining chair, so make sure your table is the right height for you to sit at comfortably. With that in mind, think about going bespoke with the sofa, so you can determine a suitable height that will work well with most tables.
Design an island extension
For a modern, streamlined look, an island extension may be a good choice if you have the space for it.
The eating surface can be the same as what you’ve chosen for your worktops, or it can be something different or made to match your cabinet finish, as was done here.
For a modern, streamlined look, an island extension may be a good choice if you have the space for it.
The eating surface can be the same as what you’ve chosen for your worktops, or it can be something different or made to match your cabinet finish, as was done here.
As mentioned earlier, you’ll want at least 90cm of clearance around your table to maintain a comfortable path and so you can pull a chair in and out without feeling cramped. Allow 60cm between side-by-side chairs (chair centre to chair centre) to leave plenty of elbow room for you and your guests.
Here we see a table on castors that can be used as an island extension or moved to another area for convenience and functionality.
Here we see a table on castors that can be used as an island extension or moved to another area for convenience and functionality.
The back of your island (rather than an end) might be a better option for creating an eat-in extension.
Standard worktop height is 90cm, so if you create a seat that’s 50cm high, that leaves you with 40cm for a seat back against the island. Just make sure your worktop overhang is minimal, so it doesn’t poke into anyone’s back when they’re seated.
Standard worktop height is 90cm, so if you create a seat that’s 50cm high, that leaves you with 40cm for a seat back against the island. Just make sure your worktop overhang is minimal, so it doesn’t poke into anyone’s back when they’re seated.
Opt for a table and chairs
If your kitchen is open, a standard table and chairs setup in the middle of the space can work really well. Round or oval tables are my go-to, because they counterbalance the linear feel that cabinetry creates and present an element of softness. Plus, they’re just easier to manoeuvre around.
Hang a stylish pendant light here for a smart way to anchor the space.
You might also like 26 Ideas for Illuminating Your Dining Table in Style.
If your kitchen is open, a standard table and chairs setup in the middle of the space can work really well. Round or oval tables are my go-to, because they counterbalance the linear feel that cabinetry creates and present an element of softness. Plus, they’re just easier to manoeuvre around.
Hang a stylish pendant light here for a smart way to anchor the space.
You might also like 26 Ideas for Illuminating Your Dining Table in Style.
A classic bistro-style arrangement is sometimes the only route when you’re limited on space, especially in a galley kitchen.
Consider visually open pieces, such as a pedestal-base table and slim-frame chairs, to avoid too much visual weight. Add some personality by incorporating some bold colour, like the vibrant blue velvet seat fabric in the kitchen I designed here.
Consider visually open pieces, such as a pedestal-base table and slim-frame chairs, to avoid too much visual weight. Add some personality by incorporating some bold colour, like the vibrant blue velvet seat fabric in the kitchen I designed here.
If you have the floor space and don’t prefer an island, consider incorporating a standard rectangular or square dining table that can accommodate plenty of guests.
This family-style concept creates a warm and inviting environment. It puts the cook close to the social activity and makes serving and cleaning up easy. It’s perfect for those who like a lively kitchen atmosphere.
As always, leave at least 90cm around the table for comfortable movement.
This family-style concept creates a warm and inviting environment. It puts the cook close to the social activity and makes serving and cleaning up easy. It’s perfect for those who like a lively kitchen atmosphere.
As always, leave at least 90cm around the table for comfortable movement.
For contrast, your table material can differ completely from the rest of the kitchen. Note how a glass surface was used here for added elegance. The oversized chandelier can be dimmed to set the mood for a meal right where the food is made.
Tell us…
Will you be using any of these ideas to incorporate a table into your kitchen? Share your thoughts in the Comments.
Tell us…
Will you be using any of these ideas to incorporate a table into your kitchen? Share your thoughts in the Comments.
Related Stories
Kitchen Design
Which Kitchen Worktop Colour Should You Choose?
By tidgboutique
Consider these popular colours and styles to get the look you want, no matter which material you use
Full Story
Kitchen Inspiration
5 Inspiring Before and After Kitchen Transformations
Whether you want to boost storage, incorporate original features or maximise your space, take ideas from these designs
Full Story
Kitchen Inspiration
5 Ideas for Kitchen Extension Layouts in Victorian Homes
By Kate Burt
Embarking on a rear extension project? Need layout ideas? Look no further...
Full Story
Kitchen Inspiration
16 Kitchens With Vertically Stacked Tiles
Looking for kitchen tiling inspiration? Browse this gallery of beautiful designs
Full Story
Renovating
Should I Live On-site During My Kitchen Renovation?
By Kate Burt
If you’re weighing up whether to stay put or ship out during your project, this expert guide is a must-read
Full Story
Bedrooms
What to Expect at the Biggest Kitchen, Bedroom and Bathroom Show
Plan ahead with our rundown of what’s in store at the kbb Birmingham event this March
Full Story
Kitchen Design
Which of These Kitchen Renovation Trends Would You Choose?
By Kate Burt
The 2024 Houzz Kitchen Trends Report is out. Dive into the highlights to see what’s topping your choices
Full Story
Kitchen Inspiration
24 Beautiful Bare Wood Kitchens
By Kate Burt
From pale and pared back to warm and textured, unpainted cabinets are suddenly everywhere. Which look do you like best?
Full Story
Kitchen Planning
How to Design a Multigenerational Kitchen
A space that successfully meets the needs of all those who use it is not only inclusive, it’s futureproof
Full Story
Small Space Living
How to Lay Out a Small Kitchen
By Kate Burt
If you’re short on cooking space but have big ideas, look no further – our experts will make your small kitchen sing
Full Story


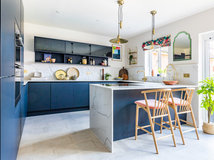
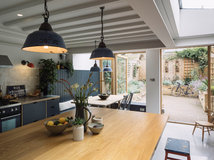



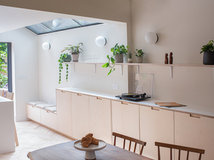
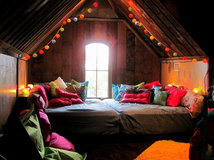

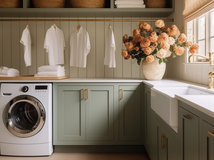



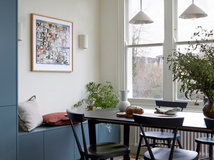

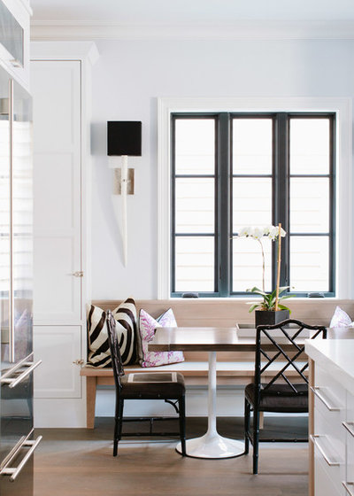
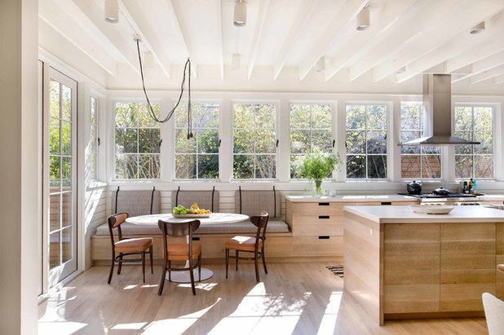
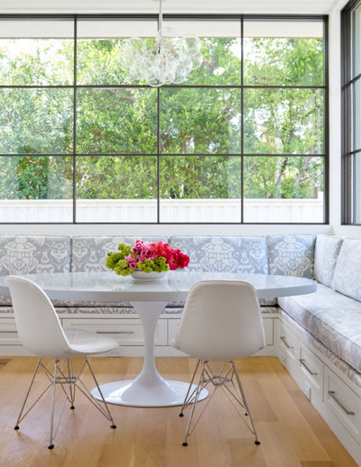
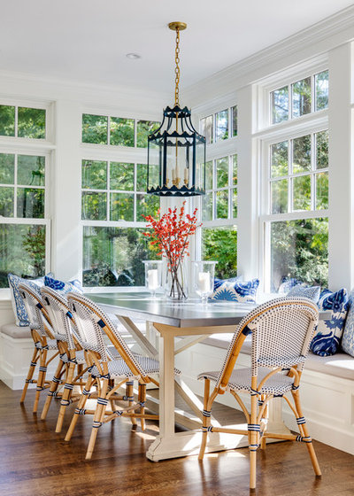
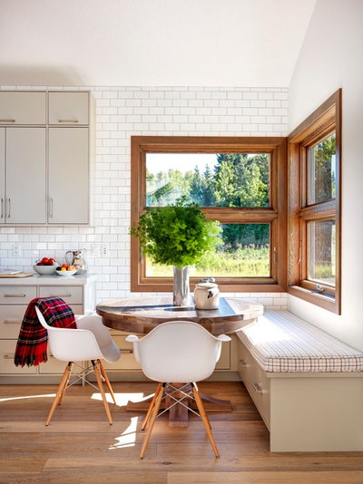
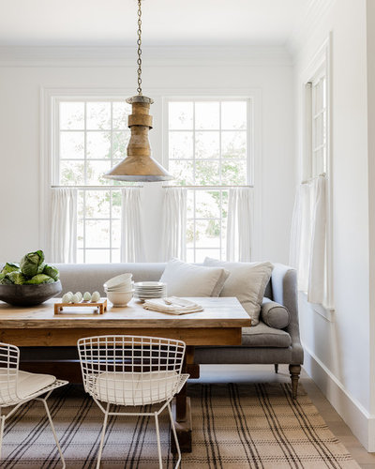
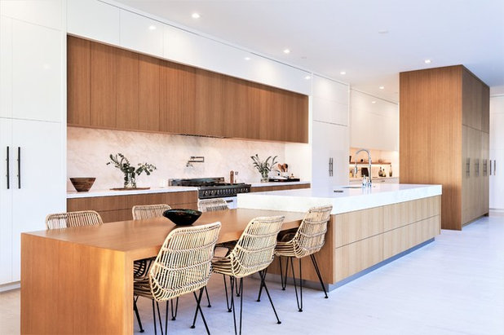
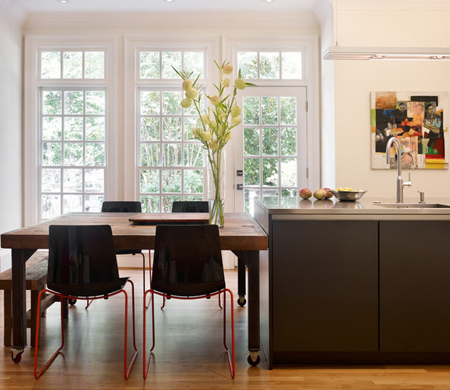
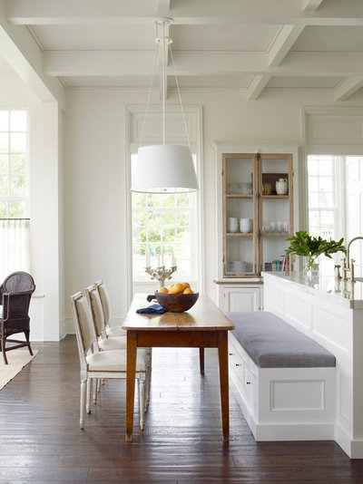
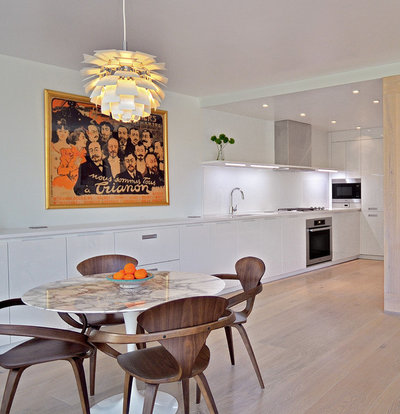
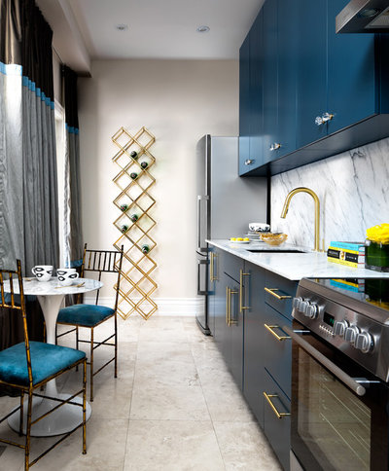
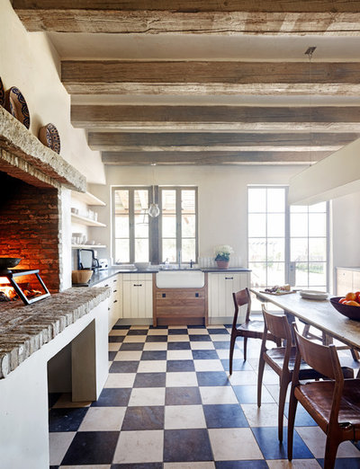
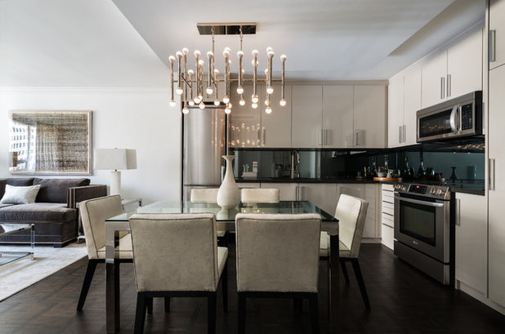


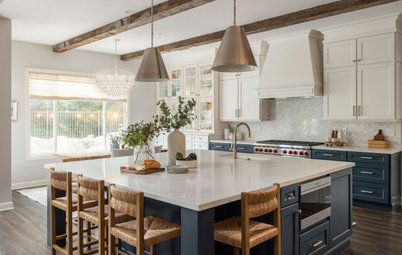
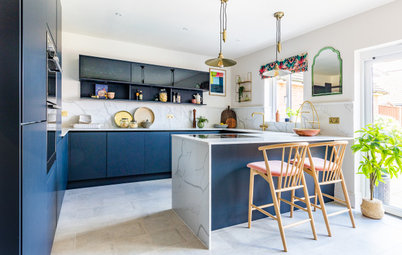
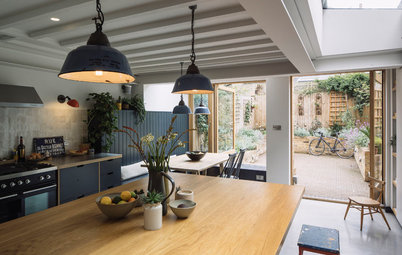
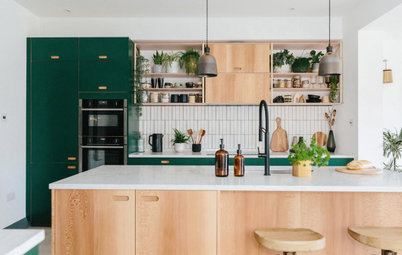
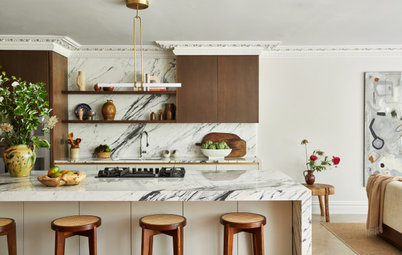
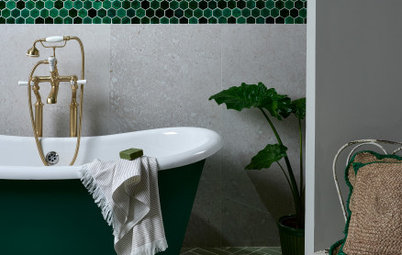
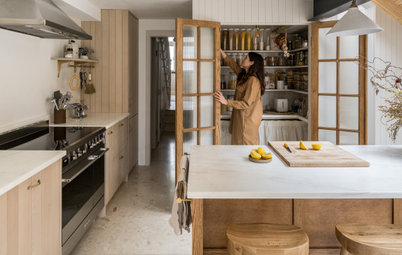
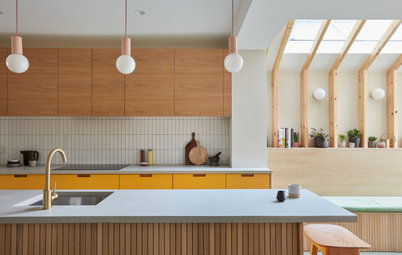
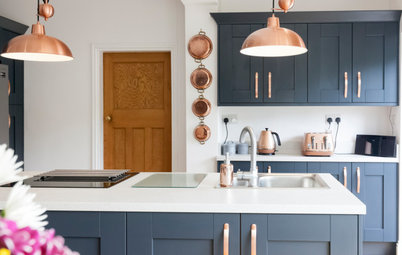
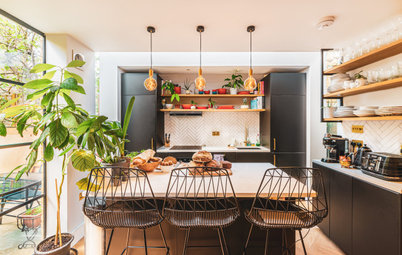
IF and this is a big IF! If I had space in my kitchen for literally everything I wanted, then and only then would I include a "eat in"! As it stands right now, our 1945 kitchen in our 112 American Farmhouse, has a breakfast nook at the far end. It's quaint and looks out over our beautiful grove (we live on 6 acres). However, because the footprint is so small and can not be changed, we will eliminate the breakfast nook for a larger much needed kitchen! With that said, we also have a lovely dinning room off the kitchen that is rarely used! So in our case I'm looking forward to actually using our dinning room as a gathering place rather than a passage to the rest of the house! Also, after living with a 1945 kitchen, it will be a real treat to have a modern a larger kitchen! :-)
In regard to built-ins and banquettes...We had a breakfast nook in our last house, where we placed a small table and two chairs as it was just the two of us. Apart from eating breakfast I did not enjoy being in this space and actually preferred the couch or at least the dining room table as these had a cozier feel than a table lost in a too-big space. If we'd planned to live there long-term I would have campaigned for a built-in with a cushioned bench, where I could envision myself sitting with a cup of coffee and maybe a notebook and pen. Maybe a larger table would have served this purpose, but in our new build I plan to have a window seat in our kitchen bay window. I just wish (almost) that we'd opted for smaller windows so they'd allow space for a backrest.
it looks good, thanks for this article