2022’s Most Popular Living Rooms from Around the World
Users are loving multifunctionality, bespoke joinery, and an indoor-outdoor connection in living rooms this year
Houzz
3 December 2022
What do Houzz users want in a living room? Cosy corners, clever built-in storage and a connection to the outdoors are some of the things homeowners are after, judging by the most saved living rooms around the world.
For this roundup, we selected the living rooms that were most saved in each country by readers both within that country and around the world. The pool is limited to photos uploaded from January 2021 onwards, and saved in the past year (starting October 2021). And remember: there are lots of reasons why readers may have saved a photo. While some may be visually striking, others might highlight clever ideas that users found inspiring.
For this roundup, we selected the living rooms that were most saved in each country by readers both within that country and around the world. The pool is limited to photos uploaded from January 2021 onwards, and saved in the past year (starting October 2021). And remember: there are lots of reasons why readers may have saved a photo. While some may be visually striking, others might highlight clever ideas that users found inspiring.
Australia
Bespoke open shelving? Check. Office nook for household admin or working from home? Check. Curved furniture that makes the space more interesting and welcoming? Check. A relaxed, “I never want to leave home because it’s so fabulous vibe”? Double check.
This home by KCreative Interiors, in the Bondi suburb of Sydney, ticks all the boxes, fulfilling the client’s brief of a casual Bondi x Palm Springs vibe. Open American-oak joinery offers display and storage options without hogging valuable floor space and the incredible location is reinforced and given a sense of place in the well-chosen artwork.
The design showcases how to maximise and beautify a modest space without compromising on personality and practicality.
Bespoke open shelving? Check. Office nook for household admin or working from home? Check. Curved furniture that makes the space more interesting and welcoming? Check. A relaxed, “I never want to leave home because it’s so fabulous vibe”? Double check.
This home by KCreative Interiors, in the Bondi suburb of Sydney, ticks all the boxes, fulfilling the client’s brief of a casual Bondi x Palm Springs vibe. Open American-oak joinery offers display and storage options without hogging valuable floor space and the incredible location is reinforced and given a sense of place in the well-chosen artwork.
The design showcases how to maximise and beautify a modest space without compromising on personality and practicality.
France
Interior design agency Mathilde Design renovated this 70 sq m flat in Nantes. The goal was to personalise a soulless new property, and to make the most of the space storage-wise.
This bespoke unit provides storage tailored to the owners’ needs, while also unobtrusively integrating the TV and incorporating a bench for additional seating when guests come over.
Bespoke units like this one are currently in demand in France, because they’re a great way to personalise and optimise space.
Browse hundreds more living room photos for inspiration
Interior design agency Mathilde Design renovated this 70 sq m flat in Nantes. The goal was to personalise a soulless new property, and to make the most of the space storage-wise.
This bespoke unit provides storage tailored to the owners’ needs, while also unobtrusively integrating the TV and incorporating a bench for additional seating when guests come over.
Bespoke units like this one are currently in demand in France, because they’re a great way to personalise and optimise space.
Browse hundreds more living room photos for inspiration
Germany
It’s this cosy corner the Houzz community found most exciting in this home in the Aschau municipality of Bavaria.
Joinery workshop Deml built the bespoke nook on commission from house builders Regnauer Hausbau. Like both the flooring and the kitchen seating area, it’s made of oak, bringing a lot of warmth into the space. The three-sided fireplace is another cosy touch.
The home’s new owners will have filled it with more furniture and life since the photo-shoot.
It’s this cosy corner the Houzz community found most exciting in this home in the Aschau municipality of Bavaria.
Joinery workshop Deml built the bespoke nook on commission from house builders Regnauer Hausbau. Like both the flooring and the kitchen seating area, it’s made of oak, bringing a lot of warmth into the space. The three-sided fireplace is another cosy touch.
The home’s new owners will have filled it with more furniture and life since the photo-shoot.
Ireland
This living area in north-west Ireland by McKiernan Architects enjoys a direct connection to the outdoors thanks to bifold doors that open up the space to the patio outside. By using a very similar style of flooring inside and out and ensuring the flooring is at the same level, the designers have ensured an easy flow from the living room into the garden.
An unusual stone-clad wall behind the sofa adds interest and texture to the space, while a freestanding wood-burner in the corner will add warmth in the cooler months.
This living area in north-west Ireland by McKiernan Architects enjoys a direct connection to the outdoors thanks to bifold doors that open up the space to the patio outside. By using a very similar style of flooring inside and out and ensuring the flooring is at the same level, the designers have ensured an easy flow from the living room into the garden.
An unusual stone-clad wall behind the sofa adds interest and texture to the space, while a freestanding wood-burner in the corner will add warmth in the cooler months.
Italy
“The clients shared a series of interior images from the internet with me, so I could understand their taste and wishes. On this wall in particular, they asked me to reproduce a large plasterboard bookcase from one of the photos they shared,” architect Lia Lovisolo of Liadesign says.
The wallpaper and white, custom-made bookcase in the centre of the wall draw all the attention. The clients didn’t want to store books so much as to fill the 3.75m-high wall in a coherent way. “A full-height shelving unit would have been too imposing on the space, so we opted for a smaller size surrounded by wallpaper,” Lia says.
A vintage armchair and plants add warmth to this Milan home. The owners wanted to reuse a number of period furnishings they had in storage, including the armchair pictured here, which was reupholstered.
“The clients shared a series of interior images from the internet with me, so I could understand their taste and wishes. On this wall in particular, they asked me to reproduce a large plasterboard bookcase from one of the photos they shared,” architect Lia Lovisolo of Liadesign says.
The wallpaper and white, custom-made bookcase in the centre of the wall draw all the attention. The clients didn’t want to store books so much as to fill the 3.75m-high wall in a coherent way. “A full-height shelving unit would have been too imposing on the space, so we opted for a smaller size surrounded by wallpaper,” Lia says.
A vintage armchair and plants add warmth to this Milan home. The owners wanted to reuse a number of period furnishings they had in storage, including the armchair pictured here, which was reupholstered.
Japan
This house stands on a small plot in the busy centre of industrial Hamamatsu City in Shizuoka Prefecture. So One’s Home created a living room on the home’s 46.94 sq m second storey, bringing fresh air and light in through a picture window and a smaller one high up on the side wall.
To make the living room look more spacious, the architect built a bench seat under the window paired with only a single two-seater sofa, and kept the wall behind a hanging TV screen crisp, clean and simple.
The couple and their two teenage daughters say they love spending time together in the cosy living room.
This house stands on a small plot in the busy centre of industrial Hamamatsu City in Shizuoka Prefecture. So One’s Home created a living room on the home’s 46.94 sq m second storey, bringing fresh air and light in through a picture window and a smaller one high up on the side wall.
To make the living room look more spacious, the architect built a bench seat under the window paired with only a single two-seater sofa, and kept the wall behind a hanging TV screen crisp, clean and simple.
The couple and their two teenage daughters say they love spending time together in the cosy living room.
New Zealand
This home by Customkit Buildings strikes a fine balance between reflecting its rural Auckland setting and providing just the right touch of modernity.
All-white walls highlight the exposed timber beams, which in turn accentuate the vaulted ceiling. In a clever piece of design, the exposed timber beams run right down the wall, providing a beautiful frame for the interior.
Here, the palette is earthy, from the polished concrete floor to the kitchen joinery and neutral furniture, allowing the home’s structure to be the primary visual feature.
This home by Customkit Buildings strikes a fine balance between reflecting its rural Auckland setting and providing just the right touch of modernity.
All-white walls highlight the exposed timber beams, which in turn accentuate the vaulted ceiling. In a clever piece of design, the exposed timber beams run right down the wall, providing a beautiful frame for the interior.
Here, the palette is earthy, from the polished concrete floor to the kitchen joinery and neutral furniture, allowing the home’s structure to be the primary visual feature.
Spain
The interior of this young couple’s home reflects the earthy and green tones and Mediterranean light of Formentera. Architect Marià Castelló managed to bring all the sensations of the home’s setting inside through ceramics and wood in a subtle and timeless combination that elevates the home’s decor.
Marià himself says he’s transferred the warmth of the earth to the ceilings and floors, which are finished with Mallorcan-style ceramic vaults and pressed terracotta tiles.
The interior of this young couple’s home reflects the earthy and green tones and Mediterranean light of Formentera. Architect Marià Castelló managed to bring all the sensations of the home’s setting inside through ceramics and wood in a subtle and timeless combination that elevates the home’s decor.
Marià himself says he’s transferred the warmth of the earth to the ceilings and floors, which are finished with Mallorcan-style ceramic vaults and pressed terracotta tiles.
United Kingdom
This cosy London living space by Imperfect Interiors is tucked into the corner of a larger open-plan kitchen-diner. By sectioning off a corner with a large rug and a run of bespoke fitted units, the designers have created the feeling of a cosy snug within a much larger space.
Painting the units a deep blue further helps to zone the space, while floor-to-ceiling metal-framed glazing to the side brings in lots of light and connects the homeowners with the garden.
More: 23 Media Units That Create a Stylish Focal Point
This cosy London living space by Imperfect Interiors is tucked into the corner of a larger open-plan kitchen-diner. By sectioning off a corner with a large rug and a run of bespoke fitted units, the designers have created the feeling of a cosy snug within a much larger space.
Painting the units a deep blue further helps to zone the space, while floor-to-ceiling metal-framed glazing to the side brings in lots of light and connects the homeowners with the garden.
More: 23 Media Units That Create a Stylish Focal Point
United States
The beautiful views from this Minnesota living room by Swanson Homes might momentarily draw attention, but the modern rustic decor is sure to pull the focus back in.
“The homeowner had a vision for a rustic, warm, inviting and cosy space for this room,” designer Dalia Carter of Carbon 6 Interiors says. “We added additional beams, a matching mantel and a tumbled natural stone fireplace.”
Built-in bookcases made of dark-stained alder on either side of the fireplace complement two brown armchairs. A Samsung Frame TV above the mantel displays artwork when the TV is off.
“The homeowner wanted to bring balance to this room and wanted a closed area to hide away some items — yet have ample display area for the pieces that they wanted to feature,” Dalia says.
The floor is wide-plank hardwood, and the walls are painted in Dove White by Benjamin Moore.
Tell us…
Which of these living rooms appeals to you? Share your thoughts in the Comments
The beautiful views from this Minnesota living room by Swanson Homes might momentarily draw attention, but the modern rustic decor is sure to pull the focus back in.
“The homeowner had a vision for a rustic, warm, inviting and cosy space for this room,” designer Dalia Carter of Carbon 6 Interiors says. “We added additional beams, a matching mantel and a tumbled natural stone fireplace.”
Built-in bookcases made of dark-stained alder on either side of the fireplace complement two brown armchairs. A Samsung Frame TV above the mantel displays artwork when the TV is off.
“The homeowner wanted to bring balance to this room and wanted a closed area to hide away some items — yet have ample display area for the pieces that they wanted to feature,” Dalia says.
The floor is wide-plank hardwood, and the walls are painted in Dove White by Benjamin Moore.
Tell us…
Which of these living rooms appeals to you? Share your thoughts in the Comments
Related Stories
More Rooms
8 Mistakes to Avoid in Your Small Living Room
Swerve these common design errors to make a big impact in your compact sitting room
Full Story
More Rooms
Where Designers Would Spend and Save in a Living Room
By Cheryl F
It’s your main relaxation space, so what should you splurge or scrimp on in the living room?
Full Story
More Rooms
10 Excellent Ideas for Alcove Storage
By Kate Burt
Those spaces either side of your chimney breast – are you making the most of them? Read on to find out
Full Story
More Rooms
The 5 Most Popular Living Rooms on Houzz Right Now
Get decorating ideas for your living space from these most-saved photos on Houzz
Full Story
More Rooms
7 Key Elements for a Relaxing Living Room
By Kate Burt
Focus on getting these core details right for a living space that soothes the senses
Full Story
More Rooms
7 Ways to Add Character to a Plain Living Room
If you’ve moved into a new space and want to bring it to life, check out these ideas for adding your own stamp
Full Story
More Rooms
The 10 Most Popular Living Rooms on Houzz This Summer
Steal ideas for your reception room from these most-saved photos on Houzz
Full Story
More Rooms
25 Colourful Living Rooms to Brighten Your Day
By Kate Burt
Feeling the need to liven up your living room with a bold splash? Check out these colourful schemes
Full Story
More Rooms
This is How Designers Would Make the Most of a Small Living Room
Follow these small-space tips from interior designers and architects to help you plan your compact reception room
Full Story
Storage & Organisation
How to Organise Your Living Room on Almost Any Budget
By Patricia Lee
Make your living room clutter-free and more usable with budget-friendly ideas to suit your storage needs
Full Story


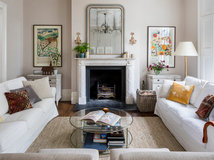
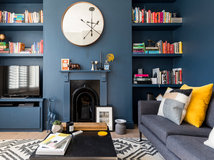
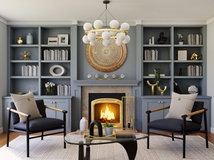
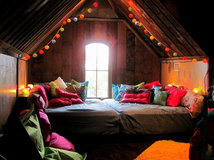

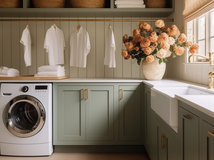
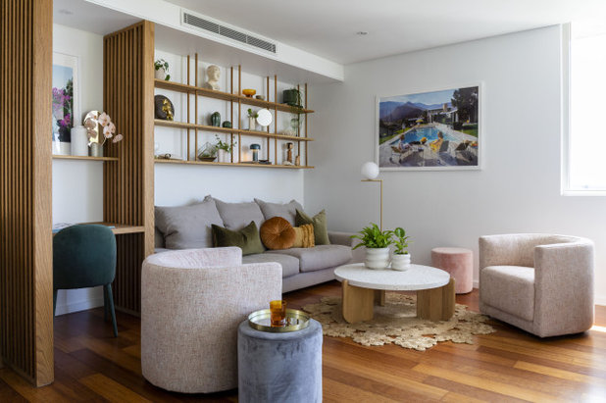
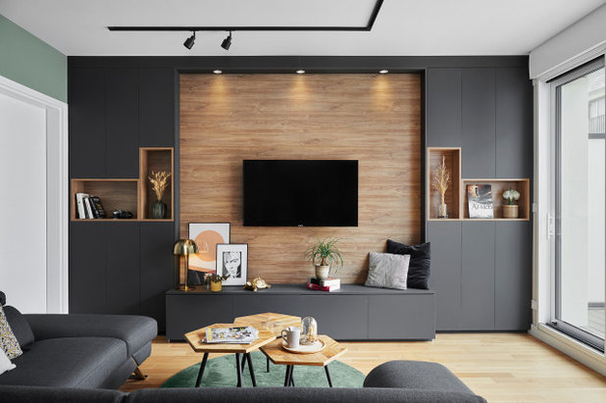
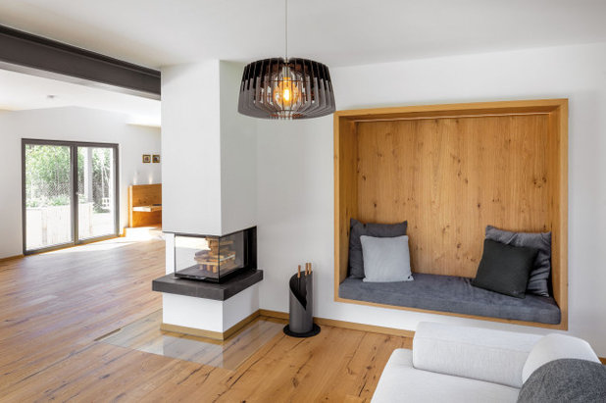
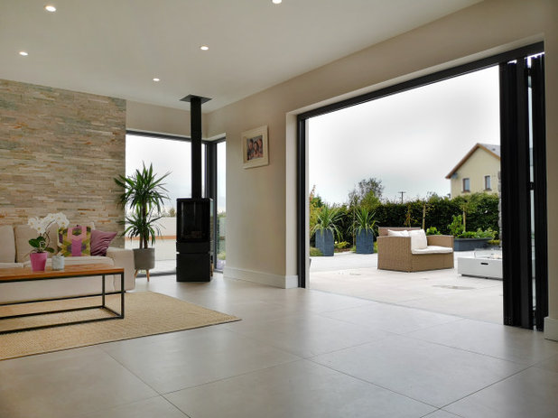
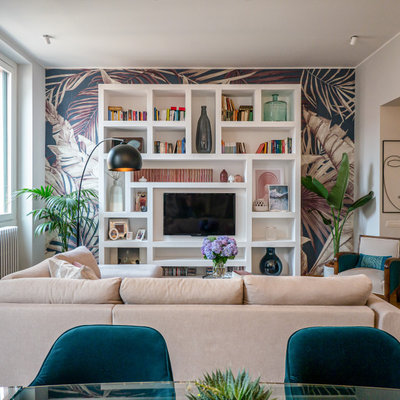
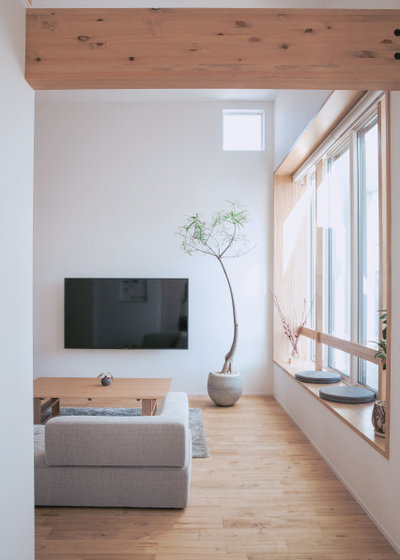
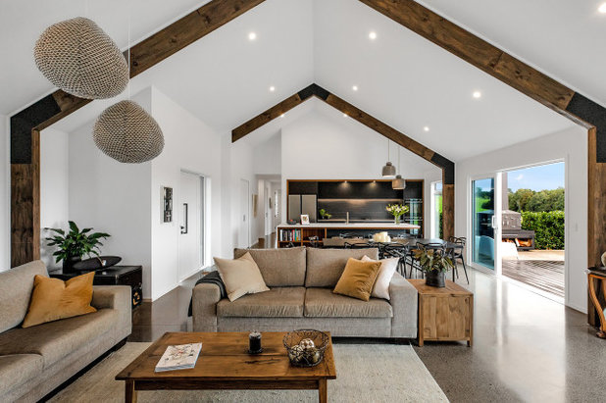
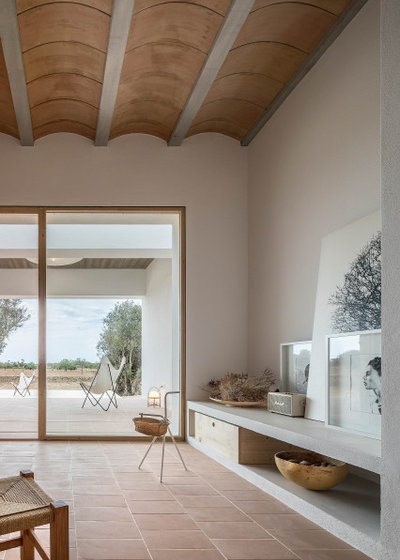
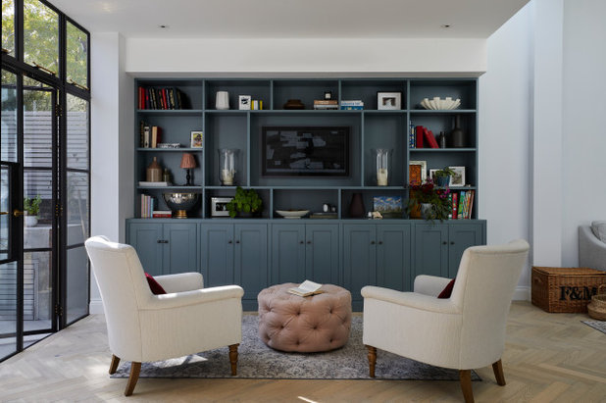
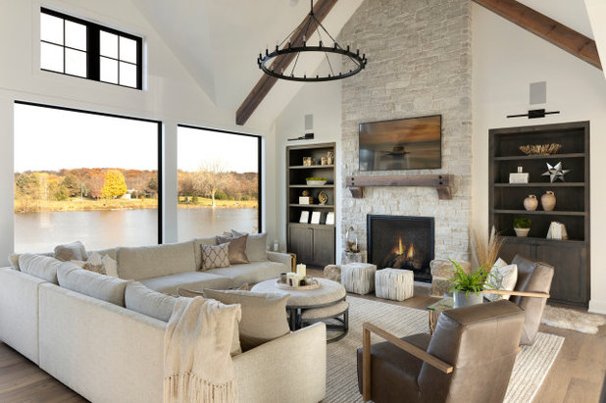

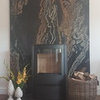
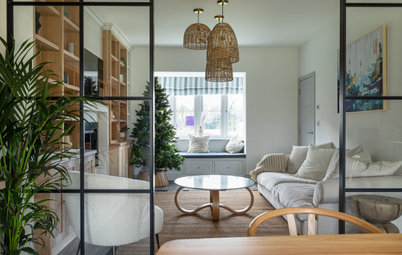
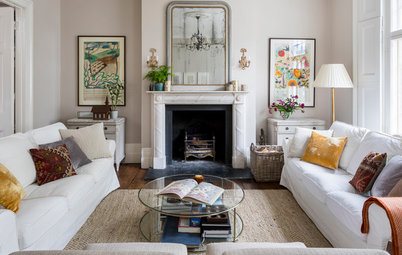
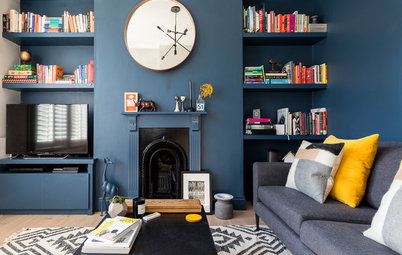
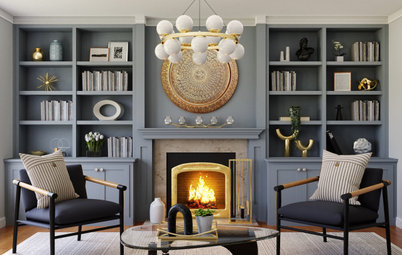
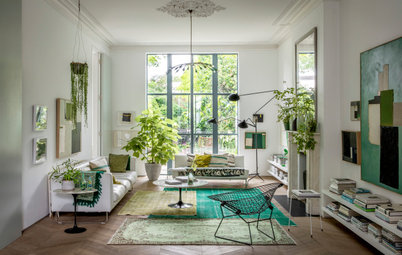
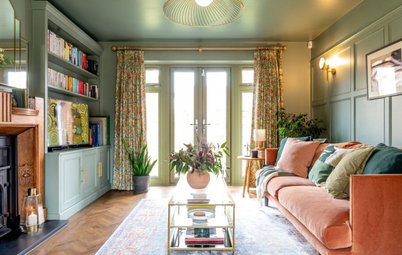
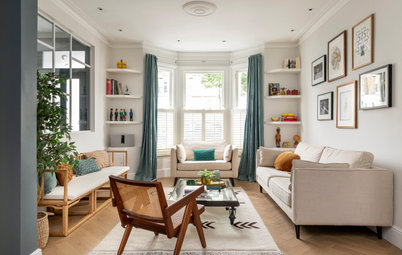
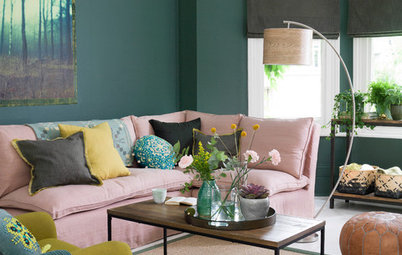
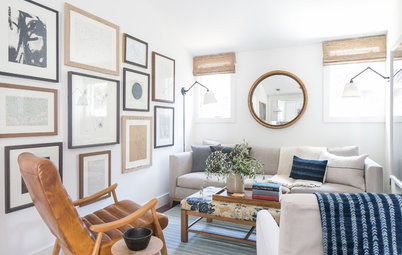
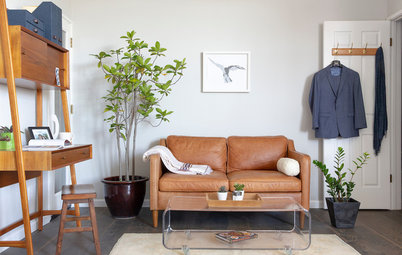
Living room from a France stole my heart
Italy looks great
New zealand and germany - spacious with lots of light but cozy and France for its use of colours which means so much can be fitted into a small space without looking overwhelming