10 Great Ideas for Flats from People Who’ve Been There
Check out these expert tips on how to make the most of the space in your small flat
Amanda Pollard
9 January 2017
Senior Editor at Houzz UK and Ireland. Journalist and editor specialising in interiors and architecture.
Senior Editor at Houzz UK and Ireland. Journalist and editor specialising in interiors... More
Want to maximise space in your compact apartment? Take a look at our favourite design tips from Houzz Tours and My Houzz features to get some ideas and inspiration for your own flat.
Stick to one colour scheme
In a small flat, it’s often a good idea to use one colour palette throughout, as it will make the property feel more spacious.
Katy Stevenson Bretton of Katy SB did just that in this London apartment and explains, “It creates a harmonious feel. This isn’t a big flat. When you come in through the front door, you can see into all the rooms, so continuing the scheme throughout works really nicely.”
Tour the rest of this transformed ex-local authority flat in Hackney
In a small flat, it’s often a good idea to use one colour palette throughout, as it will make the property feel more spacious.
Katy Stevenson Bretton of Katy SB did just that in this London apartment and explains, “It creates a harmonious feel. This isn’t a big flat. When you come in through the front door, you can see into all the rooms, so continuing the scheme throughout works really nicely.”
Tour the rest of this transformed ex-local authority flat in Hackney
Add some internal windows
You don’t have to knock a whole wall down to bring more light into your flat. By creating smaller openings between rooms, you can do the same job with less upheaval.
Amos Goldreich of Amos Goldreich Architecture fitted internal windows in this Primrose Hill flat. He installed glazing between the kitchen and hallway, and added a high window between the bathroom and bedroom. “These openings also help to make the place feel larger,” he says.
View this minimalist apartment
You don’t have to knock a whole wall down to bring more light into your flat. By creating smaller openings between rooms, you can do the same job with less upheaval.
Amos Goldreich of Amos Goldreich Architecture fitted internal windows in this Primrose Hill flat. He installed glazing between the kitchen and hallway, and added a high window between the bathroom and bedroom. “These openings also help to make the place feel larger,” he says.
View this minimalist apartment
Prioritise your storage
If you want your apartment to look beautifully ordered, you’ll need well-designed storage. “The only way to make a small flat look tidy is for everything to have a place,” says Ebba Thott of Sigmar. These built-in cupboards in a top floor Victorian flat redesigned by Thott have room for everything, including the vacuum cleaner.
“We played with the perception of depth here,” she adds. “The cupboards are only 37cm deep. They look bigger than that, but you don’t need a 60cm-deep cabinet for efficient storage, you just have to be clever with the hanging systems you add.”
Take a tour of the small upstairs flat
If you want your apartment to look beautifully ordered, you’ll need well-designed storage. “The only way to make a small flat look tidy is for everything to have a place,” says Ebba Thott of Sigmar. These built-in cupboards in a top floor Victorian flat redesigned by Thott have room for everything, including the vacuum cleaner.
“We played with the perception of depth here,” she adds. “The cupboards are only 37cm deep. They look bigger than that, but you don’t need a 60cm-deep cabinet for efficient storage, you just have to be clever with the hanging systems you add.”
Take a tour of the small upstairs flat
Make use of tech tricks
If your small flat is presenting some tricky problems, look to new technology for a good solution. In this apartment, the kitchen has been given a simple design to let the living room take centre stage.
To avoid creating an obstruction with a hanging cooker hood, Amit Malhotra of Aflux decided to fit the exhaust for the induction cooker in the island. “The air gets sucked into the middle. That was a key decision in us saving space,” he explains.
View this top-storey flat with a clever open-plan layout
If your small flat is presenting some tricky problems, look to new technology for a good solution. In this apartment, the kitchen has been given a simple design to let the living room take centre stage.
To avoid creating an obstruction with a hanging cooker hood, Amit Malhotra of Aflux decided to fit the exhaust for the induction cooker in the island. “The air gets sucked into the middle. That was a key decision in us saving space,” he explains.
View this top-storey flat with a clever open-plan layout
Swap rooms around
If you think your home’s layout isn’t quite working, be creative and swap things around. In this mansion flat, Carolyn Trevor of TLA Studio decided to transform the cloakroom and part of the hallway into the kitchen. Although the space is small, the minimal design keeps it looking streamlined and uncluttered.
Visit the rest of this redesigned flat
If you think your home’s layout isn’t quite working, be creative and swap things around. In this mansion flat, Carolyn Trevor of TLA Studio decided to transform the cloakroom and part of the hallway into the kitchen. Although the space is small, the minimal design keeps it looking streamlined and uncluttered.
Visit the rest of this redesigned flat
Reflect light from the windows
Mirrors are always a good way to create the illusion of space, but they work even better when positioned opposite a window. Tom Malcolm Green, who lives in this Fulham flat, did this with an antique mirror. “It works really well opposite the window, as it helps bring in more light,” he says.
The mirror’s shape gives the impression it’s an additional window and makes the room feel more spacious.
Tour the rest of Tom Malcolm Green’s cosy flat
Mirrors are always a good way to create the illusion of space, but they work even better when positioned opposite a window. Tom Malcolm Green, who lives in this Fulham flat, did this with an antique mirror. “It works really well opposite the window, as it helps bring in more light,” he says.
The mirror’s shape gives the impression it’s an additional window and makes the room feel more spacious.
Tour the rest of Tom Malcolm Green’s cosy flat
Create separate spaces
In a small flat, it’s possible to give a room two functions. The key is to create separate zones and differentiate the areas. Eva Byrne of Houseology popped a Tulip table into the living room of this compact Dublin flat. By placing a piece of artwork above the table, she’s cleverly created a cosy vignette away from the seating area.
In a small flat, it’s possible to give a room two functions. The key is to create separate zones and differentiate the areas. Eva Byrne of Houseology popped a Tulip table into the living room of this compact Dublin flat. By placing a piece of artwork above the table, she’s cleverly created a cosy vignette away from the seating area.
Free up floor space
To create a feeling of space, it’s a good idea to opt for furniture that doesn’t have legs. In the same Dublin flat, Eva Byrne fitted floating box shelves as bedside tables. The floor is kept clear and there’s a feeling of flow around the room.
Take a tour of this light Dublin flat
To create a feeling of space, it’s a good idea to opt for furniture that doesn’t have legs. In the same Dublin flat, Eva Byrne fitted floating box shelves as bedside tables. The floor is kept clear and there’s a feeling of flow around the room.
Take a tour of this light Dublin flat
Lift up your bed
By playing with levels, you can find brilliant extra storage. During the redesign of this bijou flat in Romania, Dana Kallo at Black Fox Interiors needed to create more space.
“The master bed is designed to sit on a raised floor in order to create storage space for the owners’ vast collection of books,” she explains. “The mattress was placed directly on top of this raised floor to amplify the space in the room.”
Take a look inside this 1980s Bucharest apartment
By playing with levels, you can find brilliant extra storage. During the redesign of this bijou flat in Romania, Dana Kallo at Black Fox Interiors needed to create more space.
“The master bed is designed to sit on a raised floor in order to create storage space for the owners’ vast collection of books,” she explains. “The mattress was placed directly on top of this raised floor to amplify the space in the room.”
Take a look inside this 1980s Bucharest apartment
Opt for sliding doors
If your hinged doors are taking up valuable space, consider swapping them for sliding versions instead. In this ground floor flat, Lisette Voûte of Lisette Voûte Designs moved the kitchen door so it opened into the living room, instead of the corridor. The double doors are a sliding, pocket design.
“Doors can steal space,” explains Voûte, “and doors through to a kitchen are rarely closed, so it made sense to fit sliding ones.”
Peek inside this Victorian flat
How have you made your small flat feel spacious? Share your ideas and photos in the Comments below.
If your hinged doors are taking up valuable space, consider swapping them for sliding versions instead. In this ground floor flat, Lisette Voûte of Lisette Voûte Designs moved the kitchen door so it opened into the living room, instead of the corridor. The double doors are a sliding, pocket design.
“Doors can steal space,” explains Voûte, “and doors through to a kitchen are rarely closed, so it made sense to fit sliding ones.”
Peek inside this Victorian flat
How have you made your small flat feel spacious? Share your ideas and photos in the Comments below.
Related Stories
More Rooms
The 5 Most Popular Laundry Rooms on Houzz Right Now
Get decorating ideas for your laundry or utility room from these most-saved photos on Houzz
Full Story
Dining Rooms
The 5 Most Popular Dining Rooms on Houzz Right Now
By Kate Burt
Vintage furniture, great lighting and top tables – feast your eyes on dining room ideas collated from your own clicks
Full Story
Colour
8 Clever Ways to Use Strategic Colour Blocking in Your Home
By Kate Burt
Paint can do so much more than refresh your walls. Explore ways to highlight features, zone areas and trick the eye
Full Story
Utility Rooms
15 Richly Coloured Utility Rooms
The trend for strong, earthy tones has reached the utility room, with hues from plum to ochre to deep green adding depth
Full Story
Kitchens
Which Kitchen Worktop Colour Should You Choose?
By tidgboutique
Consider these popular colours and styles to get the look you want, no matter which material you use
Full Story
Colour
8 Ways to Work a Rust Red and Blue Palette in the Bedroom
By Kate Burt
We’re seeing variations of this combination all over Houzz right now. Check out these tips for trying it yourself
Full Story
Colour
Creative Ways to Make a Feature of Structural Beams
Turn your RSJ into something more than just functional with these clever ideas from our Houzz Tours
Full Story
Gardens
9 Ways to Enjoy Colour in Your Garden All Year Round
By Kate Burt
However your garden grows, you can add colour with hardscaping, furniture and accessories
Full Story
Gardens
What Will We Want in Our Gardens in 2024?
Discover the gardening trends homeowners will be bringing into their outdoor spaces this spring and summer
Full Story
Kitchens
What to Expect at the Biggest Kitchen, Bedroom and Bathroom Show
Plan ahead with our rundown of what’s in store at the kbb Birmingham event this March
Full Story

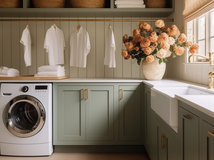



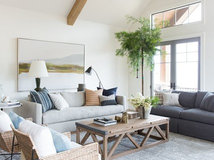

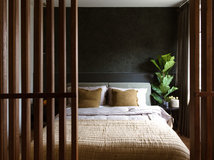
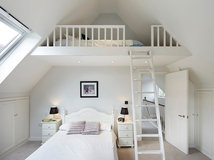

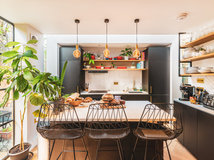
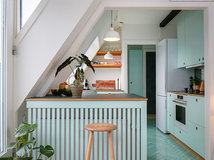
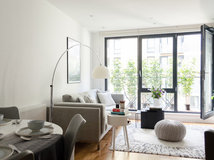
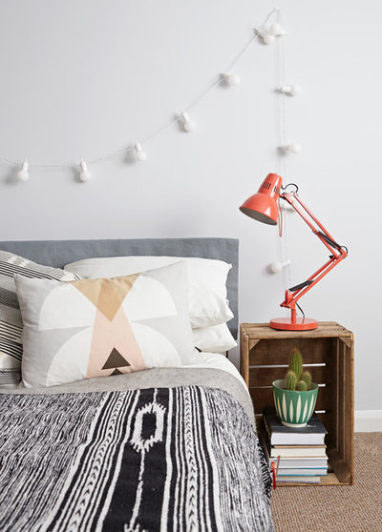
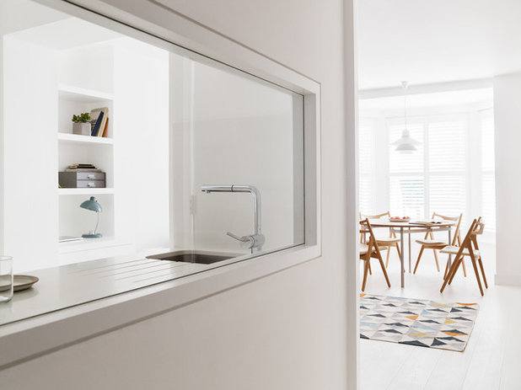
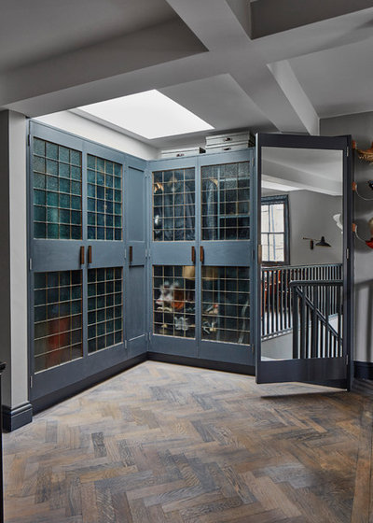
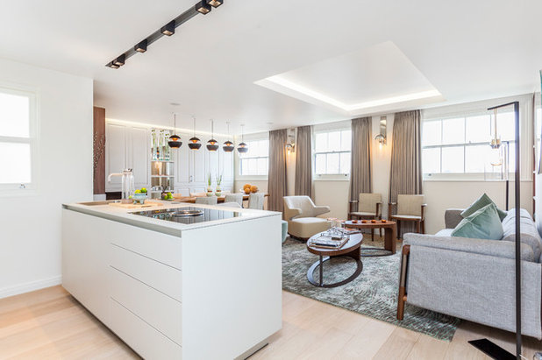
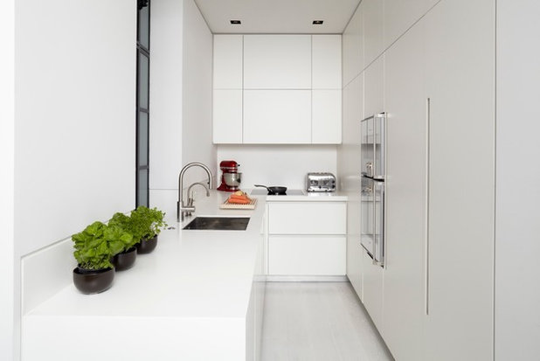
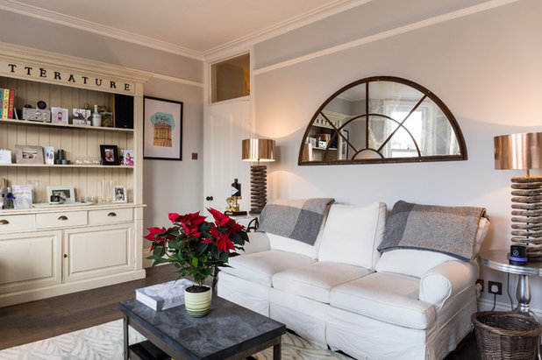
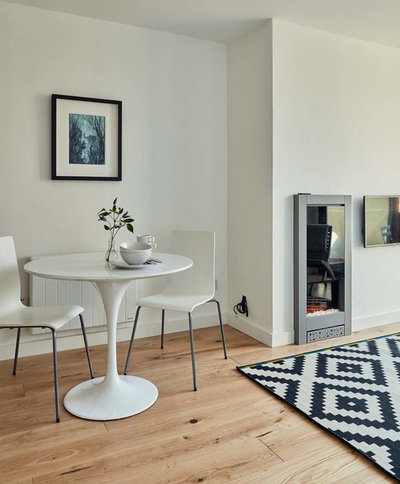
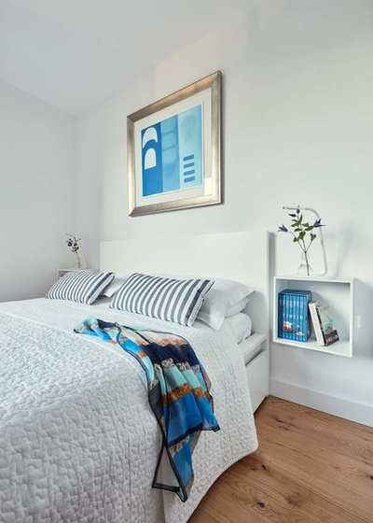
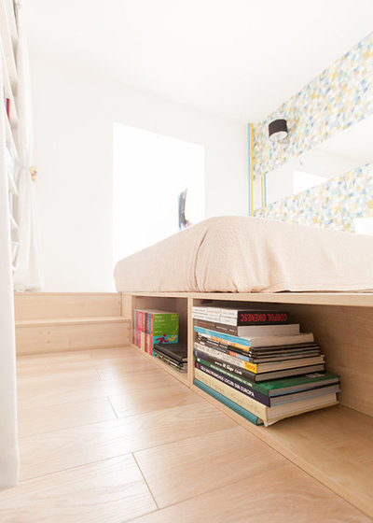
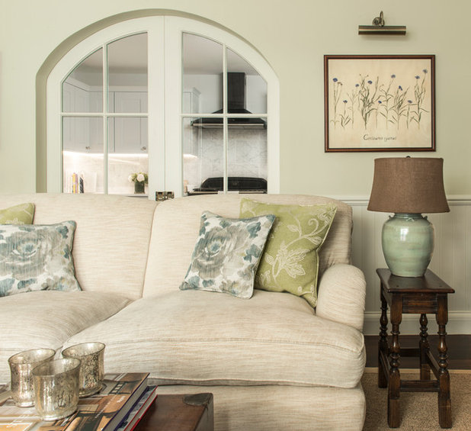
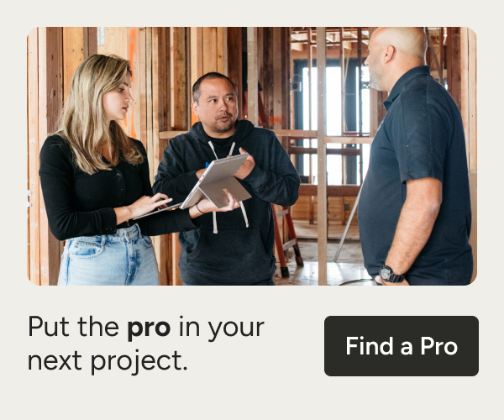
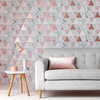
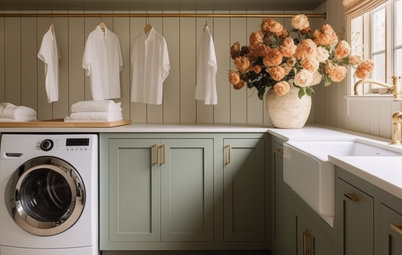
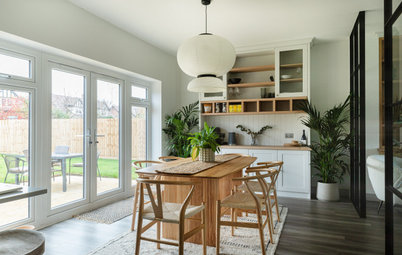
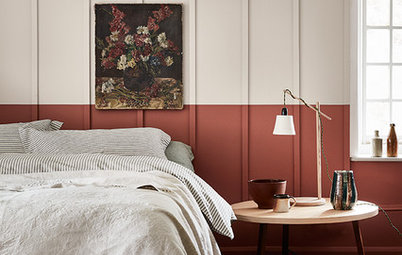
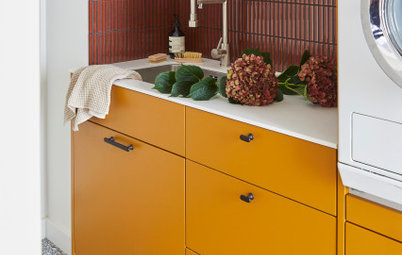
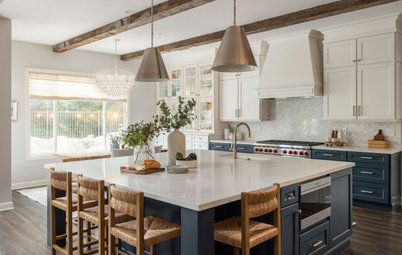
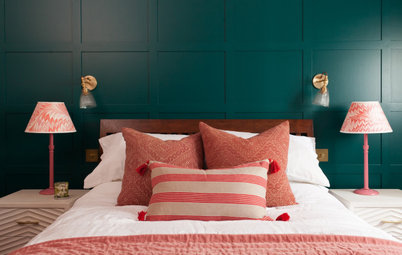
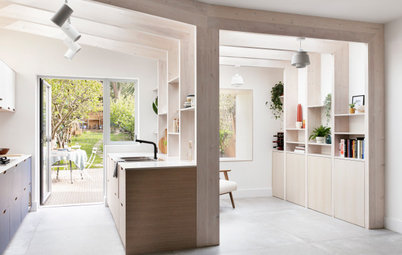
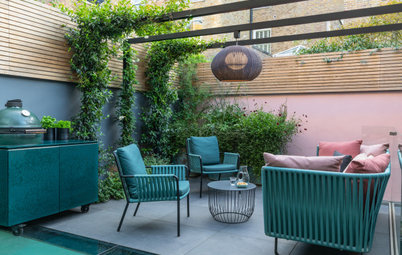
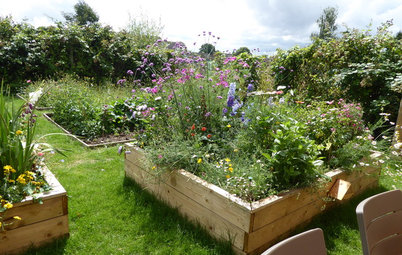
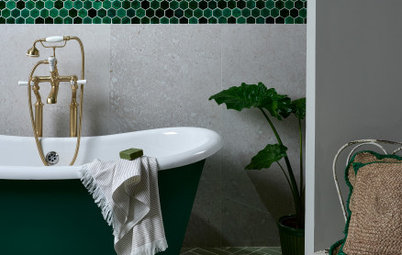
Thanks for the feature Houzz!
Thank you for featuring our project!