10 Essential Kitchen Dimensions You Need to Know
Bookmark this super-helpful beginner’s guide to the basics of planning a kitchen
Eva Byrne
30 November 2016
I'm an Architect + House Consultant based in Dublin. I specialise in House Consultations to maximise Space, Light and Storage in your home. Whether you are planning a Renovation, Extension or New Build project, I aim to help you get your project off to the best possible start and to make best use of your cents and centimetres.
I'm an Architect + House Consultant based in Dublin. I specialise in House Consultations... More
Planning a new kitchen can seem like an overwhelming task; even finding where to begin can be a challenge. There’s such a wide range of finishes and fittings available, with multiple companies showcasing myriad designs and innovations.
A basic understanding of the key dimensions, such as the worktop height and appliance width, is a great foundation for your kitchen project. Coupled with the dimensions of the space available for your units, you can begin to make sense of your options and start pinning down the layout that works best for you.
You’ll then be in a position to decide on whether to go for a custom-built or ready-made kitchen. That choice alone merits discussion separately, but suffice it to say that your kitchen research should include exploring the many fittings and gizmos that underpin the design of all kitchens. This will allow you to analyse the range of functional solutions available before you consider finishes and decorative touches. Read on for a useful overview, which is part of our Kitchen Planning guide,
Beginning your kitchen project? Read How to Start a Kitchen Renovation
A basic understanding of the key dimensions, such as the worktop height and appliance width, is a great foundation for your kitchen project. Coupled with the dimensions of the space available for your units, you can begin to make sense of your options and start pinning down the layout that works best for you.
You’ll then be in a position to decide on whether to go for a custom-built or ready-made kitchen. That choice alone merits discussion separately, but suffice it to say that your kitchen research should include exploring the many fittings and gizmos that underpin the design of all kitchens. This will allow you to analyse the range of functional solutions available before you consider finishes and decorative touches. Read on for a useful overview, which is part of our Kitchen Planning guide,
Beginning your kitchen project? Read How to Start a Kitchen Renovation
Appliance and unit widths
You can rough out a plan for your new kitchen using a module of 60 x 60cm. This is the size of standard kitchen appliances, such as sinks, fridges, ovens and dishwashers.
In a big kitchen, you’ll be able to allow for larger appliances, such as American fridges and range cookers (both typically 90cm+ wide). A small kitchen may require you to scale back to options such as a 45cm-wide dishwasher, a 50cm sink or an under-counter (as opposed to tall) fridge. There’s also a wide range of drawer widths available. However, the 60cm module is a good place to start testing your options.
You can rough out a plan for your new kitchen using a module of 60 x 60cm. This is the size of standard kitchen appliances, such as sinks, fridges, ovens and dishwashers.
In a big kitchen, you’ll be able to allow for larger appliances, such as American fridges and range cookers (both typically 90cm+ wide). A small kitchen may require you to scale back to options such as a 45cm-wide dishwasher, a 50cm sink or an under-counter (as opposed to tall) fridge. There’s also a wide range of drawer widths available. However, the 60cm module is a good place to start testing your options.
Worktop height
A standard worktop averages 90cm in height. This compares to a standard table height of 75cm. But 90cm is just an average. If you’re very tall and you opt for a custom-made kitchen (not necessarily a prohibitively expensive option), you can specify a worktop height more comfortable for your stature. In a small kitchen, a taller worktop could also afford the opportunity to add additional – and very useful – shallow drawers above the usual run of units.
Height-adjustable worktops are a great option for a multi-ability household, or where you wish to future-proof your home against any potential limited mobility.
More: How to Choose a Kitchen Designer
A standard worktop averages 90cm in height. This compares to a standard table height of 75cm. But 90cm is just an average. If you’re very tall and you opt for a custom-made kitchen (not necessarily a prohibitively expensive option), you can specify a worktop height more comfortable for your stature. In a small kitchen, a taller worktop could also afford the opportunity to add additional – and very useful – shallow drawers above the usual run of units.
Height-adjustable worktops are a great option for a multi-ability household, or where you wish to future-proof your home against any potential limited mobility.
More: How to Choose a Kitchen Designer
Island height
The working side of an island unit (ie, the 60cm depth facing the kitchen) should match the height of the kitchen worktop, but the height of any extra depth can be varied to suit your needs. Here, for example, an additional slab of wood set higher than the main unit forms a breakfast bar. A height of 110cm works well for a breakfast bar, and can help to screen the kitchen from the rest of the room.
In other cases, it will be more restful and visually harmonious to have the base units and whole island at the same height.
More: Do I Have Room for a Kitchen Island?
The working side of an island unit (ie, the 60cm depth facing the kitchen) should match the height of the kitchen worktop, but the height of any extra depth can be varied to suit your needs. Here, for example, an additional slab of wood set higher than the main unit forms a breakfast bar. A height of 110cm works well for a breakfast bar, and can help to screen the kitchen from the rest of the room.
In other cases, it will be more restful and visually harmonious to have the base units and whole island at the same height.
More: Do I Have Room for a Kitchen Island?
Worktop and island depth
A standard worktop is 60cm deep, following the dimensions of standard appliances. A working island will have a minimum depth of 60cm. Add an extra 30cm to accommodate either stools or shallow storage, or 60cm if you wish to accommodate both or if you prefer deep storage on either side.
The overall dimensions of your room will determine whether a 60cm, 90cm or 120cm island is best. The thickness of the worktop will generally be 4cm.
A standard worktop is 60cm deep, following the dimensions of standard appliances. A working island will have a minimum depth of 60cm. Add an extra 30cm to accommodate either stools or shallow storage, or 60cm if you wish to accommodate both or if you prefer deep storage on either side.
The overall dimensions of your room will determine whether a 60cm, 90cm or 120cm island is best. The thickness of the worktop will generally be 4cm.
Clearance between worktop and wall cupboards
A minimum of 40cm is advisable between the top of the worktop and the lowest part of your overhead cupboards or shelving. Consider also the distance that will be required between your hob or cooker and an overhead extractor. In the case of gas, this will need to be 65cm, with 55cm advisable above electric or induction hobs.
Bear in mind that if you wish to create a straight line between your overhead cupboards and your extractor fan, you will need to adjust the height of your cupboards accordingly.
More: How to Choose the Perfect Kitchen Worktop
A minimum of 40cm is advisable between the top of the worktop and the lowest part of your overhead cupboards or shelving. Consider also the distance that will be required between your hob or cooker and an overhead extractor. In the case of gas, this will need to be 65cm, with 55cm advisable above electric or induction hobs.
Bear in mind that if you wish to create a straight line between your overhead cupboards and your extractor fan, you will need to adjust the height of your cupboards accordingly.
More: How to Choose the Perfect Kitchen Worktop
Depth and height of overhead cupboards
These will typically be 30cm deep, both to maximise access (deep cupboards would be difficult to access fully) and to prevent the cook from banging his or her head.
The height of the cupboards is down to personal taste. Full-height cupboards will avoid the dust-gathering ledge created by lower units, as well as creating storage for lesser-used objects at the top. In all cases, the shelving in your wall cupboards should be adjustable to maximise every centimetre of space.
Looking for some bespoke kitchen storage? Find a local cabinet maker on Houzz and read reviews from previous clients.
These will typically be 30cm deep, both to maximise access (deep cupboards would be difficult to access fully) and to prevent the cook from banging his or her head.
The height of the cupboards is down to personal taste. Full-height cupboards will avoid the dust-gathering ledge created by lower units, as well as creating storage for lesser-used objects at the top. In all cases, the shelving in your wall cupboards should be adjustable to maximise every centimetre of space.
Looking for some bespoke kitchen storage? Find a local cabinet maker on Houzz and read reviews from previous clients.
Distance between island and base units
This dimension is critical if your island will be plumbed for a sink or wired for a cooker, hob or other electrics.
A distance of 120cm was traditionally the norm here, based on the dimension required for two 60cm doors to open fully at the same time. However, given that drawers, not doors, are now most common in base units, I recommend an optimum distance of 100cm minimum here. This distance will allow you to take a heavy pot from worktop to island without taking a step. It also allows the island to remain visually connected to the main run of units.
Where space is at a premium, the distance can reduce to 90cm. Just be mindful of where you place the dishwasher, as the fully-lowered, traditional dishwasher door can create a trip hazard. This challenge can be overcome with a drawer dishwasher.
This dimension is critical if your island will be plumbed for a sink or wired for a cooker, hob or other electrics.
A distance of 120cm was traditionally the norm here, based on the dimension required for two 60cm doors to open fully at the same time. However, given that drawers, not doors, are now most common in base units, I recommend an optimum distance of 100cm minimum here. This distance will allow you to take a heavy pot from worktop to island without taking a step. It also allows the island to remain visually connected to the main run of units.
Where space is at a premium, the distance can reduce to 90cm. Just be mindful of where you place the dishwasher, as the fully-lowered, traditional dishwasher door can create a trip hazard. This challenge can be overcome with a drawer dishwasher.
Distance between base units and table
A minimum distance of 100cm will work here, meaning that a kitchen design comprising a straight run of units and a table will need to be 350cm wide. This allows for 100cm each side of a 90cm table and a worktop depth of 60cm.
A wider table would upset this balance, but could be accommodated by substituting one row of chairs for a bench placed along the wall.
A minimum distance of 100cm will work here, meaning that a kitchen design comprising a straight run of units and a table will need to be 350cm wide. This allows for 100cm each side of a 90cm table and a worktop depth of 60cm.
A wider table would upset this balance, but could be accommodated by substituting one row of chairs for a bench placed along the wall.
Height of drawers
Drawers are generally agreed to be the optimum way of accessing storage below the worktop. Shallow drawers, with a minimum height of 6cm clear internally, are useful for cutlery, rolls of clingfilm and tin foil, spices and other shallow objects.
Deeper drawers are good for pots and pans, and may also be used, with inserts, for crockery and a variety of other, large items. However, avoid drawers that are too deep, as they can become overly heavy when fully loaded, as well as being difficult to fill efficiently.
A good solution is to provide a shallow top drawer above two equally sized deeper drawers. Where the appearance of deeper drawers is required for aesthetic reasons, inner drawers can enhance the functionality without compromising on appearance.
Drawers are generally agreed to be the optimum way of accessing storage below the worktop. Shallow drawers, with a minimum height of 6cm clear internally, are useful for cutlery, rolls of clingfilm and tin foil, spices and other shallow objects.
Deeper drawers are good for pots and pans, and may also be used, with inserts, for crockery and a variety of other, large items. However, avoid drawers that are too deep, as they can become overly heavy when fully loaded, as well as being difficult to fill efficiently.
A good solution is to provide a shallow top drawer above two equally sized deeper drawers. Where the appearance of deeper drawers is required for aesthetic reasons, inner drawers can enhance the functionality without compromising on appearance.
Dimensions of remaining nooks and crannies
A kitchen needs to provide storage for numerous objects of all shapes and sizes, so think creatively about how every centimetre can be used.
A kitchen needs to provide storage for numerous objects of all shapes and sizes, so think creatively about how every centimetre can be used.
Shallow cupboards, skinny drawers and nifty pull-outs are all useful solutions for any leftover or off-standard slots.
Tell us…
What did you learn when designing your last kitchen? Share your tips in the Comments.
Tell us…
What did you learn when designing your last kitchen? Share your tips in the Comments.
Related Stories
Kitchen Design
Which Kitchen Worktop Colour Should You Choose?
By tidgboutique
Consider these popular colours and styles to get the look you want, no matter which material you use
Full Story
Kitchen Inspiration
5 Inspiring Before and After Kitchen Transformations
Whether you want to boost storage, incorporate original features or maximise your space, take ideas from these designs
Full Story
Kitchen Inspiration
5 Ideas for Kitchen Extension Layouts in Victorian Homes
By Kate Burt
Embarking on a rear extension project? Need layout ideas? Look no further...
Full Story
Kitchen Inspiration
16 Kitchens With Vertically Stacked Tiles
Looking for kitchen tiling inspiration? Browse this gallery of beautiful designs
Full Story
Renovating
Should I Live On-site During My Kitchen Renovation?
By Kate Burt
If you’re weighing up whether to stay put or ship out during your project, this expert guide is a must-read
Full Story
Bedrooms
What to Expect at the Biggest Kitchen, Bedroom and Bathroom Show
Plan ahead with our rundown of what’s in store at the kbb Birmingham event this March
Full Story
Kitchen Design
Which of These Kitchen Renovation Trends Would You Choose?
By Kate Burt
The 2024 Houzz Kitchen Trends Report is out. Dive into the highlights to see what’s topping your choices
Full Story
Kitchen Inspiration
24 Beautiful Bare Wood Kitchens
By Kate Burt
From pale and pared back to warm and textured, unpainted cabinets are suddenly everywhere. Which look do you like best?
Full Story
Kitchen Planning
How to Design a Multigenerational Kitchen
A space that successfully meets the needs of all those who use it is not only inclusive, it’s futureproof
Full Story
Small Space Living
How to Lay Out a Small Kitchen
By Kate Burt
If you’re short on cooking space but have big ideas, look no further – our experts will make your small kitchen sing
Full Story


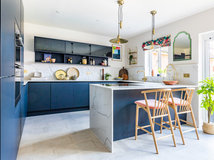
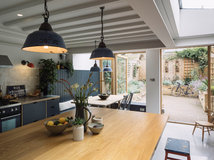


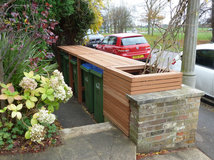
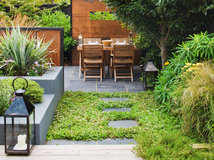
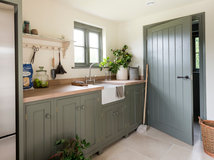

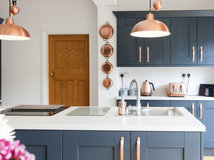
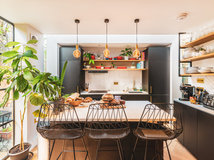

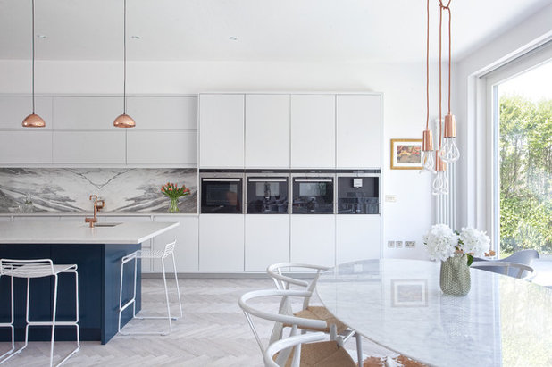
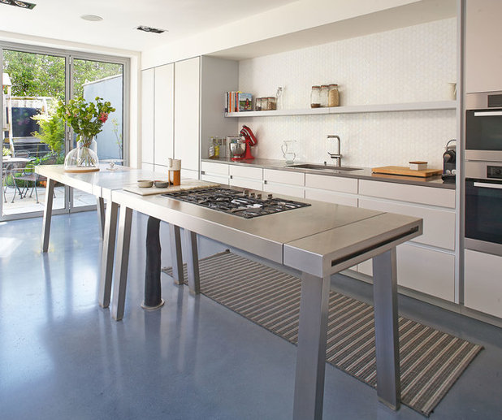
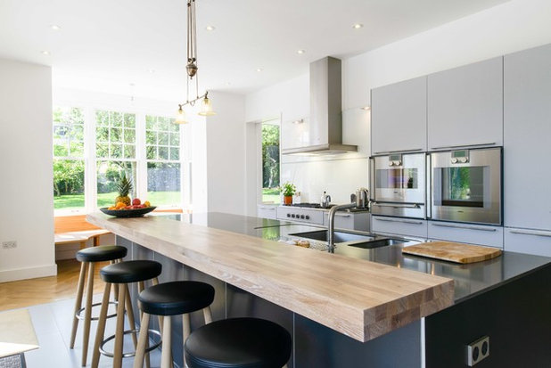
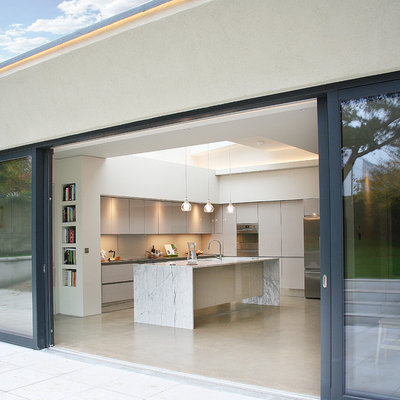
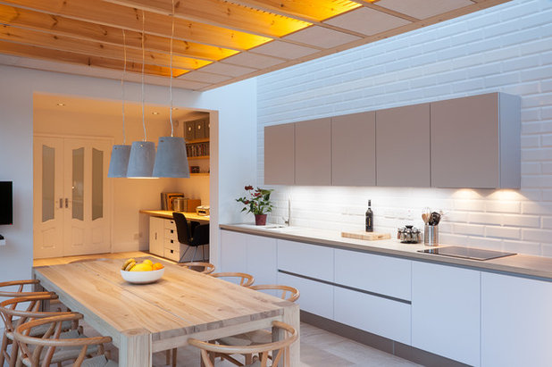
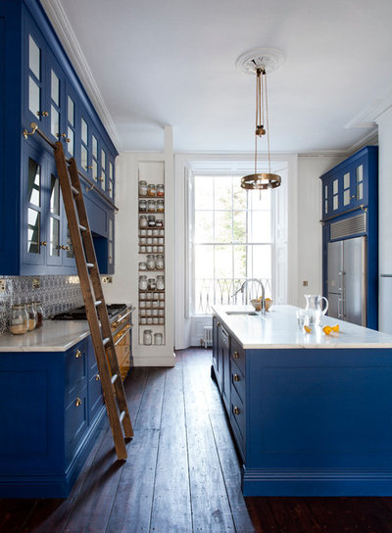
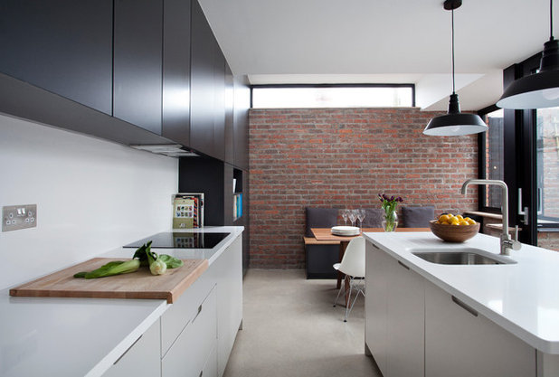
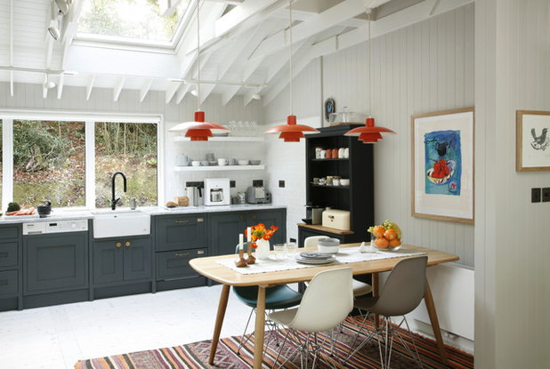
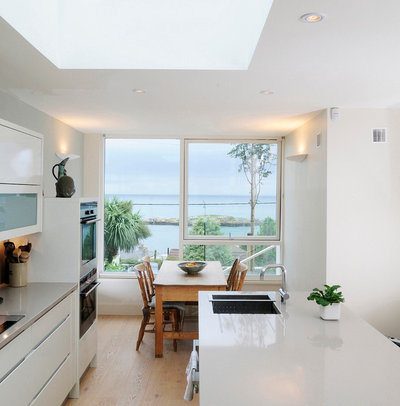
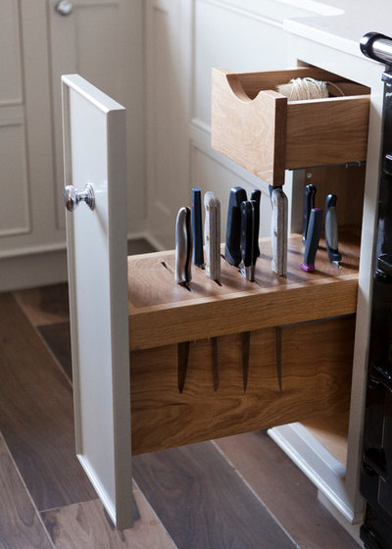
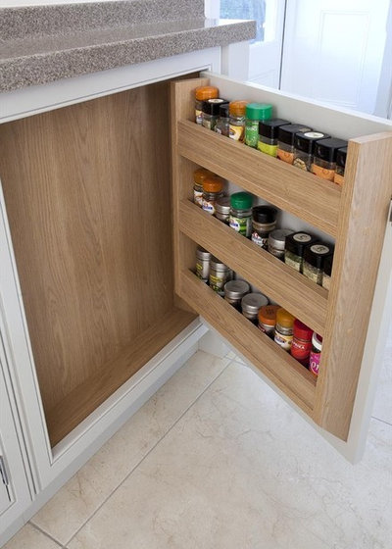


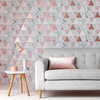
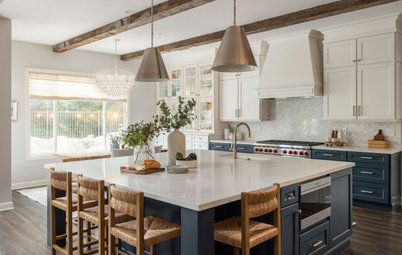
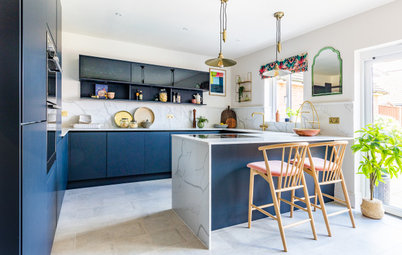
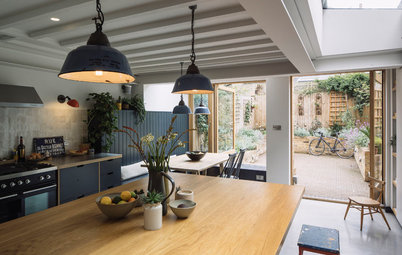
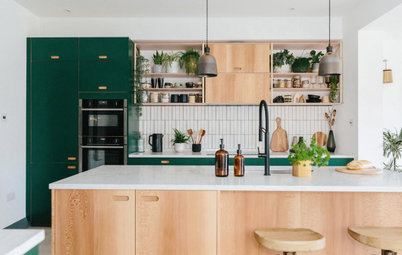
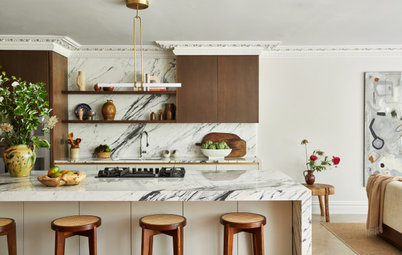
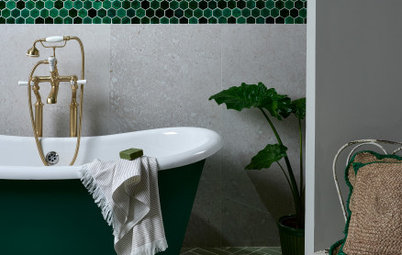
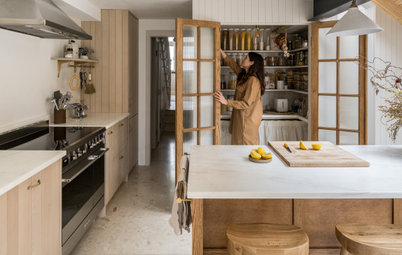
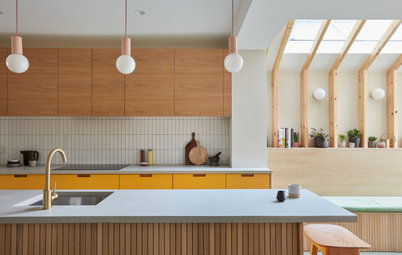
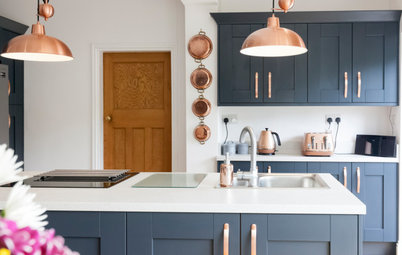
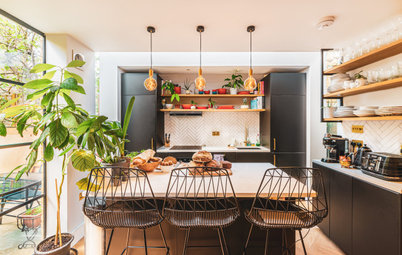
hi, can i fit a sink and hob on an island that will be 3m x .75m, and still have enough room to work and that it all does not look too squashed?
Our kitchen was delivered yesterday, and my husband (DH) has already started the installation process. I wasn't prepared to make such a quick decision regarding the height of the worktop! Our new utility room has a worktop height of 93cm, which I find very comfortable. I'm 5'8" tall and noticed that my lower back used to ache in our old kitchen, which had a worktop height of 90cm. However, considering the plinth, carcass, and a 30mm worktop will only reach 90cm, we'd have a 3cm gap above the plinth. I can't help but think this won't look very aesthetically pleasing from the nearby sofa...
I was considering lowering it to 91-92cm - what's your opinion, fellow Houzzers? I need to voice my thoughts before it's too late!
Our kitchen arrived yesterday, and my husband (DH) has wasted no time in starting the installation process. I hadn't anticipated having to make such a quick decision about the worktop height! Our new utility room currently has a worktop height of 93cm, which I find quite comfortable. I'm 5'8" tall and used to experience lower back pain in our old kitchen, where the worktop height was 90cm. However, when factoring in the plinth, carcass, and a 30mm worktop, we're only reaching 90cm, leaving a 3cm gap above the plinth. I'm concerned this won't look very appealing from the nearby sofa...
I was thinking of adjusting it to 91-92cm - what's your take, fellow Houzz community? I need to speak up before it becomes too late!
German kitchens are more flexible than UK kitchens as they include 'Ergonomics' in their design - as below
You can work out the right working height for you by measuring the height of your elbow. To do this, just bend your forearm. Pretend that you're stirring a pot and measure the distance between the floor and your bent arm. The optimal working height for you is this distance minus 10 to 15 centimetres.
UK kitchens tend to offer the one height of about 870 plus worktop but you could increase the size of the plinth - we sometimes order 200mm plinth instead of 150 from 1 of our suppliers, its also possible to get 'leg extensions' or even 200mm cabinet legs. If you decide to put something under the feet to raise the cabinet, make sure its not something like chipboard as if you have a water leak/flood than the chipboard will expand and then you'll have other problems as the units will try and move.