Small Living Space
R C
4 years ago
last modified: 4 years ago
Featured Answer
Sort by:Oldest
Comments (33)
R C
4 years agolast modified: 4 years agoRelated Discussions
My Small Space
Comments (11)hello, instead of a sofa.....maybe try 2 big cushiony chairs and a shared ottoman that can double as a coffee table/facing each other in front of the fireplace? This is a small space, lets accept that. Moving into the kitchen you can have a table with chairs and in the event you have a party, people can sit for the meal and hang in the kitchen. I like small spaces, it forces a creativity and the need for utility in design, and less room for clutter!...See MorePaint ideas living space
Comments (13)I'd paint white the TV wall in oder to make it visually higher and to hide the white color of the door, now the dark color under lines that it is rather low and different from two main doors color and height of third one. I like brown FP wall, it works good with sofas and will attract eyes visually raising the ceiling above TV furniture. And one more thing I'd think about: the 1-st photo shows that there are too much unconnected different heights (doors, mirror, TV furniture, FP wall, ceiling). Definitely some heights are needed to be connected. I'd put lower the mirror and the shelf above FP so that the TV furniture and the mirror up lines were the same height. To bring more colors into the room as it was mentioned above I'd pick up some colors from the art work for cushions and curtains....See MoreBathroom vanity unit too small for space
Comments (5)If it was me, I would centre it and only silicone the back. I understand your concerns about water going down the side. Realistically, though, as you will only be washing your hands and maybe teeth in it, there is unlikely to be much water gushing about. To detract from the fact there is not as much space on either side of sink, I would have carpenter either wall mount or put legs on the cabinet so there is space underneath and the unit doesn't look too chunky!...See MoreLarge 1970s internal refurb to open plan, larger living spaces
Comments (2)Another option that I was thinking of, knock the internal glass walls of the conservatory and make the hall smaller - this leaves a very large open plan space (9m x 6.4m) but I have no idea how best a space like this could be used?? Can anyone give me their thoughts here? Need to move if I am to make an offer...See MoreMarina Drobot at Cinnamon Space
4 years agoR C
4 years agoR C
4 years agoCarolina
4 years agojessa61
4 years agolast modified: 4 years agoMarina Drobot at Cinnamon Space
4 years agoR C
4 years agoMarina Drobot at Cinnamon Space
4 years agolast modified: 4 years agoMarina Drobot at Cinnamon Space
4 years agolast modified: 4 years agoR C
4 years agoMarina Drobot at Cinnamon Space
4 years agoMarina Drobot at Cinnamon Space
4 years agolast modified: 4 years agoR C
4 years agoMarina Drobot at Cinnamon Space
4 years agoMarina Drobot at Cinnamon Space
4 years agoR C
4 years agoMarina Drobot at Cinnamon Space
4 years agoMarina Drobot at Cinnamon Space
4 years agoCarolina
4 years agoR C
4 years agoMarina Drobot at Cinnamon Space
4 years agolast modified: 4 years agoMarina Drobot at Cinnamon Space
4 years agoR C
4 years agoMarina Drobot at Cinnamon Space
4 years agolast modified: 4 years agoMarina Drobot at Cinnamon Space
4 years agoR C
4 years agoMarina Drobot at Cinnamon Space
4 years agoR C
4 years agoSam Potter
4 years agoMarina Drobot at Cinnamon Space
4 years agoR C
4 years ago

Sponsored
Reload the page to not see this specific ad anymore
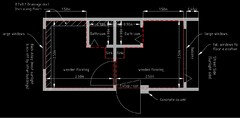

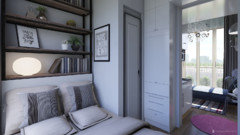




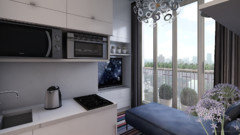
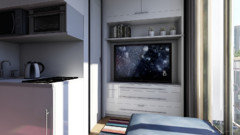

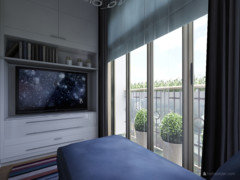


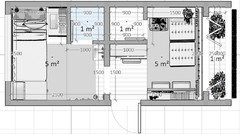


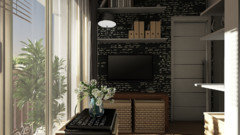
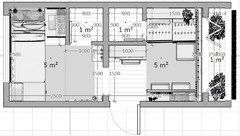


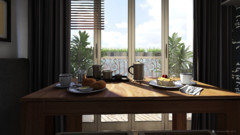


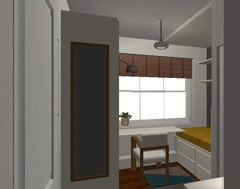

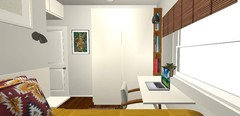

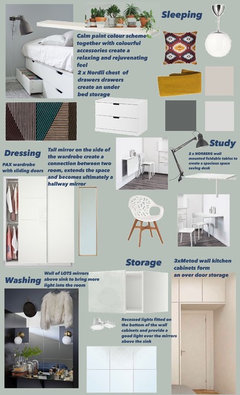
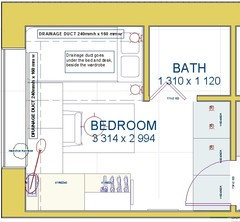




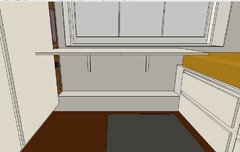













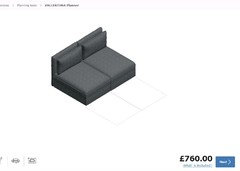

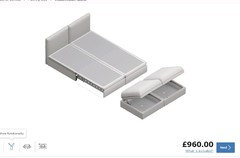

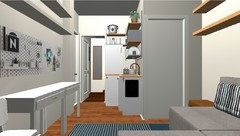

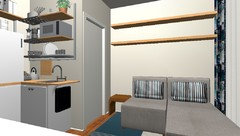


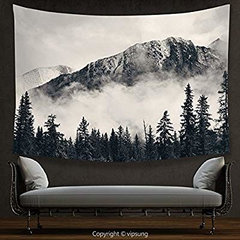





Jonathan