Open Plan Living/Dining/Kitchen Distribution
Adam
6 years ago
last modified: 6 years ago
Featured Answer
Comments (167)
Denise Marchand
3 years agoDenise Marchand
3 years agoRelated Discussions
Open Plan Kitchen/Living Room
Comments (5)Thanks for your comments. I think we've decided on wooden flooring throughout the open plan space but it's just what we do in living area. We had wanted carpet to get that warm cosy affect. We are considering under floor heating but I understand that can be expensive. I know we can put a rug down although I'm not sure whether that will have the desired warm and cosy feel. The other option is to fit carpet in a rectangle or circle shape in the living area. Just not sure how that's going to look and how best to join it to the wood so that it looks good. I've not seen open areas with carpet and tiles/wooden flooring...it seems that usually flooring is the same throughout with a rug in the living area. Any suggestions? I attach a plan which shows what it will hopefully look like. The dining table will go near to the patio doors. The sofa will be in an L shape with the back to the kitchen on one side and the other back to the dining area on the other side. Any flooring ideas would be appreciated!...See MoreOpen plan living
Comments (1)Could you turn your sectional and chair to face the wall with the large painting, then wall mount the TV on that wall? If you remove the foosball table and take away some of the counter chairs, you could probably put a table in front of the sliding doors. Either way , you do need a larger area rug. Your sectional front legs should be on the edge of the area rug....See Morewooden floor or tiles or half and half in an open plan living area
Comments (5)Hi Gilluan I think either could work but it depends on the layout of your new room. if there is a distinct divide between the two spaces then you can separate the floor coverings. It certainly makes the living area feel warmer and more cosy if you have wooden flooring in that space. Equally a tiled floor is far more practical in a kitchen. I hope that helps, it's difficult to offer any more advice without seeing your plans or a photograph. Good luck!...See MoreOpen Plan Kitchen \ Living Design Advice
Comments (0)Hi, We're looking for some design options for a house we are planning to buy. We love the house location but the kitchen \ living area is proving to be a bit of a dilemma. There is a lot of glass in the kitchen area with full length windows to the front and rear which limits the options for layouts. We had a kitchen design prepared but are unsure if this really makes the best use of the space - it includes a corner dining area which while using the space feels a bit cramped for a family of 5. Due to the door position into the kitchen the builders design looks odd as they have placed the kitchen table right in line of sight of the front door so placing the table there seems a no no. We want to have an island in the kitchen ( its plumbed etc for one ) which we can have up to 5 high seats around which is in the design. We would like to have a TV in the room ( again limited places to put one on the walls due to the glass ) and would like some suggestions on layouts there also ( maybe the TV has to go ! ) - without something that completely blocks the access to the rear doors. Any thoughts gratefully received !...See MoreAdam
3 years agominnie101
3 years agominnie101
3 years agoAdam
3 years agoCarolina
3 years agoDenise Marchand
3 years agoDenise Marchand
3 years agoDenise Marchand
3 years agoAdam
3 years agoMonica
3 years agolast modified: 3 years agominnie101
3 years agoAdam
3 years agoMonica
3 years agoMonica
3 years agoAdam
3 years agominnie101
3 years agoAdam
3 years agoMonica
3 years agoAdam
3 years agominnie101
3 years agoAdam
3 years agoDenise Marchand
3 years agoDenise Marchand
3 years agoDenise Marchand
3 years agoDenise Marchand
3 years agoDenise Marchand
3 years agoDenise Marchand
3 years agoDenise Marchand
3 years agoAdam
3 years agoDenise Marchand
3 years agoDenise Marchand
3 years agoAdam
3 years agoDenise Marchand
3 years agoDenise Marchand
3 years agoAdam
3 years agominnie101
3 years agobarbaralawton
3 years agolast modified: 3 years agoAdam
3 years agoAdam
3 years agoAdam
3 years agoAdam
3 years agoDenise Marchand
3 years agoDenise Marchand
3 years ago

Sponsored
Reload the page to not see this specific ad anymore
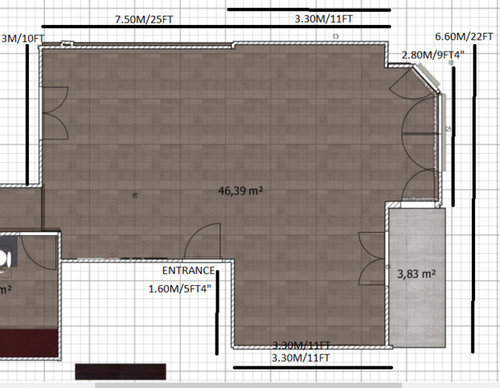
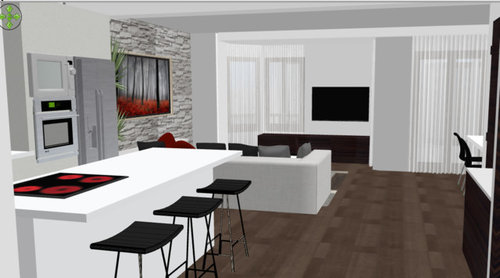
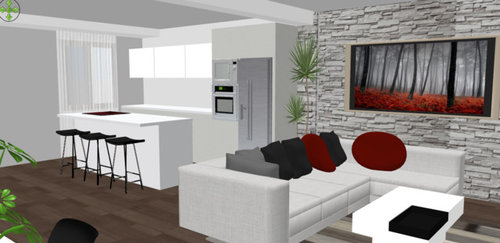

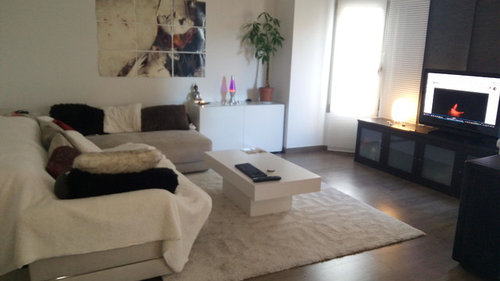




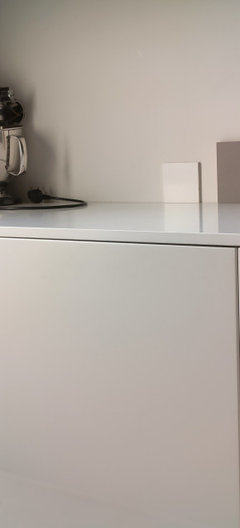
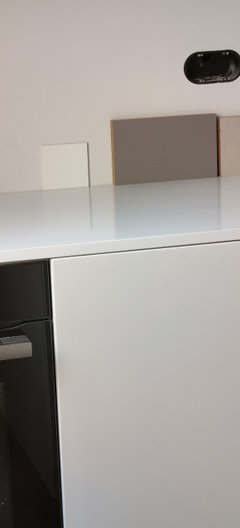
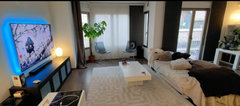

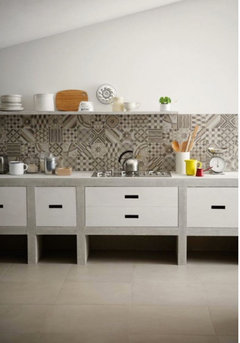
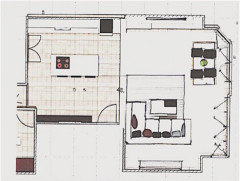

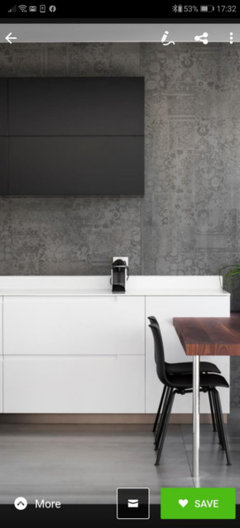

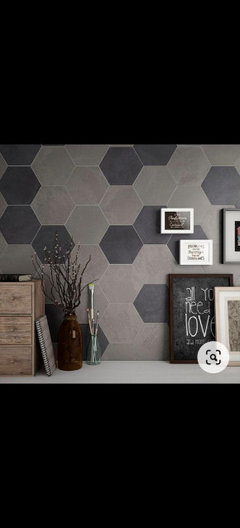
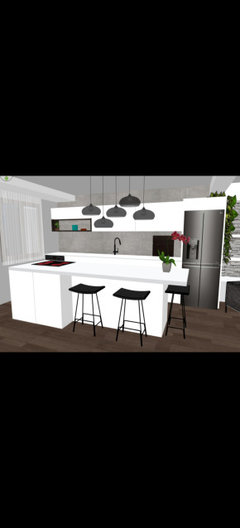
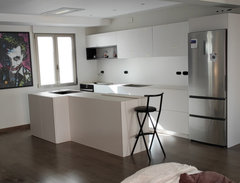
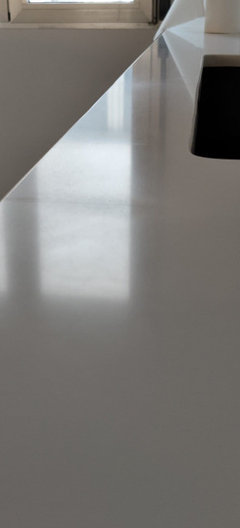
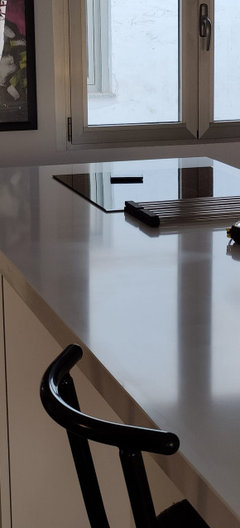
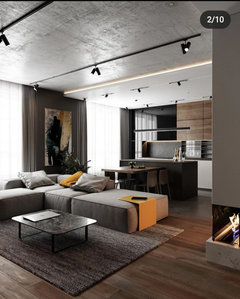
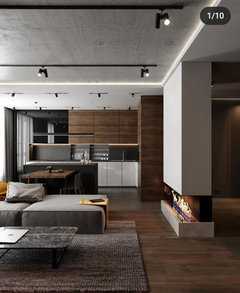
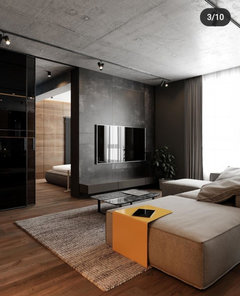
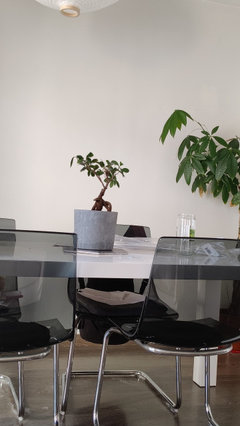


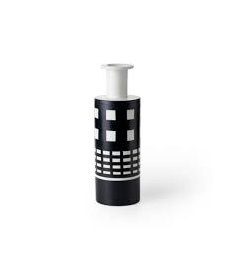


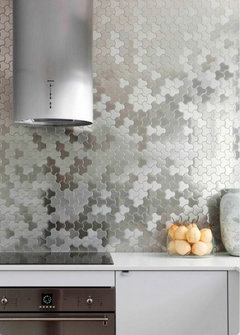
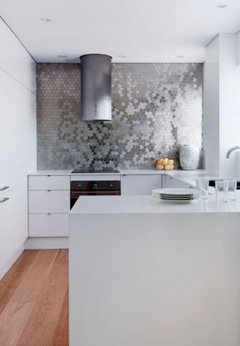

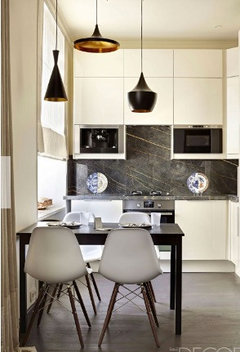
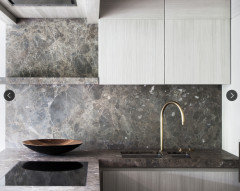


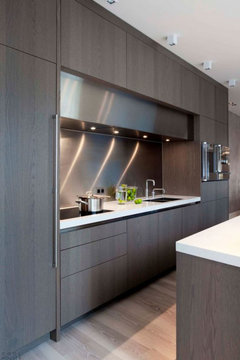
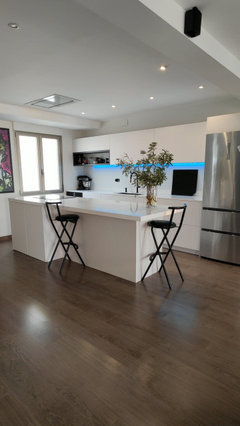

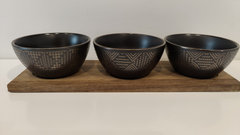
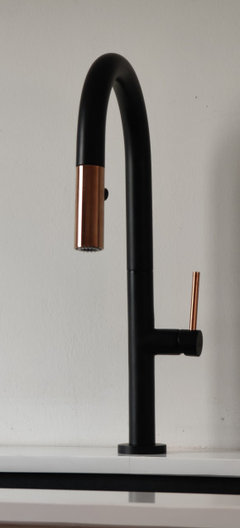
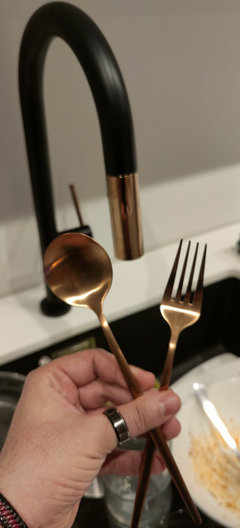
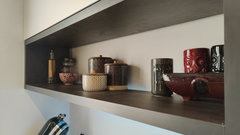
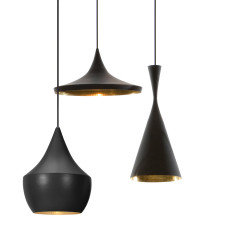

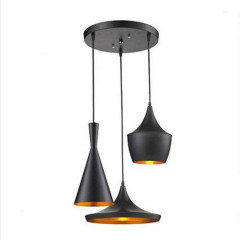

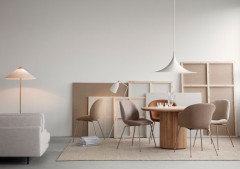
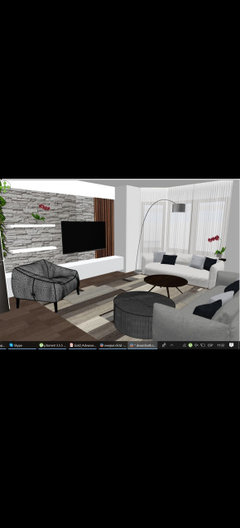
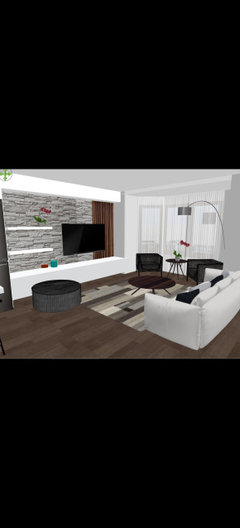
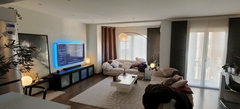
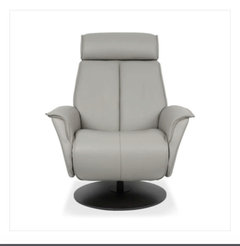

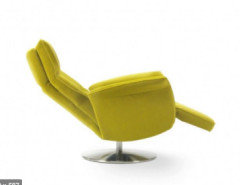
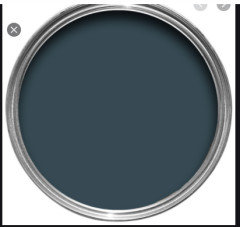
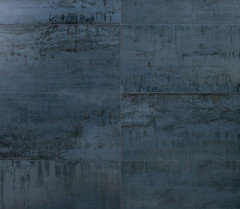
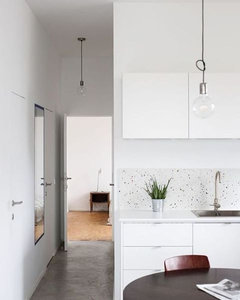


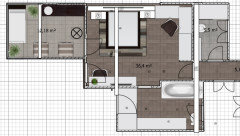
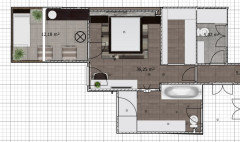
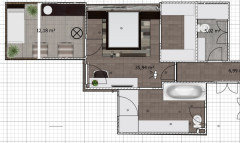
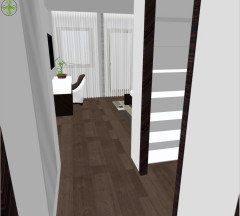
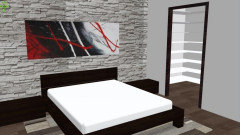
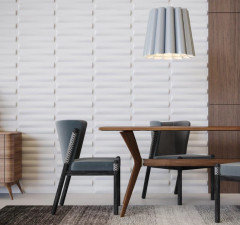

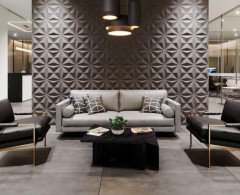




Carolina