Open plan kitchen/living room layout advice
HU-84531519
4 years ago
Featured Answer
Sort by:Oldest
Comments (11)
Brandler London
4 years agoRelated Discussions
Open Plan Kitchen/Living Room
Comments (5)Thanks for your comments. I think we've decided on wooden flooring throughout the open plan space but it's just what we do in living area. We had wanted carpet to get that warm cosy affect. We are considering under floor heating but I understand that can be expensive. I know we can put a rug down although I'm not sure whether that will have the desired warm and cosy feel. The other option is to fit carpet in a rectangle or circle shape in the living area. Just not sure how that's going to look and how best to join it to the wood so that it looks good. I've not seen open areas with carpet and tiles/wooden flooring...it seems that usually flooring is the same throughout with a rug in the living area. Any suggestions? I attach a plan which shows what it will hopefully look like. The dining table will go near to the patio doors. The sofa will be in an L shape with the back to the kitchen on one side and the other back to the dining area on the other side. Any flooring ideas would be appreciated!...See MoreAdvice on re-design of Kitchen/Diner/Living Room?
Comments (4)Hi minnie101, Thanks so much for your detailed reply. Great to know what colour that grey is. It may be a little dark with our floor. We will definitely update the handles - I hate the current ones. We'll probably go with wood to keep within budget. Your non-tiles pic is lovely. We'll probably keep some tiles and try to keep the kitchen a little more modern than country kitchen, which might be a challenge with wood. The room faces south. I like your idea of dividing it with paint. We probably will go with white in the kitchen and then 1/2 slightly darker tones in the tv-couch area. The 'other' entrance into the dining area is narrowed by a non-structural wall, so we should remove this to open it properly or like you say, close it off. Maybe not close it off entirely as we'd lose a lot of light, but maybe put in a counter or breakfast bar if space allowed. I love your pendant light suggestions over the dining table. Details like this and a rug in the couch area will really help divide the room as at the moment it is one big cavernous space. I really can't decide yet what way the couches should face - into a tv in the corner, or out into the room like you suggest. We'll have to draw out some chalk outlines on the floor and see how much space there actually is. Colour-wise we like the idea of keeping walls and cabinets quite stark, the wood counter will add a bit of warmth, and then adding colour with couches, rugs and possibly dining chairs. I've attached a couple of pieces of furniture I like. Some may not work, but we'll figure it out....See MoreOpen Plan Kitchen & Living Area Advice Please...
Comments (4)A few things I would change from experience...instead of a single and double door I would spend the extra money and put in a bifold corner section...would open up the space so much more. as for the kitchen...completely flip your design...put your breakfast bar closer to the window...make it large and multipurpose with the hob in it and then put your main band of cabinets either left, right or behind? We have recently restructured our existing cabinets to this layout and put in new countertops and it works far better than before!...See MoreChanging the layout of the ground floor to open plan! Help!!
Comments (2)If you are worried about the hallway being dark why not have a fully glazed door into the open plan area at this bottom of the stairs. This would allow you to see straight through the house when you walk in the front door and make the hallway feel much brighter and less closed in?...See MoreUser
4 years agorinked
4 years agoUser
4 years agoOnePlan
4 years agoDanny Jay
4 years agoDanny Jay
4 years agorinked
4 years agolast modified: 4 years agorinked
4 years agorinked
4 years ago

Sponsored
Reload the page to not see this specific ad anymore
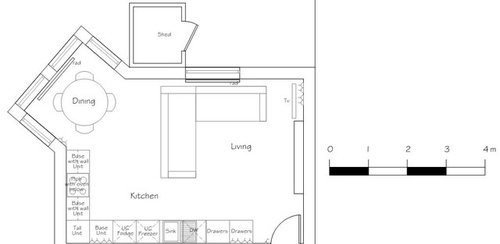

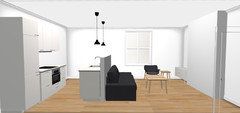
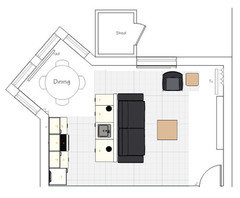
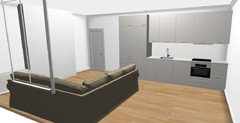

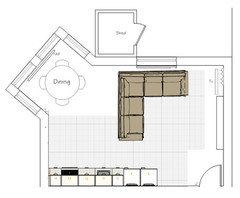
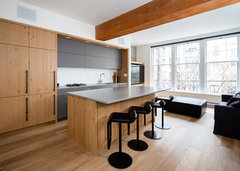





Jonathan