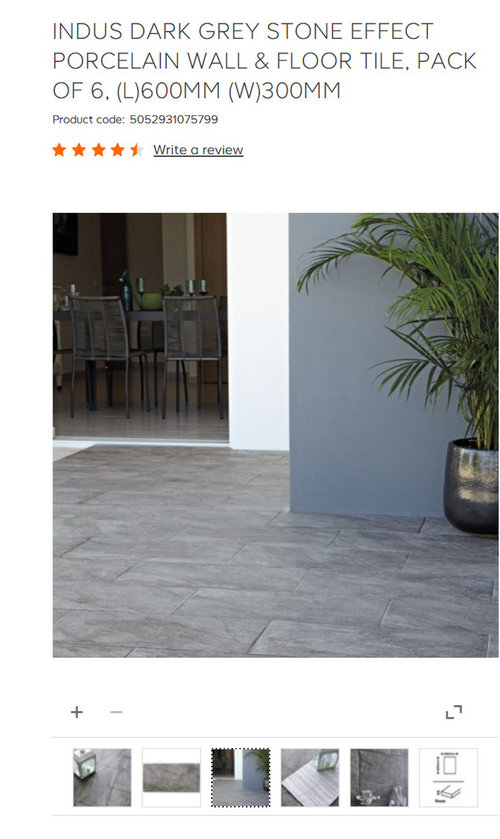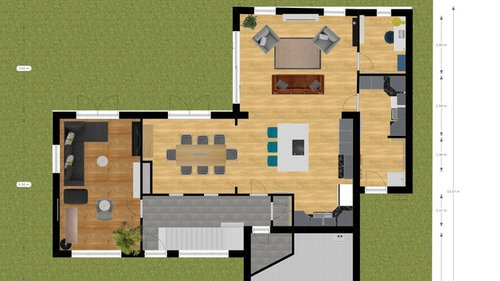Open Plan - Flooring help
keswing
6 years ago
Featured Answer
Sort by:Oldest
Comments (6)
Related Discussions
need help with open plan kitchen /living room
Comments (11)I agree with everything said so far. Would suggest you get built in book shelvers on both sides of fireplace, lift tv into a slot it fits perfectly into (make sure you have power on both sides). Then it will disappear more rather than fight with fireplace as focal point. I am always disappointed with mirrors over fireplaces, they become dark, are to high to reflect much. Plus then you have three rectangles fighting for center stage. I'd say very colorful artwork instead. Wonder if you can reorient tv where the big chairs are so both tv and fireplace are addressed? Color, maybe you should decide on furniture first?...See MoreNeed help deciding on furniture for my open plan living rm & sun rm
Comments (1)When you get rid of the brown leather furniture, I suggest you again get a sofa and 2 chairs as they will offer you more flexibility than a sectional sofa. You may even have space for a sofa and 4 chairs, or sofa and 3 chairs. It totally depends on your space and layout. Your choice for your sun room furniture should complement the living room, but be somewhat different. You may want to use lighter colors in the sun room section and more plants. The lighter colors will better withstand the fading problems that sun can cause and the plants will benefit from the sun....See MoreIn a new passive house, tiles or wooden flooring in open plan area.
Comments (5)If you are doing in-floor heating (hydronic heating) I would go with tile. If you are not, go with wood. That's from the energy and comfort perspective. It's OK to look at the two options and choose the one that's most attractive. Don't feel like you need to optimize for energy with every decision. Also, both flooring materials are reflective acoustically. Plan your other surfaces accordingly, or you'll drive yourself batty with echoes....See MoreLarge 1970s internal refurb to open plan, larger living spaces
Comments (2)Another option that I was thinking of, knock the internal glass walls of the conservatory and make the hall smaller - this leaves a very large open plan space (9m x 6.4m) but I have no idea how best a space like this could be used?? Can anyone give me their thoughts here? Need to move if I am to make an offer...See Morekeswing
6 years agoTryphic
6 years agoTed Todd
6 years agoActive Builders London ltd
6 years ago

Sponsored
Reload the page to not see this specific ad anymore






Jonathan