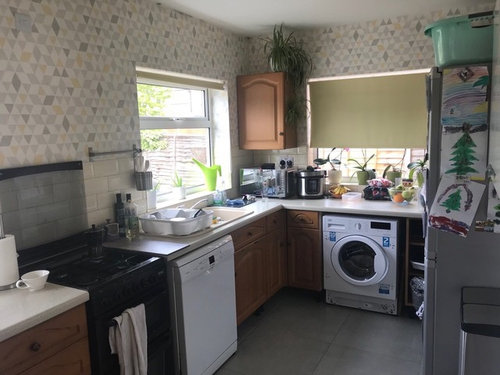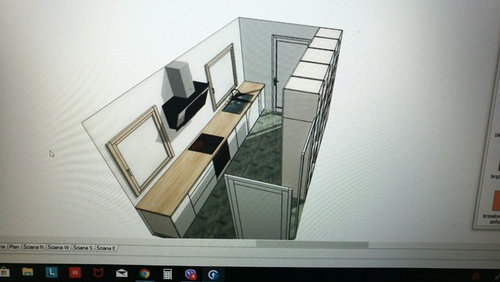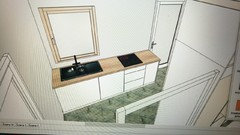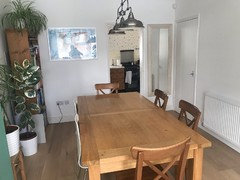Kitchen design dillemmas
Amioli
4 years ago
Featured Answer
Comments (8)
Amioli
4 years agoAmioli
4 years agoRelated Discussions
Very Narrow Kitchen Design Help.
Comments (0)I'm trying to do the impossible and decide on a Kitchen design for a very narrow Kitchen. 170cm wide and 375 cm long with 2 doors, a window, a boiler and a radiator to take into account! I'm thinking of one wall with 40cm depth units and on the other wall 60cm depth units leaving a 70cm galley space. Is this completely unworkable? I know it will be awkward but am willing to put up with that for the storage and counter space, my concern is that 70cm is just to narrow a space to be feasible. This is a house for 2 people max....See Moreneed help for my kitchen design, and bathroom.
Comments (0)would like a pantry american fridge, large kitchen, table and chairs, 3 piece suite tv, windows overlooking garden. bathroom would like sit in bath corner or square, saw a lovely tilted bath in your houzz, how much are tghease pls....See Morekitchen living room design
Comments (0)Can any of you help me with how I could design this kitchen that I could fit in a seated area or any layout help....See MoreKitchen Design Help!!
Comments (0)Hi All, Hoping to build a new house this year and to me the Kitchen is the most important part.I spend all my time there and love cooking. I've always dreamed of having a pantry that i could just walk into and see all my ingredients so that was a must. All the kitchens I've seen have lots of cabinets but i always end up taking everything out and leaving it on a counter so I want my kitchen to appear clutterless and have all my bits and pieces on show in the hidden pantry! I also wanted an island with a sink and dishwasher in it so when i was cleaning i could have full view of the kitchen and nowhere near the backdoor traffic! I don't mind my hob being against a wall as I find most my time is spent on prep beside a sink! I also wanted stools at a heightened part of that island so others could sit and talk to me but not be on the same level. However now I'm worried that I won't have room for a large fridge and freezer which is important as its a rural location so I'll be stocking food. Also was hoping to get advice on how to select a kitchen supplier? Any ideas are welcome as I'm still in the planning process and want to have all my plumbing and electrical points in place when i go to builders and tradesmen!...See MoreDanny Jay
4 years agoJonathan
4 years agoBrandler London
4 years agoDanny Jay
4 years agoAmioli
4 years ago

Sponsored
Reload the page to not see this specific ad anymore















AmioliOriginal Author