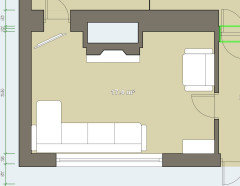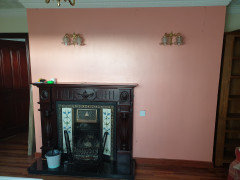New Home - Living Room Layout - no idea whats the best use of space!
Jason W
last year
Featured Answer
Comments (7)
Related Discussions
Looking for Ideas for Kitchen/Living Room
Comments (12)Two ideas. Both times I would block up the entrance to the second half of the room to make more usuable space. Both ideas have a island with a dining table attached. Obviously these drawings are not to scale but everything should fit in. I would utilise the kitchen cuboards for utilities- intergrated appliances. If you can dont forget to use the space under your stairs as well. Also use the long wall at the bottom of the stairs for extra storage and alcoves....See MorePaint ideas living space
Comments (13)I'd paint white the TV wall in oder to make it visually higher and to hide the white color of the door, now the dark color under lines that it is rather low and different from two main doors color and height of third one. I like brown FP wall, it works good with sofas and will attract eyes visually raising the ceiling above TV furniture. And one more thing I'd think about: the 1-st photo shows that there are too much unconnected different heights (doors, mirror, TV furniture, FP wall, ceiling). Definitely some heights are needed to be connected. I'd put lower the mirror and the shelf above FP so that the TV furniture and the mirror up lines were the same height. To bring more colors into the room as it was mentioned above I'd pick up some colors from the art work for cushions and curtains....See MoreNew house kitchen layout
Comments (12)I see what you mean, It's a good idea in theory, however, practically, I don't think it's going to work, and you will end up ruining the nicest room in the house. There are no walls that remain unbroken by doors or windows, so where are you going to put units and unbroken worktop space. They can't go on the left as there are three doors. There's a door on the right, which although you could put a unit and a bit of worktop back right, it wouldn't be very big, and the biggest run of wall goes straight down to the glass doors, so you probably can't and wouldn't want to go straight up to them. You could move the door into the hallway from the front end to the bottom end by the patio doors and this would give you a better run of wall. If you put an island in the middle, 5' into the room to give yourself room to walk in and gain more worktop, it'll only leave you with around 6' at the other end for a dining space. However, i'd still advise getting a kitchen planner onboard before you start, as i'm not convinced the room is big enough to achieve what you want with the available wall space, and it stands a good chance of spoiling a very nice and elegant entrance to a house. The other big problem is the plumbing, there isn't any currently in that room, so you'll need to dig up the floor for drainage and almost definately that of either the utility or one of the bathrooms! I vote for keeping the house exactly as it is!...See Morenew rental house -living room advice
Comments (1)I am also adding some pics of the living room as it is now....See MoreJason W
last yearJason W
last yearJason W
last yearUser
last year

Sponsored
Reload the page to not see this specific ad anymore










minnie101