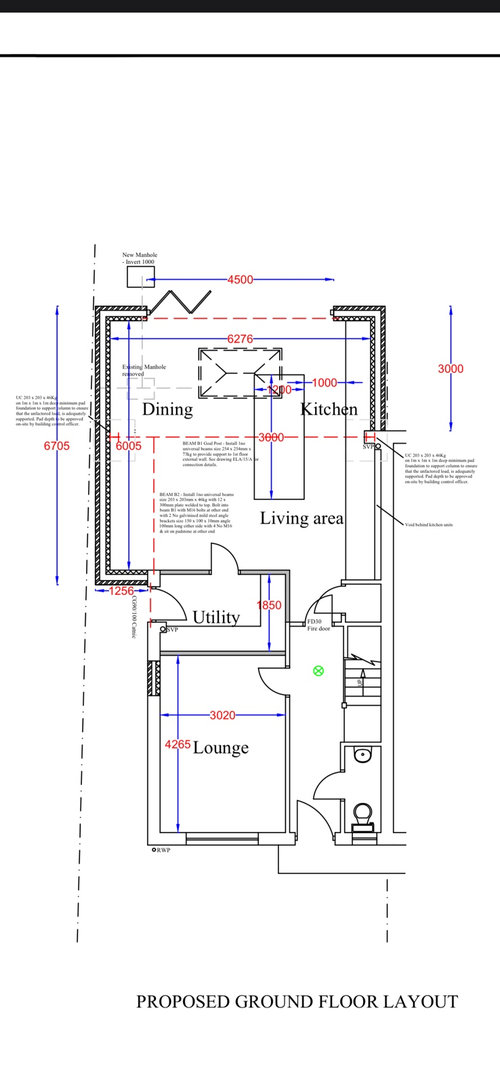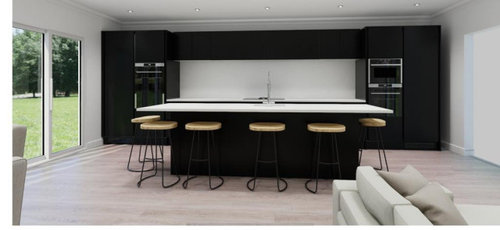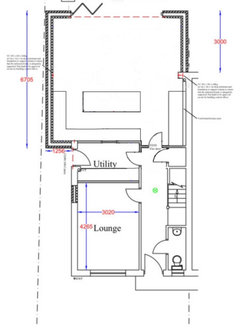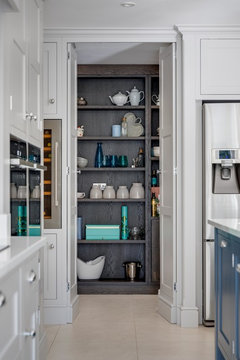6m x 6.2m open plan kitchen/living/diner
Rachel W
last year
Featured Answer
Sort by:Oldest
Comments (8)
pauldrowan
last yearUser
last yearRelated Discussions
Is my kitchen design working?
Comments (32)Lovely, much better than the 3D plan. V glad you kept your patterned floor tiles, I really like them. It's all come together very attractively. The only thing I'd change and this is just because I'm a colour freak is the pendants - I'd probably have made those red and orange or something. But congrats really, it looks great....See MoreWin a design consultation at The permanent tsb Ideal Home Show!
Comments (74)Hello Houzz Ireland, We are currently renovating a 1960's build - so as you know, there is a lot of decisions to be made!! So it would be nice to get some gems of advice from the experts to help us through this daunting task. Areas where we would really like some inspiration for - small bathroom downstairs. I would really like to do something fun with this room and although small, I think it could work really well with some funky wallpaper or possibly tiles?! I'm just not sure what to do with it. Also - pulling a whole house together?! Where do we start? We have the bigger pieces of furniture but how do I know what nest of tables goes best with a suite? Or what accessories will bring a room together? I'm due a second baby in 2 weeks time so any help at this stage would be so amazing - to guide me on the right interior design path for our new house. Thanks, Laurie...See MoreHouzz Live Chat - Designing a Dream Kitchen, 1 pm, 15 July 2016
Comments (80)A15) @Dara Cooke: If you can't afford a quartz or granite worktop from day one then I would recommend using a laminate worktop as a temporary solution. If you don't put tiles up as a backsplash then replacing the worktops can be relatively easy in a couple of years....See MoreLarge 1970s internal refurb to open plan, larger living spaces
Comments (2)Another option that I was thinking of, knock the internal glass walls of the conservatory and make the hall smaller - this leaves a very large open plan space (9m x 6.4m) but I have no idea how best a space like this could be used?? Can anyone give me their thoughts here? Need to move if I am to make an offer...See Morepauldrowan
last yearpauldrowan
last yearRachel W
last yearRachel W
last yearCreate Perfect
last year

Sponsored
Reload the page to not see this specific ad anymore







Jonathan