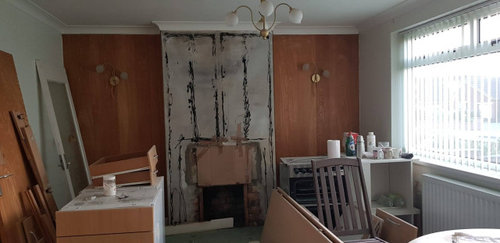Removed 1980s panelling. How can I remove this adhesive?
Jenny Simm
last year
Featured Answer
Sort by:Oldest
Comments (11)
Jenny Simm
last yearJenny Simm
last yearRelated Discussions
Awkward kitchen (1)
Comments (16)My 2¢ worth: first of all replace the dark blinds with translucent cordless single cell blinds in ivory or off-white--they let light through and provide privacy + some insulation from cold or heat. Clean, crisp look.That alone will brighten up this space. #2: clear the counterspace!--so much clutter! Where to put all these appliances that get little daily use? Get yourself a ss 24x20 or larger cart on wheels (see Amazon.com--Seville classic ss cart) and store little used, bulky appliances on its shelves--and roll the cart into a nearby coat closet--out of sight and way-- to be wheeled back when needed or individually carried back as needed. 3#gorgeous blue tiled walls.Don't touch them. #4:Walls: keep as is if off-white--not same as trim white white.Just a fresh coat needed.To make it "disappear," paint the radiator the same color as the wall behind it. #5Keep the white trim white--looks bright and clean.Keep kitchen door white. You might want to stop here and make no further changes #6Cabinets: I like Gast pic above on right, but too much blue for your blue-tiled kitchen...IMO. I'd go cooler and lighter...consider the light gray of the beadboard in the Gast pic above right. Beautiful hue. Don't go for the white white everyone clamors for these days.Too stark for your kitchen and too contrasty with the blue tile, too country kitchenish. #7. cabinet hardware: Look like glass knobs in pics. Go for knobs/pulls like in the Gast pic above--or similar in pewter or ss, my preference. Those "modern" ss bar handles don't work with your cabinets. #8 the round table is not a good fit against the wall. Get a small sq or rectangular ss or butcherblock-top table for that spot. Chop off the top tier of your chairs to shorten....and match their tops as they are now so's won't appear to take up so much visual space and still remain comfy--don't replace w/ uncomfortable stools.Keep white. #9. Do away with wood valance over sink window.Too country. #10 Countertops--solid color Corian type or laminate--depends on budget--don't want busy stone textures of quartz, etc. Consider a medium value cool gray. (Or maple butcherblock?). Can't see color/texture of floor.... hope some of this helps. Good luck! lisianthus' pic tho nice is too busy-cutesy for your minimalist aims IMO...See MoreSliding door/ divider ideas
Comments (29)With a sliding door, you can have each side different to match the style of the room it faces. Here are some ideas that, believe it or not, are done with sharpies on flat surfaces. I can envision a "fireplace" on the lounge side. On the dining room side, you could do the "double door" look, by putting half on the door, and half on the wall next to the door. So when the door is closed, it looks like a pair of doors, but when the door is slid open it looks like only one door (but it's the wall!) I added the 3rd picture just because I think it's so cool. I believe the only "real" thing in the room is the glass table/desk, and the filing cabinet....See MoreWhere do i go from here? Needs a pop of colour but what colour?
Comments (13)I think your colors are restful so I would work with those and not pop a color. Maybe some interesting artwork that had some color in it, but I think you should go for a more elegant calm look. By the way, I like the chandelier you have with the fireplace. I think I would paint the lower part of your wall the same blue as is in the top part. Then I would add some black accents in glass and lamps. Curtains that have a sheen or gold thread would be nice....See MoreLarge Entryway of a bungalow ideas
Comments (26)Hi, you have a lovely home! I read through your thread, and I like Dar Eckarts suggestion above the best. I think because of the symmetry of it as an H shaped house is symmetrical, and it would also keep the space looking decorated but still open and uncluttered which is what an entrance should be. Sorry, but I don't care for the bookcase idea in an entrance. I also noticed the masks you have, and think it would be great to decorate the space using them as inspiration. Here is a photo to show you the kind of rug I think would work here....See MoreUser
last yearJo Bloggs
last yearJenny Simm
last yearJ.M Shrimplin Carpenter & Joiner
last yearJenny Simm
last yearJenny Simm
last yearJo Bloggs
last yearUser
last year

Sponsored
Reload the page to not see this specific ad anymore







Jo Bloggs